Küchen mit Küchenrückwand in Blau und blauer Arbeitsplatte Ideen und Design
Suche verfeinern:
Budget
Sortieren nach:Heute beliebt
1 – 20 von 951 Fotos

Les niches ouvertes apportent la couleur chaleureuse du chêne cognac et allègent visuellement le bloc de colonnes qui aurait été trop massif si entièrement fermé!

Création d'une cuisine sur mesure avec "niche" bleue.
Conception d'un casier bouteilles intégré dans les colonnes de rangements.
Joints creux parfaitement alignés.
Détail des poignées de meubles filantes noires.

Kleine Eklektische Wohnküche in L-Form mit Landhausspüle, Schrankfronten im Shaker-Stil, blauen Schränken, Quarzwerkstein-Arbeitsplatte, Küchenrückwand in Blau, Rückwand aus Keramikfliesen, Küchengeräten aus Edelstahl, braunem Holzboden, Halbinsel, braunem Boden und blauer Arbeitsplatte in Atlanta

Wrapped in a contemporary shell, this house features custom Cherrywood cabinets with blue granite countertops throughout the kitchen to connect its coastal environment.

Refurbishing Kitchen cabinets to preserve vintage tiles in this glorious historic renovation
Geschlossene, Kleine Maritime Küche ohne Insel in U-Form mit Doppelwaschbecken, flächenbündigen Schrankfronten, weißen Schränken, Arbeitsplatte aus Fliesen, Küchenrückwand in Blau, Rückwand aus Keramikfliesen, Küchengeräten aus Edelstahl, braunem Holzboden, braunem Boden und blauer Arbeitsplatte in Baltimore
Geschlossene, Kleine Maritime Küche ohne Insel in U-Form mit Doppelwaschbecken, flächenbündigen Schrankfronten, weißen Schränken, Arbeitsplatte aus Fliesen, Küchenrückwand in Blau, Rückwand aus Keramikfliesen, Küchengeräten aus Edelstahl, braunem Holzboden, braunem Boden und blauer Arbeitsplatte in Baltimore
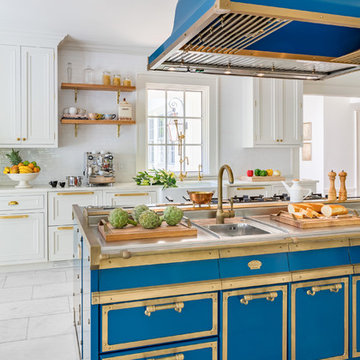
Blue, in the deep and bright shade of ocean, is the leading colour of the new “tailor-made” project by Officine Gullo and implemented at Clearwater in Florida. It is a solution with a remarkable visual impact and with top level performances; it is able to enhance with style and elegance the surrounding space, particularly if it is characterized by light colours and natural finishing.

Mark Lohman
Geräumige Maritime Wohnküche in U-Form mit Landhausspüle, Schrankfronten im Shaker-Stil, hellen Holzschränken, Marmor-Arbeitsplatte, Küchenrückwand in Blau, Rückwand aus Zementfliesen, Küchengeräten aus Edelstahl, hellem Holzboden, Kücheninsel, blauer Arbeitsplatte und braunem Boden in Los Angeles
Geräumige Maritime Wohnküche in U-Form mit Landhausspüle, Schrankfronten im Shaker-Stil, hellen Holzschränken, Marmor-Arbeitsplatte, Küchenrückwand in Blau, Rückwand aus Zementfliesen, Küchengeräten aus Edelstahl, hellem Holzboden, Kücheninsel, blauer Arbeitsplatte und braunem Boden in Los Angeles

Große Klassische Küche in U-Form mit Vorratsschrank, Triple-Waschtisch, Kassettenfronten, weißen Schränken, Quarzit-Arbeitsplatte, Küchenrückwand in Blau, Rückwand aus Keramikfliesen, Elektrogeräten mit Frontblende, Porzellan-Bodenfliesen, Kücheninsel, grauem Boden und blauer Arbeitsplatte in San Francisco
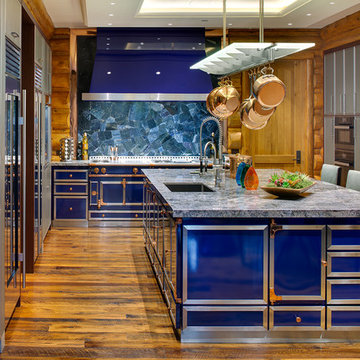
Große Urige Küche mit Unterbauwaschbecken, flächenbündigen Schrankfronten, Granit-Arbeitsplatte, braunem Holzboden, Kücheninsel, grauen Schränken, Küchenrückwand in Blau, bunten Elektrogeräten und blauer Arbeitsplatte in Sonstige
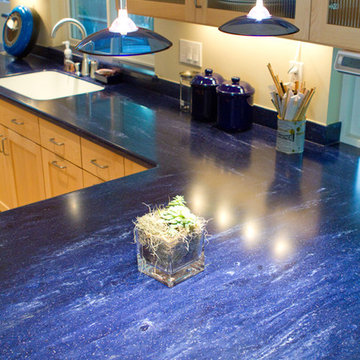
H2D Architecture + Design - Northgate Kitchen
Corian countertop.
Photos: Chris Watkins Photography
Offene, Mittelgroße Eklektische Küche in L-Form mit Waschbecken, Schrankfronten im Shaker-Stil, hellen Holzschränken, Mineralwerkstoff-Arbeitsplatte, Küchenrückwand in Blau, Küchengeräten aus Edelstahl, hellem Holzboden, Kücheninsel und blauer Arbeitsplatte in Seattle
Offene, Mittelgroße Eklektische Küche in L-Form mit Waschbecken, Schrankfronten im Shaker-Stil, hellen Holzschränken, Mineralwerkstoff-Arbeitsplatte, Küchenrückwand in Blau, Küchengeräten aus Edelstahl, hellem Holzboden, Kücheninsel und blauer Arbeitsplatte in Seattle
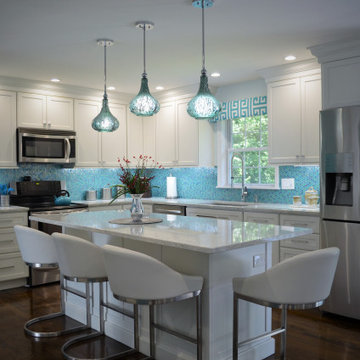
Offene, Mittelgroße Klassische Küche in L-Form mit Unterbauwaschbecken, Schrankfronten im Shaker-Stil, weißen Schränken, Quarzwerkstein-Arbeitsplatte, Küchenrückwand in Blau, Glasrückwand, Küchengeräten aus Edelstahl, dunklem Holzboden, Kücheninsel, braunem Boden und blauer Arbeitsplatte in New York
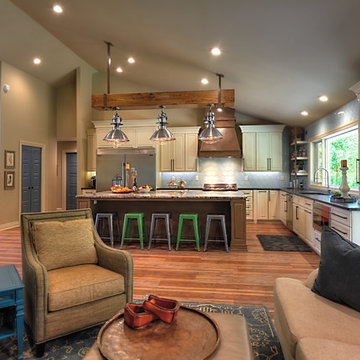
Lisza Coffey Photography
Offene, Mittelgroße Landhaus Küche in L-Form mit Unterbauwaschbecken, profilierten Schrankfronten, beigen Schränken, Granit-Arbeitsplatte, Küchenrückwand in Blau, Rückwand aus Glasfliesen, Küchengeräten aus Edelstahl, Vinylboden, Kücheninsel, braunem Boden und blauer Arbeitsplatte in Omaha
Offene, Mittelgroße Landhaus Küche in L-Form mit Unterbauwaschbecken, profilierten Schrankfronten, beigen Schränken, Granit-Arbeitsplatte, Küchenrückwand in Blau, Rückwand aus Glasfliesen, Küchengeräten aus Edelstahl, Vinylboden, Kücheninsel, braunem Boden und blauer Arbeitsplatte in Omaha
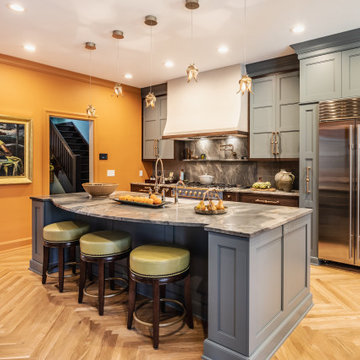
Custom kitchen mixes walnut and painted cabinetry. A cooks dream with professional appliances. Seating at island is great for family life or entertaining.
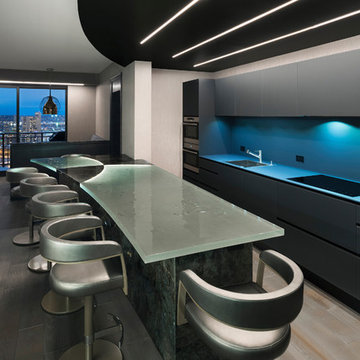
Moderne Küche mit Waschbecken, flächenbündigen Schrankfronten, grauen Schränken, Küchenrückwand in Blau, Küchengeräten aus Edelstahl, hellem Holzboden, Kücheninsel, beigem Boden, Glas-Arbeitsplatte und blauer Arbeitsplatte in Minneapolis
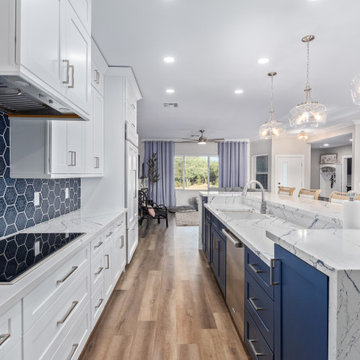
Offene, Zweizeilige, Große Moderne Küche mit Waschbecken, Schrankfronten im Shaker-Stil, blauen Schränken, Quarzwerkstein-Arbeitsplatte, Küchenrückwand in Blau, Rückwand aus Keramikfliesen, Küchengeräten aus Edelstahl, Laminat, Kücheninsel, braunem Boden und blauer Arbeitsplatte in Phoenix
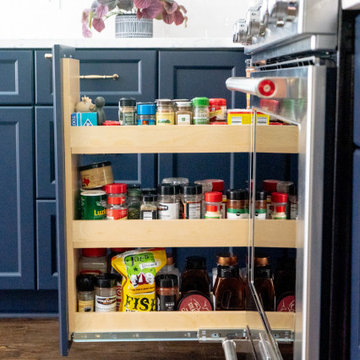
Kleine Stilmix Wohnküche in L-Form mit Landhausspüle, Schrankfronten im Shaker-Stil, blauen Schränken, Quarzwerkstein-Arbeitsplatte, Küchenrückwand in Blau, Rückwand aus Keramikfliesen, Küchengeräten aus Edelstahl, braunem Holzboden, Halbinsel, braunem Boden und blauer Arbeitsplatte in Atlanta
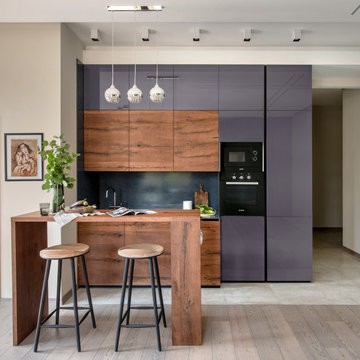
Модель Echo.
Корпус - ЛДСП 18 мм влагостойкая серая.
Фасады - эмалированные высоко глянцевые, основа МДФ 19 мм.
Фасады - шпонированные натуральной древесиной дуба ретро, лак глубоко матовый, основа МДФ 18 мм.
Фартук - искусственный камень CORIAN Evening prima, 12мм.
Столешница - искусственный камень CORIAN Evening prima, 12мм.
Диодная подсветка рабочей зоны белая.
Ручки-профиль.
Барная стойка с баром - шпонированные натуральной древесиной дуба ретро.
Механизмы открывания Blum Blumotion.
Ящики Blum Legrabox.
Сушилки для посуды.
Мусорная система.
Лотки для приборов.
Встраиваемые розетки для малой бытовой техники в столешнице.
Смеситель Blanco.
Мойка Smeg.
Бытовая техника нескольких брендов.
Стоимость проекта - 548 тыс.руб. без учёта бытовой техники.

For this ski-in, ski-out mountainside property, the intent was to create an architectural masterpiece that was simple, sophisticated, timeless and unique all at the same time. The clients wanted to express their love for Japanese-American craftsmanship, so we incorporated some hints of that motif into the designs.
This kitchen design was all about function. The warmth of the walnut cabinetry and flooring and the simplicity of the contemporary cabinet style and open shelving leave room for the gorgeous blue polished quartzite slab focal point used for the oversized island and backsplash. The perimeter countertops are contrasting black textured granite. The high cedar wood ceiling and exposed curved steel beams are dramatic and reveal a roofline nodding to a traditional pagoda design. Striking bronze hanging lights span the space. Vertically grain-matched large drawers provide plenty of storage and the compact pantry’s strategic design fits a coffee maker and Mila appliances.
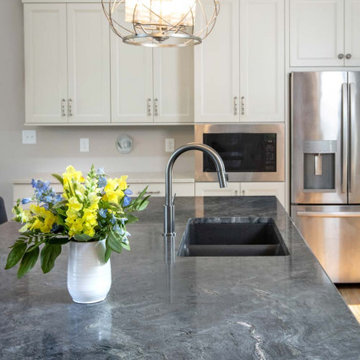
These homeowners requested a complete makeover of their dated lake house with an open floor plan that allowed for entertaining while enjoying the beautiful views of the lake from the kitchen and family room. We proposed taking out a loft area over the kitchen to open the space. This required moving the location of the stairs to access the basement bedrooms and moving the laundry and guest bath to new locations, which created improved flow of traffic. Each bathroom received a complete facelift complete with the powder bath taking a more polished finish for the lone female of the house to enjoy. We also painted the ceiling on the main floor, while leaving the beams stained to modernize the space. The renovation surpassed the goals and vision of the homeowner and allowed for a view of the lake the homeowner stated she never even knew she had.
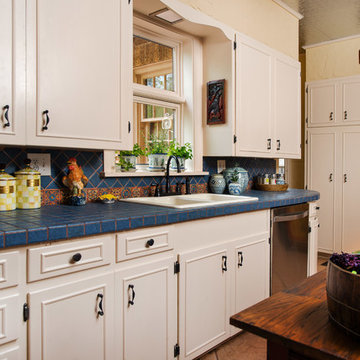
Frances Sims
Klassische Küche mit Arbeitsplatte aus Fliesen, Einbauwaschbecken, Küchenrückwand in Blau, weißen Schränken und blauer Arbeitsplatte in Dallas
Klassische Küche mit Arbeitsplatte aus Fliesen, Einbauwaschbecken, Küchenrückwand in Blau, weißen Schränken und blauer Arbeitsplatte in Dallas
Küchen mit Küchenrückwand in Blau und blauer Arbeitsplatte Ideen und Design
1