Küchen mit Küchenrückwand in Blau und Marmorboden Ideen und Design
Suche verfeinern:
Budget
Sortieren nach:Heute beliebt
1 – 20 von 258 Fotos

We love a challenge! The existing small bathroom had a corner toilet and funky gold and white tile. To make the space functional for a family we removed a small bedroom to extend the bathroom, which allows room for a large shower and bathtub. Custom cabinetry is tucked into the ceiling slope to allow for towel storage. The dark green cabinetry is offset by a traditional gray and white wallpaper which brings contrast to this unique bathroom.
Partial kitchen remodel to replace and reconfigure upper cabinets, full-height cabinetry, island, and backsplash. The redesign includes design of custom cabinetry, and finish selections. Full bathroom gut and redesign with floor plan changes. Removal of the existing bedroom to create a larger bathroom. The design includes full layout redesign, custom cabinetry design, and all tile, plumbing, lighting, and decor selections.
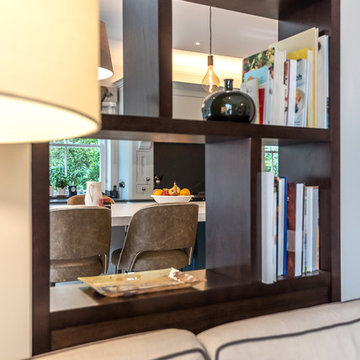
This handmade, hand painted
Davenport kitchen is designed with a blend of contemporary and traditional features. The L shaped island maximises this large space and provides ample surface area for food preparation. The breakfast bar seating area features a stone column and adds a contemporary twist to this Shaker kitchen.

Geschlossene, Mittelgroße Klassische Küche ohne Insel in L-Form mit Einbauwaschbecken, Schrankfronten mit vertiefter Füllung, weißen Schränken, Marmor-Arbeitsplatte, Küchenrückwand in Blau, Rückwand aus Marmor, Küchengeräten aus Edelstahl, Marmorboden, beigem Boden und blauer Arbeitsplatte in Sonstige
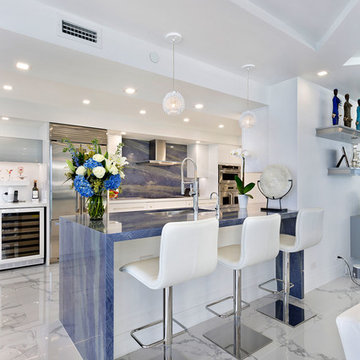
Contemporary Kitchen
Zweizeilige, Mittelgroße Moderne Wohnküche ohne Insel mit Unterbauwaschbecken, flächenbündigen Schrankfronten, weißen Schränken, Marmor-Arbeitsplatte, Küchenrückwand in Blau, Rückwand aus Marmor, Küchengeräten aus Edelstahl, Marmorboden, buntem Boden und blauer Arbeitsplatte in Miami
Zweizeilige, Mittelgroße Moderne Wohnküche ohne Insel mit Unterbauwaschbecken, flächenbündigen Schrankfronten, weißen Schränken, Marmor-Arbeitsplatte, Küchenrückwand in Blau, Rückwand aus Marmor, Küchengeräten aus Edelstahl, Marmorboden, buntem Boden und blauer Arbeitsplatte in Miami
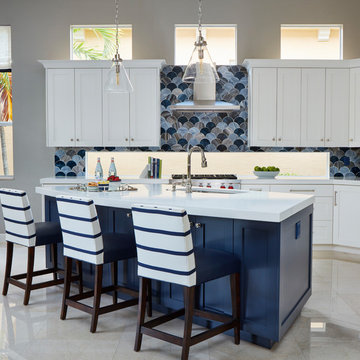
Photo Credit: Brantley Photography
Offene, Große Maritime Küche in L-Form mit Unterbauwaschbecken, Schrankfronten im Shaker-Stil, weißen Schränken, Küchenrückwand in Blau, Rückwand aus Glasfliesen, Küchengeräten aus Edelstahl, Marmorboden, Kücheninsel und beigem Boden in Miami
Offene, Große Maritime Küche in L-Form mit Unterbauwaschbecken, Schrankfronten im Shaker-Stil, weißen Schränken, Küchenrückwand in Blau, Rückwand aus Glasfliesen, Küchengeräten aus Edelstahl, Marmorboden, Kücheninsel und beigem Boden in Miami

An interior renovation of the historic Phelps-Hopkins house in the quaint river town of Newburgh, Indiana. This project involved the conversion of the original butler's quarters into a new modern kitchen that was sensitive to the existing historical features of the home. The kitchen features a monumental island with Carrera marble countertops and a custom range hood.
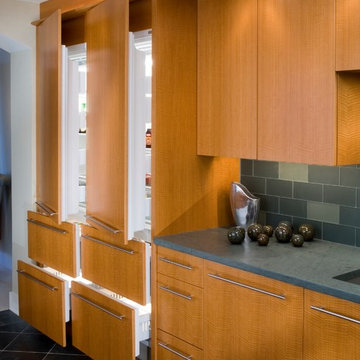
Craig Thompson Photography
Große Moderne Wohnküche in L-Form mit Unterbauwaschbecken, flächenbündigen Schrankfronten, hellen Holzschränken, Küchenrückwand in Blau, Küchengeräten aus Edelstahl, Marmorboden, Kücheninsel, Rückwand aus Metrofliesen und schwarzem Boden in Sonstige
Große Moderne Wohnküche in L-Form mit Unterbauwaschbecken, flächenbündigen Schrankfronten, hellen Holzschränken, Küchenrückwand in Blau, Küchengeräten aus Edelstahl, Marmorboden, Kücheninsel, Rückwand aus Metrofliesen und schwarzem Boden in Sonstige

Plate Rack, Architectural Millwork, Leaded Glass: Designed and Fabricated by Michelle Rein & Ariel Snyders of American Artisans. Photo by: Michele Lee Willson
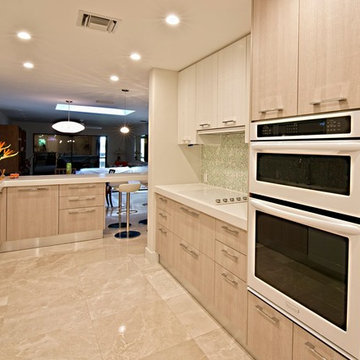
Brista Homes
Zweizeilige, Mittelgroße Moderne Wohnküche mit Unterbauwaschbecken, flächenbündigen Schrankfronten, hellen Holzschränken, Mineralwerkstoff-Arbeitsplatte, Küchenrückwand in Blau, Rückwand aus Glasfliesen, weißen Elektrogeräten, Marmorboden und Halbinsel in Tampa
Zweizeilige, Mittelgroße Moderne Wohnküche mit Unterbauwaschbecken, flächenbündigen Schrankfronten, hellen Holzschränken, Mineralwerkstoff-Arbeitsplatte, Küchenrückwand in Blau, Rückwand aus Glasfliesen, weißen Elektrogeräten, Marmorboden und Halbinsel in Tampa
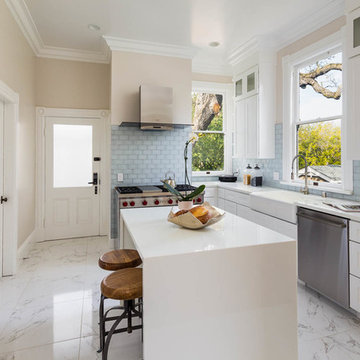
David Eichler
Mittelgroße, Geschlossene Klassische Küche in L-Form mit Landhausspüle, Schrankfronten im Shaker-Stil, weißen Schränken, Küchenrückwand in Blau, Küchengeräten aus Edelstahl, Marmorboden, Kücheninsel, Mineralwerkstoff-Arbeitsplatte und Rückwand aus Keramikfliesen in San Francisco
Mittelgroße, Geschlossene Klassische Küche in L-Form mit Landhausspüle, Schrankfronten im Shaker-Stil, weißen Schränken, Küchenrückwand in Blau, Küchengeräten aus Edelstahl, Marmorboden, Kücheninsel, Mineralwerkstoff-Arbeitsplatte und Rückwand aus Keramikfliesen in San Francisco
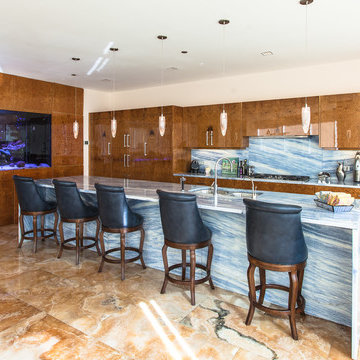
Große Moderne Küche in L-Form mit Doppelwaschbecken, flächenbündigen Schrankfronten, hellbraunen Holzschränken, Quarzwerkstein-Arbeitsplatte, Küchenrückwand in Blau, Rückwand aus Stein, Küchengeräten aus Edelstahl, Marmorboden, Kücheninsel und braunem Boden in Chicago

Brooklyn Brownstone Renovation
3"x6" Subway Tile - 1036W Bluegrass
Photos by Jody Kivort
Offene, Große, Zweizeilige Mid-Century Küche mit Rückwand aus Keramikfliesen, bunten Elektrogeräten, Kücheninsel, flächenbündigen Schrankfronten, Marmor-Arbeitsplatte, Küchenrückwand in Blau, Landhausspüle, hellbraunen Holzschränken und Marmorboden in New York
Offene, Große, Zweizeilige Mid-Century Küche mit Rückwand aus Keramikfliesen, bunten Elektrogeräten, Kücheninsel, flächenbündigen Schrankfronten, Marmor-Arbeitsplatte, Küchenrückwand in Blau, Landhausspüle, hellbraunen Holzschränken und Marmorboden in New York
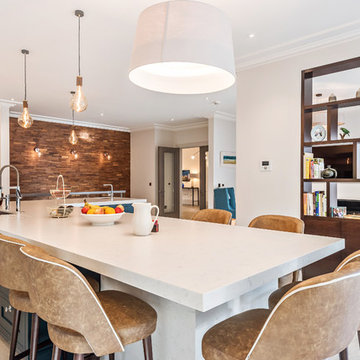
This handmade, hand painted
Davenport kitchen is designed with a blend of contemporary and traditional features. The L shaped island maximises this large space and provides ample surface area for food preparation. The breakfast bar seating area features a stone column and adds a contemporary twist to this Shaker kitchen.
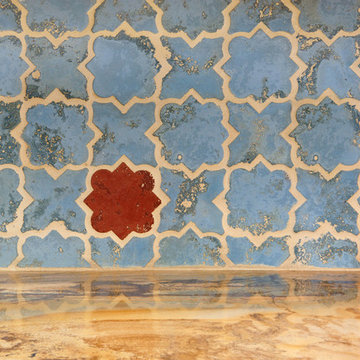
Offene, Mittelgroße Mediterrane Küche in L-Form mit Einbauwaschbecken, profilierten Schrankfronten, blauen Schränken, Marmor-Arbeitsplatte, Küchenrückwand in Blau, Rückwand aus Zementfliesen, Küchengeräten aus Edelstahl, Marmorboden, Kücheninsel und braunem Boden in Los Angeles
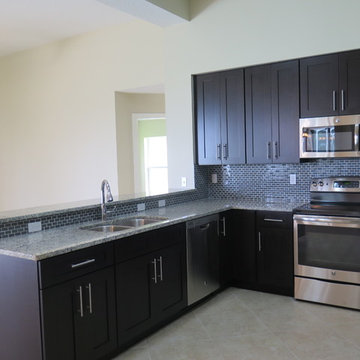
Große Moderne Wohnküche in U-Form mit Unterbauwaschbecken, Schrankfronten im Shaker-Stil, dunklen Holzschränken, Granit-Arbeitsplatte, Küchenrückwand in Blau, Rückwand aus Glasfliesen, Küchengeräten aus Edelstahl, Marmorboden und Kücheninsel in Miami

Offene, Mittelgroße Moderne Küche in U-Form mit Küchenrückwand in Blau, Kücheninsel, Unterbauwaschbecken, flächenbündigen Schrankfronten, hellbraunen Holzschränken, Mineralwerkstoff-Arbeitsplatte, Rückwand aus Keramikfliesen, Küchengeräten aus Edelstahl, Marmorboden, grauem Boden und weißer Arbeitsplatte in Sonstige
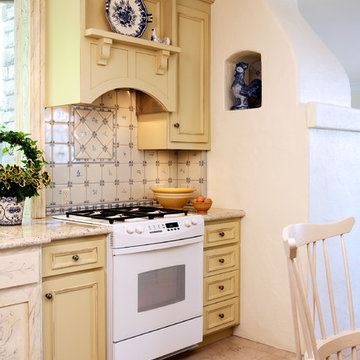
Architectural / Interior Design, Custom Cabinetry, Architectural Millwork & Fabrication by Michelle Rein and Ariel Snyders of American Artisans. Photo by: Michele Lee Willson
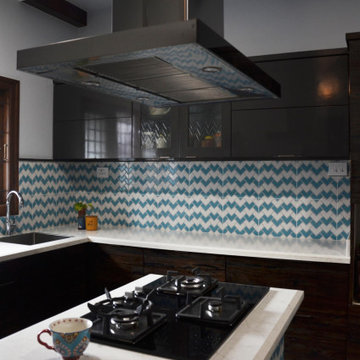
chevron pattern tiles with minimal shutter details
Geschlossene, Mittelgroße Moderne Küche in L-Form mit Waschbecken, flächenbündigen Schrankfronten, grauen Schränken, Quarzit-Arbeitsplatte, Küchenrückwand in Blau, Rückwand aus Keramikfliesen, schwarzen Elektrogeräten, Marmorboden, Kücheninsel, beigem Boden und weißer Arbeitsplatte in Bangalore
Geschlossene, Mittelgroße Moderne Küche in L-Form mit Waschbecken, flächenbündigen Schrankfronten, grauen Schränken, Quarzit-Arbeitsplatte, Küchenrückwand in Blau, Rückwand aus Keramikfliesen, schwarzen Elektrogeräten, Marmorboden, Kücheninsel, beigem Boden und weißer Arbeitsplatte in Bangalore

This sophisticated kitchen uses multiple finishes on the cabinetry and countertops to put emphasis on focal points and combine textures. This butler pantry offers plenty of storage and is a great transitional space for staging meals.
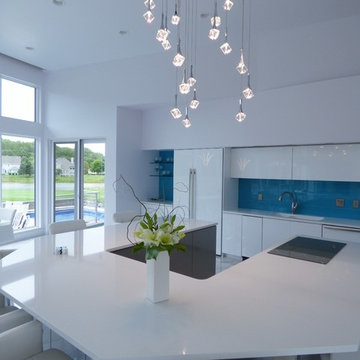
Let's take a walk through this contemporary home build on a golf course. Throughout the home we used Cambria quartz countertops. The focal point is the u-shaped kitchen that showcase Cambria Whitehall countertops. The pantry and laundry just off the kitchen also feature Whitehall. Move to the master suite and you'll find Cambria Whitney on the bathroom countertops. The lower level entertainment area showcases Cambria Whitehall however the bathrooms feature Cambria Torquay and Cambria Montgomery with a mitered edge.
Küchen mit Küchenrückwand in Blau und Marmorboden Ideen und Design
1