Küchen mit Küchenrückwand in Braun und Rückwand aus Stäbchenfliesen Ideen und Design
Suche verfeinern:
Budget
Sortieren nach:Heute beliebt
1 – 20 von 759 Fotos

With warm tones, rift-cut oak cabinetry and custom-paneled Thermador appliances, this contemporary kitchen is an open and gracious galley-style format that enables multiple cooks to comfortably share the space.

Moderne Küche mit Rückwand aus Stäbchenfliesen, Küchenrückwand in Braun, hellen Holzschränken, flächenbündigen Schrankfronten und Unterbauwaschbecken in Portland

Große Klassische Küche mit Landhausspüle, profilierten Schrankfronten, weißen Schränken, Arbeitsplatte aus Holz, Küchenrückwand in Braun, Rückwand aus Stäbchenfliesen, braunem Holzboden, Kücheninsel, braunem Boden und brauner Arbeitsplatte in Sacramento
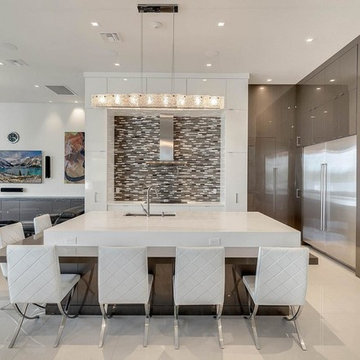
Offene, Große Moderne Küche in L-Form mit Unterbauwaschbecken, flächenbündigen Schrankfronten, braunen Schränken, Quarzwerkstein-Arbeitsplatte, Küchenrückwand in Braun, Rückwand aus Stäbchenfliesen, Küchengeräten aus Edelstahl, Kücheninsel, weißem Boden und weißer Arbeitsplatte in Orlando
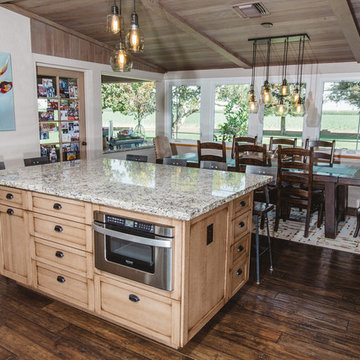
Große Country Wohnküche in U-Form mit Landhausspüle, Granit-Arbeitsplatte, Küchengeräten aus Edelstahl, dunklem Holzboden, Kücheninsel, Schrankfronten im Shaker-Stil, hellen Holzschränken, Küchenrückwand in Braun und Rückwand aus Stäbchenfliesen in Boston
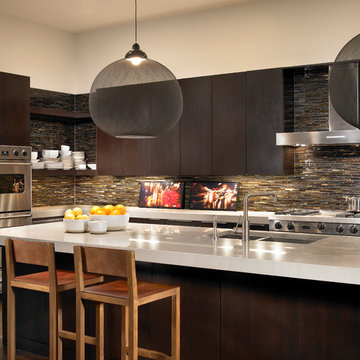
Moderne Küche mit Doppelwaschbecken, flächenbündigen Schrankfronten, dunklen Holzschränken, Küchenrückwand in Braun, Rückwand aus Stäbchenfliesen und Küchengeräten aus Edelstahl in Chicago
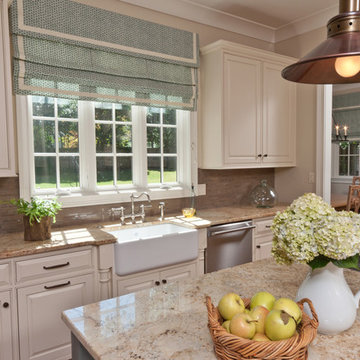
Klassische Küche mit Rückwand aus Stäbchenfliesen, Landhausspüle, Granit-Arbeitsplatte und Küchenrückwand in Braun in Sonstige

Custom Wet Bar Idea
Moderne Küche mit Unterbauwaschbecken, hellen Holzschränken, Küchenrückwand in Braun, Rückwand aus Stäbchenfliesen und flächenbündigen Schrankfronten in Sonstige
Moderne Küche mit Unterbauwaschbecken, hellen Holzschränken, Küchenrückwand in Braun, Rückwand aus Stäbchenfliesen und flächenbündigen Schrankfronten in Sonstige

Granite Transformations of Jacksonville offers engineered stone slabs that we custom fabricate to install over existing services - kitchen countertops, shower walls, tub walls, backsplashes, fireplace fronts and more, usually in one day with no intrusive demolition!
Our amazing stone material is non porous, maintenance free, and is heat, stain and scratch resistant. Our proprietary engineered stone is 95% granites, quartzes and other beautiful natural stone infused w/ Forever Seal, our state of the art polymer that makes our stone countertops the best on the market. This is not a low quality, toxic spray over application! GT has a lifetime warranty. All of our certified installers are our company so we don't sub out our installations - very important.
We are A+ rated by BBB, Angie's List Super Service winners and are proud that over 50% of our business is repeat business, customer referrals or word of mouth references!! CALL US TODAY FOR A FREE DESIGN CONSULTATION!
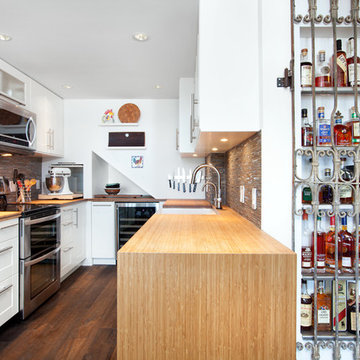
IKEA kitchen marvel:
Professional consultants, Dave & Karen like to entertain and truly maximized the practical with the aesthetically fun in this kitchen remodel of their Fairview condo in Vancouver B.C. With a budget of about $55,000 and 120 square feet, working with their contractor, Alair Homes, they took their time to thoughtfully design and focus their money where it would pay off in the reno. Karen wanted ample wine storage and Dave wanted a considerable liquor case. The result? A 3 foot deep custom pullout red wine rack that holds 40 bottles of red, nicely tucked in beside a white wine fridge that also holds another 40 bottles of white. They sourced a 140-year-old wrought iron gate that fit the wall space, and re-purposed it as a functional art piece to frame a custom 30 bottle whiskey shelf.
Durability and value were themes throughout the project. Bamboo laminated counter tops that wrap the entire kitchen and finish in a waterfall end are beautiful and sustainable. Contrasting with the dark reclaimed, hand hewn, wide plank wood floor and homestead enamel sink, its a wonderful blend of old and new. Nice appliance features include the European style Liebherr integrated fridge and instant hot water tap.
The original kitchen had Ikea cabinets and the owners wanted to keep the sleek styling and re-use the existing cabinets. They spent some time on Houzz and made their own idea book. Confident with good ideas, they set out to purchase additional Ikea cabinet pieces to create the new vision. Walls were moved and structural posts created to accommodate the new configuration. One area that was a challenge was at the end of the U shaped kitchen. There are stairs going to the loft and roof top deck (amazing views of downtown Vancouver!), and the stairs cut an angle through the cupboard area and created a void underneath them. Ideas like a cabinet man size door to a hidden room were contemplated, but in the end a unifying idea and space creator was decided on. Put in a custom appliance garage on rollers that is 3 feet deep and rolls into the void under the stairs, and is large enough to hide everything! And under the counter is room for the famous wine rack and cooler.
The result is a chic space that is comfy and inviting and keeps the urban flair the couple loves.
http://www.alairhomes.com/vancouver
©Ema Peter
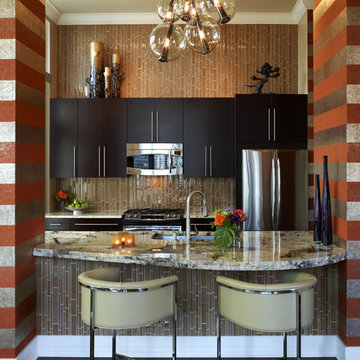
Kleine, Zweizeilige Moderne Küche mit Rückwand aus Stäbchenfliesen, Küchengeräten aus Edelstahl, Granit-Arbeitsplatte, Küchenrückwand in Braun, flächenbündigen Schrankfronten, dunklen Holzschränken, dunklem Holzboden, Kücheninsel und Unterbauwaschbecken in Chicago

Offene, Große Moderne Küche in U-Form mit Unterbauwaschbecken, flächenbündigen Schrankfronten, schwarzen Schränken, Marmor-Arbeitsplatte, Küchenrückwand in Braun, Rückwand aus Stäbchenfliesen, Küchengeräten aus Edelstahl, Vinylboden, Halbinsel und beigem Boden in Miami
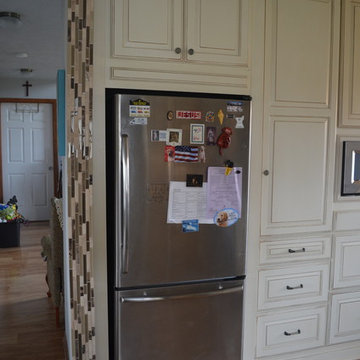
Mittelgroße Country Wohnküche in U-Form mit Unterbauwaschbecken, profilierten Schrankfronten, weißen Schränken, Granit-Arbeitsplatte, Küchenrückwand in Braun, Rückwand aus Stäbchenfliesen, Küchengeräten aus Edelstahl, dunklem Holzboden, Halbinsel und braunem Boden in Detroit
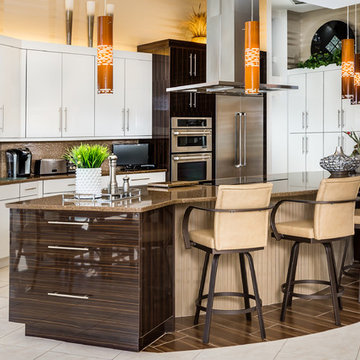
Große Moderne Wohnküche in U-Form mit flächenbündigen Schrankfronten, weißen Schränken, Küchengeräten aus Edelstahl, Keramikboden, Kücheninsel, Quarzwerkstein-Arbeitsplatte, Küchenrückwand in Braun, Doppelwaschbecken, Rückwand aus Stäbchenfliesen und brauner Arbeitsplatte in Miami
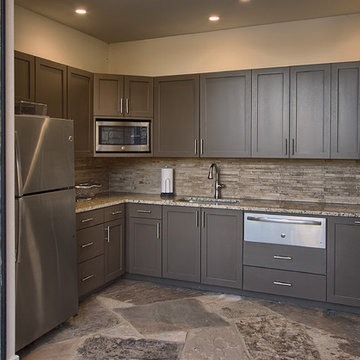
Sink: Pro Flo Single Bowl; undermound; stainless steel; 30x17 3/4
Valve: Delta Cassidy Pull Down; stainless steel
Ceiling: Behr Semi Transparent Exterior Stain
Cabinets: Paint Grade; Match Danver; semi gloss
Countertops: Granite; Santa Cecilia; flat polish; 3cm
Backsplash: Costa Rei Interlooking Accent 12x20; Oromiele
Refrigerator: GE Top-Freezer Refrigerator; stianless steel
Microwave: GE Profile Series countertop micro; stainless steel
Warming Drawer: GE Profile Series 30"; stainless steel
Roll Up Shutters: Texas Sun & Shade/ Rollac Shutter of Texas; Medium Bronze
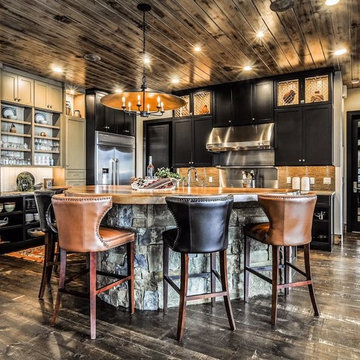
Offene, Große Rustikale Küche in L-Form mit Schrankfronten im Shaker-Stil, schwarzen Schränken, Küchengeräten aus Edelstahl, dunklem Holzboden, Kücheninsel, Küchenrückwand in Braun, Rückwand aus Stäbchenfliesen, braunem Boden und Landhausspüle in Sonstige
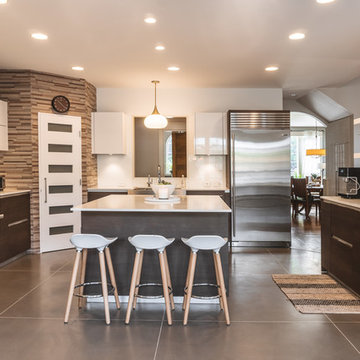
Geschlossene Moderne Küche in U-Form mit flächenbündigen Schrankfronten, dunklen Holzschränken, Küchenrückwand in Braun, Rückwand aus Stäbchenfliesen, Küchengeräten aus Edelstahl, Betonboden, Kücheninsel und grauem Boden in Portland
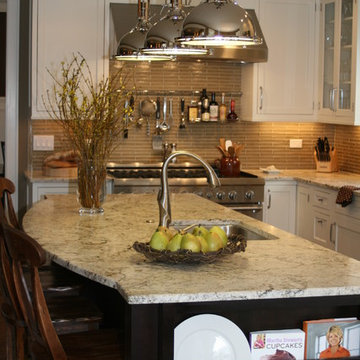
Free ebook, Creating the Ideal Kitchen. DOWNLOAD NOW
Kitchen Design by Susan Klimala, CKD, CBD
Interior Design by Renee Dion, The Dion Group
For more information on kitchen and bath design ideas go to: www.kitchenstudio-ge.com
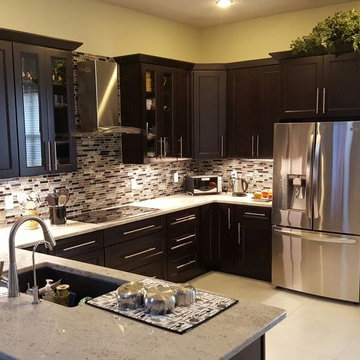
Offene Klassische Küche in U-Form mit Unterbauwaschbecken, Schrankfronten im Shaker-Stil, dunklen Holzschränken, Granit-Arbeitsplatte, Küchenrückwand in Braun, Rückwand aus Stäbchenfliesen, Küchengeräten aus Edelstahl, Porzellan-Bodenfliesen und Halbinsel in Orlando
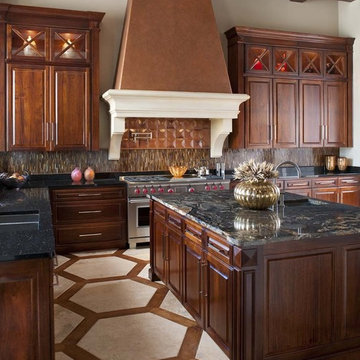
Designer: Tracy Rasor
Photographer: Dan Piassick
Klassische Küche mit Granit-Arbeitsplatte, profilierten Schrankfronten, dunklen Holzschränken, Küchenrückwand in Braun, Rückwand aus Stäbchenfliesen, Küchengeräten aus Edelstahl und buntem Boden in Dallas
Klassische Küche mit Granit-Arbeitsplatte, profilierten Schrankfronten, dunklen Holzschränken, Küchenrückwand in Braun, Rückwand aus Stäbchenfliesen, Küchengeräten aus Edelstahl und buntem Boden in Dallas
Küchen mit Küchenrückwand in Braun und Rückwand aus Stäbchenfliesen Ideen und Design
1