Küchen mit Küchenrückwand in Braun und zwei Kücheninseln Ideen und Design
Suche verfeinern:
Budget
Sortieren nach:Heute beliebt
1 – 20 von 1.222 Fotos
1 von 3

Diesel Social Kitchen
Design by Diesel with Scavolini
Diesel’s style and know-how join forces with Scavolini’s know-how to create a new-concept kitchen. A kitchen that becomes a complete environment, where the pleasure of cooking naturally combines with the pleasure of spending time with friends. A kitchen for social life, a space that expands, intelligently and conveniently, surprising you not only with its eye-catching design but also with the sophistication and quality of its materials. The perfect place for socialising and expressing your style.
- See more at: http://www.scavolini.us/Kitchens/Diesel_Social_Kitchen

The homeowners of this wanted to create an informal year-round residence for their active family that reflected their love of the outdoors and time spent in ski and camping lodges. The result is a luxurious, yet understated, comfortable kitchen/dining area that exudes a feeling of warmth and relaxation. The open floor plan offers views throughout the first floor, while large picture windows integrate the outdoors and fill the space with light. A door to the three-season room offers easy access to an outdoor kitchen and living area. The dark wood floors, cabinets with natural wood grain, leathered stone counters, and coffered ceilings offer the ambiance of a 19th century mountain lodge, yet this is combined with painted wainscoting and woodwork to brighten and modernize the space. A blue center island in the kitchen adds a fun splash of color, while a gas fireplace and lit upper cabinets adds a cozy feeling. A separate butler’s pantry contains additional refrigeration, storage, and a wine cooler. Challenges included integrating the perimeter cabinetry into the crown moldings and coffered ceilings, so the lines of millwork are aligned through multiple living spaces. In particular, there is a structural steel column on the corner of the raised island around which oak millwork was wrapped to match the living room columns. Another challenge was concealing second floor plumbing in the beams of the coffered ceiling.
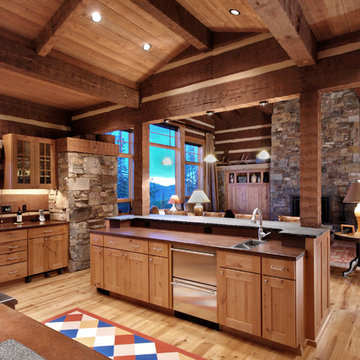
Robert Hawkins, Be A Deer
Geräumige Rustikale Wohnküche in U-Form mit Einbauwaschbecken, Schrankfronten im Shaker-Stil, hellen Holzschränken, Betonarbeitsplatte, Küchenrückwand in Braun, Rückwand aus Zementfliesen, Küchengeräten aus Edelstahl, hellem Holzboden und zwei Kücheninseln in Sonstige
Geräumige Rustikale Wohnküche in U-Form mit Einbauwaschbecken, Schrankfronten im Shaker-Stil, hellen Holzschränken, Betonarbeitsplatte, Küchenrückwand in Braun, Rückwand aus Zementfliesen, Küchengeräten aus Edelstahl, hellem Holzboden und zwei Kücheninseln in Sonstige

Welcome to Dream Coast Builders, your go-to destination for exceptional kitchen design and remodeling services in Clearwater, FL, and surrounding areas. Our expert team specializes in creating custom kitchens that perfectly suit your style and functionality needs.
From innovative kitchen design to meticulous craftsmanship in custom kitchen cabinets, we offer comprehensive solutions to transform your kitchen into the heart of your home. Whether you're looking for a modern, sleek design or a cozy, traditional atmosphere, our experienced team will bring your vision to life with precision and expertise.
At Dream Coast Builders, we understand the importance of attention to detail in every aspect of home improvement. That's why we provide top-notch services not only for kitchen remodeling but also for home additions, home remodeling, custom homes, and general contracting needs.
Our commitment to excellence ensures that your project, whether it's a kitchen renovation or a full home remodel, exceeds your expectations. Contact Dream Coast Builders today to turn your dream kitchen into a reality and discover why we're the preferred choice for discerning homeowners on Houzz and beyond.
Contact Us Today to Embark on the Journey of Transforming Your Space Into a True Masterpiece.
https://dreamcoastbuilders.com
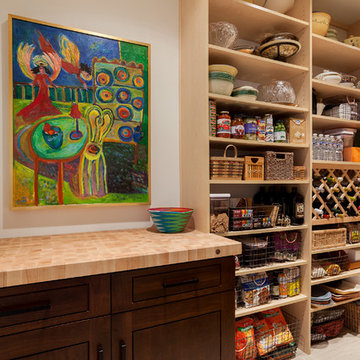
Socolow
Große, Zweizeilige Klassische Küche mit Vorratsschrank, Unterbauwaschbecken, flächenbündigen Schrankfronten, hellbraunen Holzschränken, Quarzwerkstein-Arbeitsplatte, Küchenrückwand in Braun, Küchengeräten aus Edelstahl, Porzellan-Bodenfliesen und zwei Kücheninseln in Sonstige
Große, Zweizeilige Klassische Küche mit Vorratsschrank, Unterbauwaschbecken, flächenbündigen Schrankfronten, hellbraunen Holzschränken, Quarzwerkstein-Arbeitsplatte, Küchenrückwand in Braun, Küchengeräten aus Edelstahl, Porzellan-Bodenfliesen und zwei Kücheninseln in Sonstige
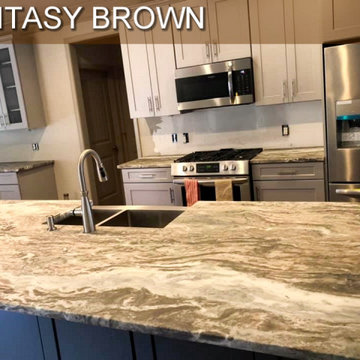
Countertoops, Fantasy Brown
Elegant High Quality Work.QUARTZ - countertops - Starting price $32 Quartz Installed ! Different models available - Free estimate & Installation included!
Contact info- (770)635-8914 Susy@Myquartzsource.com Myquartzsource.com
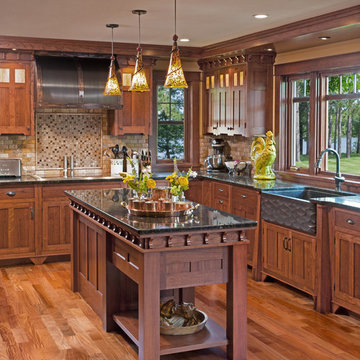
Edmunds Studios
Große Urige Wohnküche in U-Form mit Landhausspüle, Schrankfronten mit vertiefter Füllung, hellbraunen Holzschränken, Granit-Arbeitsplatte, Küchenrückwand in Braun, Rückwand aus Steinfliesen, Elektrogeräten mit Frontblende, dunklem Holzboden und zwei Kücheninseln in Milwaukee
Große Urige Wohnküche in U-Form mit Landhausspüle, Schrankfronten mit vertiefter Füllung, hellbraunen Holzschränken, Granit-Arbeitsplatte, Küchenrückwand in Braun, Rückwand aus Steinfliesen, Elektrogeräten mit Frontblende, dunklem Holzboden und zwei Kücheninseln in Milwaukee
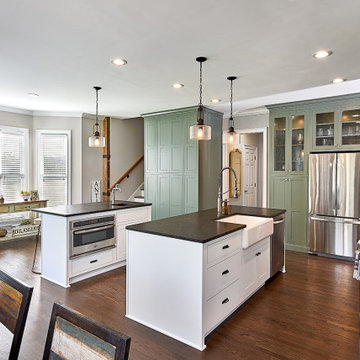
Two islands provide separate work zones and ample traffic flow. The green cabinets next to the stairs hide a walk-in pantry. © Lassiter Photography
Mittelgroße Country Wohnküche in L-Form mit Landhausspüle, Schrankfronten im Shaker-Stil, grünen Schränken, Granit-Arbeitsplatte, Küchenrückwand in Braun, Rückwand aus Porzellanfliesen, Küchengeräten aus Edelstahl, dunklem Holzboden, zwei Kücheninseln, braunem Boden und schwarzer Arbeitsplatte in Charlotte
Mittelgroße Country Wohnküche in L-Form mit Landhausspüle, Schrankfronten im Shaker-Stil, grünen Schränken, Granit-Arbeitsplatte, Küchenrückwand in Braun, Rückwand aus Porzellanfliesen, Küchengeräten aus Edelstahl, dunklem Holzboden, zwei Kücheninseln, braunem Boden und schwarzer Arbeitsplatte in Charlotte

Ground up development. 7,000 sq ft contemporary luxury home constructed by FINA Construction Group Inc.
Geräumige, Offene Moderne Küche in L-Form mit Unterbauwaschbecken, flächenbündigen Schrankfronten, hellbraunen Holzschränken, Marmor-Arbeitsplatte, Küchenrückwand in Braun, Rückwand aus Steinfliesen, Elektrogeräten mit Frontblende, hellem Holzboden, zwei Kücheninseln und beigem Boden in Los Angeles
Geräumige, Offene Moderne Küche in L-Form mit Unterbauwaschbecken, flächenbündigen Schrankfronten, hellbraunen Holzschränken, Marmor-Arbeitsplatte, Küchenrückwand in Braun, Rückwand aus Steinfliesen, Elektrogeräten mit Frontblende, hellem Holzboden, zwei Kücheninseln und beigem Boden in Los Angeles
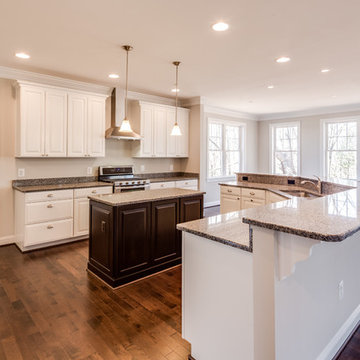
Offene, Große Klassische Küche in U-Form mit Unterbauwaschbecken, profilierten Schrankfronten, weißen Schränken, Granit-Arbeitsplatte, Küchenrückwand in Braun, Rückwand aus Stein, Küchengeräten aus Edelstahl, braunem Holzboden, zwei Kücheninseln und braunem Boden in Baltimore

Our clients appreciation for the outdoors and what we have created for him and his family is expressed in his smile! On a couple occasions we have had the opportunity to enjoy the bar and fire feature with our client!
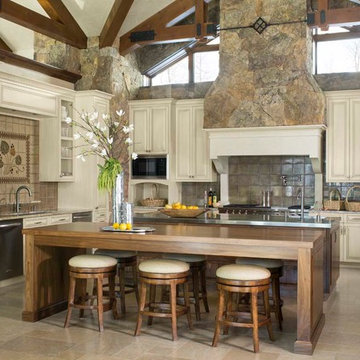
Interior Designer - Andrea Georgopolis
Photographer - Kimberly Gavin
Urige Küchenbar mit profilierten Schrankfronten, beigen Schränken, Küchenrückwand in Braun und zwei Kücheninseln in Denver
Urige Küchenbar mit profilierten Schrankfronten, beigen Schränken, Küchenrückwand in Braun und zwei Kücheninseln in Denver
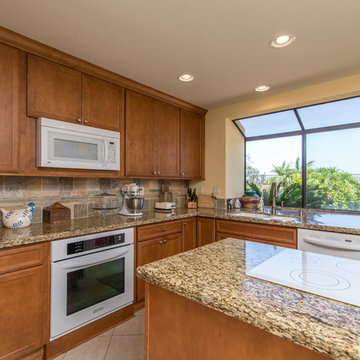
Granite countertops and light wooden cabinetry. White appliances and stainless steel sink. Tile flooring and stone tiling blacksplash. www.remodelworks.com
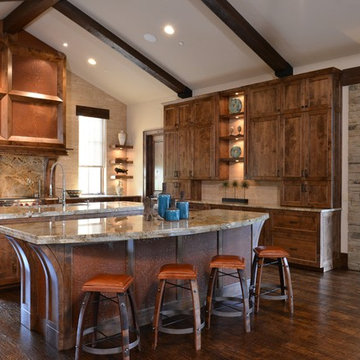
An expansive venthood was designed to balance this large transitional rustic kitchen. Copper panels play to the warm tones in the stone slab countertops while travertine clad walls lend texture to the room. A modern faucet is functional for cooking, as well as the double islands create dual work zones for optimal work flow. Timber beams accent the vaulted ceiling above.
Interior Design: AVID Associates
Builder: Martin Raymond Homes
Photography: Michael Hunter
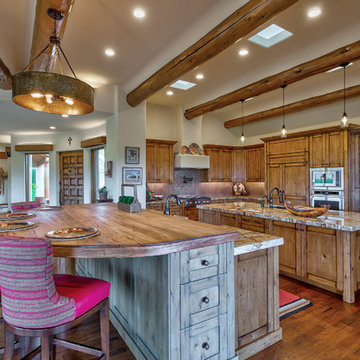
Große, Offene Mediterrane Küchenbar in L-Form mit Schrankfronten mit vertiefter Füllung, hellbraunen Holzschränken, Granit-Arbeitsplatte, Küchengeräten aus Edelstahl, braunem Holzboden, zwei Kücheninseln, braunem Boden, bunter Arbeitsplatte, Unterbauwaschbecken und Küchenrückwand in Braun in Phoenix
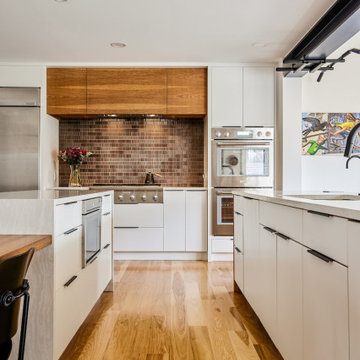
Two islands and mixed cabinet materials add a unique design element to this functional and beautiful kitchen. Design and construction by Meadowlark Design + Build in Ann Arbor, Michigan. Professional photography by Sean Carter.
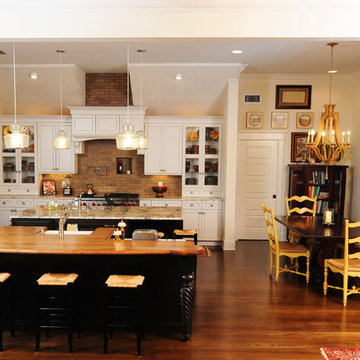
Einzeilige, Große Maritime Wohnküche mit Schrankfronten im Shaker-Stil, Arbeitsplatte aus Holz, weißen Schränken, Elektrogeräten mit Frontblende, Landhausspüle, Küchenrückwand in Braun, Rückwand aus Backstein, braunem Holzboden, zwei Kücheninseln und braunem Boden in Tampa
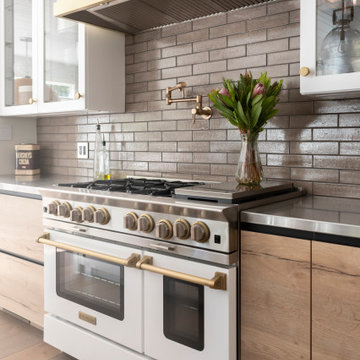
A Bluestar range and custom Rangecraft hood add elegance and luxury to the kitchen.
Offene, Mittelgroße Urige Küche in L-Form mit Unterbauwaschbecken, Glasfronten, weißen Schränken, Edelstahl-Arbeitsplatte, Küchenrückwand in Braun, Rückwand aus Keramikfliesen, bunten Elektrogeräten, hellem Holzboden, zwei Kücheninseln, beigem Boden und Holzdecke in Chicago
Offene, Mittelgroße Urige Küche in L-Form mit Unterbauwaschbecken, Glasfronten, weißen Schränken, Edelstahl-Arbeitsplatte, Küchenrückwand in Braun, Rückwand aus Keramikfliesen, bunten Elektrogeräten, hellem Holzboden, zwei Kücheninseln, beigem Boden und Holzdecke in Chicago
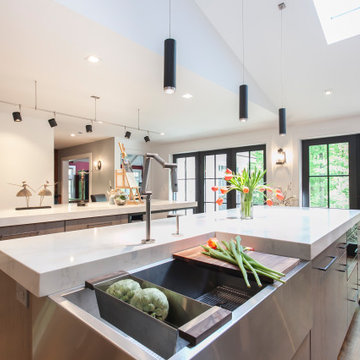
A unique stainless steel corner sink and contemporary lighting choices contribute to the modern feel.
Photo by Chrissy Racho.
Einzeilige, Geräumige Industrial Wohnküche mit Waschbecken, flächenbündigen Schrankfronten, grauen Schränken, Quarzwerkstein-Arbeitsplatte, Küchenrückwand in Braun, Rückwand aus Travertin, Küchengeräten aus Edelstahl, hellem Holzboden, zwei Kücheninseln, braunem Boden und weißer Arbeitsplatte in Bridgeport
Einzeilige, Geräumige Industrial Wohnküche mit Waschbecken, flächenbündigen Schrankfronten, grauen Schränken, Quarzwerkstein-Arbeitsplatte, Küchenrückwand in Braun, Rückwand aus Travertin, Küchengeräten aus Edelstahl, hellem Holzboden, zwei Kücheninseln, braunem Boden und weißer Arbeitsplatte in Bridgeport

Geräumige Industrial Wohnküche in L-Form mit flächenbündigen Schrankfronten, hellbraunen Holzschränken, Küchenrückwand in Braun, Rückwand aus Backstein, Küchengeräten aus Edelstahl, braunem Holzboden, zwei Kücheninseln, braunem Boden und weißer Arbeitsplatte in Houston
Küchen mit Küchenrückwand in Braun und zwei Kücheninseln Ideen und Design
1