Gehobene Küchen mit Küchenrückwand in Gelb Ideen und Design
Suche verfeinern:
Budget
Sortieren nach:Heute beliebt
141 – 160 von 2.286 Fotos
1 von 3
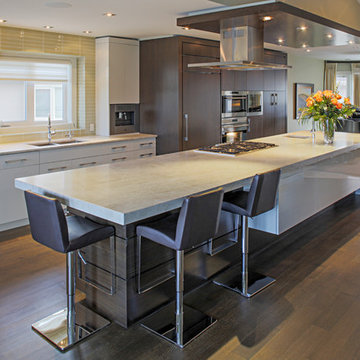
Zweizeilige, Mittelgroße Moderne Wohnküche mit Unterbauwaschbecken, flächenbündigen Schrankfronten, weißen Schränken, Quarzwerkstein-Arbeitsplatte, Küchenrückwand in Gelb, Rückwand aus Glasfliesen, Küchengeräten aus Edelstahl, braunem Holzboden und Kücheninsel in Calgary
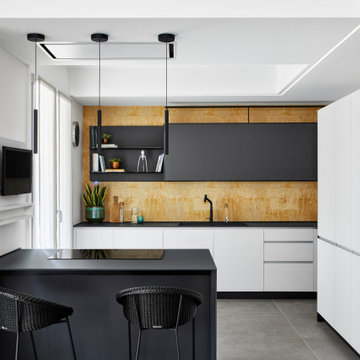
La cucina è stata parzialmente recuperata dal precedente appartamento dei proprietari, quindi ampliata e adattata al nuovo spazio abitativo. E' stata studiata e realizzata una piccola penisola con piano a induzione e zona breakfast, grigia e in contrasto con la cucina esistente total white, e un nuovo pensile con sviluppo longitudinale e anta unica da aprire a ribalta.
Il fondo della cucina è stato realizzato con carta da parati adatto a zone umide, color ocra, che richiama i tessuti dell'area living, creando un collegamento visivo armonioso tra le due aree e conferendo continuità all'intero spazio abitativo.
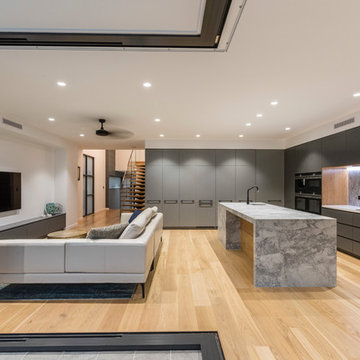
Kitchen and family area
Offene, Zweizeilige, Mittelgroße Moderne Küche mit Unterbauwaschbecken, offenen Schränken, grauen Schränken, Marmor-Arbeitsplatte, Küchenrückwand in Gelb, Rückwand aus Marmor, schwarzen Elektrogeräten, hellem Holzboden, Kücheninsel, beigem Boden und weißer Arbeitsplatte in Brisbane
Offene, Zweizeilige, Mittelgroße Moderne Küche mit Unterbauwaschbecken, offenen Schränken, grauen Schränken, Marmor-Arbeitsplatte, Küchenrückwand in Gelb, Rückwand aus Marmor, schwarzen Elektrogeräten, hellem Holzboden, Kücheninsel, beigem Boden und weißer Arbeitsplatte in Brisbane
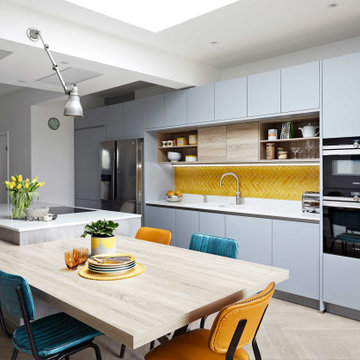
Große Moderne Wohnküche mit flächenbündigen Schrankfronten, grauen Schränken, Küchenrückwand in Gelb, Rückwand aus Keramikfliesen, Kücheninsel und weißer Arbeitsplatte in London
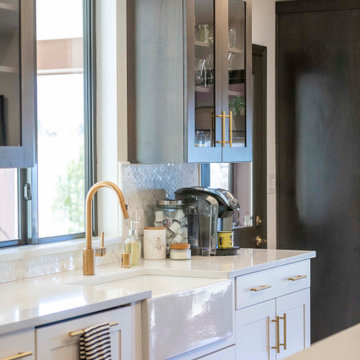
This beautiful kitchen was expanded by knocking down several walls to open up the entire area including the den, dining room, kitchen and living room.
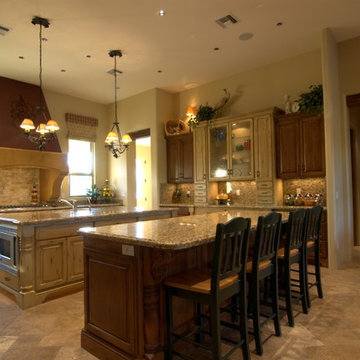
Electrical outlets were placed above the cabinets in this kitchen. The lights are controlled by one switch that controls the under-cabinet lighting, AND the lighting inside of the hutch. The under kitchen island lighting is controlled by a motion detector, which is fantastic for those late night walks into the kitchen.
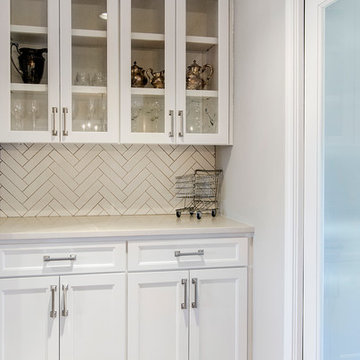
This once closed and cramped space received a major update and was transformed into a beautiful open and spacious kitchen/living to represent this family's lifestyle and taste. The unique herringbone pattern in the pantry and kitchen add a touch of class and the bathroom was given a facelift to update its look. Floorplan design by Chad Hatfield, CR, CKBR. Interior Design by Lindy Jo Crutchfield, Allied ASID, our on staff designer. Photography by Lauren Brown of Versatile Imaging.

La zona de lavadero, con su lavadora y secadora, está perfectamente integrada en el espacio con unos muebles diseñados y lacados a medida. La clienta es una enamorada de los detalles vintage y encargamos para tal efecto una pila de mármol macael para integrarlo sobre una encimera de porcelánico de una pieza. Enmarcando el conjunto, instalamos unos azulejos rústicos en color mostaza.
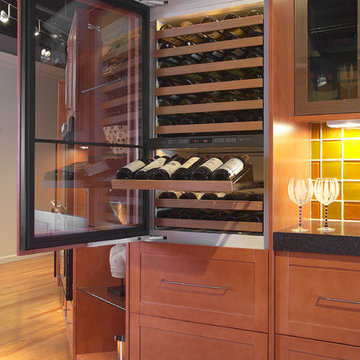
Sub-Zero wine storage integrates beautifully into any kitchen. Here's an urban contemporary kitchen wine bar in pear wood cabinetry. See it in person at Clarke in South Norwalk, CT. http://www.clarkecorp.com
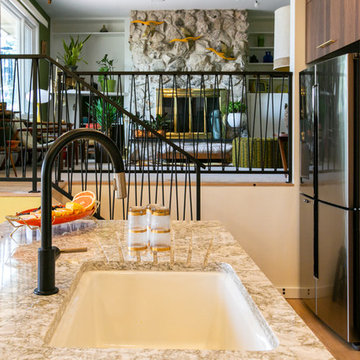
When a client tells us they’re a mid-century collector and long for a kitchen design unlike any other we are only too happy to oblige. This kitchen is saturated in mid-century charm and its custom features make it difficult to pin-point our favorite aspect!
Cabinetry
We had the pleasure of partnering with one of our favorite Denver cabinet shops to make our walnut dreams come true! We were able to include a multitude of custom features in this kitchen including frosted glass doors in the island, open cubbies, a hidden cutting board, and great interior cabinet storage. But what really catapults these kitchen cabinets to the next level is the eye-popping angled wall cabinets with sliding doors, a true throwback to the magic of the mid-century kitchen. Streamline brushed brass cabinetry pulls provided the perfect lux accent against the handsome walnut finish of the slab cabinetry doors.
Tile
Amidst all the warm clean lines of this mid-century kitchen we wanted to add a splash of color and pattern, and a funky backsplash tile did the trick! We utilized a handmade yellow picket tile with a high variation to give us a bit of depth; and incorporated randomly placed white accent tiles for added interest and to compliment the white sliding doors of the angled cabinets, helping to bring all the materials together.
Counter
We utilized a quartz along the counter tops that merged lighter tones with the warm tones of the cabinetry. The custom integrated drain board (in a starburst pattern of course) means they won’t have to clutter their island with a large drying rack. As an added bonus, the cooktop is recessed into the counter, to create an installation flush with the counter surface.
Stair Rail
Not wanting to miss an opportunity to add a touch of geometric fun to this home, we designed a custom steel handrail. The zig-zag design plays well with the angles of the picket tiles and the black finish ties in beautifully with the black metal accents in the kitchen.
Lighting
We removed the original florescent light box from this kitchen and replaced it with clean recessed lights with accents of recessed undercabinet lighting and a terrifically vintage fixture over the island that pulls together the black and brushed brass metal finishes throughout the space.
This kitchen has transformed into a strikingly unique space creating the perfect home for our client’s mid-century treasures.
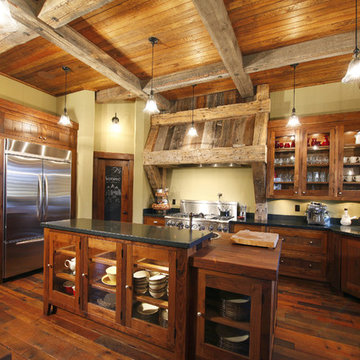
Brad Miller Photography
Große Klassische Küche in U-Form mit Vorratsschrank, Einbauwaschbecken, Glasfronten, dunklen Holzschränken, Arbeitsplatte aus Holz, Küchenrückwand in Gelb, Küchengeräten aus Edelstahl, dunklem Holzboden, Kücheninsel und braunem Boden in Sonstige
Große Klassische Küche in U-Form mit Vorratsschrank, Einbauwaschbecken, Glasfronten, dunklen Holzschränken, Arbeitsplatte aus Holz, Küchenrückwand in Gelb, Küchengeräten aus Edelstahl, dunklem Holzboden, Kücheninsel und braunem Boden in Sonstige

The wood flooring wraps up the walls and ceiling in the kitchen creating a "wood womb": A complimentary contrast to the the pink custom cabinets, brass hardware, brass backsplash and brass island. Living room and entry beyond
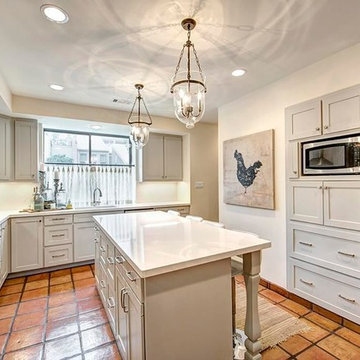
Geräumige Klassische Küche in U-Form mit Vorratsschrank, Unterbauwaschbecken, Schrankfronten mit vertiefter Füllung, grauen Schränken, Onyx-Arbeitsplatte, Küchenrückwand in Gelb, Küchengeräten aus Edelstahl, Terrakottaboden, zwei Kücheninseln, buntem Boden und weißer Arbeitsplatte in Houston
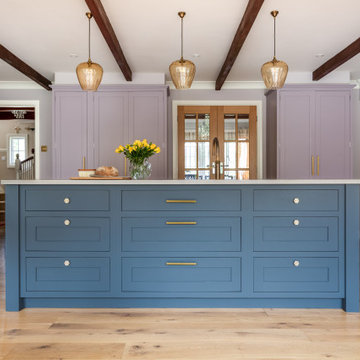
Complete remodel of family kitchen with bespoke cabinetry, renovated floor, glass pendants, ceramic tile splashback and quartz worktops
Mittelgroße Klassische Küche in U-Form mit Doppelwaschbecken, Schrankfronten im Shaker-Stil, lila Schränken, Quarzit-Arbeitsplatte, Küchenrückwand in Gelb, Rückwand aus Keramikfliesen, Küchengeräten aus Edelstahl, hellem Holzboden, Kücheninsel, beigem Boden, weißer Arbeitsplatte und freigelegten Dachbalken in Kent
Mittelgroße Klassische Küche in U-Form mit Doppelwaschbecken, Schrankfronten im Shaker-Stil, lila Schränken, Quarzit-Arbeitsplatte, Küchenrückwand in Gelb, Rückwand aus Keramikfliesen, Küchengeräten aus Edelstahl, hellem Holzboden, Kücheninsel, beigem Boden, weißer Arbeitsplatte und freigelegten Dachbalken in Kent
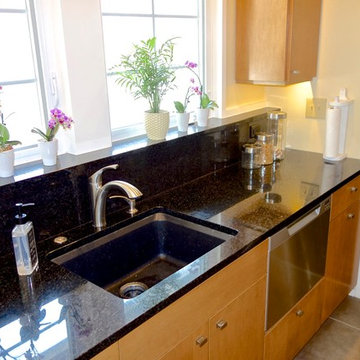
A full, tall granite backsplash all the way up to and including the window sill was my client's idea to create a dramatic work station with absolutely minimal maintenance. She wanted flowers on the sill...and wanted to create impact with the double window treatment. The wall had to be furred up to the sill for plumbing and electric lines. Disposal switch on countertop.
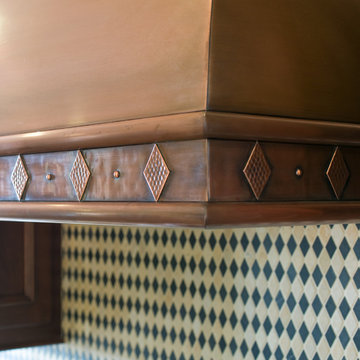
This transitional kitchen remodel in Oakland by our Lafayette studio boasts beautiful design elements, such as a sleek copper hood and a lovely tile backsplash. The warm tones of the copper hood blend seamlessly with the classic wood cabinetry, while the intricate tile backsplash adds a touch of elegance to the space. The result is a kitchen that is both charming and functional.
---
Project by Douglah Designs. Their Lafayette-based design-build studio serves San Francisco's East Bay areas, including Orinda, Moraga, Walnut Creek, Danville, Alamo Oaks, Diablo, Dublin, Pleasanton, Berkeley, Oakland, and Piedmont.
For more about Douglah Designs, click here: http://douglahdesigns.com/
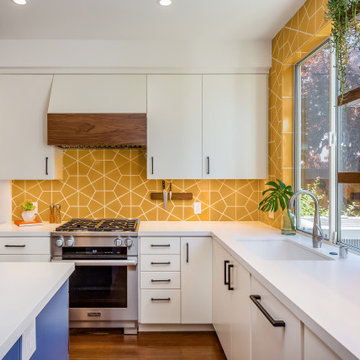
Mittelgroße Mid-Century Wohnküche in U-Form mit Unterbauwaschbecken, flächenbündigen Schrankfronten, weißen Schränken, Quarzwerkstein-Arbeitsplatte, Küchenrückwand in Gelb, Rückwand aus Keramikfliesen, Küchengeräten aus Edelstahl, braunem Holzboden, Kücheninsel, braunem Boden, weißer Arbeitsplatte und Holzdielendecke in San Francisco
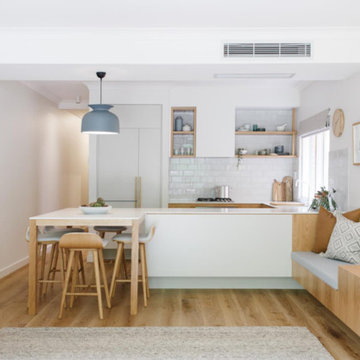
Interior Designer Fabrikate
Kleine Moderne Wohnküche in U-Form mit Unterbauwaschbecken, Schrankfronten mit vertiefter Füllung, hellen Holzschränken, Laminat-Arbeitsplatte, Küchenrückwand in Gelb, Rückwand aus Metrofliesen, Küchengeräten aus Edelstahl, braunem Holzboden, Kücheninsel, braunem Boden und weißer Arbeitsplatte in Adelaide
Kleine Moderne Wohnküche in U-Form mit Unterbauwaschbecken, Schrankfronten mit vertiefter Füllung, hellen Holzschränken, Laminat-Arbeitsplatte, Küchenrückwand in Gelb, Rückwand aus Metrofliesen, Küchengeräten aus Edelstahl, braunem Holzboden, Kücheninsel, braunem Boden und weißer Arbeitsplatte in Adelaide
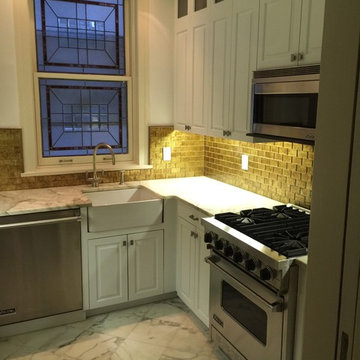
Mittelgroße Klassische Wohnküche ohne Insel in U-Form mit Landhausspüle, Schrankfronten im Shaker-Stil, weißen Schränken, Quarzwerkstein-Arbeitsplatte, Küchenrückwand in Gelb, Rückwand aus Metrofliesen, Küchengeräten aus Edelstahl, Keramikboden und weißem Boden in New York

Zweizeilige, Mittelgroße Stilmix Wohnküche mit Unterbauwaschbecken, weißen Schränken, Quarzwerkstein-Arbeitsplatte, Küchenrückwand in Gelb, Rückwand aus Zementfliesen, weißen Elektrogeräten, Betonboden, Kücheninsel, grauem Boden, weißer Arbeitsplatte und freigelegten Dachbalken in Brisbane
Gehobene Küchen mit Küchenrückwand in Gelb Ideen und Design
8