Küchen mit Küchenrückwand in Gelb Ideen und Design
Suche verfeinern:
Budget
Sortieren nach:Heute beliebt
21 – 40 von 7.478 Fotos
1 von 2

John McManus Photography
Offene, Zweizeilige, Mittelgroße Country Küche mit hellbraunen Holzschränken, Arbeitsplatte aus Holz, Küchenrückwand in Gelb, Landhausspüle, Schrankfronten mit vertiefter Füllung, Rückwand aus Keramikfliesen, Küchengeräten aus Edelstahl, dunklem Holzboden und Kücheninsel in Atlanta
Offene, Zweizeilige, Mittelgroße Country Küche mit hellbraunen Holzschränken, Arbeitsplatte aus Holz, Küchenrückwand in Gelb, Landhausspüle, Schrankfronten mit vertiefter Füllung, Rückwand aus Keramikfliesen, Küchengeräten aus Edelstahl, dunklem Holzboden und Kücheninsel in Atlanta

The cabinets in the kitchen were fabricated from reclaimed oak pallets.
Design: Charlie & Co. Design | Builder: Stonefield Construction | Interior Selections & Furnishings: By Owner | Photography: Spacecrafting
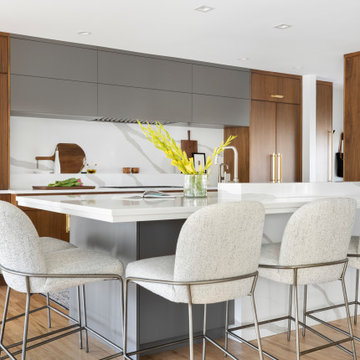
Mittelgroße Moderne Wohnküche in L-Form mit Waschbecken, flächenbündigen Schrankfronten, hellbraunen Holzschränken, Quarzwerkstein-Arbeitsplatte, Küchenrückwand in Gelb, Rückwand aus Quarzwerkstein, Elektrogeräten mit Frontblende, hellem Holzboden, Kücheninsel und weißer Arbeitsplatte in Denver
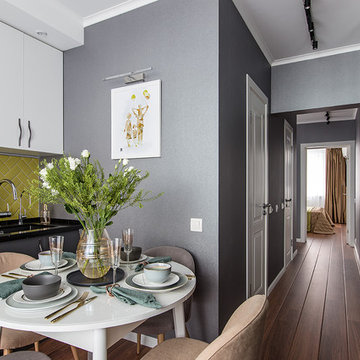
Zweizeilige Nordische Wohnküche ohne Insel mit Unterbauwaschbecken, flächenbündigen Schrankfronten, grauen Schränken, Küchenrückwand in Gelb, Rückwand aus Metrofliesen, braunem Boden und schwarzer Arbeitsplatte in Moskau
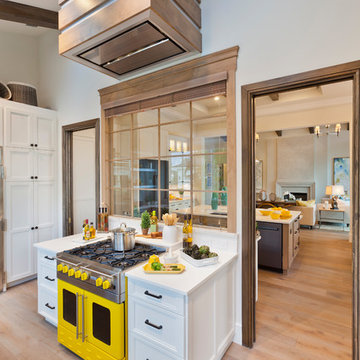
Visit The Korina 14803 Como Circle or call 941 907.8131 for additional information.
3 bedrooms | 4.5 baths | 3 car garage | 4,536 SF
The Korina is John Cannon’s new model home that is inspired by a transitional West Indies style with a contemporary influence. From the cathedral ceilings with custom stained scissor beams in the great room with neighboring pristine white on white main kitchen and chef-grade prep kitchen beyond, to the luxurious spa-like dual master bathrooms, the aesthetics of this home are the epitome of timeless elegance. Every detail is geared toward creating an upscale retreat from the hectic pace of day-to-day life. A neutral backdrop and an abundance of natural light, paired with vibrant accents of yellow, blues, greens and mixed metals shine throughout the home.
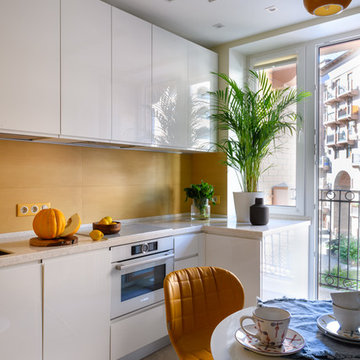
Ольга Алексеенко
Geschlossene, Kleine Moderne Küche ohne Insel in L-Form mit Unterbauwaschbecken, weißen Schränken, Mineralwerkstoff-Arbeitsplatte, Küchenrückwand in Gelb, weißen Elektrogeräten, Porzellan-Bodenfliesen, grauem Boden, flächenbündigen Schrankfronten und weißer Arbeitsplatte in Moskau
Geschlossene, Kleine Moderne Küche ohne Insel in L-Form mit Unterbauwaschbecken, weißen Schränken, Mineralwerkstoff-Arbeitsplatte, Küchenrückwand in Gelb, weißen Elektrogeräten, Porzellan-Bodenfliesen, grauem Boden, flächenbündigen Schrankfronten und weißer Arbeitsplatte in Moskau

Open Kitchen with custom laid up french walnut veneer.
Photo Paul Dyer
Offene, Geräumige Moderne Küche in L-Form mit Unterbauwaschbecken, flächenbündigen Schrankfronten, hellbraunen Holzschränken, Küchenrückwand in Gelb, Rückwand aus Zementfliesen, Elektrogeräten mit Frontblende, Porzellan-Bodenfliesen, Kücheninsel, grauem Boden, Mineralwerkstoff-Arbeitsplatte und weißer Arbeitsplatte in San Francisco
Offene, Geräumige Moderne Küche in L-Form mit Unterbauwaschbecken, flächenbündigen Schrankfronten, hellbraunen Holzschränken, Küchenrückwand in Gelb, Rückwand aus Zementfliesen, Elektrogeräten mit Frontblende, Porzellan-Bodenfliesen, Kücheninsel, grauem Boden, Mineralwerkstoff-Arbeitsplatte und weißer Arbeitsplatte in San Francisco
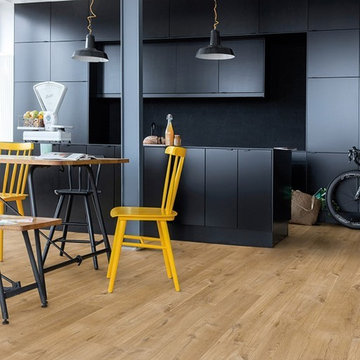
Quick-Step Livyn floors are sturdy and practical luxury vinyl floors with a printed surface in a variety of colours.
Moderne Wohnküche mit schwarzen Schränken, Küchenrückwand in Gelb, schwarzen Elektrogeräten und Linoleum in London
Moderne Wohnküche mit schwarzen Schränken, Küchenrückwand in Gelb, schwarzen Elektrogeräten und Linoleum in London

Mustard color cabinets with copper and teak countertops. Basque slate floor from Ann Sacks Tile. Project Location Batavia, IL
Geschlossene, Zweizeilige, Kleine Country Küche ohne Insel mit Landhausspüle, gelben Schränken, Kupfer-Arbeitsplatte, Küchenrückwand in Gelb, Elektrogeräten mit Frontblende, Schieferboden, Schrankfronten im Shaker-Stil und roter Arbeitsplatte in Chicago
Geschlossene, Zweizeilige, Kleine Country Küche ohne Insel mit Landhausspüle, gelben Schränken, Kupfer-Arbeitsplatte, Küchenrückwand in Gelb, Elektrogeräten mit Frontblende, Schieferboden, Schrankfronten im Shaker-Stil und roter Arbeitsplatte in Chicago

Modern Farmhouse Kitchen
Photo by Laura Moss
Große Country Küche in L-Form mit Landhausspüle, Schrankfronten mit vertiefter Füllung, grauen Schränken, Marmor-Arbeitsplatte, Küchenrückwand in Gelb, Rückwand aus Keramikfliesen, Kalkstein, Kücheninsel, Küchengeräten aus Edelstahl und schwarzem Boden in New York
Große Country Küche in L-Form mit Landhausspüle, Schrankfronten mit vertiefter Füllung, grauen Schränken, Marmor-Arbeitsplatte, Küchenrückwand in Gelb, Rückwand aus Keramikfliesen, Kalkstein, Kücheninsel, Küchengeräten aus Edelstahl und schwarzem Boden in New York

Jonathan Ivy Productions
Offene Mediterrane Küche in U-Form mit Waschbecken, Küchenrückwand in Gelb, Elektrogeräten mit Frontblende, profilierten Schrankfronten, Kalkstein-Arbeitsplatte und grauen Schränken in Houston
Offene Mediterrane Küche in U-Form mit Waschbecken, Küchenrückwand in Gelb, Elektrogeräten mit Frontblende, profilierten Schrankfronten, Kalkstein-Arbeitsplatte und grauen Schränken in Houston
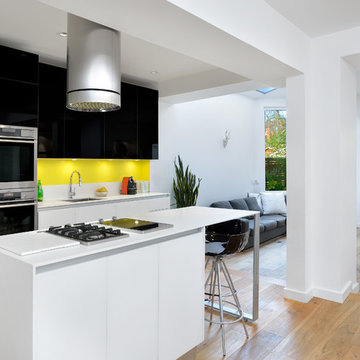
Upside Development completed this Interior contemporary remodeling project in Sherwood Park. Located in core midtown, this detached 2 story brick home has seen it’s share of renovations in the past. With a 15-year-old rear addition and 90’s kitchen, it was time to upgrade again. This home needed a major facelift from the multiple layers of past renovations.

For this mid-century modern kitchen our team came up with a design plan that gave the space a completely new look. We went with grey and white tones to balance with the existing wood flooring and wood vaulted ceiling. Flush panel cabinets with linear hardware provided a clean look, while the handmade yellow subway tile backsplash brought warmth to the space without adding another wood feature. Replacing the swinging exterior door with a sliding door made for better circulation, perfect for when the client entertains. We replaced the skylight and the windows in the eat-in area and also repainted the windows and casing in the kitchen to match the new windows. The final look seamlessly blends with the mid-century modern style in the rest of the home, and and now these homeowners can really enjoy the view!
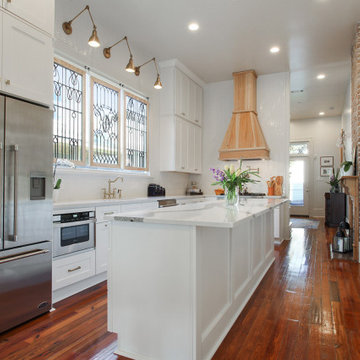
Beautiful white kitchen in a historic double shotgun in uptown, New Orleans Louisiana.
Große Klassische Wohnküche in L-Form mit Unterbauwaschbecken, Schrankfronten im Shaker-Stil, weißen Schränken, Quarzwerkstein-Arbeitsplatte, Küchenrückwand in Gelb, Rückwand aus Keramikfliesen, Küchengeräten aus Edelstahl, braunem Holzboden, Kücheninsel, braunem Boden und bunter Arbeitsplatte in New Orleans
Große Klassische Wohnküche in L-Form mit Unterbauwaschbecken, Schrankfronten im Shaker-Stil, weißen Schränken, Quarzwerkstein-Arbeitsplatte, Küchenrückwand in Gelb, Rückwand aus Keramikfliesen, Küchengeräten aus Edelstahl, braunem Holzboden, Kücheninsel, braunem Boden und bunter Arbeitsplatte in New Orleans
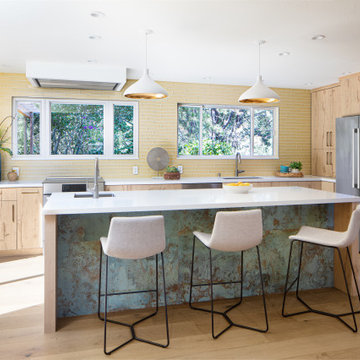
Mittelgroße Mid-Century Küche in L-Form mit Unterbauwaschbecken, flächenbündigen Schrankfronten, hellen Holzschränken, Quarzwerkstein-Arbeitsplatte, Küchenrückwand in Gelb, Rückwand aus Glasfliesen, Küchengeräten aus Edelstahl, hellem Holzboden, Kücheninsel und weißer Arbeitsplatte in Sonstige

What does a designer do if you have client who loves color, loves mid-century, loves to cook and has a busy home life.....MAKE AN AMAZING KITCHEN~
Featuring Signature Custom Cabinetry in 4 colors, doors with mirror inserts, doors with metal union jack inserts, walnut trim, shelves, and wood top, custom color Blue Star french door ovens and custom Heath oval tile~ To add a little extra geometry to the floors, we took a standard 24" square tile and cut half of them into triangles and designed the floor to show the additional texture!
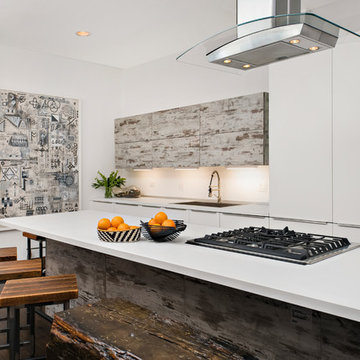
Adding character doesn't have to break the bank. We worked with the client to create a rustic cabinet finish which is just as artsy as he is. This client has great taste and he found cool stools and commissioned a bench made by an artist to blend in with the rest of the house. The artist also installed plumbing pipe as a footrail. The eclectic nature of the furnishings really compliments the custom cabinetry.
We really like the juxtaposition of industrial and rustic elements we used for this client. The modern lines of the glass and stainless hood and the white laminate cabinetry are clean and minimal while the textural island and uppers above the sink create a rustic look. All in all- a unique look for this art-filled home.
Photo by Jim Tschetter
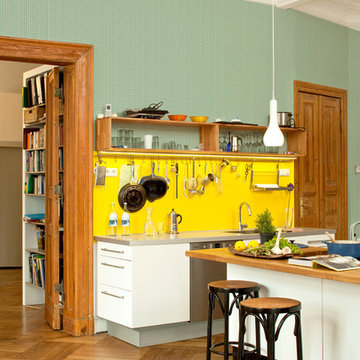
Offene, Große Stilmix Küche mit flächenbündigen Schrankfronten, weißen Schränken, Küchenrückwand in Gelb, Küchengeräten aus Edelstahl, braunem Holzboden, Kücheninsel, integriertem Waschbecken und Edelstahl-Arbeitsplatte in Berlin
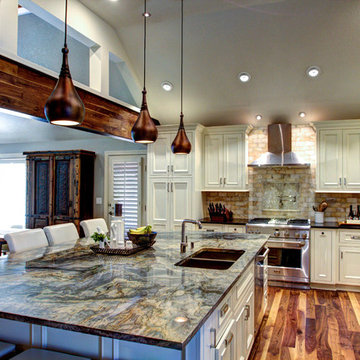
Once an enclosed kitchen with corner pantry and angled island is now a beautifully remodeled kitchen with painted flush set paneled cabinetry, a large granite island and white onyx back splash tile. Stainless steel appliances, Polished Nickel plumbing fixtures and hardware plus Copper lighting, decor and plumbing. Walnut flooring and the beam inset sets the tone for the rustic elegance of this kitchen and hearth/family room space. Walnut beams help to balance the wood with furniture and flooring.
Joshua Watts Photography
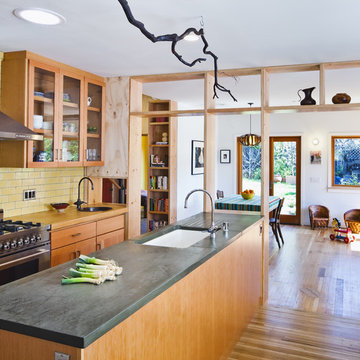
Moderne Küche mit Glasfronten, Betonarbeitsplatte, Küchengeräten aus Edelstahl, Waschbecken, hellbraunen Holzschränken, Küchenrückwand in Gelb und Rückwand aus Metrofliesen in San Francisco
Küchen mit Küchenrückwand in Gelb Ideen und Design
2