Holzfarbene Küchen mit Küchenrückwand in Gelb Ideen und Design
Suche verfeinern:
Budget
Sortieren nach:Heute beliebt
1 – 20 von 208 Fotos
1 von 3
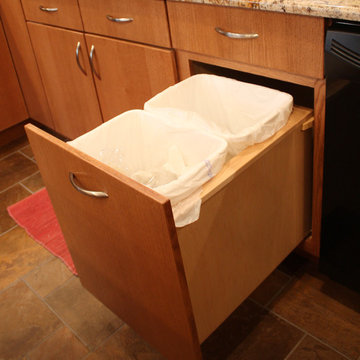
We opened up this kitchen into the dining area which added more natural light. The family wanted to make sure the kitchen was handicap accessible for their son. We made sure that the aisle were wide enough for the wheelchair. The open shelf island was made specifically for the customer's son. This is his place that he can store his belonging with easy access. The customer fell in love with the Typhoon Bordeaux granite and we helped him select cabinets that would compliment the granite. We selected the flat panel cabinets in oak for a modern look but also for durability. Photographer: Ilona Kalimov

Pattie O'Loughlin Marmon, A Real [Estate] Girl Friday
Offene, Mittelgroße Country Küche in U-Form mit Einbauwaschbecken, flächenbündigen Schrankfronten, hellbraunen Holzschränken, Arbeitsplatte aus Fliesen, Küchenrückwand in Gelb, Rückwand aus Keramikfliesen, weißen Elektrogeräten, braunem Holzboden und Kücheninsel in Seattle
Offene, Mittelgroße Country Küche in U-Form mit Einbauwaschbecken, flächenbündigen Schrankfronten, hellbraunen Holzschränken, Arbeitsplatte aus Fliesen, Küchenrückwand in Gelb, Rückwand aus Keramikfliesen, weißen Elektrogeräten, braunem Holzboden und Kücheninsel in Seattle
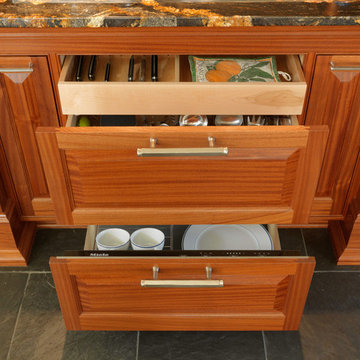
Photography by Susan Teare • www.susanteare.com
Geräumige Moderne Wohnküche in L-Form mit Landhausspüle, profilierten Schrankfronten, weißen Schränken, Marmor-Arbeitsplatte, Küchenrückwand in Gelb, Rückwand aus Keramikfliesen, Küchengeräten aus Edelstahl, Schieferboden und Kücheninsel in Burlington
Geräumige Moderne Wohnküche in L-Form mit Landhausspüle, profilierten Schrankfronten, weißen Schränken, Marmor-Arbeitsplatte, Küchenrückwand in Gelb, Rückwand aus Keramikfliesen, Küchengeräten aus Edelstahl, Schieferboden und Kücheninsel in Burlington
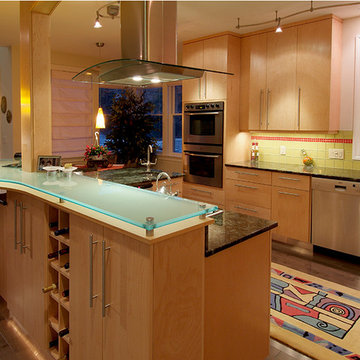
Granite State Cabinetry
Klassische Wohnküche in U-Form mit Unterbauwaschbecken, flächenbündigen Schrankfronten, hellen Holzschränken, Glas-Arbeitsplatte, Küchenrückwand in Gelb und Küchengeräten aus Edelstahl in Boston
Klassische Wohnküche in U-Form mit Unterbauwaschbecken, flächenbündigen Schrankfronten, hellen Holzschränken, Glas-Arbeitsplatte, Küchenrückwand in Gelb und Küchengeräten aus Edelstahl in Boston
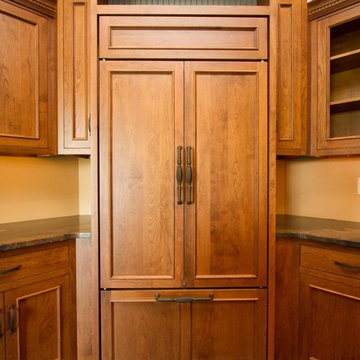
Große Rustikale Wohnküche in U-Form mit Doppelwaschbecken, profilierten Schrankfronten, hellbraunen Holzschränken, Granit-Arbeitsplatte, Küchenrückwand in Gelb, Elektrogeräten mit Frontblende, braunem Holzboden und Kücheninsel in Philadelphia
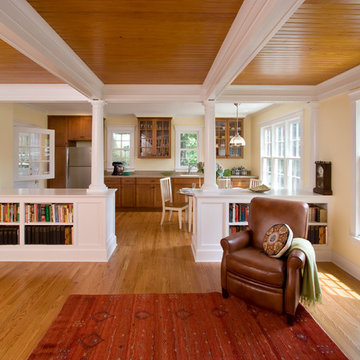
Robert Glasgow
Einzeilige, Kleine Klassische Küche mit Unterbauwaschbecken, Schrankfronten im Shaker-Stil, braunen Schränken, Mineralwerkstoff-Arbeitsplatte, Küchenrückwand in Gelb, Küchengeräten aus Edelstahl und hellem Holzboden in New York
Einzeilige, Kleine Klassische Küche mit Unterbauwaschbecken, Schrankfronten im Shaker-Stil, braunen Schränken, Mineralwerkstoff-Arbeitsplatte, Küchenrückwand in Gelb, Küchengeräten aus Edelstahl und hellem Holzboden in New York
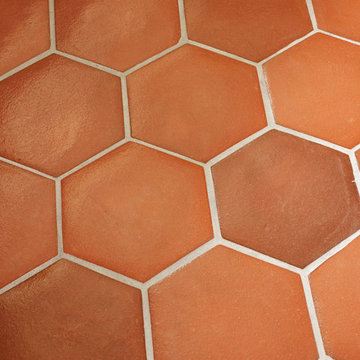
Geschlossene, Mittelgroße Mediterrane Küche ohne Insel mit Landhausspüle, Schrankfronten mit vertiefter Füllung, weißen Schränken, Arbeitsplatte aus Fliesen, Küchenrückwand in Gelb, Rückwand aus Metrofliesen, bunten Elektrogeräten, Terrakottaboden, rotem Boden und bunter Arbeitsplatte in Los Angeles
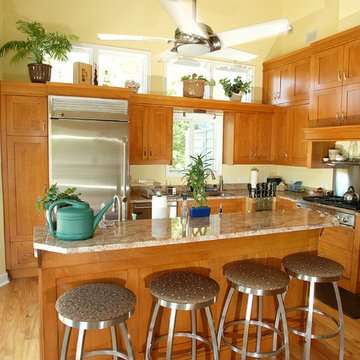
Complete kitchen remodel with new cabinets, counters and appliances.
Photo: Eric Englehart
Boardwalk Builders, Rehoboth Beach, DE
www.boardwalkbuilders.com

Zweizeilige, Mittelgroße Landhaus Küche mit Unterbauwaschbecken, roten Schränken, Arbeitsplatte aus Holz, Küchenrückwand in Gelb, Rückwand aus Holz, Küchengeräten aus Edelstahl, Keramikboden und Schrankfronten mit vertiefter Füllung in Austin
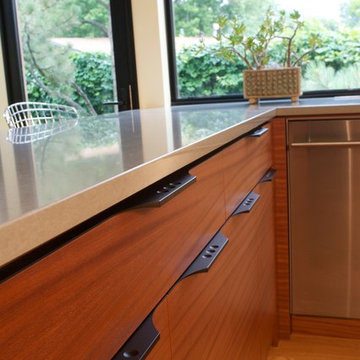
Integrated oil rubbed bronze pulls with divot detail accents horizontal grain sapelle mahogany
Mittelgroße Retro Küche in U-Form mit Doppelwaschbecken, flächenbündigen Schrankfronten, hellbraunen Holzschränken, Quarzwerkstein-Arbeitsplatte, Küchenrückwand in Gelb, Küchengeräten aus Edelstahl und hellem Holzboden in Denver
Mittelgroße Retro Küche in U-Form mit Doppelwaschbecken, flächenbündigen Schrankfronten, hellbraunen Holzschränken, Quarzwerkstein-Arbeitsplatte, Küchenrückwand in Gelb, Küchengeräten aus Edelstahl und hellem Holzboden in Denver

Jonathan Ivy Productions
Offene Mediterrane Küche in U-Form mit Waschbecken, Küchenrückwand in Gelb, Elektrogeräten mit Frontblende, profilierten Schrankfronten, Kalkstein-Arbeitsplatte und grauen Schränken in Houston
Offene Mediterrane Küche in U-Form mit Waschbecken, Küchenrückwand in Gelb, Elektrogeräten mit Frontblende, profilierten Schrankfronten, Kalkstein-Arbeitsplatte und grauen Schränken in Houston
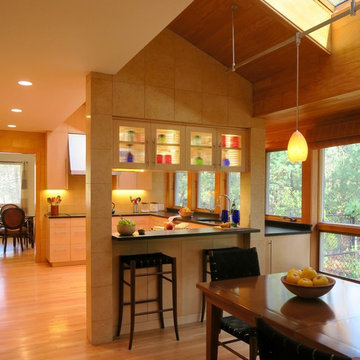
The re-imagined divider wall is wrapped in honey-colored limestone that compliments the natural wood finish of the existing ceiling and windows. New maple cabinets continue the palette of natural finished wood. The golden tones of the cabinets and stone divider wall add needed warmth to the previously austere kitchen. The pass-through provides not only a generous serving counter for the breakfast area, but also bar seating.
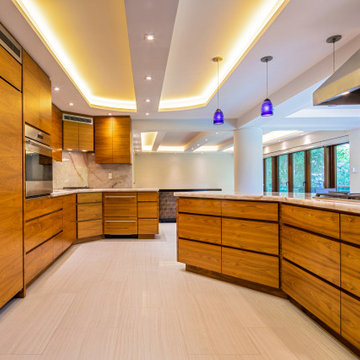
Kosher Kitchen
Zweizeilige Moderne Küche mit Vorratsschrank, Unterbauwaschbecken, flächenbündigen Schrankfronten, hellbraunen Holzschränken, Onyx-Arbeitsplatte, Küchenrückwand in Gelb, Rückwand aus Stein, Elektrogeräten mit Frontblende, Porzellan-Bodenfliesen, weißem Boden und weißer Arbeitsplatte in Miami
Zweizeilige Moderne Küche mit Vorratsschrank, Unterbauwaschbecken, flächenbündigen Schrankfronten, hellbraunen Holzschränken, Onyx-Arbeitsplatte, Küchenrückwand in Gelb, Rückwand aus Stein, Elektrogeräten mit Frontblende, Porzellan-Bodenfliesen, weißem Boden und weißer Arbeitsplatte in Miami
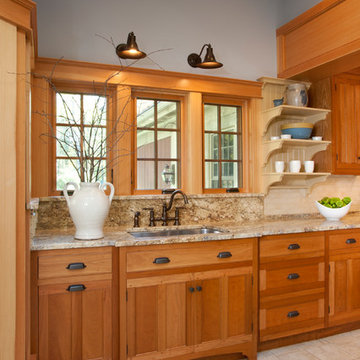
Price for this gorgeous kitchen includes the generous addition complete with 9 skylights that line up with the double hung windows at the back portion of the space.
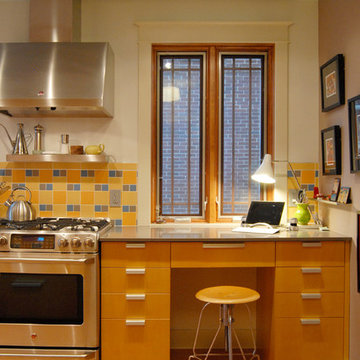
A sensible addition to the kitchen's design is the workspace at the room's entrance. Integrated into the surrounding cabinetry, this area is used for everyday tasks, such as checking mail and making grocery lists. The perfect multi-tasker, the counter is converted into the beverage area when the couple entertains.
Stool: Model Six Stool, by Jeff Covey, Design Within Reach; Wall Color: Mt Rushmore Rock, by Benjamin Moore
Photo: Adrienne DeRosa Photography © 2013 Houzz
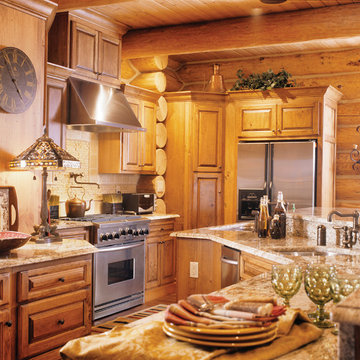
Zweizeilige, Geräumige Rustikale Wohnküche mit Unterbauwaschbecken, profilierten Schrankfronten, hellbraunen Holzschränken, Granit-Arbeitsplatte, Küchenrückwand in Gelb, Rückwand aus Backstein, Küchengeräten aus Edelstahl, dunklem Holzboden, Kücheninsel und beiger Arbeitsplatte in Sonstige
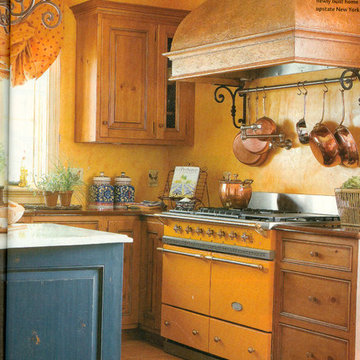
Geschlossene, Große Rustikale Küche in U-Form mit Unterbauwaschbecken, Kassettenfronten, Schränken im Used-Look, Marmor-Arbeitsplatte, Küchenrückwand in Gelb, bunten Elektrogeräten, Terrakottaboden und Kücheninsel in New York
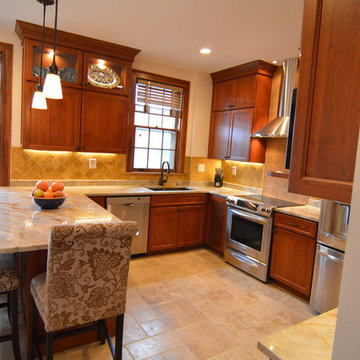
Kitchen renovation involving removal of interior wall to open up space. New design includes dine in breakfast bar, custom, shaker cherry cabinets in honey stain, granite counter tops, under mount sink, slide in range, 30" wall cabinets with 18" cabinet above, glass cabinets, lazy susan, wine rack. Addtional custom elements include louvered door cabinet which houses a steam radiator.
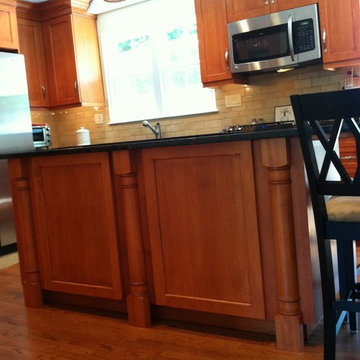
Bright and sunny contemporary kitchen - medium stained shaker cabinets, uba tuba granite countertops, hand-painted ceramic backsplash tile and brushed satin nickel hardware. Detail of the back of the island: decorative door panels and false leg posts.
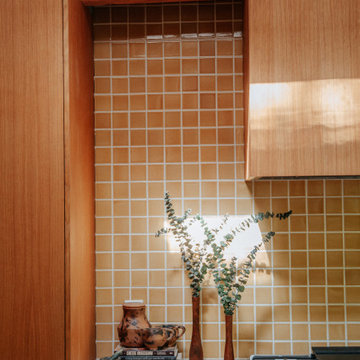
This mid-mod revival is pure happiness. Designer Claire Thomas created this kitchen backsplash with 3x3 Mosaic Ceramic Tile in warm golden Haystack to invoke an authentically mid-century canyon look that beautifully encapsulates the home’s 1959 roots.
DESIGN
Claire Thomas
PHOTOS
Claire Thomas
TILE SHOWN
Haystack 3 x 3
Holzfarbene Küchen mit Küchenrückwand in Gelb Ideen und Design
1