Küchen mit Küchenrückwand in Grau und Rückwand-Fenster Ideen und Design
Suche verfeinern:
Budget
Sortieren nach:Heute beliebt
1 – 20 von 158 Fotos
1 von 3

Klassische Küchenbar in U-Form mit Unterbauwaschbecken, Schrankfronten im Shaker-Stil, Küchenrückwand in Grau, Küchengeräten aus Edelstahl, hellem Holzboden, Halbinsel, beigem Boden, weißer Arbeitsplatte, türkisfarbenen Schränken und Rückwand-Fenster in Sonstige
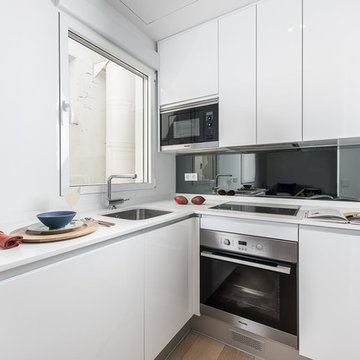
Offene, Kleine Skandinavische Küche ohne Insel in L-Form mit Unterbauwaschbecken, flächenbündigen Schrankfronten, weißen Schränken, Quarzwerkstein-Arbeitsplatte, Küchenrückwand in Grau, Rückwand-Fenster, Küchengeräten aus Edelstahl, hellem Holzboden, beigem Boden und weißer Arbeitsplatte in Madrid
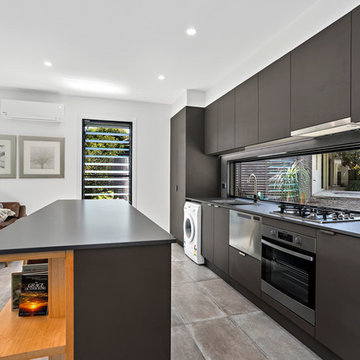
Offene, Zweizeilige, Kleine Maritime Küche mit Einbauwaschbecken, flächenbündigen Schrankfronten, Rückwand-Fenster, Küchengeräten aus Edelstahl, Kücheninsel, schwarzer Arbeitsplatte, grauen Schränken, Quarzwerkstein-Arbeitsplatte, Küchenrückwand in Grau, Keramikboden und beigem Boden in Sonstige
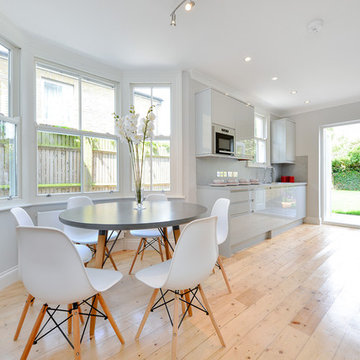
Renovation project of a three bedroom Victorian terraced house on Telegraph Hill, London.
Renovation works took place to create an enhanced feeling of wellbeing throughout. This included a new modern contemporary kitchen, enlarged first floor bathroom and new W.C. New double glazed timber sash windows were added to improve energy efficiency and reduce noise from the busy road. The original natural flooring was sanded and re-treated. Plasterwork was restored and electrics upgraded to create a more sustainable, energy efficient home. Exterior spaces were redesigned to create a new garden layout which would facilitate social interaction and incorporate bin storage.
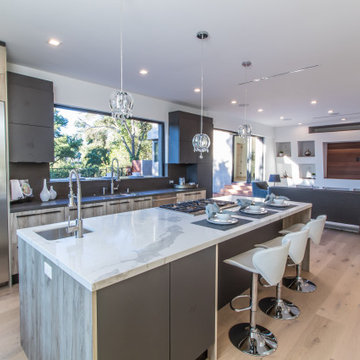
The sleek open concept contemporary kitchen features a large island with a gourmet cooktop, prep sink, and comfortable seating. Two large picture windows bring in lots of natural light and city views.
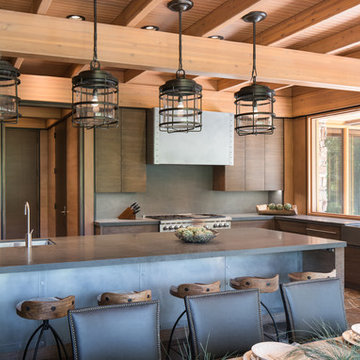
Josh Wells Sun Valley Photo
Urige Wohnküche in L-Form mit Landhausspüle, flächenbündigen Schrankfronten, dunklen Holzschränken, Kalkstein-Arbeitsplatte, Küchenrückwand in Grau, Küchengeräten aus Edelstahl, Kücheninsel und Rückwand-Fenster in Sonstige
Urige Wohnküche in L-Form mit Landhausspüle, flächenbündigen Schrankfronten, dunklen Holzschränken, Kalkstein-Arbeitsplatte, Küchenrückwand in Grau, Küchengeräten aus Edelstahl, Kücheninsel und Rückwand-Fenster in Sonstige
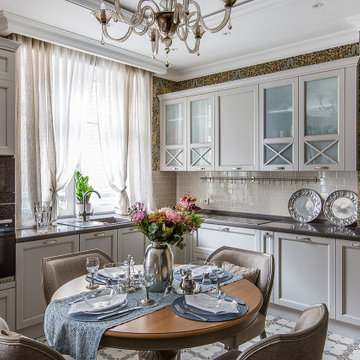
Klassische Wohnküche ohne Insel in L-Form mit Einbauwaschbecken, Schrankfronten mit vertiefter Füllung, grauen Schränken, Küchenrückwand in Grau, Küchengeräten aus Edelstahl, buntem Boden, grauer Arbeitsplatte, Rückwand-Fenster und Tapete in Moskau

Große Mid-Century Küche in U-Form mit flächenbündigen Schrankfronten, hellen Holzschränken, Rückwand-Fenster, Küchengeräten aus Edelstahl, zwei Kücheninseln, grauem Boden, grauer Arbeitsplatte, Unterbauwaschbecken, Quarzwerkstein-Arbeitsplatte, Küchenrückwand in Grau und Porzellan-Bodenfliesen in San Francisco

Cucina su misura con piano in @silestonebycosentino nella colorazione "Et Serena" ed elementi in ferro.
Divisori scorrevoli a tutta altezza in alluminio nero e vetro di sicurezza realizzati su disegno.
Elettrodomestici @smegitalia.
Sgabello in legno di betulla K65 di @artekglobal - design Alvar Aalto.
Scopri il mio metodo di lavoro su
www.andreavertua.com
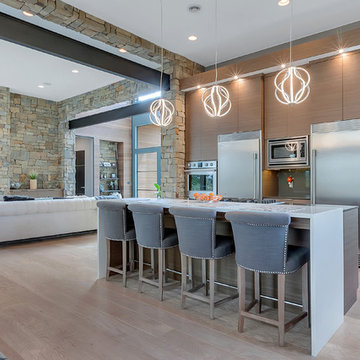
Lynnette Bauer - 360REI
Offene, Große Moderne Küche in L-Form mit Unterbauwaschbecken, flächenbündigen Schrankfronten, hellbraunen Holzschränken, Quarzit-Arbeitsplatte, Küchenrückwand in Grau, Küchengeräten aus Edelstahl, hellem Holzboden, Kücheninsel, Rückwand-Fenster und beigem Boden in Minneapolis
Offene, Große Moderne Küche in L-Form mit Unterbauwaschbecken, flächenbündigen Schrankfronten, hellbraunen Holzschränken, Quarzit-Arbeitsplatte, Küchenrückwand in Grau, Küchengeräten aus Edelstahl, hellem Holzboden, Kücheninsel, Rückwand-Fenster und beigem Boden in Minneapolis
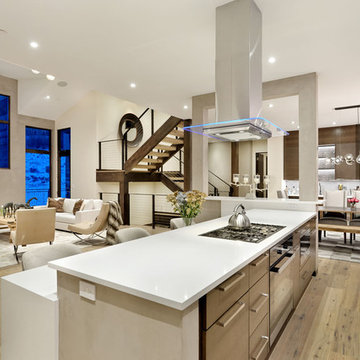
Große Moderne Wohnküche in U-Form mit Unterbauwaschbecken, flächenbündigen Schrankfronten, dunklen Holzschränken, Quarzit-Arbeitsplatte, Küchenrückwand in Grau, Rückwand-Fenster, Küchengeräten aus Edelstahl, hellem Holzboden, Kücheninsel, beigem Boden und weißer Arbeitsplatte in Denver
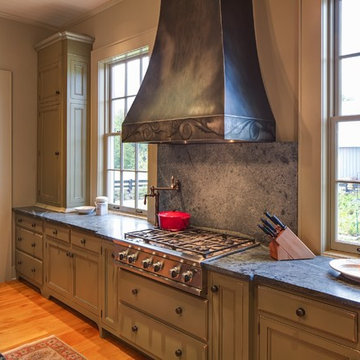
Chad Mellon
Große Klassische Küche mit Landhausspüle, Schrankfronten mit vertiefter Füllung, braunen Schränken, Speckstein-Arbeitsplatte, Küchenrückwand in Grau, Rückwand-Fenster, Küchengeräten aus Edelstahl, braunem Holzboden, Kücheninsel und braunem Boden in Nashville
Große Klassische Küche mit Landhausspüle, Schrankfronten mit vertiefter Füllung, braunen Schränken, Speckstein-Arbeitsplatte, Küchenrückwand in Grau, Rückwand-Fenster, Küchengeräten aus Edelstahl, braunem Holzboden, Kücheninsel und braunem Boden in Nashville
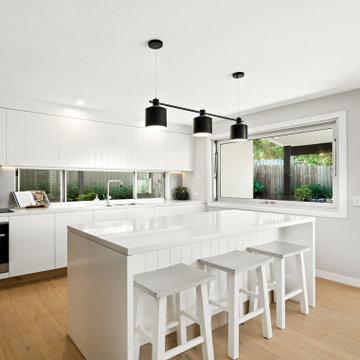
Offene, Mittelgroße Maritime Küche in L-Form mit Unterbauwaschbecken, flächenbündigen Schrankfronten, weißen Schränken, Quarzwerkstein-Arbeitsplatte, Küchenrückwand in Grau, Rückwand-Fenster, Elektrogeräten mit Frontblende, hellem Holzboden, Kücheninsel und weißer Arbeitsplatte in Sunshine Coast
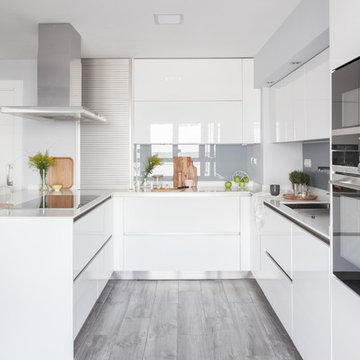
Cocina por AGV Tecnichal Kitchens
Fotografía y Estilismo Slow & Chic
Offene, Mittelgroße Moderne Küche in U-Form mit Unterbauwaschbecken, flächenbündigen Schrankfronten, weißen Schränken, Laminat-Arbeitsplatte, Küchenrückwand in Grau, Rückwand-Fenster, Küchengeräten aus Edelstahl, Laminat, Halbinsel, grauem Boden und weißer Arbeitsplatte in Madrid
Offene, Mittelgroße Moderne Küche in U-Form mit Unterbauwaschbecken, flächenbündigen Schrankfronten, weißen Schränken, Laminat-Arbeitsplatte, Küchenrückwand in Grau, Rückwand-Fenster, Küchengeräten aus Edelstahl, Laminat, Halbinsel, grauem Boden und weißer Arbeitsplatte in Madrid
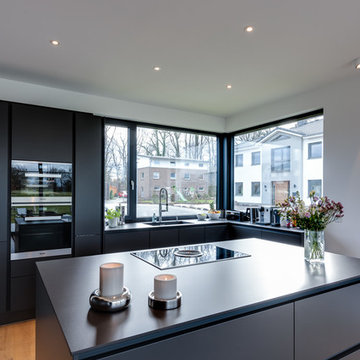
Großzügige Fenster rahmen den Spülbereich und Abstellflächen ein, die im Arbeitsbereich für gutes Licht sorgen. Für den Abend wurden dezente LED-Lampen in die Decke eingelassen.

kitchenhouse
Zweizeilige Moderne Wohnküche ohne Insel mit Unterbauwaschbecken, hellbraunen Holzschränken, Betonarbeitsplatte, Küchenrückwand in Grau, Küchengeräten aus Edelstahl, Betonboden, grauem Boden, grauer Arbeitsplatte, flächenbündigen Schrankfronten und Rückwand-Fenster in Kobe
Zweizeilige Moderne Wohnküche ohne Insel mit Unterbauwaschbecken, hellbraunen Holzschränken, Betonarbeitsplatte, Küchenrückwand in Grau, Küchengeräten aus Edelstahl, Betonboden, grauem Boden, grauer Arbeitsplatte, flächenbündigen Schrankfronten und Rückwand-Fenster in Kobe
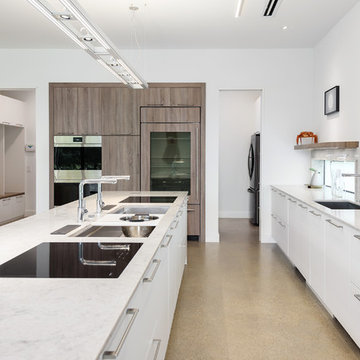
Offene Moderne Küche in L-Form mit flächenbündigen Schrankfronten, Küchenrückwand in Grau, Kücheninsel, grauem Boden, grauer Arbeitsplatte, Unterbauwaschbecken, weißen Schränken, Betonboden, Rückwand-Fenster und Küchengeräten aus Edelstahl in Dallas
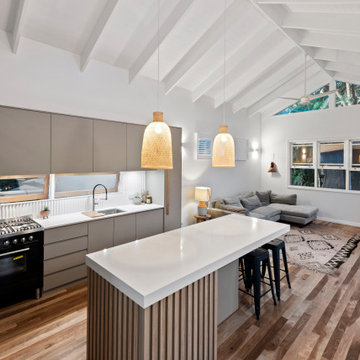
Kleine Nordische Wohnküche in L-Form mit Unterbauwaschbecken, grauen Schränken, Quarzwerkstein-Arbeitsplatte, Küchenrückwand in Grau, Rückwand-Fenster, schwarzen Elektrogeräten, hellem Holzboden, Kücheninsel, beigem Boden und weißer Arbeitsplatte in Brisbane
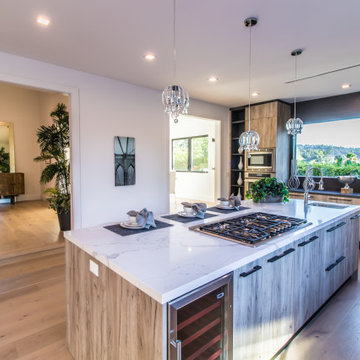
The sleek open concept contemporary kitchen features a large island with a gourmet built-in cooktop, wine fridge, prep sink, and comfortable seating. Two large picture windows bring in lots of natural light and city views.
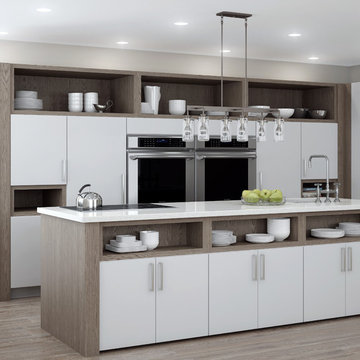
One important element with any design project is the development of a "design path" (or "color path"), that creates a coherent, well-planned look for the entire space. Oftentimes this is called a "color board" and all the swatches, finishes and fabrics are laid out together to see the entire room (or entire home) and how all the design elements coordinate and work together.
In kitchen design, this includes wall paint colors, cabinetry finish colors, flooring, countertops, and tile along with appliance, plumbing, and hardware finishes. For the interior design with a room or entire home, it includes furnishings and other surfaces as well. The idea is to create a cohesive look for the entire space.
To create a color path for your home or remodeling project, begin with your neutral colors and then select the other colors for your space. The colors you select may be based on your existing furnishings, a favorite piece of art, or simply colors that resonate to you. In order to create a visually appealing space, let this color page guide your color selections going forward.
Neutral colors (gray, beige, taupe or white) will usually be the background palette with 1-3 other dominant colors layered.
For contemporary or transitional designs, oftentimes a sleek, neutral palette is selected and it's important for all colors to be consistent with this palette. For this soft contemporary kitchen, a neutral palette of gray wood-tone (Weathered "A" finish on Oak) with white-gray paint, stainless and black appliances were selected and then carefully blended throughout the home for a clean, sleek appearance.
Once the "color path" was selected, the cabinetry was specified in the appropriate colors and all of the surfaces, soft goods, plateware, and accent pieces were selected to coordinate.
Featuring Dura Supreme's Bria Frameless Cabinetry shown with the Dura Supreme's Chroma door style. The Chrome door style is one of our many classic slab cabinet door styles. This design combines our Pearl light gray paint finish with our Weathered "A" finish on Red Oak for the accents and shelving.
Request a FREE Dura Supreme Brochure Packet:
http://www.durasupreme.com/request-brochure
Find a Dura Supreme Showroom near you today:
http://www.durasupreme.com/dealer-locator
Küchen mit Küchenrückwand in Grau und Rückwand-Fenster Ideen und Design
1