Exklusive Küchen mit Küchenrückwand in Grün Ideen und Design
Suche verfeinern:
Budget
Sortieren nach:Heute beliebt
1 – 20 von 2.273 Fotos

Coastal Luxe style kitchen in our Cremorne project features cabinetry in Dulux Blue Rapsody and Snowy Mountains Quarter, and timber veneer in Planked Oak.

Chef's kitchen with white perimeter recessed panel cabinetry. In contrast, the island and refrigerator cabinets are a dark lager color. All cabinetry is by Brookhaven.
Kitchen back splash is 3x6 Manhattan Field tile in #1227 Peacock with 4.25x4.25 bullnose in the same color. Niche is 4.25" square Cordoba Plain Fancy fIeld tile in #1227 Peacock with fluid crackle finish and 3.12 square Turkistan Floral Fancy Field tile with 2.25x6 medium chair rail border. Design by Janet McCann.
Photo by Mike Kaskel.

This corner drawer has a peg system to organize the plates. Compared to using a lazy-susan in your kitchen corners, corner drawers are very accessible.
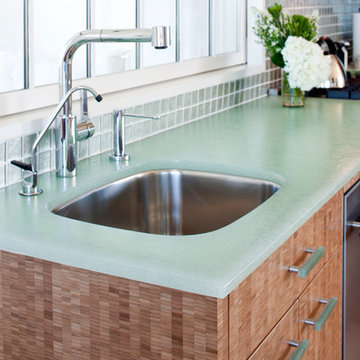
End grain bamboo cabinets,bio glass counters make, and recycled glass back splash tiles make this a very 'green' kitchen.
Kleine Maritime Wohnküche ohne Insel in L-Form mit Unterbauwaschbecken, flächenbündigen Schrankfronten, hellen Holzschränken, Glas-Arbeitsplatte, Küchenrückwand in Grün, Küchengeräten aus Edelstahl, hellem Holzboden, Rückwand aus Glasfliesen und türkiser Arbeitsplatte in Boston
Kleine Maritime Wohnküche ohne Insel in L-Form mit Unterbauwaschbecken, flächenbündigen Schrankfronten, hellen Holzschränken, Glas-Arbeitsplatte, Küchenrückwand in Grün, Küchengeräten aus Edelstahl, hellem Holzboden, Rückwand aus Glasfliesen und türkiser Arbeitsplatte in Boston
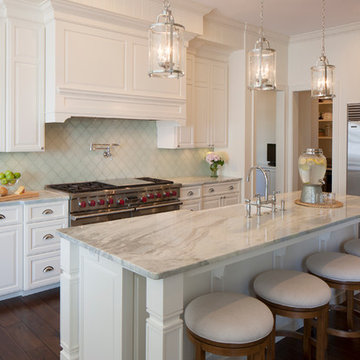
This large granite (yes, granite) island is perfect for entertaining and daily use - centered with a gorgeous Kohler farmhouse sink and faucet. The glass arabesque tile is a main feature in this beautiful white T&G kitchen. Other features include an small office and butler's pantry off the kitchen.
photos by Tippett Photo, Grand Rapids
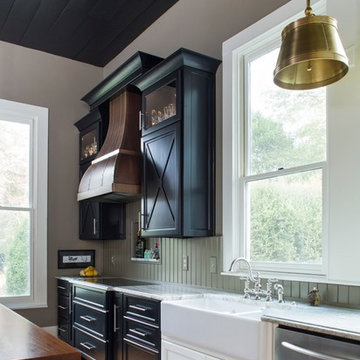
Farmhouse renovation
Jeff Herr Photography
Geschlossene, Große Landhausstil Küche mit Landhausspüle, Schrankfronten im Shaker-Stil, schwarzen Schränken, Kalkstein-Arbeitsplatte, Küchenrückwand in Grün, Küchengeräten aus Edelstahl, braunem Holzboden und Kücheninsel in Atlanta
Geschlossene, Große Landhausstil Küche mit Landhausspüle, Schrankfronten im Shaker-Stil, schwarzen Schränken, Kalkstein-Arbeitsplatte, Küchenrückwand in Grün, Küchengeräten aus Edelstahl, braunem Holzboden und Kücheninsel in Atlanta
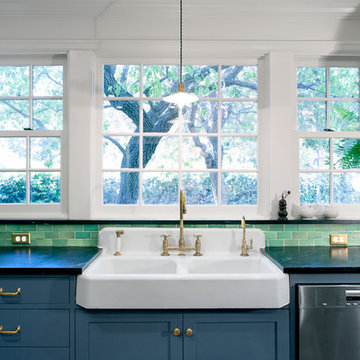
Lee Manning Photography
Mittelgroße Country Wohnküche in U-Form mit Landhausspüle, Schrankfronten im Shaker-Stil, grauen Schränken, Speckstein-Arbeitsplatte, Küchenrückwand in Grün, Rückwand aus Keramikfliesen, Küchengeräten aus Edelstahl, braunem Holzboden und Kücheninsel in Los Angeles
Mittelgroße Country Wohnküche in U-Form mit Landhausspüle, Schrankfronten im Shaker-Stil, grauen Schränken, Speckstein-Arbeitsplatte, Küchenrückwand in Grün, Rückwand aus Keramikfliesen, Küchengeräten aus Edelstahl, braunem Holzboden und Kücheninsel in Los Angeles
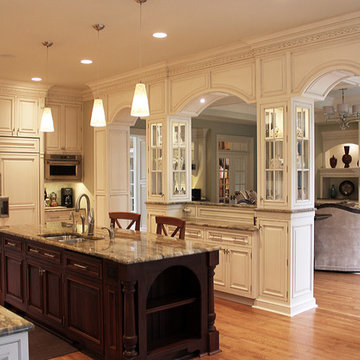
Große Klassische Wohnküche in L-Form mit Unterbauwaschbecken, Kassettenfronten, weißen Schränken, Granit-Arbeitsplatte, Küchenrückwand in Grün, Rückwand aus Mosaikfliesen, Elektrogeräten mit Frontblende und hellem Holzboden in Charlotte

We added a 10 foot addition to their home, so they could have a large gourmet kitchen. We also did custom builtins in the living room and mudroom room. Custom inset cabinets from Laurier with a white perimeter and Sherwin Williams Evergreen Fog cabinets. Custom shiplap ceiling. And a custom walk-in pantry

Mittelgroße Klassische Wohnküche ohne Insel in L-Form mit Unterbauwaschbecken, Schrankfronten im Shaker-Stil, Granit-Arbeitsplatte, Küchenrückwand in Grün, Rückwand aus Glasfliesen, Küchengeräten aus Edelstahl, Porzellan-Bodenfliesen, buntem Boden, schwarzer Arbeitsplatte und hellbraunen Holzschränken in Washington, D.C.
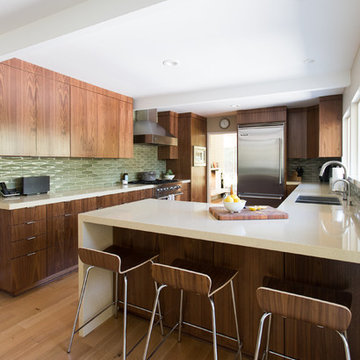
Kim Serveau Photography
Große Retro Wohnküche in U-Form mit Unterbauwaschbecken, flächenbündigen Schrankfronten, hellbraunen Holzschränken, Quarzwerkstein-Arbeitsplatte, Küchenrückwand in Grün, Rückwand aus Keramikfliesen, Küchengeräten aus Edelstahl, hellem Holzboden und Halbinsel in San Francisco
Große Retro Wohnküche in U-Form mit Unterbauwaschbecken, flächenbündigen Schrankfronten, hellbraunen Holzschränken, Quarzwerkstein-Arbeitsplatte, Küchenrückwand in Grün, Rückwand aus Keramikfliesen, Küchengeräten aus Edelstahl, hellem Holzboden und Halbinsel in San Francisco
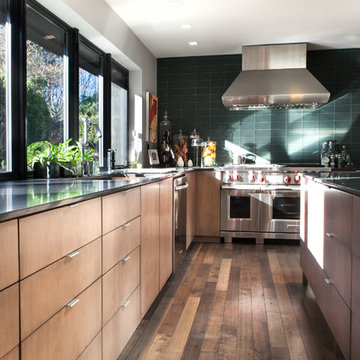
Shawn St. Peter
Große Mid-Century Wohnküche in U-Form mit Unterbauwaschbecken, flächenbündigen Schrankfronten, hellbraunen Holzschränken, Granit-Arbeitsplatte, Küchenrückwand in Grün, Rückwand aus Keramikfliesen, Küchengeräten aus Edelstahl, dunklem Holzboden und Kücheninsel in Portland
Große Mid-Century Wohnküche in U-Form mit Unterbauwaschbecken, flächenbündigen Schrankfronten, hellbraunen Holzschränken, Granit-Arbeitsplatte, Küchenrückwand in Grün, Rückwand aus Keramikfliesen, Küchengeräten aus Edelstahl, dunklem Holzboden und Kücheninsel in Portland
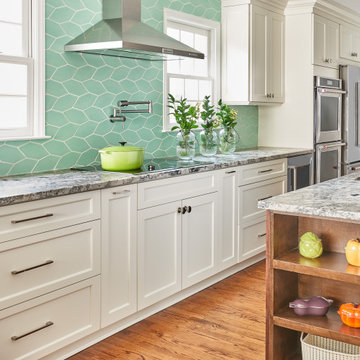
Einzeilige, Große Klassische Wohnküche mit Unterbauwaschbecken, Schrankfronten im Shaker-Stil, weißen Schränken, Granit-Arbeitsplatte, Küchenrückwand in Grün, Rückwand aus Keramikfliesen, Küchengeräten aus Edelstahl, hellem Holzboden, Kücheninsel, braunem Boden und bunter Arbeitsplatte in Charlotte
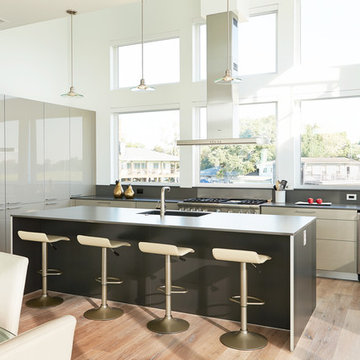
Photography by Jill Broussard
Offene, Geräumige Moderne Küche in L-Form mit Kücheninsel, flächenbündigen Schrankfronten, grauen Schränken, Doppelwaschbecken, hellem Holzboden, Quarzwerkstein-Arbeitsplatte, Küchenrückwand in Grün, Küchengeräten aus Edelstahl und braunem Boden in Houston
Offene, Geräumige Moderne Küche in L-Form mit Kücheninsel, flächenbündigen Schrankfronten, grauen Schränken, Doppelwaschbecken, hellem Holzboden, Quarzwerkstein-Arbeitsplatte, Küchenrückwand in Grün, Küchengeräten aus Edelstahl und braunem Boden in Houston

This timeless kitchen is the perfect example of how rich color sets the mood. Inspired by Sherwin-Williams’ Dried Thyme, the green cabinetry brings a warm and contemporary look. The kitchen’s original layout is what attracted the owners to this home so with a few changes, the space now better fits the owners’ needs.
Straightening out a wall by the large bay window provided space to move the dishwasher, and gave room to build a tall cabinet with organized pullout drawers next to the stove for easy access and storage. This also created room to build a hidden appliance garage and flipping the location of the island sink provided more accessibility to the stove.
The bow front stove hood provides visual relief for the linear nature of the cabinets. Green ceramic tiles surround the porcelain herringbone tile in the contrasting niche dedicated to spices and oils, and the adjacent pot filler provides convenience.
The island was increased in size to provide for more storage and metal domed pendants provide lighting for both prepping and eating. Double-wall ovens have side handles for easy opening and convenience and provide easy access in a busy kitchen area.
Separating the dining room from the kitchen with the addition of a butler door, created space to easily connect and move between the two rooms while minimizing noise.
Photographer: Andrew Orozco

A two-level island with an undermount stainless sink creates a simple, understated separation between the kitchen and dining areas in this modern lodge luxury home.
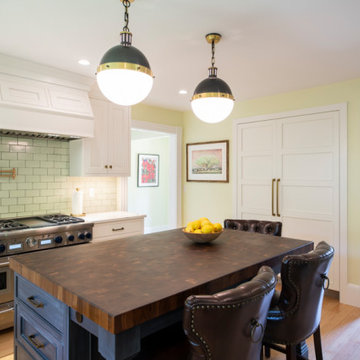
This antique homes first floor was re-arranged to create a more elegant side entry, a family mudroom, new kitchen and walk in pantry. New windows, enhanced connections with adjacent rooms and beautiful materials make this home into a gem of a home!

Working on this beautiful Los Altos residence has been a wonderful opportunity for our team. Located in an upscale neighborhood young owner’s of this house wanted to upgrade the whole house design which included major kitchen and master bathroom remodel.
The combination of a simple white cabinetry with the clean lined wood, contemporary countertops and glass tile create a perfect modern style which is what customers were looking for.
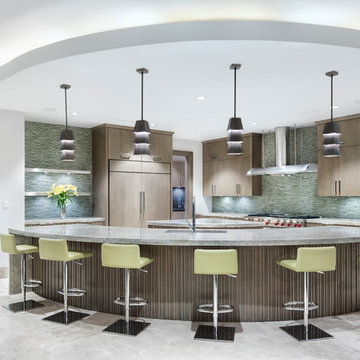
Geräumige Moderne Küche mit flächenbündigen Schrankfronten, hellbraunen Holzschränken, Küchenrückwand in Grün, zwei Kücheninseln, Elektrogeräten mit Frontblende und beigem Boden in Houston
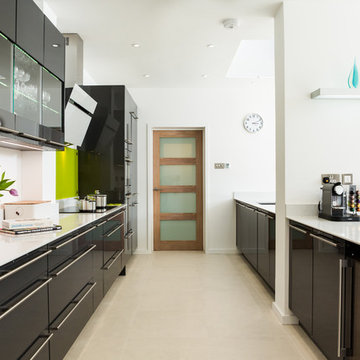
From initial architect's concept, through the inevitable changes during construction and support during installation, Jeff and Sabine were both professional and very supportive. We have ended up with the dream kitchen we had hoped for and are thoroughly delighted! The choice and quality of their products was as good as any we had evaluated, while the personal touch and continuity we experienced affirmed we had made the right choice of supplier. We highly recommend Eco German Kitchens!
Exklusive Küchen mit Küchenrückwand in Grün Ideen und Design
1