Küchen mit Betonarbeitsplatte und Küchenrückwand in Grün Ideen und Design
Suche verfeinern:
Budget
Sortieren nach:Heute beliebt
1 – 20 von 266 Fotos
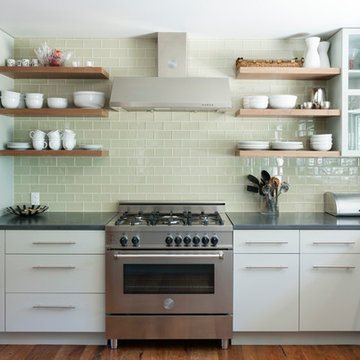
Photo by Whit Preston
Moderne Küche mit offenen Schränken, weißen Schränken, Betonarbeitsplatte, Küchenrückwand in Grün, Rückwand aus Glasfliesen und Küchengeräten aus Edelstahl in Austin
Moderne Küche mit offenen Schränken, weißen Schränken, Betonarbeitsplatte, Küchenrückwand in Grün, Rückwand aus Glasfliesen und Küchengeräten aus Edelstahl in Austin
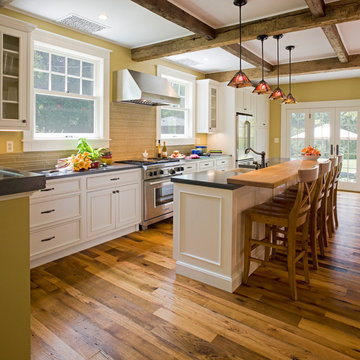
Zweizeilige Urige Küchenbar mit Betonarbeitsplatte, Kassettenfronten, weißen Schränken, Küchenrückwand in Grün und Küchengeräten aus Edelstahl in Baltimore

Mark Boislcair
Zweizeilige, Geräumige Rustikale Küche mit Vorratsschrank, Landhausspüle, Schrankfronten mit vertiefter Füllung, Schränken im Used-Look, Betonarbeitsplatte, Küchenrückwand in Grün, Glasrückwand, Elektrogeräten mit Frontblende, braunem Holzboden und Kücheninsel in Phoenix
Zweizeilige, Geräumige Rustikale Küche mit Vorratsschrank, Landhausspüle, Schrankfronten mit vertiefter Füllung, Schränken im Used-Look, Betonarbeitsplatte, Küchenrückwand in Grün, Glasrückwand, Elektrogeräten mit Frontblende, braunem Holzboden und Kücheninsel in Phoenix
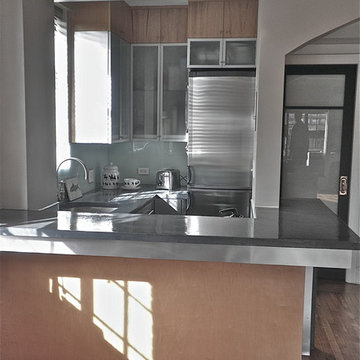
Geschlossene, Kleine Moderne Küche in U-Form mit Einbauwaschbecken, flächenbündigen Schrankfronten, Edelstahlfronten, Betonarbeitsplatte, Küchenrückwand in Grün, Glasrückwand und Küchengeräten aus Edelstahl in New York
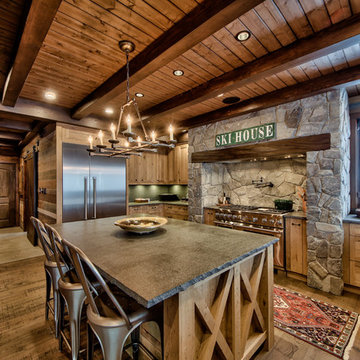
Dom Koric
Kitchen with Feature Stove
Große Rustikale Küche in L-Form mit Schrankfronten mit vertiefter Füllung, hellen Holzschränken, Betonarbeitsplatte, Küchengeräten aus Edelstahl, Kücheninsel, braunem Holzboden und Küchenrückwand in Grün in Vancouver
Große Rustikale Küche in L-Form mit Schrankfronten mit vertiefter Füllung, hellen Holzschränken, Betonarbeitsplatte, Küchengeräten aus Edelstahl, Kücheninsel, braunem Holzboden und Küchenrückwand in Grün in Vancouver

Photography by Braden Gunem
Project by Studio H:T principal in charge Brad Tomecek (now with Tomecek Studio Architecture). This project questions the need for excessive space and challenges occupants to be efficient. Two shipping containers saddlebag a taller common space that connects local rock outcroppings to the expansive mountain ridge views. The containers house sleeping and work functions while the center space provides entry, dining, living and a loft above. The loft deck invites easy camping as the platform bed rolls between interior and exterior. The project is planned to be off-the-grid using solar orientation, passive cooling, green roofs, pellet stove heating and photovoltaics to create electricity.
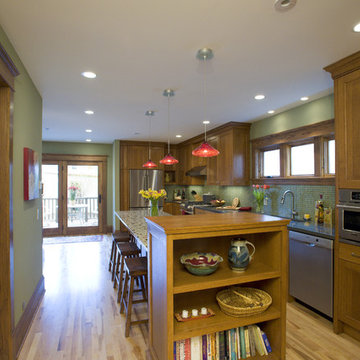
Rat Race Studios
Urige Küche in L-Form mit Rückwand aus Mosaikfliesen, Küchengeräten aus Edelstahl, Küchenrückwand in Grün, hellbraunen Holzschränken, Schrankfronten mit vertiefter Füllung, Unterbauwaschbecken und Betonarbeitsplatte in Minneapolis
Urige Küche in L-Form mit Rückwand aus Mosaikfliesen, Küchengeräten aus Edelstahl, Küchenrückwand in Grün, hellbraunen Holzschränken, Schrankfronten mit vertiefter Füllung, Unterbauwaschbecken und Betonarbeitsplatte in Minneapolis

The design incorporates a variety of materials, finishes and textures that pay homage to the historic charm of the house while creating a clean-lined aesthetic.
Tricia Shay Photography

Frédéric Bali
Geschlossene, Große Mediterrane Küche ohne Insel in L-Form mit Landhausspüle, offenen Schränken, hellen Holzschränken, Betonarbeitsplatte, Küchenrückwand in Grün, schwarzen Elektrogeräten, Zementfliesen für Boden, grünem Boden und grauer Arbeitsplatte in Paris
Geschlossene, Große Mediterrane Küche ohne Insel in L-Form mit Landhausspüle, offenen Schränken, hellen Holzschränken, Betonarbeitsplatte, Küchenrückwand in Grün, schwarzen Elektrogeräten, Zementfliesen für Boden, grünem Boden und grauer Arbeitsplatte in Paris
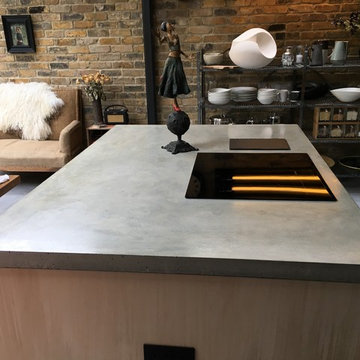
Junior Phipps
Mittelgroße Moderne Wohnküche mit Waschbecken, flächenbündigen Schrankfronten, schwarzen Schränken, Betonarbeitsplatte, Küchenrückwand in Grün, Rückwand aus Keramikfliesen, schwarzen Elektrogeräten, Betonboden, Kücheninsel und grauem Boden in London
Mittelgroße Moderne Wohnküche mit Waschbecken, flächenbündigen Schrankfronten, schwarzen Schränken, Betonarbeitsplatte, Küchenrückwand in Grün, Rückwand aus Keramikfliesen, schwarzen Elektrogeräten, Betonboden, Kücheninsel und grauem Boden in London
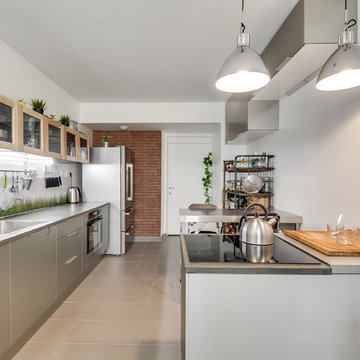
Meero
Offene, Einzeilige Industrial Küche mit Unterbauwaschbecken, Betonarbeitsplatte, Küchenrückwand in Grün, Glasrückwand, Küchengeräten aus Edelstahl, Keramikboden und grauem Boden in Paris
Offene, Einzeilige Industrial Küche mit Unterbauwaschbecken, Betonarbeitsplatte, Küchenrückwand in Grün, Glasrückwand, Küchengeräten aus Edelstahl, Keramikboden und grauem Boden in Paris

Charlie Kinross Photography *
---------------------------------------------
Joinery By Select Custom Joinery *
------------------------------------------------------
Custom Kitchen with Sustainable materials and finishes including; Reclaimed Hardwood Shelving, plywood and bamboo cabinets with Natural Oil finishes.
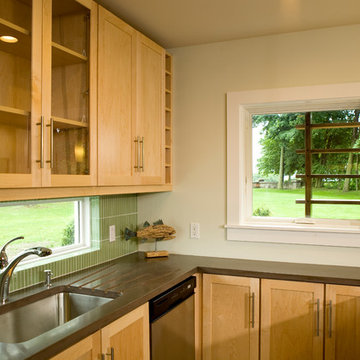
Modern, well lit kitchen with concrete countertops
Mittelgroße Moderne Küche in U-Form mit Waschbecken, Schrankfronten mit vertiefter Füllung, hellen Holzschränken, Betonarbeitsplatte, Küchenrückwand in Grün, Rückwand aus Glasfliesen, Küchengeräten aus Edelstahl, Betonboden und Halbinsel in Portland Maine
Mittelgroße Moderne Küche in U-Form mit Waschbecken, Schrankfronten mit vertiefter Füllung, hellen Holzschränken, Betonarbeitsplatte, Küchenrückwand in Grün, Rückwand aus Glasfliesen, Küchengeräten aus Edelstahl, Betonboden und Halbinsel in Portland Maine
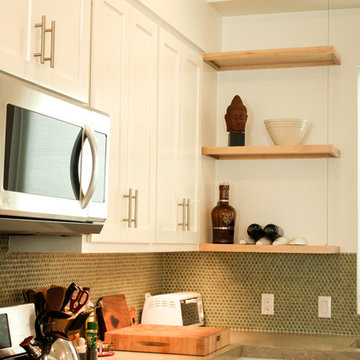
Kleine Moderne Wohnküche in L-Form mit Unterbauwaschbecken, Schrankfronten im Shaker-Stil, weißen Schränken, Betonarbeitsplatte, Küchenrückwand in Grün, Rückwand aus Mosaikfliesen, Küchengeräten aus Edelstahl, hellem Holzboden und Kücheninsel in Austin

On the first floor, the kitchen and living area (with associate Luigi enjoying the sun) is again linked to a large deck through bi-parting glass doors. Ipe is a common choice for decks, but here, the material flows directly inside, at the same level and using the same details, so deck and interior feel like one large space. Note too that the deck railings, constructed using thin, galvanized steel members, allow the eye to travel right through to the view beyond.
On the first floor, the kitchen and living area (with associate Luigi enjoying the sun) is again linked to a large deck through bi-parting glass doors. Ipe is a common choice for decks, but here, the material flows directly inside, at the same level and using the same details, so deck and interior feel like one large space. Note too that the deck railings, constructed using thin, galvanized steel members, allow the eye to travel right through to the view beyond.

Ditching the hectic city life in favour of a more relaxed pace in the country, empty nesters Chris and Veronica decided to uproot their life in Sydney and move to their holiday home, nestled in the lush rolling hinterland of Bangalow, Byron Bay.
Forming part of a larger extension and renovation, the client’s desire for their new kitchen was to create a visual centrepiece for the home that made an impactful statement whilst still remaining welcoming, relaxed and family friendly. As avid entertainers, it was a priority that the kitchen had a semi-commercial feel, was well equipped with high-grade appliances, durable surfaces and designated work zones to facilitate catering for large parties and events.
Both partners have travelled extensively to far corners of the world collecting beautiful things, there was a natural desire for the space to reflect their global style and layer a mix of sentimental and bohemian inspired pieces from all over the world.
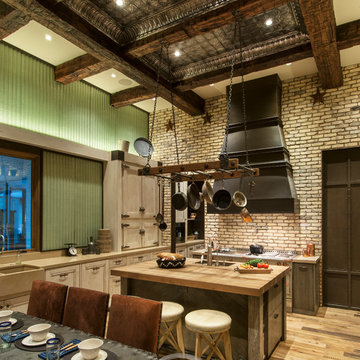
Mark Boislcair
Zweizeilige, Geräumige Rustikale Küche mit Vorratsschrank, Landhausspüle, Schrankfronten mit vertiefter Füllung, Schränken im Used-Look, Betonarbeitsplatte, Küchenrückwand in Grün, Glasrückwand, Elektrogeräten mit Frontblende, braunem Holzboden und Kücheninsel in Phoenix
Zweizeilige, Geräumige Rustikale Küche mit Vorratsschrank, Landhausspüle, Schrankfronten mit vertiefter Füllung, Schränken im Used-Look, Betonarbeitsplatte, Küchenrückwand in Grün, Glasrückwand, Elektrogeräten mit Frontblende, braunem Holzboden und Kücheninsel in Phoenix
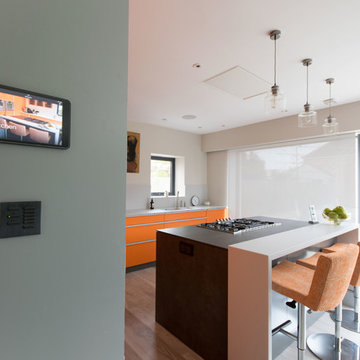
Our client's modern and vibrant Kitchen is the hub of the home and the ideal place for a wall-mounted Apple iPad Mini connected to their Savant control system. The control system looks after the heating, music, security, door access and lighting and shade for the entire house (although they prefer to control the lighting and shade from their stylish Lutron keypads). The control system can also be used via a dedicated Savant remote or their Apple iPhones.

Nordische Wohnküche in L-Form mit Unterbauwaschbecken, Kassettenfronten, hellen Holzschränken, Betonarbeitsplatte, Küchenrückwand in Grün, Rückwand aus Keramikfliesen, Elektrogeräten mit Frontblende, Betonboden, Halbinsel, blauem Boden und blauer Arbeitsplatte in Paris
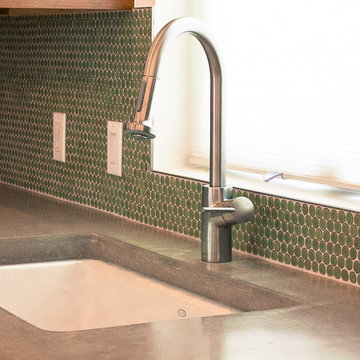
Custom Concrete Counter-tops with Under-mount Sink. Penny Tile Back-splash.
Kleine Wohnküche in L-Form mit Unterbauwaschbecken, Schrankfronten im Shaker-Stil, weißen Schränken, Betonarbeitsplatte, Küchenrückwand in Grün, Rückwand aus Mosaikfliesen, Küchengeräten aus Edelstahl, hellem Holzboden und Kücheninsel in Austin
Kleine Wohnküche in L-Form mit Unterbauwaschbecken, Schrankfronten im Shaker-Stil, weißen Schränken, Betonarbeitsplatte, Küchenrückwand in Grün, Rückwand aus Mosaikfliesen, Küchengeräten aus Edelstahl, hellem Holzboden und Kücheninsel in Austin
Küchen mit Betonarbeitsplatte und Küchenrückwand in Grün Ideen und Design
1