Küchen mit Marmor-Arbeitsplatte und Küchenrückwand in Grün Ideen und Design
Suche verfeinern:
Budget
Sortieren nach:Heute beliebt
1 – 20 von 1.589 Fotos

New custom cabinetry in an off-white finish offer storage galore. Hand made zellige tiles provide a pop of color in this otherwise neutral kitchen. New European range and hood provide a handsome focal point. Rectangle island with marble top is home to an undermount sink, dishwasher, trash bin, seating as well as extra storage. New panel-ready refrigerator and coffee station complete this classic look.

Einzeilige, Mittelgroße Klassische Wohnküche mit Einbauwaschbecken, Glasfronten, schwarzen Schränken, Marmor-Arbeitsplatte, Küchenrückwand in Grün, Rückwand aus Keramikfliesen, Elektrogeräten mit Frontblende, Keramikboden, Kücheninsel, grauem Boden und grüner Arbeitsplatte in London
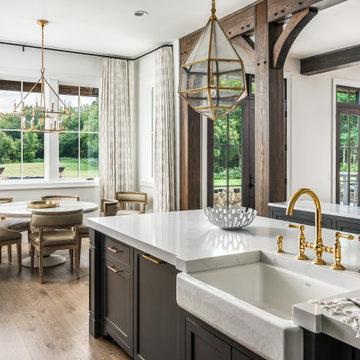
Photography: Garett + Carrie Buell of Studiobuell/ studiobuell.com
Offene, Einzeilige, Große Klassische Küche mit Landhausspüle, Schrankfronten im Shaker-Stil, weißen Schränken, Marmor-Arbeitsplatte, Küchenrückwand in Grün, braunem Holzboden, zwei Kücheninseln und weißer Arbeitsplatte in Nashville
Offene, Einzeilige, Große Klassische Küche mit Landhausspüle, Schrankfronten im Shaker-Stil, weißen Schränken, Marmor-Arbeitsplatte, Küchenrückwand in Grün, braunem Holzboden, zwei Kücheninseln und weißer Arbeitsplatte in Nashville

The wall separating the Dining Room and Kitchen was removed and replaced by a cased opening flanked on either side by painted wainscoting.
Project by Portland interior design studio Jenni Leasia Interior Design. Also serving Lake Oswego, West Linn, Vancouver, Sherwood, Camas, Oregon City, Beaverton, and the whole of Greater Portland.
For more about Jenni Leasia Interior Design, click here: https://www.jennileasiadesign.com/
To learn more about this project, click here:
https://www.jennileasiadesign.com/crystal-springs

Kasia Fiszer
Geschlossene, Kleine Stilmix Küche ohne Insel in L-Form mit integriertem Waschbecken, Schrankfronten im Shaker-Stil, weißen Schränken, Marmor-Arbeitsplatte, Küchenrückwand in Grün, Rückwand aus Keramikfliesen, Elektrogeräten mit Frontblende, Zementfliesen für Boden und weißem Boden in London
Geschlossene, Kleine Stilmix Küche ohne Insel in L-Form mit integriertem Waschbecken, Schrankfronten im Shaker-Stil, weißen Schränken, Marmor-Arbeitsplatte, Küchenrückwand in Grün, Rückwand aus Keramikfliesen, Elektrogeräten mit Frontblende, Zementfliesen für Boden und weißem Boden in London
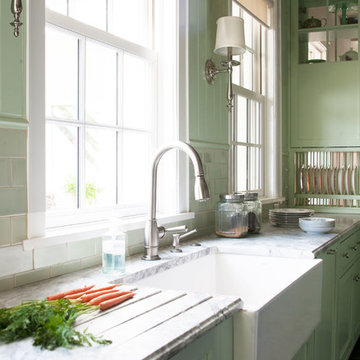
Mittelgroße Country Wohnküche mit Landhausspüle, Schrankfronten im Shaker-Stil, grünen Schränken, Marmor-Arbeitsplatte, Küchenrückwand in Grün, Rückwand aus Keramikfliesen und Kücheninsel in Washington, D.C.

This custom, high-performance home was designed and built to a LEED for Homes Platinum rating, the highest rating given to homes when certified by the US Green Building Council. The house has been laid out to take maximum advantage of both passive and active solar energy, natural ventilation, low impact and recyclable materials, high efficiency lighting and controls, in a structure that is very simple and economical to build. The envelope of the house is designed to require a minimum amount of energy in order to live and use the home based on the lifestyle of the occupants. The home will have an innovative HVAC system that has been recently developed by engineers from the University of Illinois which uses considerably less energy than a conventional heating and cooling system and provides extremely high indoor air quality utilizing a CERV (conditioned energy recovery ventilation system) combined with a cost effective installation.
Lawrence Smith

Geschlossene Klassische Küchenbar in U-Form mit Rückwand aus Metrofliesen, Unterbauwaschbecken, Schrankfronten mit vertiefter Füllung, weißen Schränken, Marmor-Arbeitsplatte, Küchenrückwand in Grün, bunten Elektrogeräten und blauer Arbeitsplatte in Seattle

The design of this remodel of a small two-level residence in Noe Valley reflects the owner's passion for Japanese architecture. Having decided to completely gut the interior partitions, we devised a better-arranged floor plan with traditional Japanese features, including a sunken floor pit for dining and a vocabulary of natural wood trim and casework. Vertical grain Douglas Fir takes the place of Hinoki wood traditionally used in Japan. Natural wood flooring, soft green granite and green glass backsplashes in the kitchen further develop the desired Zen aesthetic. A wall to wall window above the sunken bath/shower creates a connection to the outdoors. Privacy is provided through the use of switchable glass, which goes from opaque to clear with a flick of a switch. We used in-floor heating to eliminate the noise associated with forced-air systems.
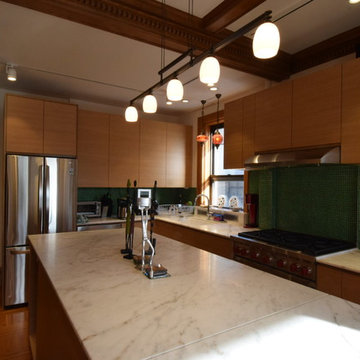
Overview looking back to stove sink area
Tapani Talo
Mittelgroße Mid-Century Wohnküche in U-Form mit Unterbauwaschbecken, flächenbündigen Schrankfronten, hellen Holzschränken, Marmor-Arbeitsplatte, Küchenrückwand in Grün, Rückwand aus Glasfliesen, Küchengeräten aus Edelstahl, hellem Holzboden und Kücheninsel in New York
Mittelgroße Mid-Century Wohnküche in U-Form mit Unterbauwaschbecken, flächenbündigen Schrankfronten, hellen Holzschränken, Marmor-Arbeitsplatte, Küchenrückwand in Grün, Rückwand aus Glasfliesen, Küchengeräten aus Edelstahl, hellem Holzboden und Kücheninsel in New York

Miami modern Interior Design.
Miami Home Décor magazine Publishes one of our contemporary Projects in Miami Beach Bath Club and they said:
TAILOR MADE FOR A PERFECT FIT
SOFT COLORS AND A CAREFUL MIX OF STYLES TRANSFORM A NORTH MIAMI BEACH CONDOMINIUM INTO A CUSTOM RETREAT FOR ONE YOUNG FAMILY. ....
…..The couple gave Corredor free reign with the interior scheme.
And the designer responded with quiet restraint, infusing the home with a palette of pale greens, creams and beiges that echo the beachfront outside…. The use of texture on walls, furnishings and fabrics, along with unexpected accents of deep orange, add a cozy feel to the open layout. “I used splashes of orange because it’s a favorite color of mine and of my clients’,” she says. “It’s a hue that lends itself to warmth and energy — this house has a lot of warmth and energy, just like the owners.”
With a nod to the family’s South American heritage, a large, wood architectural element greets visitors
as soon as they step off the elevator.
The jigsaw design — pieces of cherry wood that fit together like a puzzle — is a work of art in itself. Visible from nearly every room, this central nucleus not only adds warmth and character, but also, acts as a divider between the formal living room and family room…..
Miami modern,
Contemporary Interior Designers,
Modern Interior Designers,
Coco Plum Interior Designers,
Sunny Isles Interior Designers,
Pinecrest Interior Designers,
J Design Group interiors,
South Florida designers,
Best Miami Designers,
Miami interiors,
Miami décor,
Miami Beach Designers,
Best Miami Interior Designers,
Miami Beach Interiors,
Luxurious Design in Miami,
Top designers,
Deco Miami,
Luxury interiors,
Miami Beach Luxury Interiors,
Miami Interior Design,
Miami Interior Design Firms,
Beach front,
Top Interior Designers,
top décor,
Top Miami Decorators,
Miami luxury condos,
modern interiors,
Modern,
Pent house design,
white interiors,
Top Miami Interior Decorators,
Top Miami Interior Designers,
Modern Designers in Miami.
Contact information:
J Design Group
305-444-4611
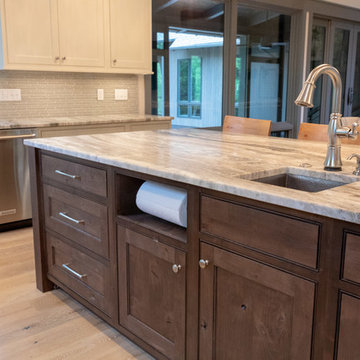
Clever storage is on the list for every organized individual. Paper towels right where you need them, but tucked away from the living room view.
Photographer: Dwelling Creative
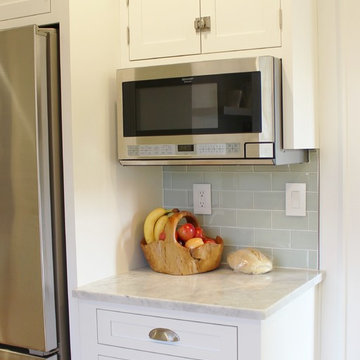
Kitchen with white inset cabinetry from Dura Supreme, Stainless KitchenAid appliances by KitchenAid, Arabescato marble counters, and Ship-lap ceiling treatment. Milan, Quad Cities kitchen remodeled from start to finish by Village Home Stores.
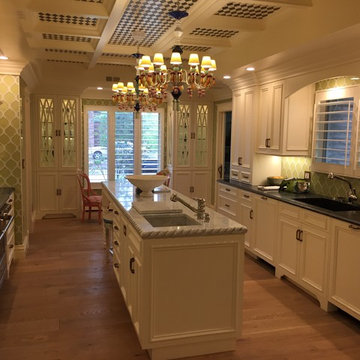
Beautiful Side tilt kitchen shutters with wide louvers. We are not your typical shutter company.
Große, Zweizeilige Landhausstil Wohnküche mit Unterbauwaschbecken, Schrankfronten mit vertiefter Füllung, weißen Schränken, Marmor-Arbeitsplatte, Küchenrückwand in Grün, Rückwand aus Keramikfliesen, Elektrogeräten mit Frontblende, hellem Holzboden und Kücheninsel in Denver
Große, Zweizeilige Landhausstil Wohnküche mit Unterbauwaschbecken, Schrankfronten mit vertiefter Füllung, weißen Schränken, Marmor-Arbeitsplatte, Küchenrückwand in Grün, Rückwand aus Keramikfliesen, Elektrogeräten mit Frontblende, hellem Holzboden und Kücheninsel in Denver

Beautiful concrete farm sink from Sonoma Cast Stone with Irish marble countertops.
Mittelgroße Stilmix Wohnküche in U-Form mit Landhausspüle, flächenbündigen Schrankfronten, hellbraunen Holzschränken, Marmor-Arbeitsplatte, Küchenrückwand in Grün, Rückwand aus Stein, Elektrogeräten mit Frontblende, Porzellan-Bodenfliesen und Halbinsel in San Francisco
Mittelgroße Stilmix Wohnküche in U-Form mit Landhausspüle, flächenbündigen Schrankfronten, hellbraunen Holzschränken, Marmor-Arbeitsplatte, Küchenrückwand in Grün, Rückwand aus Stein, Elektrogeräten mit Frontblende, Porzellan-Bodenfliesen und Halbinsel in San Francisco

Stunning Pluck Kitchen in soft green with marble worktops and feature lighting.
Offene, Große Mid-Century Küche in L-Form mit Waschbecken, flächenbündigen Schrankfronten, grünen Schränken, Marmor-Arbeitsplatte, Küchenrückwand in Grün, Rückwand aus Marmor, Küchengeräten aus Edelstahl, hellem Holzboden, Kücheninsel, grüner Arbeitsplatte und freigelegten Dachbalken in London
Offene, Große Mid-Century Küche in L-Form mit Waschbecken, flächenbündigen Schrankfronten, grünen Schränken, Marmor-Arbeitsplatte, Küchenrückwand in Grün, Rückwand aus Marmor, Küchengeräten aus Edelstahl, hellem Holzboden, Kücheninsel, grüner Arbeitsplatte und freigelegten Dachbalken in London
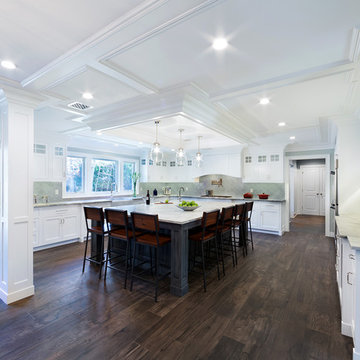
Photography by : Trevor Lazinski
Offene, Große Klassische Küche in U-Form mit Schrankfronten mit vertiefter Füllung, weißen Schränken, Marmor-Arbeitsplatte, Küchenrückwand in Grün, Rückwand aus Glasfliesen, Elektrogeräten mit Frontblende, Kücheninsel und weißer Arbeitsplatte
Offene, Große Klassische Küche in U-Form mit Schrankfronten mit vertiefter Füllung, weißen Schränken, Marmor-Arbeitsplatte, Küchenrückwand in Grün, Rückwand aus Glasfliesen, Elektrogeräten mit Frontblende, Kücheninsel und weißer Arbeitsplatte
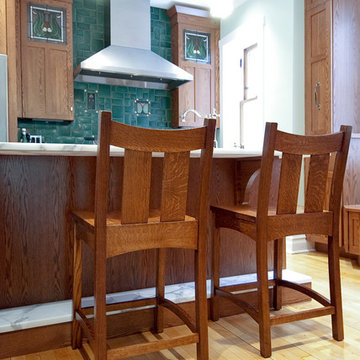
©Plain and Simple Furniture
Zweizeilige, Mittelgroße Urige Wohnküche mit Schrankfronten im Shaker-Stil, hellbraunen Holzschränken, Marmor-Arbeitsplatte, Küchenrückwand in Grün, Rückwand aus Glasfliesen, Küchengeräten aus Edelstahl, hellem Holzboden, Halbinsel und beigem Boden in Chicago
Zweizeilige, Mittelgroße Urige Wohnküche mit Schrankfronten im Shaker-Stil, hellbraunen Holzschränken, Marmor-Arbeitsplatte, Küchenrückwand in Grün, Rückwand aus Glasfliesen, Küchengeräten aus Edelstahl, hellem Holzboden, Halbinsel und beigem Boden in Chicago
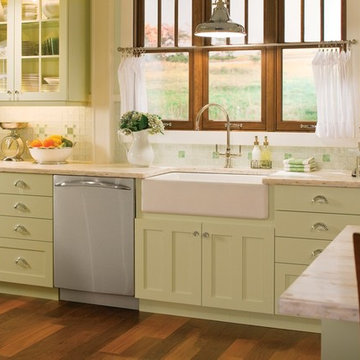
Gorgeous ocean style bottleglass has an organic, rough texture like you pulled it out of the sea! White square tiles used with subtle aqua green accents match this mosaic to the kitchen perfectly.
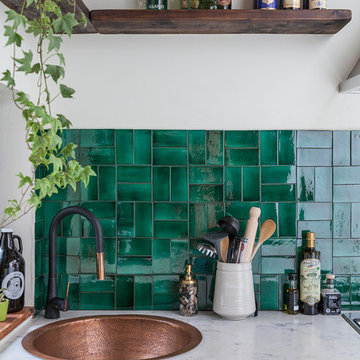
Kasia Fiszer
Geschlossene, Kleine Eklektische Küche ohne Insel in L-Form mit weißen Schränken, Marmor-Arbeitsplatte, Küchenrückwand in Grün, Rückwand aus Keramikfliesen, Einbauwaschbecken und Lamellenschränken in London
Geschlossene, Kleine Eklektische Küche ohne Insel in L-Form mit weißen Schränken, Marmor-Arbeitsplatte, Küchenrückwand in Grün, Rückwand aus Keramikfliesen, Einbauwaschbecken und Lamellenschränken in London
Küchen mit Marmor-Arbeitsplatte und Küchenrückwand in Grün Ideen und Design
1