Küchen mit Küchenrückwand in Grün und Rückwand aus Steinfliesen Ideen und Design
Sortieren nach:Heute beliebt
1 – 20 von 589 Fotos

Geschlossene, Mittelgroße Rustikale Küche ohne Insel mit Landhausspüle, Schrankfronten im Shaker-Stil, hellbraunen Holzschränken, Granit-Arbeitsplatte, Küchenrückwand in Grün, Rückwand aus Steinfliesen, Küchengeräten aus Edelstahl, hellem Holzboden und braunem Boden in Milwaukee

Photographer: Tom Crane Photography
Offene, Mittelgroße Klassische Küche in L-Form mit Landhausspüle, Schrankfronten mit vertiefter Füllung, weißen Schränken, Arbeitsplatte aus Holz, Küchenrückwand in Grün, Rückwand aus Steinfliesen, Küchengeräten aus Edelstahl, braunem Holzboden und Kücheninsel in Philadelphia
Offene, Mittelgroße Klassische Küche in L-Form mit Landhausspüle, Schrankfronten mit vertiefter Füllung, weißen Schränken, Arbeitsplatte aus Holz, Küchenrückwand in Grün, Rückwand aus Steinfliesen, Küchengeräten aus Edelstahl, braunem Holzboden und Kücheninsel in Philadelphia
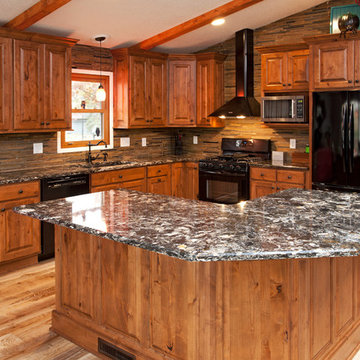
Showplace Wood Products cabinets. Covington 275 door style in Rustic Alder w/ an autumn stain. Cambria Hollinsbrook. Elkay E granite sink.
Brian Shultz Photo Design

Cherry cabinets from Dura Supreme, quartz countertops from Caesar Stone and strand bamboo floors from Teragren. Dual fuel range, exhaust hood, microwave convection oven and counter depth trio refrigerator by Kitchen Aid. Dishwasher by Bosch. Silgranite sink by Blanco.
Under cabinet lighting brightens gray days in this Pacific Northwest home.
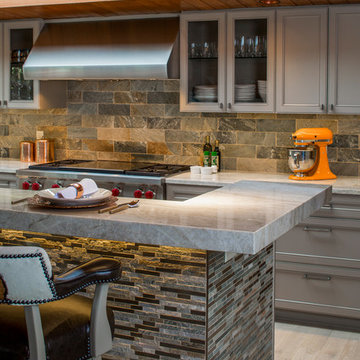
The materials used for this space include white washed brushed oak, taj mahal granite, custom shaker style cabinets, original pine ceiling, slate backsplash, slate & metal mosiac at the island, a custom cast concrete sink, and a Wolf range. |
Photo by Tre Dunham

This Craftsman style kitchen displays warm earth tones between the cabinetry and various stone details. Richly stained quartersawn red oak cabinetry in a shaker door style feature simple mullion details and dark metal hardware. Slate backsplash tiles, granite countertops, and a marble sink complement each other as stunning natural elements. Mixed metals bridge the gap between the historical Craftsman style and current trends, creating a timeless look.
Zachary Seib Photography
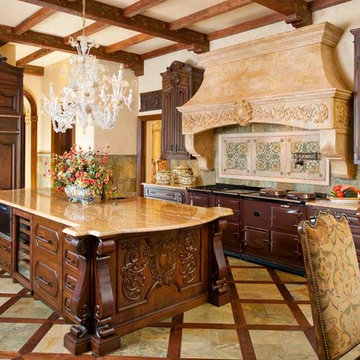
Dan Piassick
Geschlossene, Geräumige Mediterrane Küche mit profilierten Schrankfronten, dunklen Holzschränken, Granit-Arbeitsplatte, Küchenrückwand in Grün, Rückwand aus Steinfliesen, Elektrogeräten mit Frontblende und Kücheninsel in Dallas
Geschlossene, Geräumige Mediterrane Küche mit profilierten Schrankfronten, dunklen Holzschränken, Granit-Arbeitsplatte, Küchenrückwand in Grün, Rückwand aus Steinfliesen, Elektrogeräten mit Frontblende und Kücheninsel in Dallas
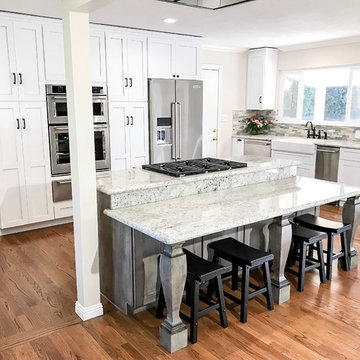
Congratulations to the family that allowed us to transform their kitchen space! We managed to complete this remodel - just in time for them to bring a beautiful baby girl into this world!
It was quite an amazing experience to design and remodel this home with our new Medallion Cabinetry product line. The main area of cabinetry features our Gold Line in Park Place door style, in the color Sea Salt with Pewter Highlight. Their new 7ft island is our Appaloosa Peppercorn with matching island legs.
New Vista managed this project from start to finish, including all permits required by the local building department.
The previous 20ft wall had been located from the area of the remaining post to the window to the right of the sink, shown in these photos. Proper removal of this wall did require a structurally sound weight load transfer in the attic. Safety comes first!
Also included: Granite counters, new appliances, brick style backsplash, flooring, gas line/plumbing/electrical relocation, can lighting and new plumbing fixtures.
Our CAD drawings are proving to be incredibly helpful in the design process of our remodels, allowing customers to really SEE what they can do with the space they have!
This project had closed without any change orders and the total time encompassed exactly 8wks - from demolition to final inspection!
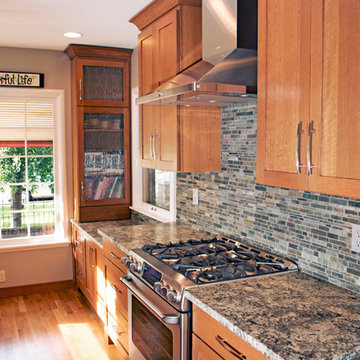
S. Berry
Geschlossene, Zweizeilige, Mittelgroße Rustikale Küche ohne Insel mit Unterbauwaschbecken, Schrankfronten im Shaker-Stil, hellbraunen Holzschränken, Granit-Arbeitsplatte, Küchenrückwand in Grün, Rückwand aus Steinfliesen, Küchengeräten aus Edelstahl und braunem Holzboden in Seattle
Geschlossene, Zweizeilige, Mittelgroße Rustikale Küche ohne Insel mit Unterbauwaschbecken, Schrankfronten im Shaker-Stil, hellbraunen Holzschränken, Granit-Arbeitsplatte, Küchenrückwand in Grün, Rückwand aus Steinfliesen, Küchengeräten aus Edelstahl und braunem Holzboden in Seattle

Rustic heartwood maple cabinets in a black glazed natural finish. Depending on how its decorated this kitchen could be seen as a country home, beach cottage, or even a transitional style space.
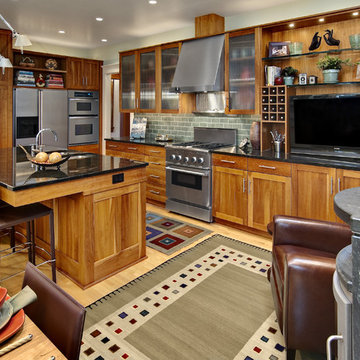
Mittelgroße Klassische Wohnküche in L-Form mit Küchengeräten aus Edelstahl, Schrankfronten im Shaker-Stil, hellbraunen Holzschränken, Quarzwerkstein-Arbeitsplatte, Küchenrückwand in Grün, Rückwand aus Steinfliesen, hellem Holzboden und Kücheninsel in Minneapolis
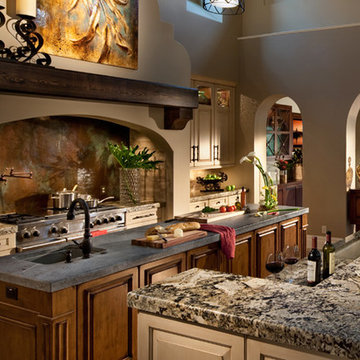
Kitchen
Zweizeilige, Geräumige Mediterrane Wohnküche mit Unterbauwaschbecken, profilierten Schrankfronten, Granit-Arbeitsplatte, Küchenrückwand in Grün, Rückwand aus Steinfliesen, Küchengeräten aus Edelstahl, Travertin, zwei Kücheninseln und beigen Schränken in Orlando
Zweizeilige, Geräumige Mediterrane Wohnküche mit Unterbauwaschbecken, profilierten Schrankfronten, Granit-Arbeitsplatte, Küchenrückwand in Grün, Rückwand aus Steinfliesen, Küchengeräten aus Edelstahl, Travertin, zwei Kücheninseln und beigen Schränken in Orlando

This beautiful transitional kitchen remodel features both natural cherry flat panel cabinetry alongside painted grey cabinets, stainless steel appliances and satin nickel hardware. The overall result is to an upscale and airy space that anyone would want to spend time in. The oversize island is a contrast in cool gray which joins the kitchen to the adjacent dining area, tying the two spaces together. Countertops in cherry butcher block as well as fantasy brown granite bring contrast to this expansive kitchen. Finally the rough-hewn flooring with it's mixture of rich, deep wood tones alongside lighter hues finish off this exquisite space.
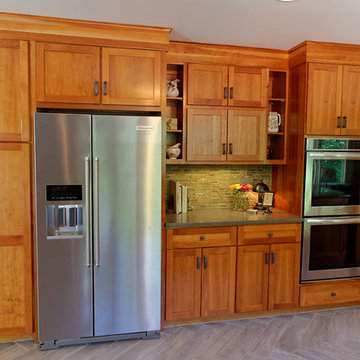
Bill Secord
Geräumige Rustikale Wohnküche in U-Form mit integriertem Waschbecken, Schrankfronten im Shaker-Stil, hellbraunen Holzschränken, Mineralwerkstoff-Arbeitsplatte, Küchenrückwand in Grün, Rückwand aus Steinfliesen, Küchengeräten aus Edelstahl, Porzellan-Bodenfliesen und Kücheninsel in Seattle
Geräumige Rustikale Wohnküche in U-Form mit integriertem Waschbecken, Schrankfronten im Shaker-Stil, hellbraunen Holzschränken, Mineralwerkstoff-Arbeitsplatte, Küchenrückwand in Grün, Rückwand aus Steinfliesen, Küchengeräten aus Edelstahl, Porzellan-Bodenfliesen und Kücheninsel in Seattle

digitalmagic productions
Rustikale Wohnküche in L-Form mit Doppelwaschbecken, Schrankfronten mit vertiefter Füllung, hellen Holzschränken, Granit-Arbeitsplatte, Küchenrückwand in Grün, Rückwand aus Steinfliesen, Küchengeräten aus Edelstahl, Schieferboden und Kücheninsel in Denver
Rustikale Wohnküche in L-Form mit Doppelwaschbecken, Schrankfronten mit vertiefter Füllung, hellen Holzschränken, Granit-Arbeitsplatte, Küchenrückwand in Grün, Rückwand aus Steinfliesen, Küchengeräten aus Edelstahl, Schieferboden und Kücheninsel in Denver

Custom counters and horizontal tile backsplash grace the kitchen. © Holly Lepere
Geschlossene Eklektische Küche ohne Insel in U-Form mit integriertem Waschbecken, Schrankfronten im Shaker-Stil, hellbraunen Holzschränken, Granit-Arbeitsplatte, Küchenrückwand in Grün, Rückwand aus Steinfliesen, Elektrogeräten mit Frontblende und Terrakottaboden in Santa Barbara
Geschlossene Eklektische Küche ohne Insel in U-Form mit integriertem Waschbecken, Schrankfronten im Shaker-Stil, hellbraunen Holzschränken, Granit-Arbeitsplatte, Küchenrückwand in Grün, Rückwand aus Steinfliesen, Elektrogeräten mit Frontblende und Terrakottaboden in Santa Barbara

Charlie Kinross Photography *
---------------------------------------------
Joinery By Select Custom Joinery *
------------------------------------------------------
Custom Kitchen with Sustainable materials and finishes including; Reclaimed Hardwood Shelving, plywood and bamboo cabinets with Natural Oil finishes.
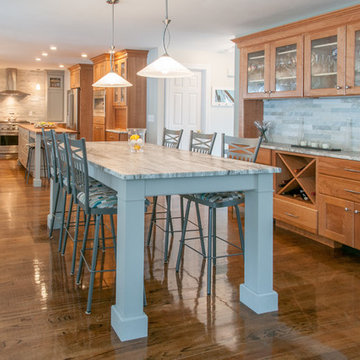
This beautiful transitional kitchen remodel features both natural cherry flat panel cabinetry alongside painted grey cabinets, stainless steel appliances and satin nickel hardware. The overall result is an upscale and airy space that anyone would want to spend time in. The oversize island is a contrast in cool grey which joins the kitchen to the adjacent dining area, tying the two spaces together. Countertops in cherry butcher block as well as fantasy brown granite bring contrast to the space. A custom table which seats up to 8 coordinates with the kitchen island. The sideboard in natural cherry with its Island Stone Himachal White backsplash provides storage and convenience and continues this expansive dining space which can be used for casual gatherings, everyday meals or formal dinners. Finally the rough-hew flooring with it's mixture of rich, deep wood tones alongside lighter shades finish off this exquisite space.
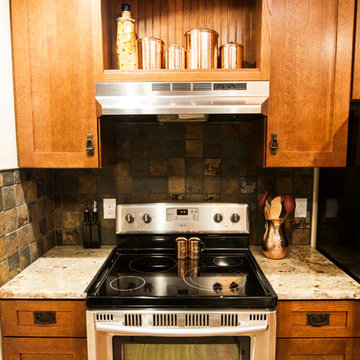
This Craftsman style kitchen displays warm earth tones between the cabinetry and various stone details. Richly stained quartersawn red oak cabinetry in a shaker door style feature simple mullion details and dark metal hardware. Slate backsplash tiles, granite countertops, and a marble sink complement each other as stunning natural elements. Mixed metals bridge the gap between the historical Craftsman style and current trends, creating a timeless look.
Zachary Seib Photography
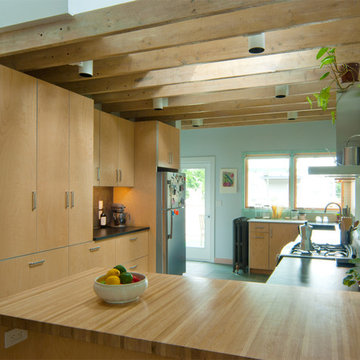
Kitchen in the owner's unit of a multi-family house renovation in Belmont, Massachusetts. Light filters down from a skylight above the exposed beams of the kitchen. This space above the beams rises up to another skylight at the peak of the roof which can be opened to induce natural airflow throughout the house. Because of an intentionally designed passive ventilation system, in which the form of the interior is shaped around air flow, the home can be comfortably ventilated with cool night air and does not require air conditioning.
Photo by Reverse Architecture
Küchen mit Küchenrückwand in Grün und Rückwand aus Steinfliesen Ideen und Design
1