Küchen mit Küchenrückwand in Metallic und braunem Holzboden Ideen und Design
Suche verfeinern:
Budget
Sortieren nach:Heute beliebt
21 – 40 von 4.493 Fotos
1 von 3

Andreas John
Mittelgroße Urige Küche in L-Form mit Landhausspüle, flächenbündigen Schrankfronten, dunklen Holzschränken, Speckstein-Arbeitsplatte, Küchenrückwand in Metallic, Küchengeräten aus Edelstahl, braunem Holzboden, Kücheninsel, braunem Boden und schwarzer Arbeitsplatte in Burlington
Mittelgroße Urige Küche in L-Form mit Landhausspüle, flächenbündigen Schrankfronten, dunklen Holzschränken, Speckstein-Arbeitsplatte, Küchenrückwand in Metallic, Küchengeräten aus Edelstahl, braunem Holzboden, Kücheninsel, braunem Boden und schwarzer Arbeitsplatte in Burlington

A significant transformation to the layout allowed this room to evolve into a multi function space. With precise allocation of appliances, generous proportions to the island bench; which extends around to create a comfortable dining space and clean lines, this open plan kitchen and living area will be the envy of all entertainers!

Zweizeilige, Kleine Maritime Küche mit Mineralwerkstoff-Arbeitsplatte, Küchengeräten aus Edelstahl, braunem Holzboden, weißer Arbeitsplatte, Schrankfronten im Shaker-Stil, grauen Schränken, Küchenrückwand in Metallic und Rückwand aus Metallfliesen in Sonstige

Rachael Black
Mittelgroße Landhausstil Küche in L-Form mit Landhausspüle, Schrankfronten im Shaker-Stil, hellbraunen Holzschränken, Quarzwerkstein-Arbeitsplatte, Küchenrückwand in Metallic, Küchengeräten aus Edelstahl, Kücheninsel, braunem Boden, weißer Arbeitsplatte, Rückwand aus Metallfliesen und braunem Holzboden in Nashville
Mittelgroße Landhausstil Küche in L-Form mit Landhausspüle, Schrankfronten im Shaker-Stil, hellbraunen Holzschränken, Quarzwerkstein-Arbeitsplatte, Küchenrückwand in Metallic, Küchengeräten aus Edelstahl, Kücheninsel, braunem Boden, weißer Arbeitsplatte, Rückwand aus Metallfliesen und braunem Holzboden in Nashville

Einzeilige, Kleine Moderne Küche ohne Insel mit Waschbecken, flächenbündigen Schrankfronten, grauen Schränken, Mineralwerkstoff-Arbeitsplatte, Küchenrückwand in Metallic, Rückwand aus Metallfliesen, schwarzen Elektrogeräten, braunem Holzboden und braunem Boden in Düsseldorf

© Rusticasa
Kleine, Einzeilige Wohnküche mit braunem Holzboden, Einbauwaschbecken, flächenbündigen Schrankfronten, Edelstahlfronten, Arbeitsplatte aus Holz, Küchenrückwand in Metallic, Küchengeräten aus Edelstahl, Kücheninsel und braunem Boden in Sonstige
Kleine, Einzeilige Wohnküche mit braunem Holzboden, Einbauwaschbecken, flächenbündigen Schrankfronten, Edelstahlfronten, Arbeitsplatte aus Holz, Küchenrückwand in Metallic, Küchengeräten aus Edelstahl, Kücheninsel und braunem Boden in Sonstige
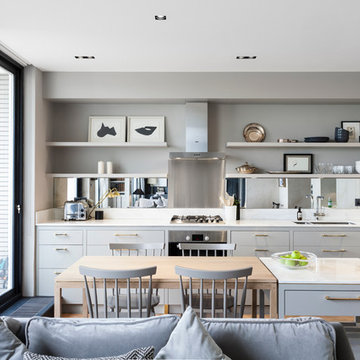
Nathalie Priem Photography
Offene, Einzeilige Moderne Küche mit Doppelwaschbecken, flächenbündigen Schrankfronten, grauen Schränken, Küchenrückwand in Metallic, Rückwand aus Spiegelfliesen, Küchengeräten aus Edelstahl, braunem Holzboden und Kücheninsel in London
Offene, Einzeilige Moderne Küche mit Doppelwaschbecken, flächenbündigen Schrankfronten, grauen Schränken, Küchenrückwand in Metallic, Rückwand aus Spiegelfliesen, Küchengeräten aus Edelstahl, braunem Holzboden und Kücheninsel in London
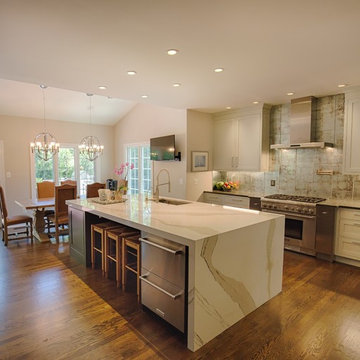
Amendolara Photography
Große, Offene Klassische Küche in L-Form mit Unterbauwaschbecken, Quarzwerkstein-Arbeitsplatte, Kücheninsel, Schrankfronten im Shaker-Stil, grauen Schränken, Küchengeräten aus Edelstahl, braunem Holzboden, braunem Boden, Küchenrückwand in Metallic, Rückwand aus Metallfliesen und weißer Arbeitsplatte in Washington, D.C.
Große, Offene Klassische Küche in L-Form mit Unterbauwaschbecken, Quarzwerkstein-Arbeitsplatte, Kücheninsel, Schrankfronten im Shaker-Stil, grauen Schränken, Küchengeräten aus Edelstahl, braunem Holzboden, braunem Boden, Küchenrückwand in Metallic, Rückwand aus Metallfliesen und weißer Arbeitsplatte in Washington, D.C.
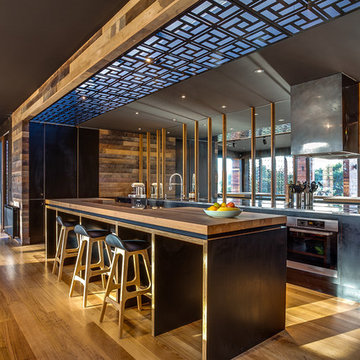
Jonathan Dade
Offene, Zweizeilige, Große Moderne Küche mit flächenbündigen Schrankfronten, schwarzen Schränken, Arbeitsplatte aus Holz, Küchenrückwand in Metallic, Rückwand aus Spiegelfliesen, braunem Holzboden und Kücheninsel in Melbourne
Offene, Zweizeilige, Große Moderne Küche mit flächenbündigen Schrankfronten, schwarzen Schränken, Arbeitsplatte aus Holz, Küchenrückwand in Metallic, Rückwand aus Spiegelfliesen, braunem Holzboden und Kücheninsel in Melbourne

U-shaped industrial style kitchen with stainless steel cabinets, backsplash, and floating shelves. Restaurant grade appliances with center worktable. Heart pine wood flooring in a modern farmhouse style home on a ranch in Idaho. Photo by Tory Taglio Photography
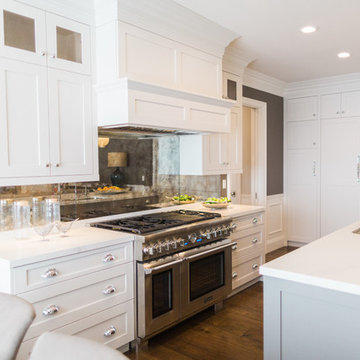
Offene, Große Klassische Küche in L-Form mit Unterbauwaschbecken, Schrankfronten im Shaker-Stil, weißen Schränken, Quarzwerkstein-Arbeitsplatte, Küchenrückwand in Metallic, Rückwand aus Metallfliesen, Küchengeräten aus Edelstahl, braunem Holzboden und Kücheninsel in San Francisco

What struck us strange about this property was that it was a beautiful period piece but with the darkest and smallest kitchen considering it's size and potential. We had a quite a few constrictions on the extension but in the end we managed to provide a large bright kitchen/dinning area with direct access to a beautiful garden and keeping the 'new ' in harmony with the existing building. We also expanded a small cellar into a large and functional Laundry room with a cloakroom bathroom.
Jake Fitzjones Photography Ltd

The kitchen was transformed by removing the entire back wall, building a staircase leading to the basement below and creating a glass box over it opening it up to the back garden.The deVol kitchen has Studio Green shaker cabinets and reeded glass. The splash back is aged brass and the worktops are quartz marble and reclaimed school laboratory iroko worktop for the island. The kitchen has reclaimed pine pocket doors leading onto the breakfast room.

These young hip professional clients love to travel and wanted a home where they could showcase the items that they've collected abroad. Their fun and vibrant personalities are expressed in every inch of the space, which was personalized down to the smallest details. Just like they are up for adventure in life, they were up for for adventure in the design and the outcome was truly one-of-kind.
Photos by Chipper Hatter
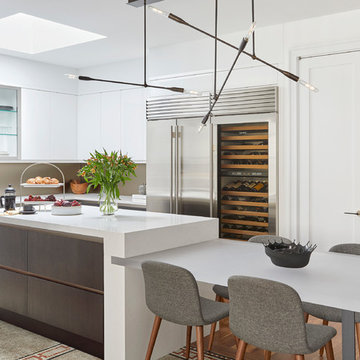
We completely gut renovated this pre-war Tribeca apartment but kept some of it's charm and history in tact! The building, which was built in the early 1900's, was home to different executive office operations and the original hallways had a beautiful and intricate mosaic floor pattern. To that point we decided to preserve the existing mosaic flooring and incorporate it into the new design. The open concept kitchen with cantilevered dining table top keeps the area feeling light and bright, casual and not stuffy. Additionally, the custom designed swing arm pendant light helps marry the dining table top area to that of the island.
---
Our interior design service area is all of New York City including the Upper East Side and Upper West Side, as well as the Hamptons, Scarsdale, Mamaroneck, Rye, Rye City, Edgemont, Harrison, Bronxville, and Greenwich CT.
For more about Darci Hether, click here: https://darcihether.com/
To learn more about this project, click here:
https://darcihether.com/portfolio/pre-war-tribeca-apartment-made-modern/
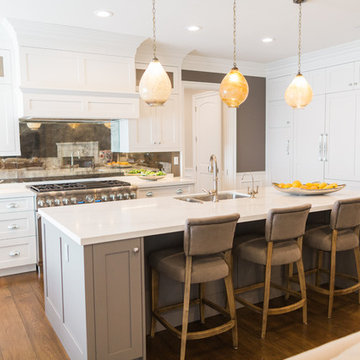
Offene, Große Klassische Küche in L-Form mit Unterbauwaschbecken, Schrankfronten im Shaker-Stil, weißen Schränken, Quarzwerkstein-Arbeitsplatte, Küchenrückwand in Metallic, Rückwand aus Metallfliesen, Küchengeräten aus Edelstahl, braunem Holzboden und Kücheninsel in San Francisco
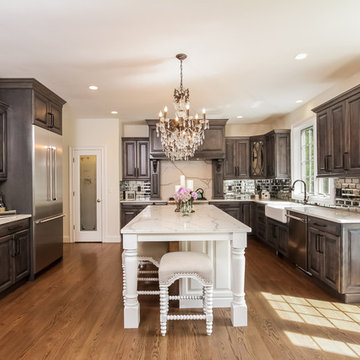
Mittelgroße Klassische Küche in U-Form mit Landhausspüle, profilierten Schrankfronten, Marmor-Arbeitsplatte, Küchenrückwand in Metallic, Rückwand aus Metrofliesen, Küchengeräten aus Edelstahl, braunem Holzboden, Kücheninsel und grauen Schränken in Sonstige
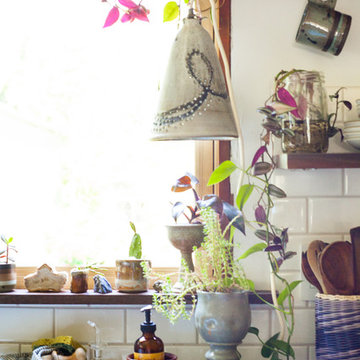
Photo: A Darling Felicity Photography © 2015 Houzz
Zweizeilige, Mittelgroße Stilmix Küche mit Vorratsschrank, offenen Schränken, Betonarbeitsplatte, Küchenrückwand in Metallic, Küchengeräten aus Edelstahl und braunem Holzboden in Portland
Zweizeilige, Mittelgroße Stilmix Küche mit Vorratsschrank, offenen Schränken, Betonarbeitsplatte, Küchenrückwand in Metallic, Küchengeräten aus Edelstahl und braunem Holzboden in Portland

Offene Industrial Küche in L-Form mit Küchenrückwand in Metallic, Kücheninsel, Unterbauwaschbecken, flächenbündigen Schrankfronten, blauen Schränken, Marmor-Arbeitsplatte, Glasrückwand, Küchengeräten aus Edelstahl und braunem Holzboden in New York
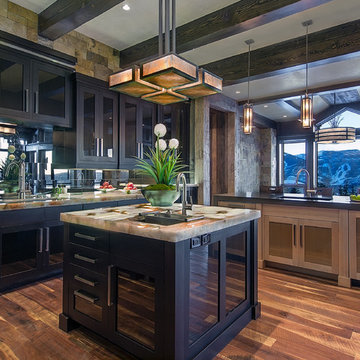
A luxurious and well-appointed house an a ridge high in Avon's Wildridge neighborhood with incredible views to Beaver Creek resort and the New York Mountain Range.
Küchen mit Küchenrückwand in Metallic und braunem Holzboden Ideen und Design
2