Küchen mit Küchenrückwand in Metallic und weißer Arbeitsplatte Ideen und Design
Suche verfeinern:
Budget
Sortieren nach:Heute beliebt
1 – 20 von 4.386 Fotos

This photo: For a couple's house in Paradise Valley, architect C.P. Drewett created a sleek modern kitchen with Caesarstone counters and tile backsplashes from Art Stone LLC. Porcelain-tile floors from Villagio Tile & Stone provide contrast to the dark-stained vertical-grain white-oak cabinetry fabricated by Reliance Custom Cabinets.
Positioned near the base of iconic Camelback Mountain, “Outside In” is a modernist home celebrating the love of outdoor living Arizonans crave. The design inspiration was honoring early territorial architecture while applying modernist design principles.
Dressed with undulating negra cantera stone, the massing elements of “Outside In” bring an artistic stature to the project’s design hierarchy. This home boasts a first (never seen before feature) — a re-entrant pocketing door which unveils virtually the entire home’s living space to the exterior pool and view terrace.
A timeless chocolate and white palette makes this home both elegant and refined. Oriented south, the spectacular interior natural light illuminates what promises to become another timeless piece of architecture for the Paradise Valley landscape.
Project Details | Outside In
Architect: CP Drewett, AIA, NCARB, Drewett Works
Builder: Bedbrock Developers
Interior Designer: Ownby Design
Photographer: Werner Segarra
Publications:
Luxe Interiors & Design, Jan/Feb 2018, "Outside In: Optimized for Entertaining, a Paradise Valley Home Connects with its Desert Surrounds"
Awards:
Gold Nugget Awards - 2018
Award of Merit – Best Indoor/Outdoor Lifestyle for a Home – Custom
The Nationals - 2017
Silver Award -- Best Architectural Design of a One of a Kind Home - Custom or Spec
http://www.drewettworks.com/outside-in/

Zweizeilige, Große Nordische Wohnküche mit Unterbauwaschbecken, flächenbündigen Schrankfronten, grünen Schränken, Quarzit-Arbeitsplatte, Küchenrückwand in Metallic, Rückwand aus Metallfliesen, Elektrogeräten mit Frontblende, hellem Holzboden, Kücheninsel, beigem Boden, weißer Arbeitsplatte und Holzdecke in London

Classical kitchen with Navy hand painted finish with Silestone quartz work surfaces & mirror splash back.
Große Klassische Wohnküche in U-Form mit Landhausspüle, Kassettenfronten, blauen Schränken, Quarzit-Arbeitsplatte, Küchenrückwand in Metallic, Rückwand aus Spiegelfliesen, Küchengeräten aus Edelstahl, Keramikboden, Kücheninsel, weißem Boden und weißer Arbeitsplatte in Dublin
Große Klassische Wohnküche in U-Form mit Landhausspüle, Kassettenfronten, blauen Schränken, Quarzit-Arbeitsplatte, Küchenrückwand in Metallic, Rückwand aus Spiegelfliesen, Küchengeräten aus Edelstahl, Keramikboden, Kücheninsel, weißem Boden und weißer Arbeitsplatte in Dublin
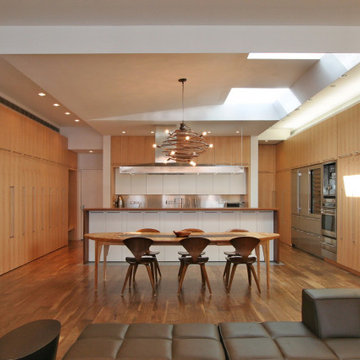
The open plan kitchen includes a large island with bar height seating, a custom range hood, stainless appliances, and a stainless backsplash.
Offene, Zweizeilige, Große Küche mit Unterbauwaschbecken, flächenbündigen Schrankfronten, weißen Schränken, Mineralwerkstoff-Arbeitsplatte, Küchenrückwand in Metallic, Küchengeräten aus Edelstahl, Keramikboden, Kücheninsel, grauem Boden und weißer Arbeitsplatte in New York
Offene, Zweizeilige, Große Küche mit Unterbauwaschbecken, flächenbündigen Schrankfronten, weißen Schränken, Mineralwerkstoff-Arbeitsplatte, Küchenrückwand in Metallic, Küchengeräten aus Edelstahl, Keramikboden, Kücheninsel, grauem Boden und weißer Arbeitsplatte in New York

Moderne Küche in L-Form mit Doppelwaschbecken, flächenbündigen Schrankfronten, weißen Schränken, Küchenrückwand in Metallic, hellem Holzboden, beigem Boden und weißer Arbeitsplatte in Toronto
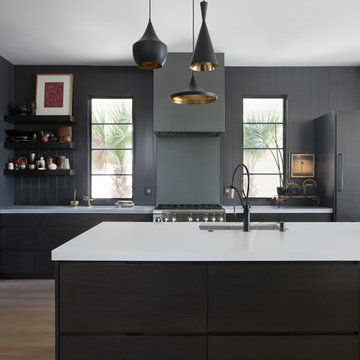
This contemporary kitchen features beautiful dark oak cabinets, a modern pendant light fixture, open shelving and a zinc wrapped hood.
Margaret Wright Photography
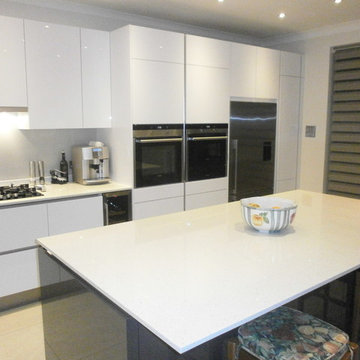
Mittelgroße Moderne Wohnküche in L-Form mit Unterbauwaschbecken, flächenbündigen Schrankfronten, weißen Schränken, Mineralwerkstoff-Arbeitsplatte, Küchenrückwand in Metallic, Glasrückwand, Küchengeräten aus Edelstahl, Porzellan-Bodenfliesen, Kücheninsel, beigem Boden und weißer Arbeitsplatte in London

Mittelgroße Klassische Wohnküche in L-Form mit Unterbauwaschbecken, Schrankfronten im Shaker-Stil, grauen Schränken, Küchenrückwand in Metallic, Rückwand aus Metallfliesen, Küchengeräten aus Edelstahl, Porzellan-Bodenfliesen, Kücheninsel, buntem Boden und weißer Arbeitsplatte in Houston

Offene, Zweizeilige Mid-Century Küche mit Unterbauwaschbecken, flächenbündigen Schrankfronten, schwarzen Schränken, Küchenrückwand in Metallic, Rückwand aus Mosaikfliesen, Elektrogeräten mit Frontblende, hellem Holzboden, Kücheninsel, beigem Boden und weißer Arbeitsplatte in Portland

Renovation and reconfiguration of a 4500 sf loft in Tribeca. The main goal of the project was to better adapt the apartment to the needs of a growing family, including adding a bedroom to the children's wing and reconfiguring the kitchen to function as the center of family life. One of the main challenges was to keep the project on a very tight budget without compromising the high-end quality of the apartment.
Project team: Richard Goodstein, Emil Harasim, Angie Hunsaker, Michael Hanson
Contractor: Moulin & Associates, New York
Photos: Tom Sibley

Offene, Zweizeilige, Große Nordische Küche mit Waschbecken, flächenbündigen Schrankfronten, weißen Schränken, Quarzwerkstein-Arbeitsplatte, Küchenrückwand in Metallic, Rückwand aus Spiegelfliesen, schwarzen Elektrogeräten, hellem Holzboden, Kücheninsel, braunem Boden und weißer Arbeitsplatte in Perth
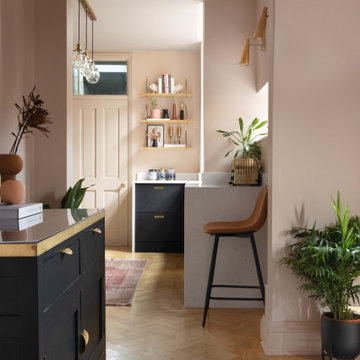
Zweizeilige, Mittelgroße Mid-Century Wohnküche ohne Insel mit Landhausspüle, flächenbündigen Schrankfronten, schwarzen Schränken, Quarzit-Arbeitsplatte, Küchenrückwand in Metallic, Rückwand aus Metallfliesen, Elektrogeräten mit Frontblende, hellem Holzboden und weißer Arbeitsplatte in Manchester

This small kitchen space needed to have every inch function well for this young family. By adding the banquette seating we were able to get the table out of the walkway and allow for easier flow between the rooms. Wall cabinets to the counter on either side of the custom plaster hood gave room for food storage as well as the microwave to get tucked away. The clean lines of the slab drawer fronts and beaded inset make the space feel visually larger.

Offene, Zweizeilige, Kleine Industrial Küche mit Doppelwaschbecken, flächenbündigen Schrankfronten, grünen Schränken, Marmor-Arbeitsplatte, Küchenrückwand in Metallic, Rückwand aus Marmor, Elektrogeräten mit Frontblende, Keramikboden, Kücheninsel, schwarzem Boden und weißer Arbeitsplatte in Bremen

Rob Crawshaw
Große Klassische Wohnküche in L-Form mit Schrankfronten im Shaker-Stil, Granit-Arbeitsplatte, Küchenrückwand in Metallic, Glasrückwand, Küchengeräten aus Edelstahl, Kalkstein, Kücheninsel, beigem Boden, weißer Arbeitsplatte und Landhausspüle in Sonstige
Große Klassische Wohnküche in L-Form mit Schrankfronten im Shaker-Stil, Granit-Arbeitsplatte, Küchenrückwand in Metallic, Glasrückwand, Küchengeräten aus Edelstahl, Kalkstein, Kücheninsel, beigem Boden, weißer Arbeitsplatte und Landhausspüle in Sonstige

Große, Geschlossene Klassische Küche in L-Form mit Schrankfronten im Shaker-Stil, weißen Schränken, Kücheninsel, Küchenrückwand in Metallic, Rückwand aus Metallfliesen, Elektrogeräten mit Frontblende, schwarzem Boden, Landhausspüle, Quarzit-Arbeitsplatte, Vinylboden und weißer Arbeitsplatte in Cleveland
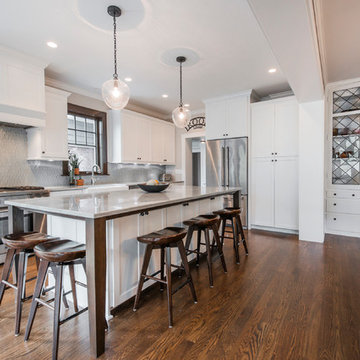
Expanded and remodeled kitchen
Große, Offene Klassische Küche in L-Form mit Schrankfronten im Shaker-Stil, weißen Schränken, Quarzit-Arbeitsplatte, Küchenrückwand in Metallic, Rückwand aus Glasfliesen, Küchengeräten aus Edelstahl, braunem Holzboden, Kücheninsel, Landhausspüle, braunem Boden und weißer Arbeitsplatte in Kolumbus
Große, Offene Klassische Küche in L-Form mit Schrankfronten im Shaker-Stil, weißen Schränken, Quarzit-Arbeitsplatte, Küchenrückwand in Metallic, Rückwand aus Glasfliesen, Küchengeräten aus Edelstahl, braunem Holzboden, Kücheninsel, Landhausspüle, braunem Boden und weißer Arbeitsplatte in Kolumbus

Joel Barbitta D-Max Photography
Offene, Große, Einzeilige Skandinavische Küche mit flächenbündigen Schrankfronten, weißen Schränken, Rückwand aus Spiegelfliesen, schwarzen Elektrogeräten, hellem Holzboden, Kücheninsel, Doppelwaschbecken, Arbeitsplatte aus Fliesen, Küchenrückwand in Metallic, braunem Boden und weißer Arbeitsplatte in Perth
Offene, Große, Einzeilige Skandinavische Küche mit flächenbündigen Schrankfronten, weißen Schränken, Rückwand aus Spiegelfliesen, schwarzen Elektrogeräten, hellem Holzboden, Kücheninsel, Doppelwaschbecken, Arbeitsplatte aus Fliesen, Küchenrückwand in Metallic, braunem Boden und weißer Arbeitsplatte in Perth

Keeping the property’s original and distinctive features in the beautiful Essex countryside, the kitchen stands at the centre of the home where the function is met with a warm and inviting charm that blends seamlessly with its surroundings.
Our clients had set their minds on creating an awe-inspiring challenge of breathing new life into their historic property, where this extensive restoration project would soon include a stunning Handmade Kitchen Company classic English kitchen at its heart. They wanted something that would take them on culinary adventures and allow them to host lively gatherings.
After looking through our portfolio of projects, our clients found one particular kitchen they wanted to make happen in their home, so we copied elements of the design but made it their own. This is our Classic Shaker with a cock beaded front frame with mouldings.
The past was certainly preserved and to this day, the focus remains on achieving a delicate balance that pays homage to the past while incorporating contemporary sensibilities to transform it into a forever family home.
A larger, more open family space was created which enabled the client to tailor the whole room to their requirements. The colour choices throughout the whole project were a combination of Slaked Lime Deep No.150 and Basalt No.221, both from Little Greene.
Due to the space, an L-shaped layout was designed, with a kitchen that was practical and built with zones for cooking and entertaining. The strategic positioning of the kitchen island brings the entire space together. It was carefully planned with size and positioning in mind and had adequate space around it. On the end of the island is a bespoke pedestal table that offers comfy circle seating.
No classic English country kitchen is complete without a Shaws of Darwen Sink. Representing enduring quality and a tribute to the shaker kitchen’s heritage, this iconic handcrafted fireclay sink is strategically placed beneath one of the beautiful windows. It not only enhances the kitchen’s charm but also provides practicality, complemented by an aged brass Perrin & Rowe Ionian lever handle tap and a Quooker Classic Fusion in patinated brass.
This handcrafted drinks dresser features seamless organisation where it balances practicality with an enhanced visual appeal. It bridges the dining and cooking space, promoting inclusivity and togetherness.
Tapping into the heritage of a pantry, this walk-in larder we created for our client is impressive and matches the kitchen’s design. It certainly elevates the kitchen experience with bespoke artisan shelves and open drawers. What else has been added to the space, is a Liebherr side-by-side built-in fridge freezer and a Liebherr full-height integrated wine cooler in black.
We believe every corner in your home deserves the touch of exquisite craftsmanship and that is why we design utility rooms that beautifully coexist with the kitchen and accommodate the family’s everyday functions.
Continuing the beautiful walnut look, the backdrop and shelves of this delightful media wall unit make it a truly individual look. We hand-painted the whole unit in Little Greene Slaked Lime Deep.
Connecting each area is this full-stave black American walnut dining table with a 38mm top. The curated details evoke a sense of history and heritage. With it being a great size, it offers the perfect place for our clients to hold gatherings and special occasions with the ones they love the most.
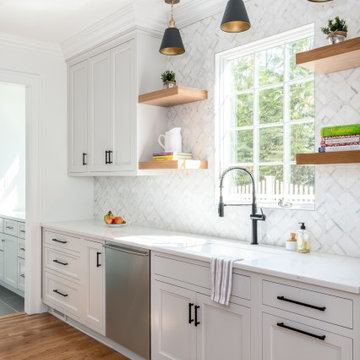
A home remodel and renovation project, #AJMBHeartOfTheHome is a stunning transformation of this busy family's main living spaces: the kitchen. mudroom, and first floor powder room. The transformation had the AJMB team reimagine the space so that form, style, and function met in an effortless way. The end result is a super stylish kitchen that is suitable for entertaining coupled with a mudroom with ample storage and stunning bath to impress guests.
Küchen mit Küchenrückwand in Metallic und weißer Arbeitsplatte Ideen und Design
1