Holzfarbene Küchen mit Küchenrückwand in Orange Ideen und Design
Suche verfeinern:
Budget
Sortieren nach:Heute beliebt
1 – 20 von 76 Fotos
1 von 3
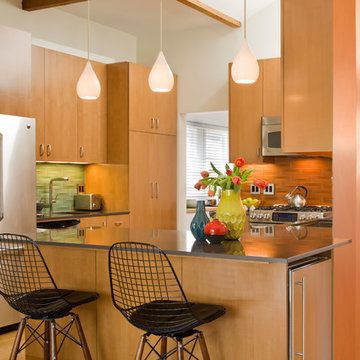
What began as a simple kitchen ‘face-lift’ turned into a more complex kitchen remodel when it was determined that what the client was really seeking was to create a space which evoked the warmth of wood. The challenge was to take a dated (c. 1980’s) white plastic laminate kitchen with a white Formica counter top and transform it into a warmly, wood-clad kitchen without having to demolish the entire kitchen cabinetry. With new door and drawer faces and the careful ‘skinning’ of the existing laminate cabinets with a stained maple veneer; the space became more luxurious and updated. The counter top was replaced with a new quartz slab from Eurostone. The peninsula now accommodates counter-height seating. The Haiku bamboo ceiling fan from Big Ass Fans graces the family room.
Photography: Manolo Langis
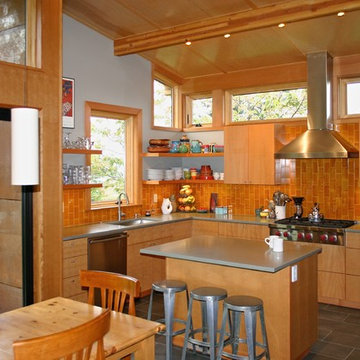
Mittelgroße Moderne Wohnküche in U-Form mit Unterbauwaschbecken, flächenbündigen Schrankfronten, hellen Holzschränken, Mineralwerkstoff-Arbeitsplatte, Küchenrückwand in Orange, Rückwand aus Keramikfliesen, Küchengeräten aus Edelstahl, Porzellan-Bodenfliesen und Kücheninsel in Seattle
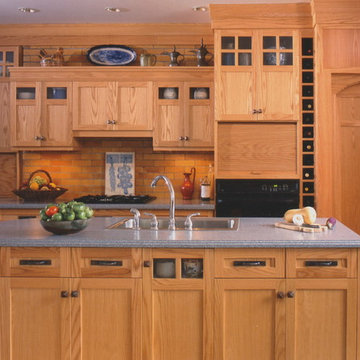
The cabinetry design blends with the style of the house, a large Arts and Crafts style home on the shores of Long Island Sound. The brick backsplash is actually the backside of the fireplace. The arched door at the right opens into a pantry built under the stairs to the second floor.
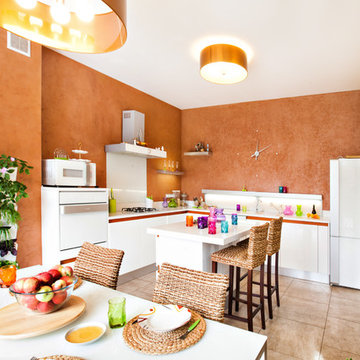
Kleine Mediterrane Wohnküche in L-Form mit Waschbecken, flächenbündigen Schrankfronten, weißen Schränken, Küchenrückwand in Orange, Terrakottaboden und Kücheninsel in Moskau
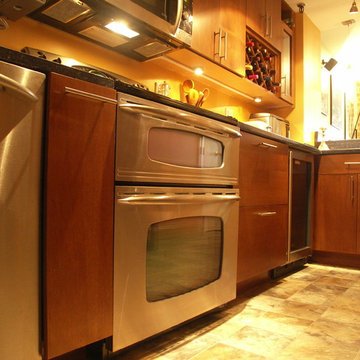
Kitchen Renovation & Remodel
Geschlossene, Zweizeilige, Kleine Moderne Küche ohne Insel mit Waschbecken, flächenbündigen Schrankfronten, hellbraunen Holzschränken, Quarzwerkstein-Arbeitsplatte, Küchenrückwand in Orange, Küchengeräten aus Edelstahl und Keramikboden in New York
Geschlossene, Zweizeilige, Kleine Moderne Küche ohne Insel mit Waschbecken, flächenbündigen Schrankfronten, hellbraunen Holzschränken, Quarzwerkstein-Arbeitsplatte, Küchenrückwand in Orange, Küchengeräten aus Edelstahl und Keramikboden in New York
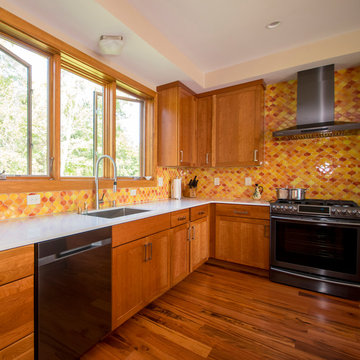
Bold kitchen with cherry cabinetry, white quartz counters, and arabesque orange tile.
Offene, Große Moderne Küche in L-Form mit Waschbecken, Schrankfronten im Shaker-Stil, hellbraunen Holzschränken, Quarzit-Arbeitsplatte, Küchenrückwand in Orange, Rückwand aus Mosaikfliesen, schwarzen Elektrogeräten, braunem Holzboden und Kücheninsel in Boston
Offene, Große Moderne Küche in L-Form mit Waschbecken, Schrankfronten im Shaker-Stil, hellbraunen Holzschränken, Quarzit-Arbeitsplatte, Küchenrückwand in Orange, Rückwand aus Mosaikfliesen, schwarzen Elektrogeräten, braunem Holzboden und Kücheninsel in Boston
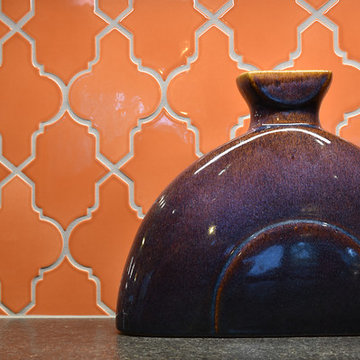
Cabin 40 Images
Zweizeilige, Große Stilmix Wohnküche mit Unterbauwaschbecken, Schrankfronten im Shaker-Stil, lila Schränken, Mineralwerkstoff-Arbeitsplatte, Küchenrückwand in Orange, Rückwand aus Keramikfliesen, Küchengeräten aus Edelstahl, hellem Holzboden und Kücheninsel in Portland
Zweizeilige, Große Stilmix Wohnküche mit Unterbauwaschbecken, Schrankfronten im Shaker-Stil, lila Schränken, Mineralwerkstoff-Arbeitsplatte, Küchenrückwand in Orange, Rückwand aus Keramikfliesen, Küchengeräten aus Edelstahl, hellem Holzboden und Kücheninsel in Portland
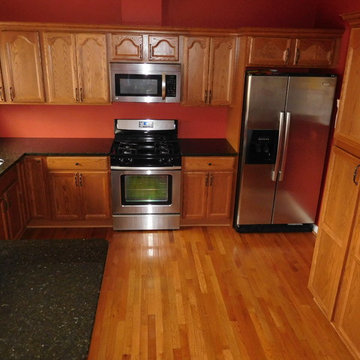
- Old Cabinet removal
-New cabinets installation
-New Applieances
- granite countertop
-hardwood floor installation
-Pantry closet installation
-Painting
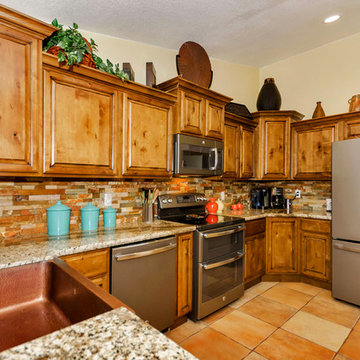
Mittelgroße Rustikale Wohnküche ohne Insel in U-Form mit Landhausspüle, profilierten Schrankfronten, hellen Holzschränken, Granit-Arbeitsplatte, Küchenrückwand in Orange, Rückwand aus Mosaikfliesen, Küchengeräten aus Edelstahl und Porzellan-Bodenfliesen in Phoenix
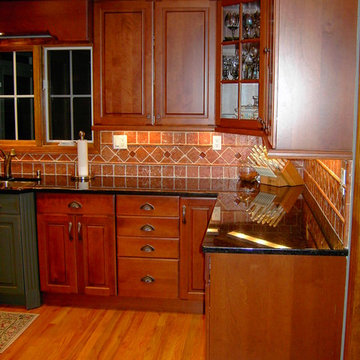
Mittelgroße Urige Wohnküche in U-Form mit profilierten Schrankfronten, dunklen Holzschränken, Küchenrückwand in Orange, Rückwand aus Terrakottafliesen, Granit-Arbeitsplatte, bunter Arbeitsplatte, hellem Holzboden und braunem Boden in New York
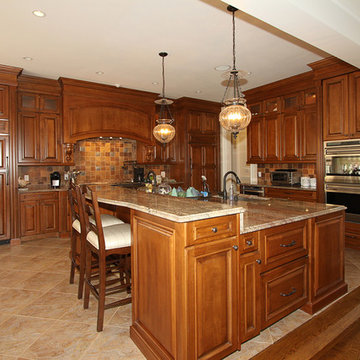
Große Klassische Wohnküche in U-Form mit Unterbauwaschbecken, profilierten Schrankfronten, hellbraunen Holzschränken, Granit-Arbeitsplatte, Küchenrückwand in Orange, Rückwand aus Keramikfliesen, Küchengeräten aus Edelstahl, Travertin, Kücheninsel, beigem Boden und beiger Arbeitsplatte in New York

Susan P. Berry, Custom designed cabinetry, reclaimed brick floors, grape vine stakes on barrel vault ceiling with wrought iron ties. Bar and service area for indoor/outdoor living dining room at a Street of Dreams Home. Interior architecture, interior details, material selections lighting design, cabinetry design and details by Classical Home Design, Inc.
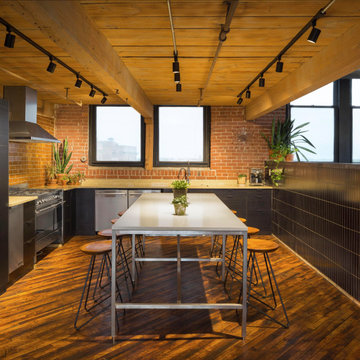
This kitchen's warm neutral brick backsplash amplifies the industrial style of the space.
DESIGN
Foreground Design
PHOTOS
Anthony White
INSTALLER
Printfresh
Tile Shown: Glazed Thin Brick in Columbia Plateau
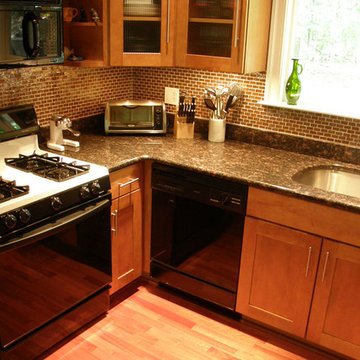
Geschlossene, Mittelgroße Moderne Küche ohne Insel in L-Form mit Unterbauwaschbecken, Schrankfronten mit vertiefter Füllung, hellbraunen Holzschränken, Granit-Arbeitsplatte, Küchenrückwand in Orange, Rückwand aus Glasfliesen, schwarzen Elektrogeräten und braunem Holzboden in Washington, D.C.
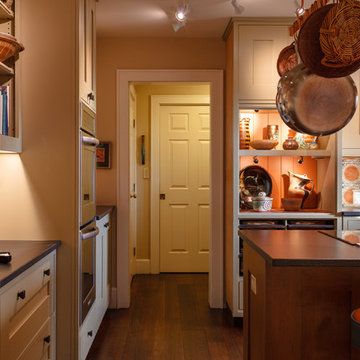
Nick King Photography
Stilmix Küche in U-Form mit Schrankfronten im Shaker-Stil, beigen Schränken, Küchenrückwand in Orange, Rückwand aus Mosaikfliesen, Küchengeräten aus Edelstahl, braunem Holzboden, Kücheninsel und braunem Boden in Sonstige
Stilmix Küche in U-Form mit Schrankfronten im Shaker-Stil, beigen Schränken, Küchenrückwand in Orange, Rückwand aus Mosaikfliesen, Küchengeräten aus Edelstahl, braunem Holzboden, Kücheninsel und braunem Boden in Sonstige
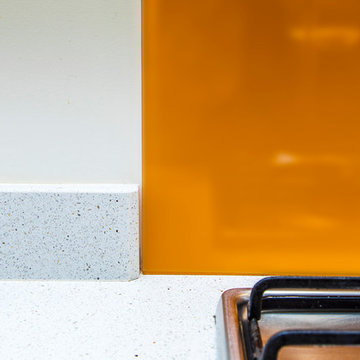
A luxury well-designed family kitchen was desired for a young family in Lymington. Their previous kitchen was tired and dark so they chose the brand new range ‘Minster’ from Mackintosh on the new ‘Graphite’ coloured cabinet. The new cabinet fully co-ordinates with the drawers and accessories making for a real luxury feel. To add a further opulent touch Quartzforms Ma White 20mm worktops were added for an affordable yet durable finish.
The kitchen has been meticulously planned for this busy young, family so that everything has a home and in an accessible fashion. There is a lovely double shelved larder for all the lunchboxes, home baking, cereals, cookbooks, mixers and blenders – helping to keep the kitchen tidy on a day to day basis for organised family living. With further ample wall unit storage for teas, coffees, mugs and biscuits and glassware. In addition, there are wide deep drawers for crockery, cutlery and pans and oven trays to keep them out of site when not in use. A Le mans corner unit has also been fitted for ease of access to the corner keeping the kitchen clutter free. Even the rubbish is hidden with built in double ins for refuse and recycling.
A large American Style, Neff Fridge Freezer has been plumbed in to give ice cold filtered water on tap and Ice cubes on demand with plenty of space for groceries for the family. A double oven has been built in with a gas hob. As the owners are tall a caple extractor fan, sloping in design, is the perfect choice to ensure they don’t bang their head when cooking. Next to the hob are pull out trays for oils, herbs and spices. The integrated Bosch dishwasher makes light work of dirty dishes. An 1810 company undermount stainless steel sink was chosen with the Caple Avel Tap in chrome.
For finishing touches a ‘feature brick tiled wall was added near the dining area along with Moduleo flooring which is comfortable underfoot, modern looking, and so easy to clean. Plus with a 25 year guarantee; for this family was the obvious affordable choice.
The clients are over the moon with how this Kitchen works for their small family of Mum, Dad and two 6 year old children.
Photos by Lia Vittone
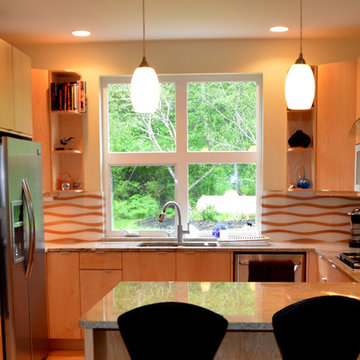
Lumicor Resin Panel Naturals Collection, Cherry Woodribbon. Integrated with sleek modern cabinets to create an affordable contemporary look.
Offene, Mittelgroße Moderne Küche in U-Form mit flächenbündigen Schrankfronten, hellen Holzschränken, Granit-Arbeitsplatte, Küchenrückwand in Orange, Küchengeräten aus Edelstahl, hellem Holzboden, Halbinsel und beigem Boden in Seattle
Offene, Mittelgroße Moderne Küche in U-Form mit flächenbündigen Schrankfronten, hellen Holzschränken, Granit-Arbeitsplatte, Küchenrückwand in Orange, Küchengeräten aus Edelstahl, hellem Holzboden, Halbinsel und beigem Boden in Seattle
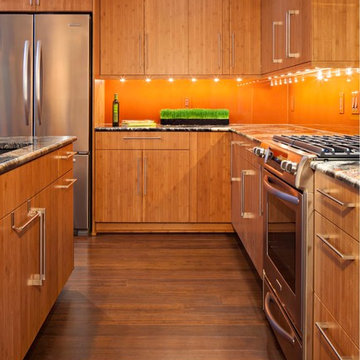
Offene, Große Moderne Küche in L-Form mit Unterbauwaschbecken, flächenbündigen Schrankfronten, hellbraunen Holzschränken, Granit-Arbeitsplatte, Küchenrückwand in Orange, Bambusparkett und Kücheninsel in Seattle
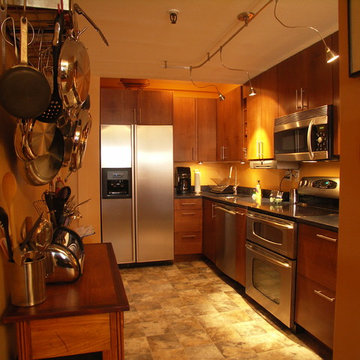
Kitchen Renovation & Remodel
Geschlossene, Zweizeilige, Kleine Moderne Küche ohne Insel mit Waschbecken, flächenbündigen Schrankfronten, hellbraunen Holzschränken, Quarzwerkstein-Arbeitsplatte, Küchenrückwand in Orange, Küchengeräten aus Edelstahl und Keramikboden in New York
Geschlossene, Zweizeilige, Kleine Moderne Küche ohne Insel mit Waschbecken, flächenbündigen Schrankfronten, hellbraunen Holzschränken, Quarzwerkstein-Arbeitsplatte, Küchenrückwand in Orange, Küchengeräten aus Edelstahl und Keramikboden in New York
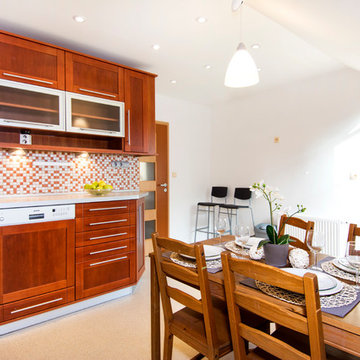
I did not change much at this room. Just a few decorations and better light.
AFTER photos made by Jiří Vávra.
Kleine Eklektische Wohnküche ohne Insel in L-Form mit Waschbecken, Schrankfronten mit vertiefter Füllung, hellbraunen Holzschränken, Laminat-Arbeitsplatte, Küchenrückwand in Orange, Rückwand aus Mosaikfliesen, Küchengeräten aus Edelstahl und Linoleum in Sonstige
Kleine Eklektische Wohnküche ohne Insel in L-Form mit Waschbecken, Schrankfronten mit vertiefter Füllung, hellbraunen Holzschränken, Laminat-Arbeitsplatte, Küchenrückwand in Orange, Rückwand aus Mosaikfliesen, Küchengeräten aus Edelstahl und Linoleum in Sonstige
Holzfarbene Küchen mit Küchenrückwand in Orange Ideen und Design
1