Küchen mit blauen Schränken und Küchenrückwand in Orange Ideen und Design
Suche verfeinern:
Budget
Sortieren nach:Heute beliebt
1 – 20 von 90 Fotos
1 von 3

A bright and bold kitchen we designed and installed for a family in Blackheath at the end of last year. The colours look absolutely stunning and the orange back-painted glass splashback really stands out (particularly when the under cabinet lights are on). All of the materials are so tactile - from the cabinets finished in Fenix to the Azzurite quartzite worktop on the Island, and the stunning concrete floor. Motion sensor Philips Hue lighting, Siemens StudioLine appliances and a Franke Tap and Sink complete the kitchen.
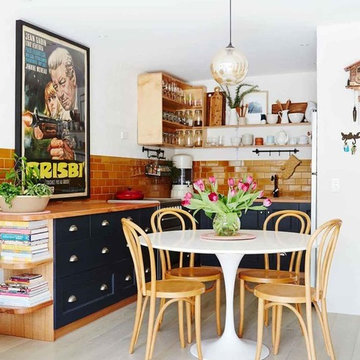
Renovations to the structure of this underground house including; new external windows, new bathroom and joinery to internal living areas.
Klassische Wohnküche ohne Insel in L-Form mit Schrankfronten mit vertiefter Füllung, blauen Schränken, Arbeitsplatte aus Holz, Küchenrückwand in Orange, Rückwand aus Metrofliesen, gebeiztem Holzboden und weißem Boden in Melbourne
Klassische Wohnküche ohne Insel in L-Form mit Schrankfronten mit vertiefter Füllung, blauen Schränken, Arbeitsplatte aus Holz, Küchenrückwand in Orange, Rückwand aus Metrofliesen, gebeiztem Holzboden und weißem Boden in Melbourne

The existing white laminate cabinets, gray counter tops and stark tile flooring did not match the rich old-world trim, natural wood elements and traditional layout of this Victorian home. The new kitchen boasts custom painted cabinets in Blue Mill Springs by Benjamin Moore. We also popped color in their new half bath using Ravishing Coral by Sherwin Williams on the new custom vanity. The wood tones brought in with the walnut island top, alder floating shelves and bench seat as well as the reclaimed barn board ceiling not only contrast the intense hues of the cabinets but help to bring nature into their world. The natural slate floor, black hexagon bathroom tile and custom coral back splash tile by Fire Clay help to tie these two spaces together. Of course the new working triangle allows this growing family to congregate together with multiple tasks at hand without getting in the way of each other and the added storage allow this space to feel open and organized even though they still use the new entry door as their main access to the home. Beautiful transformation!!!!

Mittelgroße Moderne Wohnküche ohne Insel mit integriertem Waschbecken, flächenbündigen Schrankfronten, blauen Schränken, Kupfer-Arbeitsplatte, Küchenrückwand in Orange, Elektrogeräten mit Frontblende, gebeiztem Holzboden und schwarzem Boden in Sonstige
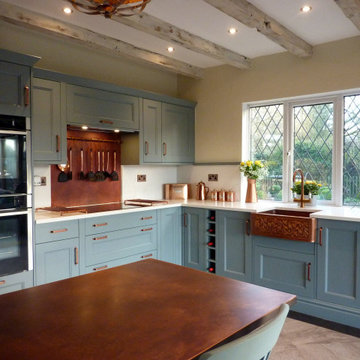
A kitchen in blue with antique copper fixings. Including a premium solid hammered copper Belfast sink, Copper island / dinning table and splashback. Cabinetry sourced from Howdens with customised doors.

Eklektische Küche ohne Insel in U-Form mit Landhausspüle, Quarzwerkstein-Arbeitsplatte, Rückwand aus Mosaikfliesen, bunten Elektrogeräten, Zementfliesen für Boden, buntem Boden, Schrankfronten im Shaker-Stil, blauen Schränken, Küchenrückwand in Orange und weißer Arbeitsplatte in Philadelphia
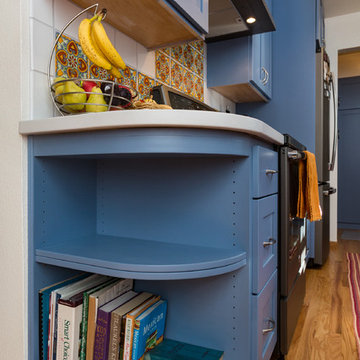
A rounded corner with open storage softened the end of the kitchen and allowed for an easier passage into the living room.
Kleine, Zweizeilige Mediterrane Wohnküche ohne Insel mit Landhausspüle, Schrankfronten im Shaker-Stil, blauen Schränken, Quarzwerkstein-Arbeitsplatte, Küchenrückwand in Orange, Rückwand aus Porzellanfliesen, Küchengeräten aus Edelstahl, dunklem Holzboden und weißer Arbeitsplatte in Sonstige
Kleine, Zweizeilige Mediterrane Wohnküche ohne Insel mit Landhausspüle, Schrankfronten im Shaker-Stil, blauen Schränken, Quarzwerkstein-Arbeitsplatte, Küchenrückwand in Orange, Rückwand aus Porzellanfliesen, Küchengeräten aus Edelstahl, dunklem Holzboden und weißer Arbeitsplatte in Sonstige
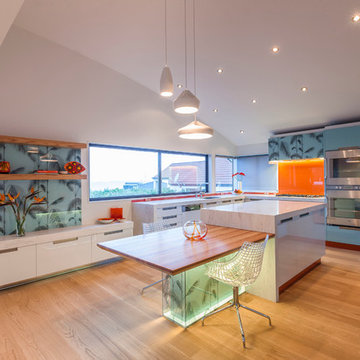
Kallan Macleod
Moderne Küche mit flächenbündigen Schrankfronten, blauen Schränken und Küchenrückwand in Orange in Auckland
Moderne Küche mit flächenbündigen Schrankfronten, blauen Schränken und Küchenrückwand in Orange in Auckland
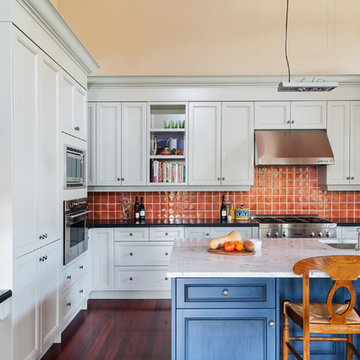
A farmhouse addition/renovation designed and built by Clemmensen & Associates, Toronto.
© Brenda Liu Photography
Klassische Küche mit Schrankfronten mit vertiefter Füllung, Küchenrückwand in Orange, Küchengeräten aus Edelstahl und blauen Schränken in Toronto
Klassische Küche mit Schrankfronten mit vertiefter Füllung, Küchenrückwand in Orange, Küchengeräten aus Edelstahl und blauen Schränken in Toronto
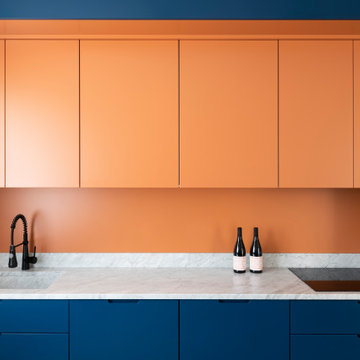
Cucina lineare, con piano in marmo di carrara levigato. Partizione a vista laccata blu opaco, partizione scavata e pensili in color arancione.
Offene, Einzeilige, Große Moderne Küche mit blauen Schränken, Marmor-Arbeitsplatte, Küchenrückwand in Orange, Rückwand aus Marmor, Küchengeräten aus Edelstahl, Betonboden, grauem Boden und weißer Arbeitsplatte in Venedig
Offene, Einzeilige, Große Moderne Küche mit blauen Schränken, Marmor-Arbeitsplatte, Küchenrückwand in Orange, Rückwand aus Marmor, Küchengeräten aus Edelstahl, Betonboden, grauem Boden und weißer Arbeitsplatte in Venedig
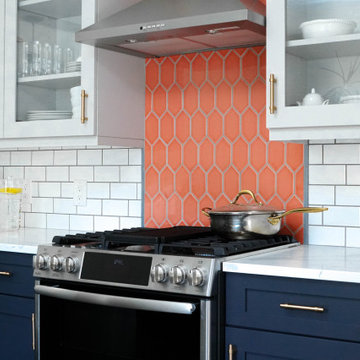
Eclectic kitchen featuring quartz countertops, butcher block countertops, champagne bronze metal finish, and a pop of color behind the range.
Mittelgroße Eklektische Wohnküche in L-Form mit Landhausspüle, Schrankfronten im Shaker-Stil, blauen Schränken, Küchenrückwand in Orange, Rückwand aus Keramikfliesen, Küchengeräten aus Edelstahl, Halbinsel und weißer Arbeitsplatte in Detroit
Mittelgroße Eklektische Wohnküche in L-Form mit Landhausspüle, Schrankfronten im Shaker-Stil, blauen Schränken, Küchenrückwand in Orange, Rückwand aus Keramikfliesen, Küchengeräten aus Edelstahl, Halbinsel und weißer Arbeitsplatte in Detroit
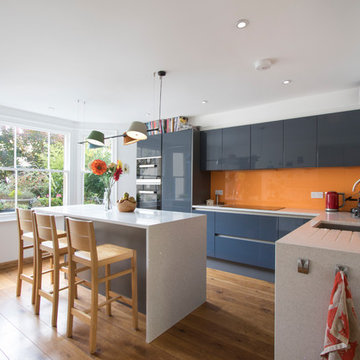
Faye Hedges
Moderne Küche in L-Form mit Unterbauwaschbecken, flächenbündigen Schrankfronten, blauen Schränken, Küchenrückwand in Orange, Glasrückwand, schwarzen Elektrogeräten, braunem Holzboden, Kücheninsel und weißer Arbeitsplatte in Sonstige
Moderne Küche in L-Form mit Unterbauwaschbecken, flächenbündigen Schrankfronten, blauen Schränken, Küchenrückwand in Orange, Glasrückwand, schwarzen Elektrogeräten, braunem Holzboden, Kücheninsel und weißer Arbeitsplatte in Sonstige
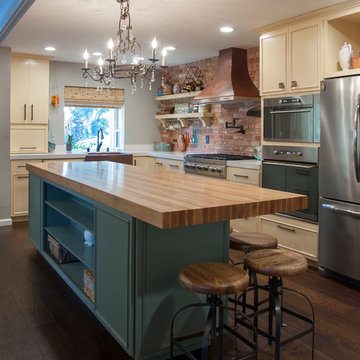
click here to see BEFORE photos / AFTER photos http://ayeletdesigns.com/sunnyvale17/
Photos credit to Arnona Oren Photography

Il mobile Spina-Dorsale divide in forma continua l'ambiente soggiorno-cucina dalla zona notte, abbinando funzioni diverse a seconda degli spazi in cui si affaccia.
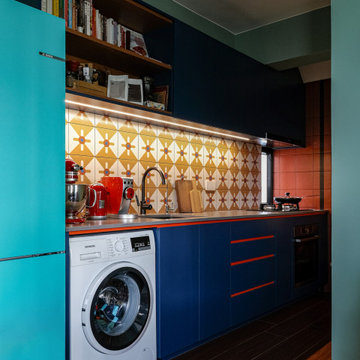
Kleine Moderne Küche ohne Insel mit Einbauwaschbecken, flächenbündigen Schrankfronten, blauen Schränken, Kalkstein-Arbeitsplatte, Küchenrückwand in Orange, Rückwand aus Keramikfliesen, bunten Elektrogeräten, Keramikboden und grauer Arbeitsplatte in Hongkong

A kitchen in blue with antique copper fixings. Including a premium solid hammered copper Belfast sink, Copper island / dinning table and splashback. Cabinetry sourced from Howdens with customised doors.
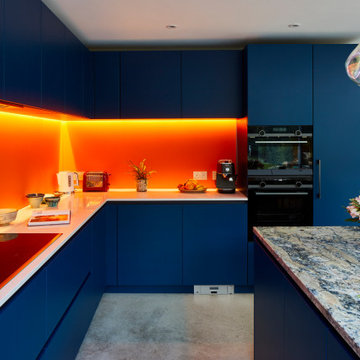
A bright and bold kitchen we designed and installed for a family in Blackheath at the end of last year. The colours look absolutely stunning and the orange back-painted glass splashback really stands out (particularly when the under cabinet lights are on). All of the materials are so tactile - from the cabinets finished in Fenix to the Azzurite quartzite worktop on the Island, and the stunning concrete floor. Motion sensor Philips Hue lighting, Siemens StudioLine appliances and a Franke Tap and Sink complete the kitchen.
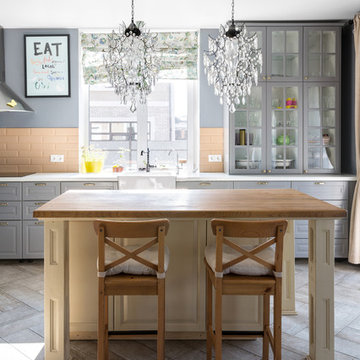
Offene Klassische Küche mit Landhausspüle, profilierten Schrankfronten, blauen Schränken, Küchenrückwand in Orange, Rückwand aus Metrofliesen, Küchengeräten aus Edelstahl, Kücheninsel, grauem Boden und weißer Arbeitsplatte in Moskau
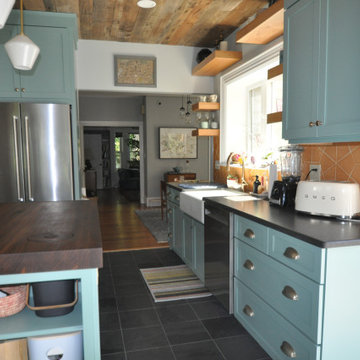
The existing white laminate cabinets, gray counter tops and stark tile flooring did not match the rich old-world trim, natural wood elements and traditional layout of this Victorian home. The new kitchen boasts custom painted cabinets in Blue Mill Springs by Benjamin Moore. We also popped color in their new half bath using Ravishing Coral by Sherwin Williams on the new custom vanity. The wood tones brought in with the walnut island top, alder floating shelves and bench seat as well as the reclaimed barn board ceiling not only contrast the intense hues of the cabinets but help to bring nature into their world. The natural slate floor, black hexagon bathroom tile and custom coral back splash tile by Fire Clay help to tie these two spaces together. Of course the new working triangle allows this growing family to congregate together with multiple tasks at hand without getting in the way of each other and the added storage allow this space to feel open and organized even though they still use the new entry door as their main access to the home. Beautiful transformation!!!!
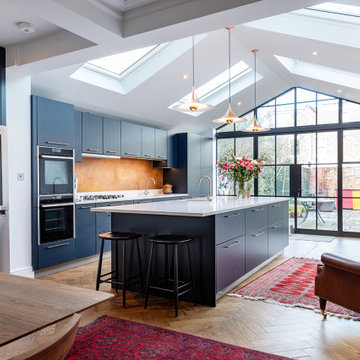
Große, Zweizeilige Moderne Wohnküche mit flächenbündigen Schrankfronten, Kücheninsel, Unterbauwaschbecken, blauen Schränken, Küchenrückwand in Orange, Küchengeräten aus Edelstahl, braunem Boden und weißer Arbeitsplatte in London
Küchen mit blauen Schränken und Küchenrückwand in Orange Ideen und Design
1