Küchen mit Küchenrückwand in Rot Ideen und Design
Suche verfeinern:
Budget
Sortieren nach:Heute beliebt
81 – 100 von 1.769 Fotos
1 von 3

Offene, Große Landhaus Küche mit Landhausspüle, Schrankfronten im Shaker-Stil, Quarzwerkstein-Arbeitsplatte, Küchenrückwand in Rot, Rückwand aus Backstein, Elektrogeräten mit Frontblende, hellem Holzboden, Kücheninsel, grünen Schränken, beigem Boden und weißer Arbeitsplatte in Philadelphia
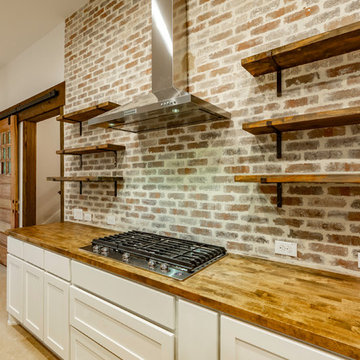
Große Landhausstil Wohnküche in U-Form mit Unterbauwaschbecken, Schrankfronten mit vertiefter Füllung, weißen Schränken, Arbeitsplatte aus Holz, Küchenrückwand in Rot, Rückwand aus Backstein, Küchengeräten aus Edelstahl, Betonboden, Kücheninsel, grauem Boden und brauner Arbeitsplatte in Austin
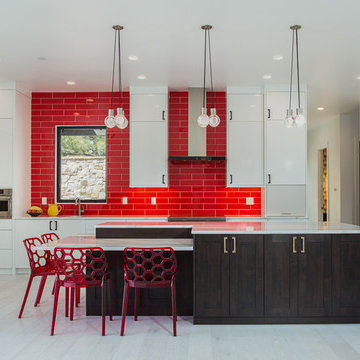
Playful colors jump out from their white background, cozy outdoor spaces contrast with widescreen mountain panoramas, and industrial metal details find their home on light stucco facades. Elements that might at first seem contradictory have been combined into a fresh, harmonized whole. Welcome to Paradox Ranch.
Photos by: J. Walters Photography

The informal dining area integrated at this end of the island provides a safe space for the children to sit whilst Carla and Ben are cooking. Bearing in mind the need for this room to work for a family, a designated safe area for the children was necessary. The pendant lights above the table echo the Merlot glass splashback, bringing different elements of the room together.
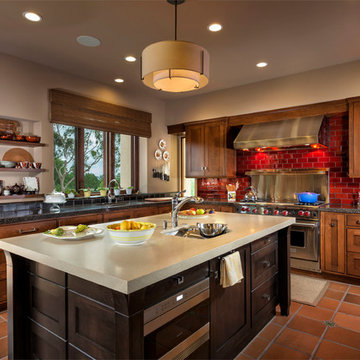
Applied Photogradhy
Klassische Küche in L-Form mit Unterbauwaschbecken, Schrankfronten im Shaker-Stil, dunklen Holzschränken, Küchenrückwand in Rot, Rückwand aus Metrofliesen und Küchengeräten aus Edelstahl in Orange County
Klassische Küche in L-Form mit Unterbauwaschbecken, Schrankfronten im Shaker-Stil, dunklen Holzschränken, Küchenrückwand in Rot, Rückwand aus Metrofliesen und Küchengeräten aus Edelstahl in Orange County

Mittelgroße, Zweizeilige Industrial Wohnküche mit Betonboden, integriertem Waschbecken, flächenbündigen Schrankfronten, schwarzen Schränken, Betonarbeitsplatte, Küchenrückwand in Rot, Rückwand aus Backstein, Küchengeräten aus Edelstahl, Kücheninsel, grauem Boden und grauer Arbeitsplatte in Perth

Geräumige Industrial Wohnküche in U-Form mit Unterbauwaschbecken, flächenbündigen Schrankfronten, dunklen Holzschränken, Edelstahl-Arbeitsplatte, Küchengeräten aus Edelstahl, dunklem Holzboden, zwei Kücheninseln und Küchenrückwand in Rot in New York
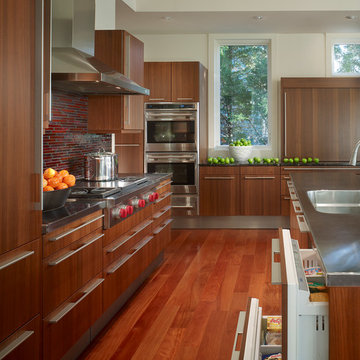
Anice Hoachlander
Moderne Küche mit Edelstahl-Arbeitsplatte, Küchenrückwand in Rot, Rückwand aus Mosaikfliesen, braunem Holzboden, Kücheninsel, flächenbündigen Schrankfronten, dunklen Holzschränken und Küchengeräten aus Edelstahl in Washington, D.C.
Moderne Küche mit Edelstahl-Arbeitsplatte, Küchenrückwand in Rot, Rückwand aus Mosaikfliesen, braunem Holzboden, Kücheninsel, flächenbündigen Schrankfronten, dunklen Holzschränken und Küchengeräten aus Edelstahl in Washington, D.C.
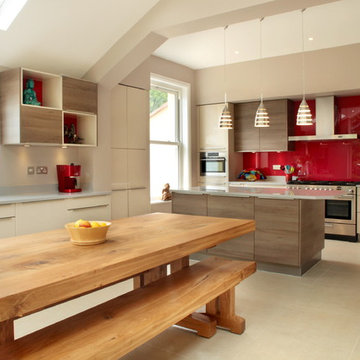
This contemporary open planned kitchen/ dining room, is very open and spacious, making it a very social-able space. The neutral tones helps to create warmth within such as large space. The choice of also having a solid wood dining table and chairs, brings a more traditional element to the design,
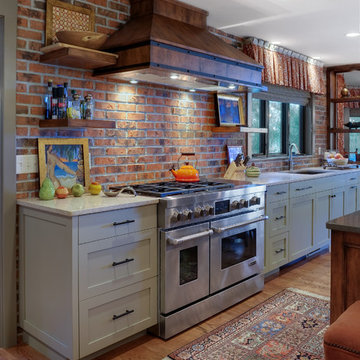
Photography by William Quarles. Designed by Shannon Bogen. Built by Robert Paige Cabinetry. Contractor Tom Martin
Mittelgroße Klassische Wohnküche in L-Form mit Küchengeräten aus Edelstahl, Unterbauwaschbecken, Schrankfronten mit vertiefter Füllung, grauen Schränken, Quarzwerkstein-Arbeitsplatte, Küchenrückwand in Rot, Kücheninsel und braunem Holzboden in Charleston
Mittelgroße Klassische Wohnküche in L-Form mit Küchengeräten aus Edelstahl, Unterbauwaschbecken, Schrankfronten mit vertiefter Füllung, grauen Schränken, Quarzwerkstein-Arbeitsplatte, Küchenrückwand in Rot, Kücheninsel und braunem Holzboden in Charleston

The decision to remodel your kitchen isn't one to take lightly. But, if you really don't enjoy spending time there, it may be time for a change. That was the situation facing the owners of this remodeled kitchen, says interior designer Vernon Applegate.
"The old kitchen was dismal," he says. "It was small, cramped and outdated, with low ceilings and a style that reminded me of the early ‘80s."
It was also some way from what the owners – a young couple – wanted. They were looking for a contemporary open-plan kitchen and family room where they could entertain guests and, in the future, keep an eye on their children. Two sinks, dishwashers and refrigerators were on their wish list, along with storage space for appliances and other equipment.
Applegate's first task was to open up and increase the space by demolishing some walls and raising the height of the ceiling.
"The house sits on a steep ravine. The original architect's plans for the house were missing, so we needed to be sure which walls were structural and which were decorative," he says.
With the walls removed and the ceiling height increased by 18 inches, the new kitchen is now three times the size of the original galley kitchen.
The main work area runs along the back of the kitchen, with an island providing additional workspace and a place for guests to linger.
A color palette of dark blues and reds was chosen for the walls and backsplashes. Black was used for the kitchen island top and back.
"Blue provides a sense of intimacy, and creates a contrast with the bright living and dining areas, which have lots of natural light coming through their large windows," he says. "Blue also works as a restful backdrop for anyone watching the large screen television in the kitchen."
A mottled red backsplash adds to the intimate tone and makes the walls seem to pop out, especially around the range hood, says Applegate. From the family room, the black of the kitchen island provides a visual break between the two spaces.
"I wanted to avoid people's eyes going straight to the cabinetry, so I extended the black countertop down to the back of the island to form a negative space and divide the two areas," he says.
"The kitchen is now the axis of the whole public space in the house. From there you can see the dining room, living room and family room, as well as views of the hills and the water beyond."
Cabinets : Custom rift sawn white oak, cerused dyed glaze
Countertops : Absolute black granite, polished
Flooring : Oak/driftwood grey from Gammapar
Bar stools : Techno with arms, walnut color
Lighting : Policelli
Backsplash : Red dragon marble
Sink : Stainless undermountby Blanco
Faucets : Grohe
Hot water system : InSinkErator
Oven : Jade
Cooktop : Independent Hoods, custom
Microwave : GE Monogram
Refrigerator : Jade
Dishwasher : Miele, Touchtronic anniversary Limited Edition

Perimeter
Hardware Paint
Offene, Mittelgroße Klassische Küche in L-Form mit Landhausspüle, Schrankfronten im Shaker-Stil, grauen Schränken, Quarzwerkstein-Arbeitsplatte, Küchenrückwand in Rot, Rückwand aus Backstein, Küchengeräten aus Edelstahl, hellem Holzboden, Kücheninsel, beigem Boden und weißer Arbeitsplatte in Philadelphia
Offene, Mittelgroße Klassische Küche in L-Form mit Landhausspüle, Schrankfronten im Shaker-Stil, grauen Schränken, Quarzwerkstein-Arbeitsplatte, Küchenrückwand in Rot, Rückwand aus Backstein, Küchengeräten aus Edelstahl, hellem Holzboden, Kücheninsel, beigem Boden und weißer Arbeitsplatte in Philadelphia
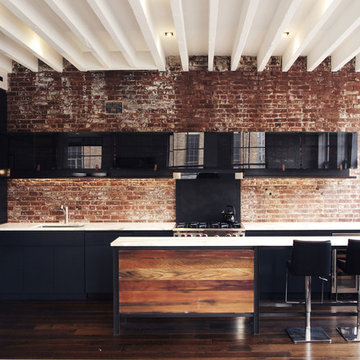
Offene, Einzeilige, Kleine Moderne Küche mit Glasfronten, schwarzen Schränken, Marmor-Arbeitsplatte, Kücheninsel, Unterbauwaschbecken, Küchenrückwand in Rot, Rückwand aus Backstein, schwarzen Elektrogeräten, dunklem Holzboden und braunem Boden in New York
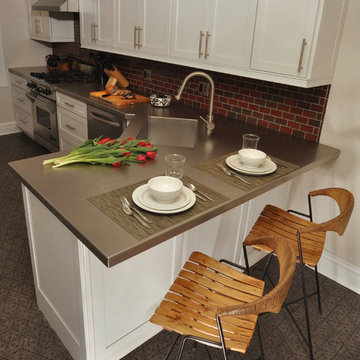
Mieke Zuiderweg
Zweizeilige, Mittelgroße Moderne Küche mit Küchengeräten aus Edelstahl, Edelstahl-Arbeitsplatte, integriertem Waschbecken, Schrankfronten im Shaker-Stil, weißen Schränken, Küchenrückwand in Rot, Rückwand aus Metrofliesen, Betonboden und Halbinsel in Chicago
Zweizeilige, Mittelgroße Moderne Küche mit Küchengeräten aus Edelstahl, Edelstahl-Arbeitsplatte, integriertem Waschbecken, Schrankfronten im Shaker-Stil, weißen Schränken, Küchenrückwand in Rot, Rückwand aus Metrofliesen, Betonboden und Halbinsel in Chicago
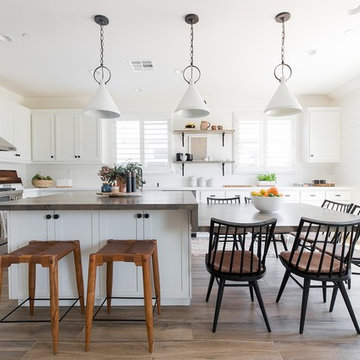
Landhausstil Küche in L-Form mit Schrankfronten im Shaker-Stil, weißen Schränken, Arbeitsplatte aus Holz, Küchenrückwand in Rot, Rückwand aus Metrofliesen, Küchengeräten aus Edelstahl, braunem Holzboden, Kücheninsel, braunem Boden und brauner Arbeitsplatte in Sacramento

click here to see BEFORE photos / AFTER photos
Mittelgroße, Offene Stilmix Küche in L-Form mit Landhausspüle, Quarzwerkstein-Arbeitsplatte, Küchenrückwand in Rot, Küchengeräten aus Edelstahl, braunem Holzboden, Kücheninsel, Schrankfronten mit vertiefter Füllung und beigen Schränken in San Francisco
Mittelgroße, Offene Stilmix Küche in L-Form mit Landhausspüle, Quarzwerkstein-Arbeitsplatte, Küchenrückwand in Rot, Küchengeräten aus Edelstahl, braunem Holzboden, Kücheninsel, Schrankfronten mit vertiefter Füllung und beigen Schränken in San Francisco
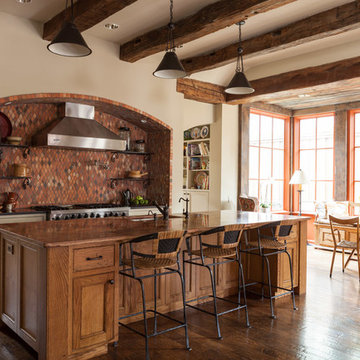
Photography: Nathan Schroder
Zweizeilige Mediterrane Wohnküche mit Schrankfronten mit vertiefter Füllung, hellbraunen Holzschränken, Küchenrückwand in Rot und Küchengeräten aus Edelstahl in Dallas
Zweizeilige Mediterrane Wohnküche mit Schrankfronten mit vertiefter Füllung, hellbraunen Holzschränken, Küchenrückwand in Rot und Küchengeräten aus Edelstahl in Dallas
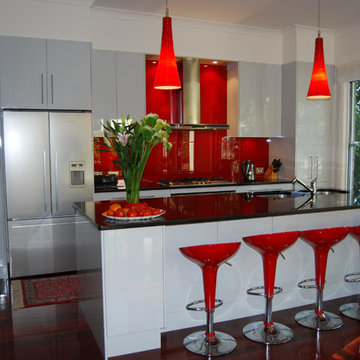
Brian Patterson
Mittelgroße Moderne Wohnküche in L-Form mit flächenbündigen Schrankfronten, weißen Schränken, Küchenrückwand in Rot, Glasrückwand, Küchengeräten aus Edelstahl, Unterbauwaschbecken, dunklem Holzboden und Kücheninsel in Sydney
Mittelgroße Moderne Wohnküche in L-Form mit flächenbündigen Schrankfronten, weißen Schränken, Küchenrückwand in Rot, Glasrückwand, Küchengeräten aus Edelstahl, Unterbauwaschbecken, dunklem Holzboden und Kücheninsel in Sydney
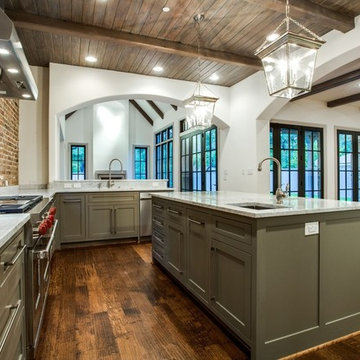
Geschlossene, Große Industrial Küche in L-Form mit Unterbauwaschbecken, Schrankfronten im Shaker-Stil, grünen Schränken, Marmor-Arbeitsplatte, Küchenrückwand in Rot, Rückwand aus Backstein, Küchengeräten aus Edelstahl, dunklem Holzboden, Kücheninsel, braunem Boden und grauer Arbeitsplatte in Dallas
Küchen mit Küchenrückwand in Rot Ideen und Design
5
