Küchen mit profilierten Schrankfronten und Küchenrückwand in Rot Ideen und Design
Suche verfeinern:
Budget
Sortieren nach:Heute beliebt
1 – 20 von 829 Fotos
1 von 3
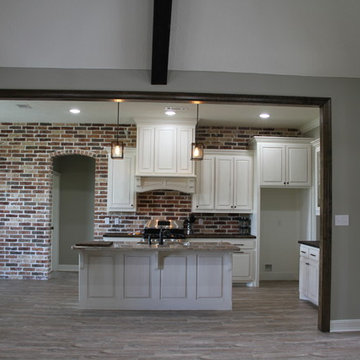
Einzeilige, Große Rustikale Wohnküche mit profilierten Schrankfronten, weißen Schränken, Küchenrückwand in Rot, Rückwand aus Backstein, Küchengeräten aus Edelstahl, hellem Holzboden und Kücheninsel in Austin
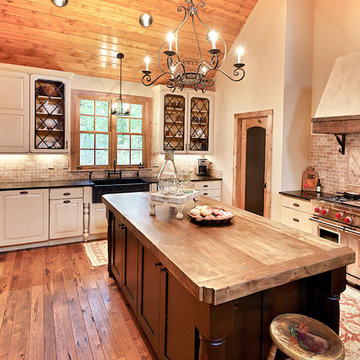
Jason Hulet Photography
Geschlossene, Große Country Küche in U-Form mit profilierten Schrankfronten, weißen Schränken, Arbeitsplatte aus Holz, Küchenrückwand in Rot, Kücheninsel, Landhausspüle, Elektrogeräten mit Frontblende, dunklem Holzboden und Rückwand aus Travertin in Sonstige
Geschlossene, Große Country Küche in U-Form mit profilierten Schrankfronten, weißen Schränken, Arbeitsplatte aus Holz, Küchenrückwand in Rot, Kücheninsel, Landhausspüle, Elektrogeräten mit Frontblende, dunklem Holzboden und Rückwand aus Travertin in Sonstige
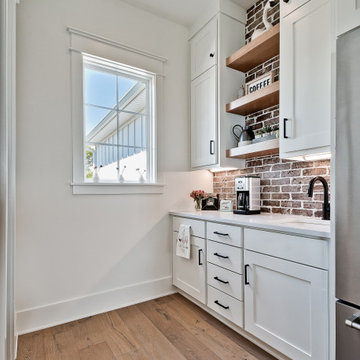
Große Country Wohnküche in U-Form mit Landhausspüle, profilierten Schrankfronten, weißen Schränken, Quarzwerkstein-Arbeitsplatte, Küchenrückwand in Rot, Rückwand aus Backstein, Küchengeräten aus Edelstahl, hellem Holzboden, Kücheninsel, weißer Arbeitsplatte und freigelegten Dachbalken in Sonstige

Дизайнеры: Ольга Кондратова, Мария Петрова
Фотограф: Дина Александрова
Mittelgroße Klassische Wohnküche ohne Insel in U-Form mit integriertem Waschbecken, profilierten Schrankfronten, grauen Schränken, Mineralwerkstoff-Arbeitsplatte, Küchenrückwand in Rot, Rückwand aus Keramikfliesen, Porzellan-Bodenfliesen, buntem Boden und schwarzen Elektrogeräten in Moskau
Mittelgroße Klassische Wohnküche ohne Insel in U-Form mit integriertem Waschbecken, profilierten Schrankfronten, grauen Schränken, Mineralwerkstoff-Arbeitsplatte, Küchenrückwand in Rot, Rückwand aus Keramikfliesen, Porzellan-Bodenfliesen, buntem Boden und schwarzen Elektrogeräten in Moskau
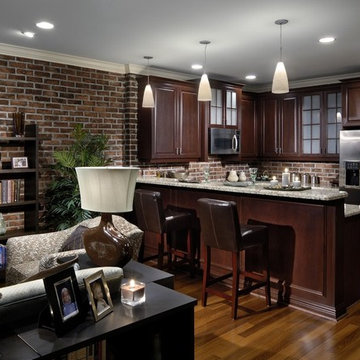
John Gillan
Offene, Mittelgroße Klassische Küche in U-Form mit profilierten Schrankfronten, dunklen Holzschränken, Granit-Arbeitsplatte, Küchenrückwand in Rot, Rückwand aus Backstein, Küchengeräten aus Edelstahl, dunklem Holzboden und Halbinsel in Miami
Offene, Mittelgroße Klassische Küche in U-Form mit profilierten Schrankfronten, dunklen Holzschränken, Granit-Arbeitsplatte, Küchenrückwand in Rot, Rückwand aus Backstein, Küchengeräten aus Edelstahl, dunklem Holzboden und Halbinsel in Miami
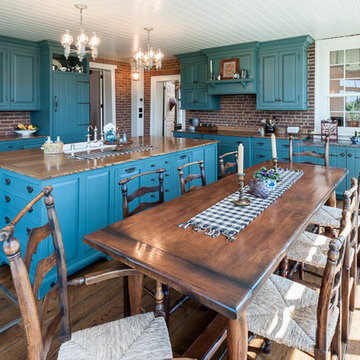
Einzeilige, Mittelgroße Landhausstil Wohnküche mit Landhausspüle, profilierten Schrankfronten, blauen Schränken, Arbeitsplatte aus Holz, Küchenrückwand in Rot, Rückwand aus Backstein, Elektrogeräten mit Frontblende, dunklem Holzboden, Kücheninsel, braunem Boden und brauner Arbeitsplatte in Sonstige
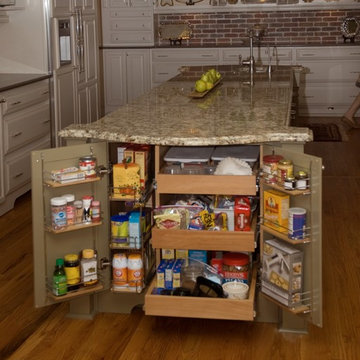
Buxton Photography
The owners wanted a "French Country" style kitchen with the feel of New Orleans. We removed a dividing wall between the old kitchen and dining room and installed this beautiful expansive kitchen. The brick wall is "Thin Brick" and is applied like wall tile. There is ample storage including a pantry, island storage, two broom closets, and "toe kick" drawers. There are two sinks including one in the island. Notice the addition of the "pot filler" conveniently located over the gas cook top.
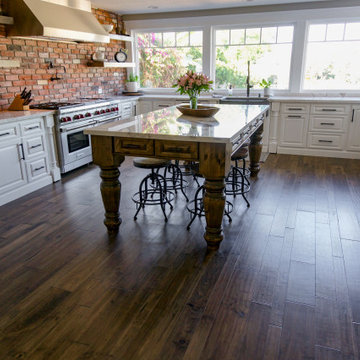
Beautiful blend of stainless steel and french country design in this wide open kitchen featuring marble tops and Mannington Engineered Hardwood Floors
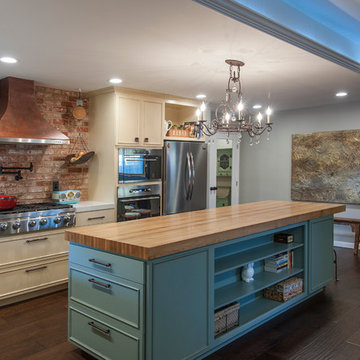
click here to see BEFORE photos / AFTER photos http://ayeletdesigns.com/sunnyvale17/
Photos credit to Arnona Oren Photography
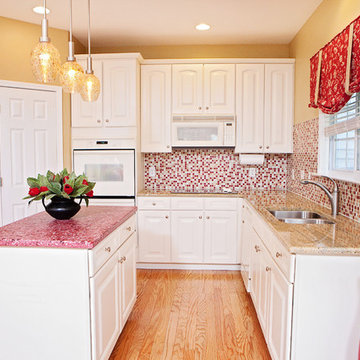
Megan Kime
Klassische Küche in L-Form mit Doppelwaschbecken, profilierten Schrankfronten, weißen Schränken, Betonarbeitsplatte, Küchenrückwand in Rot, Rückwand aus Mosaikfliesen, weißen Elektrogeräten, braunem Holzboden, Kücheninsel, braunem Boden und roter Arbeitsplatte in Raleigh
Klassische Küche in L-Form mit Doppelwaschbecken, profilierten Schrankfronten, weißen Schränken, Betonarbeitsplatte, Küchenrückwand in Rot, Rückwand aus Mosaikfliesen, weißen Elektrogeräten, braunem Holzboden, Kücheninsel, braunem Boden und roter Arbeitsplatte in Raleigh
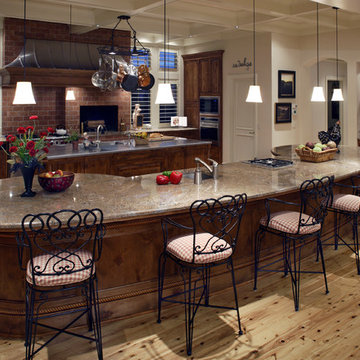
A television hides in the end cabinet, allowing guests to enjoy the game while the chef works from two islands, and fantastic range, emulating antique fireplace cooking.
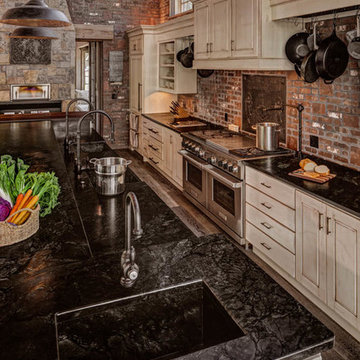
Blakely Photography
Offene, Große Urige Küche in L-Form mit integriertem Waschbecken, profilierten Schrankfronten, beigen Schränken, Küchenrückwand in Rot, Rückwand aus Backstein, Elektrogeräten mit Frontblende, dunklem Holzboden, Kücheninsel, braunem Boden und schwarzer Arbeitsplatte in Denver
Offene, Große Urige Küche in L-Form mit integriertem Waschbecken, profilierten Schrankfronten, beigen Schränken, Küchenrückwand in Rot, Rückwand aus Backstein, Elektrogeräten mit Frontblende, dunklem Holzboden, Kücheninsel, braunem Boden und schwarzer Arbeitsplatte in Denver
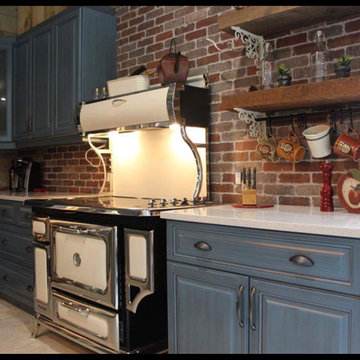
Blue rustic kitchen, brick backsplash and concrete countertop
Offene, Kleine Country Küche in L-Form mit Einbauwaschbecken, profilierten Schrankfronten, blauen Schränken, Betonarbeitsplatte, Küchenrückwand in Rot, Rückwand aus Backstein, Küchengeräten aus Edelstahl, Keramikboden, Kücheninsel und grauem Boden in Ottawa
Offene, Kleine Country Küche in L-Form mit Einbauwaschbecken, profilierten Schrankfronten, blauen Schränken, Betonarbeitsplatte, Küchenrückwand in Rot, Rückwand aus Backstein, Küchengeräten aus Edelstahl, Keramikboden, Kücheninsel und grauem Boden in Ottawa
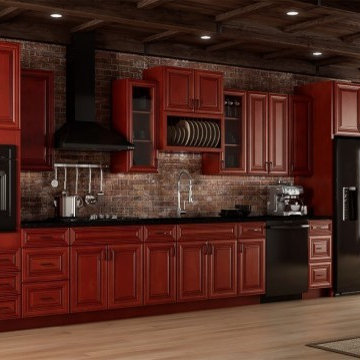
Charleston Series
·Solid Birch Frame with Solid Birch or MDF Center Panel
·Glue & Staple or Metal Clip Assembly · Under Mount Full Extension Soft Close Drawer Glides
·Full Overlay Doors and Drawers · Concealed European Style Hinges with Soft Close Feature
·UV Coated Natural Interior · ½" Plywood Box with Stained or Painted Exterior

Our approach to the dining room wall was a key decision for the entire project. The wall was load bearing and the homeowners considered only removing half of it. In the end, keeping the overall open concept design was important to the homeowners, therefore we installed a load bearing beam in the ceiling. The beam was finished with drywall to be cohesive so it looked like it was a part of the original design. Now that the kitchen and dining room were open, paint colors were used to designate the spaces and create visual boundaries. This made each area feel like it’s its own space without using any structures.
The original L-shaped kitchen was cut short because of bay windows that overlooked the backyard patio. These windows were lost in the space and not functional; they were replaced with double French doors leading onto the patio. A brick layer was brought in to patch up the window swap and now it looks like the French doors always existed. New crown molding was installed throughout and painted to match the kitchen cabinets.
This window/door replacement allowed for a large pantry cabinet to be installed next to the refrigerator which was not in the old cabinet configuration. The replaced perimeter cabinets host custom storage solutions, like a mixer stand, spice organization, recycling center and functional corner cabinet with pull out shelving. The perimeter kitchen cabinets are painted with a glaze and the island is a cherry stain with glaze to amplify the raised panel door style.
We tripled the size of the kitchen island to expand countertop space. It seats five people and hosts charging stations for the family’s busy lifestyle. It was important that the cooktop in the island had a built in downdraft system because the homeowners did not want a ventilation hood in the center of the kitchen because it would obscure the open concept design.
The countertops are quartz and feature an under mount granite composite kitchen sink with a low divide center. The kitchen faucet, which features hands free and touch technology, and an instant hot water dispenser were added for convenience because of the homeowners’ busy lifestyle. The backsplash is a favorite, with a teal and red glass mosaic basket weave design. It stands out and holds its own among the expansive kitchen cabinets.
All recessed, under cabinet and decorative lights were installed on dimmer switches to allow the homeowners to adjust the lighting in each space of the project. All exterior and interior door hardware, hinges and knobs were replaced in oil rubbed bronze to match the dark stain throughout the space. The entire first floor remodel project uses 12x24 ceramic tile laid in a herringbone pattern. Since tile is typically cold, the flooring was also heated from below. This will also help with the homeowners’ original heating issues.
When accessorizing the kitchen, we used functional, everyday items the homeowners use like cutting boards, canisters for dry goods and place settings on the island. Ultimately, this project transformed their small, outdated kitchen into an expansive and functional workspace.
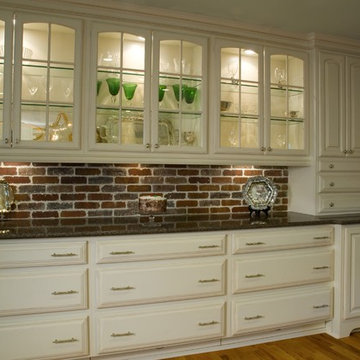
Buxton Photography
The owners wanted a "French Country" style kitchen with the feel of New Orleans. We removed a dividing wall between the old kitchen and dining room and installed this beautiful expansive kitchen. The brick wall is "Thin Brick" and is applied like wall tile. There is ample storage including a pantry, island storage, two broom closets, and "toe kick" drawers. There are two sinks including one in the island. Notice the addition of the "pot filler" conveniently located over the gas cook top.
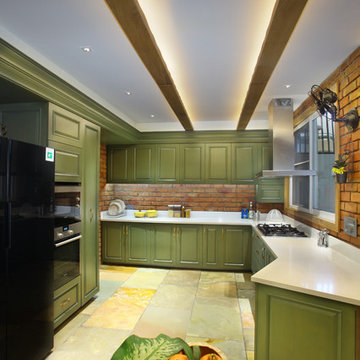
Geschlossene, Mittelgroße Moderne Küche mit profilierten Schrankfronten, grünen Schränken, Küchenrückwand in Rot, Rückwand aus Backstein, Küchengeräten aus Edelstahl, buntem Boden und beiger Arbeitsplatte in Delhi
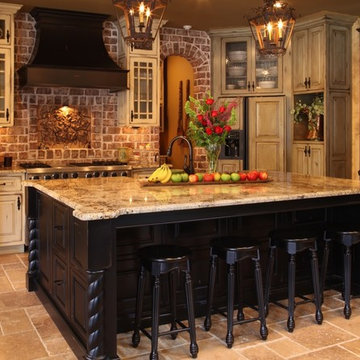
This kitchen calls for cozy cooking and baking and the creative combination of an interior brick wall with the rustic cabinets make this kitchen particularly inviting.
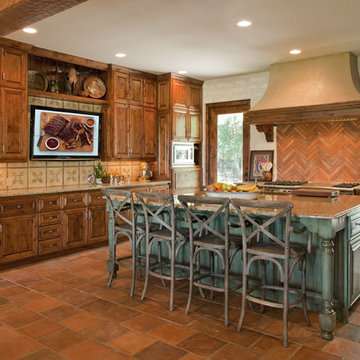
Mediterrane Küche mit dunklen Holzschränken, profilierten Schrankfronten und Küchenrückwand in Rot in Austin
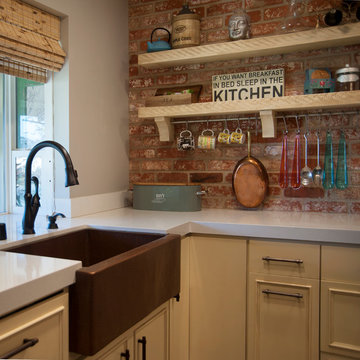
click here to see BEFORE photos / AFTER photos http://ayeletdesigns.com/sunnyvale17/
Photos credit to Arnona Oren Photography
Küchen mit profilierten Schrankfronten und Küchenrückwand in Rot Ideen und Design
1