Exklusive Küchen mit Küchenrückwand in Schwarz Ideen und Design
Suche verfeinern:
Budget
Sortieren nach:Heute beliebt
1 – 20 von 3.293 Fotos

schwarze Einbauküche vom Tischler.
Akzente durch Messingkanten
Offene, Große Moderne Küche in U-Form mit integriertem Waschbecken, flächenbündigen Schrankfronten, schwarzen Schränken, Quarzwerkstein-Arbeitsplatte, Küchenrückwand in Schwarz, Rückwand aus Quarzwerkstein, schwarzen Elektrogeräten, hellem Holzboden und schwarzer Arbeitsplatte in Berlin
Offene, Große Moderne Küche in U-Form mit integriertem Waschbecken, flächenbündigen Schrankfronten, schwarzen Schränken, Quarzwerkstein-Arbeitsplatte, Küchenrückwand in Schwarz, Rückwand aus Quarzwerkstein, schwarzen Elektrogeräten, hellem Holzboden und schwarzer Arbeitsplatte in Berlin
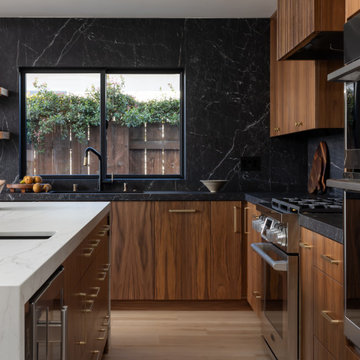
Retro Küche mit flächenbündigen Schrankfronten, dunklen Holzschränken, Mineralwerkstoff-Arbeitsplatte, Küchenrückwand in Schwarz, Kücheninsel und schwarzer Arbeitsplatte in San Diego

Originally designed by renowned architect Miles Standish, a 1960s addition by Richard Wills of the elite Royal Barry Wills architecture firm - featured in Life Magazine in both 1938 & 1946 for his classic Cape Cod & Colonial home designs - added an early American pub w/ beautiful pine-paneled walls, full bar, fireplace & abundant seating as well as a country living room.
We Feng Shui'ed and refreshed this classic design, providing modern touches, but remaining true to the original architect's vision.

Große Moderne Küche mit Unterbauwaschbecken, flächenbündigen Schrankfronten, hellen Holzschränken, Küchenrückwand in Schwarz, Rückwand aus Stein, hellem Holzboden, Kücheninsel, beigem Boden, schwarzer Arbeitsplatte, Marmor-Arbeitsplatte und Elektrogeräten mit Frontblende in Toronto

La cuisine, coeur de la vie de chaque maison réalisée par l'ébéniste Laurent Passe avec ses matériaux ancien et upcyclés.
Zweizeilige, Mittelgroße Landhausstil Wohnküche mit Unterbauwaschbecken, Kalkstein-Arbeitsplatte, Küchenrückwand in Schwarz, Rückwand aus Terrakottafliesen, Elektrogeräten mit Frontblende, Kalkstein, Kücheninsel, grauem Boden, grauer Arbeitsplatte, flächenbündigen Schrankfronten und schwarzen Schränken in Marseille
Zweizeilige, Mittelgroße Landhausstil Wohnküche mit Unterbauwaschbecken, Kalkstein-Arbeitsplatte, Küchenrückwand in Schwarz, Rückwand aus Terrakottafliesen, Elektrogeräten mit Frontblende, Kalkstein, Kücheninsel, grauem Boden, grauer Arbeitsplatte, flächenbündigen Schrankfronten und schwarzen Schränken in Marseille

The kitchen is open to the dining room. It is aurmented by a large pantry.
Roger Wade photo.
Rustikale Wohnküche in L-Form mit Unterbauwaschbecken, grünen Schränken, Granit-Arbeitsplatte, Kücheninsel, Küchenrückwand in Schwarz, Rückwand aus Stein, Küchengeräten aus Edelstahl, Sperrholzboden, braunem Boden und schwarzer Arbeitsplatte in Sonstige
Rustikale Wohnküche in L-Form mit Unterbauwaschbecken, grünen Schränken, Granit-Arbeitsplatte, Kücheninsel, Küchenrückwand in Schwarz, Rückwand aus Stein, Küchengeräten aus Edelstahl, Sperrholzboden, braunem Boden und schwarzer Arbeitsplatte in Sonstige
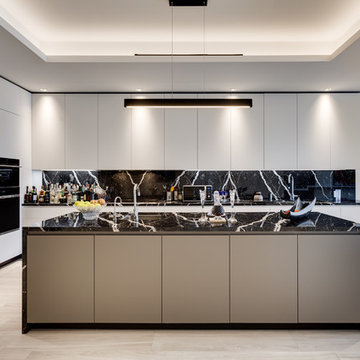
Alex Tarajano Photography
Große, Offene Moderne Küche in L-Form mit Unterbauwaschbecken, flächenbündigen Schrankfronten, Keramikboden, Kücheninsel, beigem Boden, Küchenrückwand in Schwarz, schwarzen Elektrogeräten und schwarzer Arbeitsplatte in Miami
Große, Offene Moderne Küche in L-Form mit Unterbauwaschbecken, flächenbündigen Schrankfronten, Keramikboden, Kücheninsel, beigem Boden, Küchenrückwand in Schwarz, schwarzen Elektrogeräten und schwarzer Arbeitsplatte in Miami

We love this kitchen's curved brick ceiling, the custom backsplash, and integrated appliances.
Geschlossene, Geräumige Mediterrane Küche in U-Form mit Einbauwaschbecken, flächenbündigen Schrankfronten, weißen Schränken, Granit-Arbeitsplatte, Rückwand aus Metrofliesen, Küchengeräten aus Edelstahl, dunklem Holzboden, zwei Kücheninseln, braunem Boden, Küchenrückwand in Schwarz, schwarzer Arbeitsplatte und gewölbter Decke in Phoenix
Geschlossene, Geräumige Mediterrane Küche in U-Form mit Einbauwaschbecken, flächenbündigen Schrankfronten, weißen Schränken, Granit-Arbeitsplatte, Rückwand aus Metrofliesen, Küchengeräten aus Edelstahl, dunklem Holzboden, zwei Kücheninseln, braunem Boden, Küchenrückwand in Schwarz, schwarzer Arbeitsplatte und gewölbter Decke in Phoenix

Wood siding of the exterior wraps into the house at the south end of the kitchen concealing a pantry and panel-ready column, FIsher&Paykel refrigerator and freezer as well as a coffee bar. An assemblage of textures and raw materials including a dark-hued, minimalist layout for the kitchen opens to living room with panoramic views of the canyon to the left and the street on the right. We dropped the kitchen ceiling to be lower than the living room by 24 inches. There is a roof garden of meadow grasses and agave above the kitchen which thermally insulates cooling the kitchen space. Soapstone counter top, backsplash and shelf/window sill, Brizo faucet with Farrow & Ball "Pitch Black" painted cabinets complete the edges. The smooth stucco of the exterior walls and roof overhang wraps inside to the ceiling passing the wide screen windows facing the street.
An American black walnut island with Fyrn counter stools separate the kitchen and living room over a floor of black, irregular-shaped flagstone. Delta Light fixtures were used throughout for their discreet beauty yet highly functional settings.

Introducing Sustainable Luxury in Westchester County, a home that masterfully combines contemporary aesthetics with the principles of eco-conscious design. Nestled amongst the changing colors of fall, the house is constructed with Cross-Laminated Timber (CLT) and reclaimed wood, manifesting our commitment to sustainability and carbon sequestration. Glass, a predominant element, crafts an immersive, seamless connection with the outdoors. Featuring coastal and harbor views, the design pays homage to romantic riverscapes while maintaining a rustic, tonalist color scheme that harmonizes with the surrounding woods. The refined variation in wood grains adds a layered depth to this elegant home, making it a beacon of sustainable luxury.

Residential Interior Design project by Camilla Molders Design
Zweizeilige, Kleine Industrial Wohnküche mit Einbauwaschbecken, flächenbündigen Schrankfronten, schwarzen Schränken, Küchenrückwand in Schwarz, Rückwand aus Porzellanfliesen, schwarzen Elektrogeräten, Vinylboden, Kücheninsel, grauem Boden und schwarzer Arbeitsplatte in Melbourne
Zweizeilige, Kleine Industrial Wohnküche mit Einbauwaschbecken, flächenbündigen Schrankfronten, schwarzen Schränken, Küchenrückwand in Schwarz, Rückwand aus Porzellanfliesen, schwarzen Elektrogeräten, Vinylboden, Kücheninsel, grauem Boden und schwarzer Arbeitsplatte in Melbourne

Einzeilige, Geräumige Maritime Wohnküche mit Landhausspüle, Schrankfronten im Shaker-Stil, weißen Schränken, Quarzwerkstein-Arbeitsplatte, Küchenrückwand in Schwarz, Glasrückwand, Küchengeräten aus Edelstahl, Vinylboden, Kücheninsel, buntem Boden, bunter Arbeitsplatte und freigelegten Dachbalken in Jacksonville
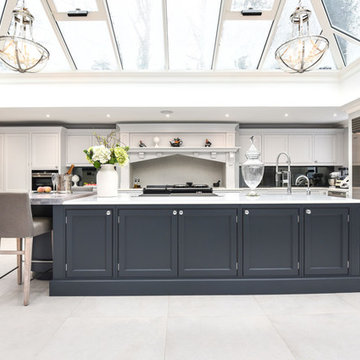
A bespoke, hand painted kitchen designed and installed by KCA for our client in Berkshire. Using Davonport's hand made furniture, hand painted in Farrow & Ball.

Shaker style cabinets with a honey glaze were used throughout the kitchen. Thin kiln dried brick tile on the floor. The countertop, backsplash and farmhouse sink are all made of soapstone. A lack of upper cabinets required us to get creative with the underside of the desk, ultimately creating a 4' desktop with the back 2' dedicated to dish storage. The lower barn had been a timber framed tobacco barn but was not beefy enough to handle residential occupancy and modern building codes. A new timber framed structure was built in its place, and the timbers were planed to give the a hand hewn appearance.

Photo by: Lucas Finlay
A successful entrepreneur and self-proclaimed bachelor, the owner of this 1,100-square-foot Yaletown property sought a complete renovation in time for Vancouver Winter Olympic Games. The goal: make it party central and keep the neighbours happy. For the latter, we added acoustical insulation to walls, ceilings, floors and doors. For the former, we designed the kitchen to provide ample catering space and keep guests oriented around the bar top and living area. Concrete counters, stainless steel cabinets, tin doors and concrete floors were chosen for durability and easy cleaning. The black, high-gloss lacquered pantry cabinets reflect light from the single window, and amplify the industrial space’s masculinity.
To add depth and highlight the history of the 100-year-old garment factory building, the original brick and concrete walls were exposed. In the living room, a drywall ceiling and steel beams were clad in Douglas Fir to reference the old, original post and beam structure.
We juxtaposed these raw elements with clean lines and bold statements with a nod to overnight guests. In the ensuite, the sculptural Spoon XL tub provides room for two; the vanity has a pop-up make-up mirror and extra storage; and, LED lighting in the steam shower to shift the mood from refreshing to sensual.
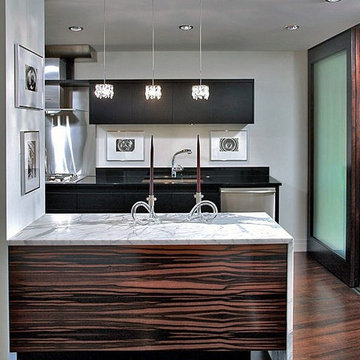
High class formal contemporary kitchen in the world famous Watergate complex Washington, D.C.
Photography by Joe Currie
Moderne Wohnküche in L-Form mit Unterbauwaschbecken, flächenbündigen Schrankfronten, dunklen Holzschränken, Marmor-Arbeitsplatte, Küchenrückwand in Schwarz, Rückwand aus Stein und Küchengeräten aus Edelstahl in Washington, D.C.
Moderne Wohnküche in L-Form mit Unterbauwaschbecken, flächenbündigen Schrankfronten, dunklen Holzschränken, Marmor-Arbeitsplatte, Küchenrückwand in Schwarz, Rückwand aus Stein und Küchengeräten aus Edelstahl in Washington, D.C.

Mittelgroße Klassische Küche mit Landhausspüle, Schrankfronten mit vertiefter Füllung, blauen Schränken, Speckstein-Arbeitsplatte, Küchenrückwand in Schwarz, Rückwand aus Stein, Schieferboden, grauem Boden und schwarzer Arbeitsplatte in Houston

Photography - LongViews Studios
Große, Zweizeilige Rustikale Wohnküche mit Unterbauwaschbecken, flächenbündigen Schrankfronten, Granit-Arbeitsplatte, Küchenrückwand in Schwarz, Rückwand aus Stein, Elektrogeräten mit Frontblende, Kücheninsel, braunem Boden, hellbraunen Holzschränken, dunklem Holzboden und grauer Arbeitsplatte in Sonstige
Große, Zweizeilige Rustikale Wohnküche mit Unterbauwaschbecken, flächenbündigen Schrankfronten, Granit-Arbeitsplatte, Küchenrückwand in Schwarz, Rückwand aus Stein, Elektrogeräten mit Frontblende, Kücheninsel, braunem Boden, hellbraunen Holzschränken, dunklem Holzboden und grauer Arbeitsplatte in Sonstige
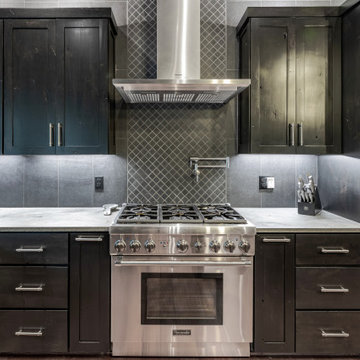
This gorgeous modern home sits along a rushing river and includes a separate enclosed pavilion. Distinguishing features include the mixture of metal, wood and stone textures throughout the home in hues of brown, grey and black.
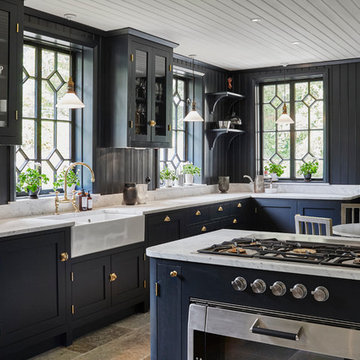
Große Country Wohnküche in L-Form mit Landhausspüle, Schrankfronten im Shaker-Stil, blauen Schränken, Marmor-Arbeitsplatte, Küchenrückwand in Schwarz, Küchengeräten aus Edelstahl, Kücheninsel und Keramikboden in Stockholm
Exklusive Küchen mit Küchenrückwand in Schwarz Ideen und Design
1