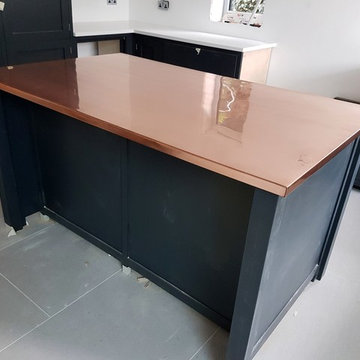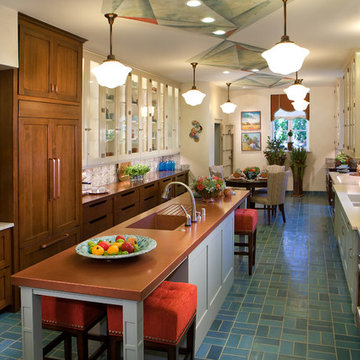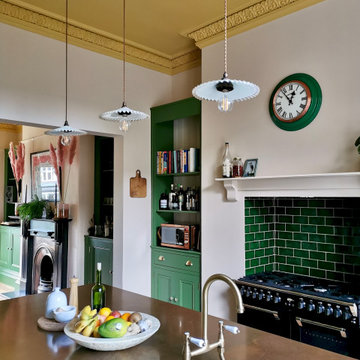Küchen mit Kupfer-Arbeitsplatte Ideen und Design
Suche verfeinern:
Budget
Sortieren nach:Heute beliebt
81 – 100 von 656 Fotos
1 von 2
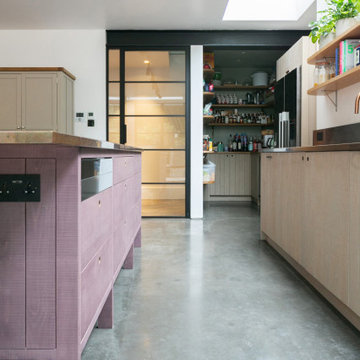
Our client wanted to create a warm, homely and light-filled environment that would draw their family together. Achieving this involved extensive internal and external reconfiguration to reorganise and interconnect the family living spaces and to bring natural light, access to and views of the garden into the heart of the home.
This is a recently built split-level, semi-detached property; the internal stairway received no natural lighting giving an uninviting link between each room. The family rooms were located away from the sunny garden and the office was installed in the attic, separating the family to the least appealing corners of the house for daytime activities, connected by the uninviting staircase. The south facing living room was remote from the main living spaces and had small low doors affording little view to the garden.
Our intervention focussed on making the underused garden room viable and worthy as the best room in the house. In order to house the kitchen, dining and tv snug, we pushed the rear wall out and up, installing a series of full height glazed doors to the rear as well as rooflights, raising sightlines for views of the sky and garden and giving level entry to a new enclosed terrace with permanent seating, barbeque and storage. External stairs connect up to the main garden and sweep onwards back to a second family room. The living spaces, now all located to the sunny rear, flow together, with the kitchen and barbeque reinstated as the hub of family life.
We added a welcoming porch and refurbished the entrance hall, highlighting the previously obscured frontage and affording immediate views from it through to the garden on entry as well as adding plenty of storage. Unable to add windows to the stair, we inserted a large rooflight and opened up the half landings to it with floor glass and mirrors. Glazed internal walls bring light from front and back at each landing, flooding the stair with natural light and giving continually repeating views to the sky and garden.
The refurbishment, with beautiful, tactile and textured surfaces, layers warmth onto contemporary concrete, steel and glass to further enrich the homely ambiance in conjunction with the natural external textures visible from every space.

OPEN PLAN KITCHEN TO PENTHOUSE with dark blue flat panel units, marble top and kitchen island with metal worktop. Overhang with Art Deco lighting and with leather armchair stools.
project: AUTHENTICALLY MODERN GRADE II. APARTMENTS in Heritage respectful Contemporary Classic Luxury style
For full details see or contact us:
www.mischmisch.com
studio@mischmisch.com
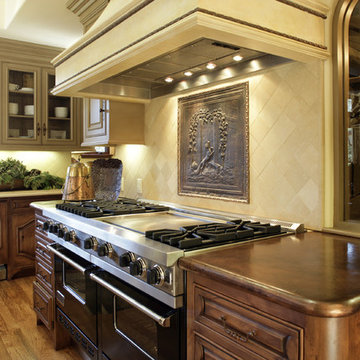
This Tuscan beauty is a perfect family getaway. A grand entrance flows into an elongated foyer with a stone and wood inlay floor, a box beam ceiling, and an impressive fireplace that lavishly separates the living and dining rooms. The kitchen is built to handle seven children, including copper-hammered countertops intended to age gracefully. The master bath features a celestial window bridge, which continues above a separate tub and shower. Outside, a corridor of perfectly aligned Palladian columns forms a covered portico. The columns support seven cast concrete arches.
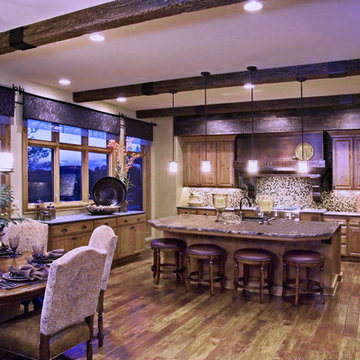
Große Klassische Wohnküche in U-Form mit profilierten Schrankfronten, hellbraunen Holzschränken, Kupfer-Arbeitsplatte, bunter Rückwand, Rückwand aus Steinfliesen, Küchengeräten aus Edelstahl, dunklem Holzboden, Kücheninsel, braunem Boden und brauner Arbeitsplatte in Omaha
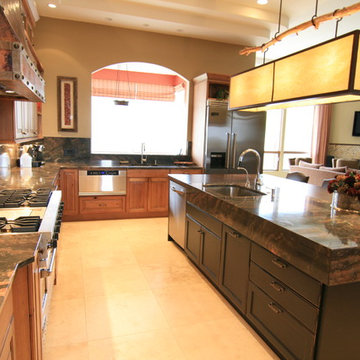
Geräumige Eklektische Wohnküche in U-Form mit Unterbauwaschbecken, Schrankfronten mit vertiefter Füllung, schwarzen Schränken, Kupfer-Arbeitsplatte, bunter Rückwand, Rückwand aus Stein, Küchengeräten aus Edelstahl, Travertin, Kücheninsel und beigem Boden in Phoenix

Interior Designers & Decorators
interior designer, interior, design, decorator, residential, commercial, staging, color consulting, product design, full service, custom home furnishing, space planning, full service design, furniture and finish selection, interior design consultation, functionality, award winning designers, conceptual design, kitchen and bathroom design, custom cabinetry design, interior elevations, interior renderings, hardware selections, lighting design, project management, design consultation, General Contractor/Home Builders/Design Build
general contractor, renovation, renovating, timber framing, new construction,
custom, home builders, luxury, unique, high end homes, project management, carpentry, design build firms, custom construction, luxury homes, green home builders, eco-friendly, ground up construction, architectural planning, custom decks, deck building, Kitchen & Bath/ Cabinets & Cabinetry
kitchen and bath remodelers, kitchen, bath, remodel, remodelers, renovation, kitchen and bath designers, renovation home center,custom cabinetry design custom home furnishing, modern countertops, cabinets, clean lines, contemporary kitchen, storage solutions, modern storage, gas stove, recessed lighting, stainless range, custom backsplash, glass backsplash, modern kitchen hardware, custom millwork, luxurious bathroom, luxury bathroom , miami beach construction , modern bathroom design, Conceptual Staging, color consultation, certified stager, interior, design, decorator, residential, commercial, staging, color consulting, product design, full service, custom home furnishing, space planning, full service design, furniture and finish selection, interior design consultation, functionality, award winning designers, conceptual design, kitchen and bathroom design, custom cabinetry design, interior elevations, interior renderings, hardware selections, lighting design, project management, design consultation
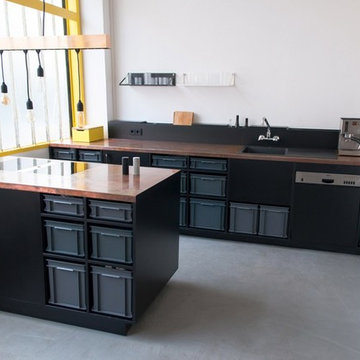
The Berlin Studio Kitchen is an economic concept for a functional kitchen that combines an industrial look with the natural beauty and vividness of untreated copper. Standard container boxes serve perfectly as drawers. That way expensive mechanical drawer runners, lacquered fronts and handles become all unnecessary. The good thing about this of course: the saved money can be invested in a beautiful worktop and quality appliances.
The kitchen body therefore becomes merely a shelve, filled with boxes which are made of recycled plastic material. For going shopping or the barbecue outside, one simply takes a box from the shelve.
The copper worktop opposes the industrial and raw look of the kitchen body. It’s untreated surface is vivid, reacting in various colors to the influences of cooking and cleaning and thereby creating an atmosphere of warmth and natural ageing.
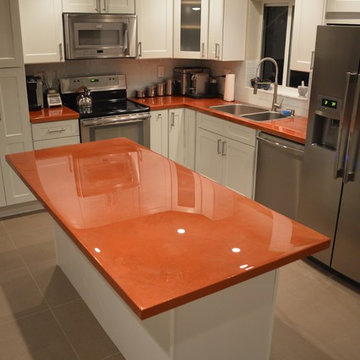
Jennifer Haley
Custom created Epoxy countertops with copper paint and metallics. Substantially less expensive than copper countertops and just as stunning.
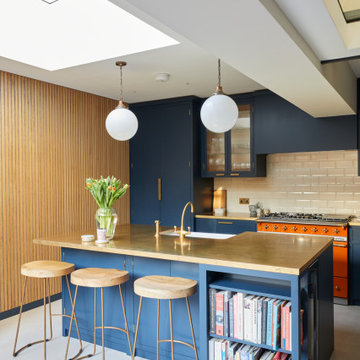
Zweizeilige, Mittelgroße Moderne Küche mit Einbauwaschbecken, Schrankfronten im Shaker-Stil, blauen Schränken, Kupfer-Arbeitsplatte, Küchenrückwand in Weiß, Rückwand aus Porzellanfliesen, Elektrogeräten mit Frontblende und Kücheninsel in London
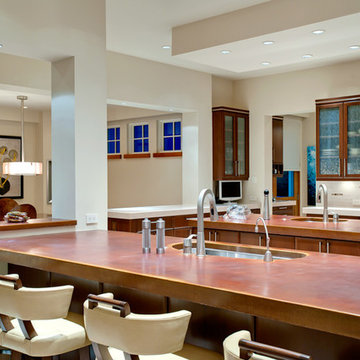
Eric Lucero
Moderne Wohnküche mit Unterbauwaschbecken, Glasfronten, dunklen Holzschränken, Kupfer-Arbeitsplatte, Küchenrückwand in Weiß, Küchengeräten aus Edelstahl und zwei Kücheninseln in Denver
Moderne Wohnküche mit Unterbauwaschbecken, Glasfronten, dunklen Holzschränken, Kupfer-Arbeitsplatte, Küchenrückwand in Weiß, Küchengeräten aus Edelstahl und zwei Kücheninseln in Denver
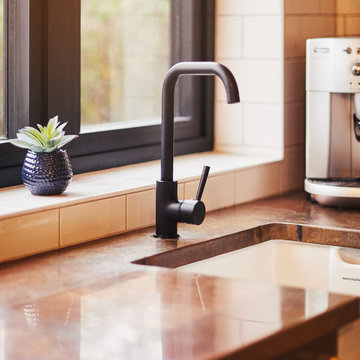
A Black mixer tap sits on top of the Copper worktop, set against White metro tiles, Black window frames, and above a White Belfast sink.
Geschlossene, Kleine Industrial Küche in U-Form mit Landhausspüle, Schrankfronten im Shaker-Stil, blauen Schränken, Kupfer-Arbeitsplatte, Küchenrückwand in Weiß, Rückwand aus Metrofliesen und Küchengeräten aus Edelstahl in Sussex
Geschlossene, Kleine Industrial Küche in U-Form mit Landhausspüle, Schrankfronten im Shaker-Stil, blauen Schränken, Kupfer-Arbeitsplatte, Küchenrückwand in Weiß, Rückwand aus Metrofliesen und Küchengeräten aus Edelstahl in Sussex
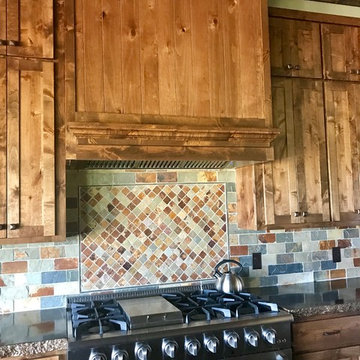
Mittelgroße Rustikale Küche mit Landhausspüle, Schrankfronten im Shaker-Stil, dunklen Holzschränken, Kupfer-Arbeitsplatte, bunter Rückwand, Rückwand aus Schiefer, Küchengeräten aus Edelstahl, Betonboden, Kücheninsel, braunem Boden und brauner Arbeitsplatte in Austin
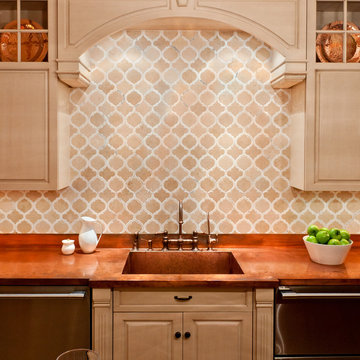
Toledo Classique from the Chateau Collection
Designed by Regina Bilotta, Bilotta Kitchens
Geschlossene Klassische Küche mit Kupfer-Arbeitsplatte, integriertem Waschbecken, profilierten Schrankfronten, hellen Holzschränken, Küchenrückwand in Beige und Küchengeräten aus Edelstahl in New York
Geschlossene Klassische Küche mit Kupfer-Arbeitsplatte, integriertem Waschbecken, profilierten Schrankfronten, hellen Holzschränken, Küchenrückwand in Beige und Küchengeräten aus Edelstahl in New York
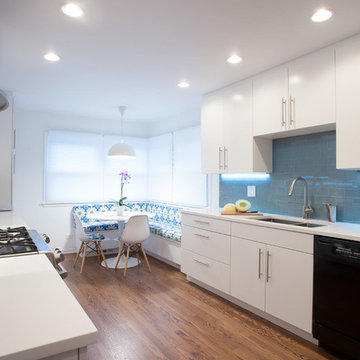
Transforming this galley style kitchen into a long, closed in space provided our clients with an ideal layout that meets all their needs. By adding a wall at one end of the kitchen, which we used for additional cabinets and space-consuming appliances, we were then able to build an inviting custom banquet on the other end. The banquet includes useful built-in storage underneath along with large, corner windows that offer the perfect amount of natural light.
The white painted flat panel custom cabinets and white quartz countertops have a crisp, clean effect on the design while the blue glass subway tiled backsplash adds color and is highlighted by the under cabinet lighting throughout the space.
Home located in Skokie Chicago. Designed by Chi Renovation & Design who also serve the Chicagoland area, and it's surrounding suburbs, with an emphasis on the North Side and North Shore. You'll find their work from the Loop through Lincoln Park, Humboldt Park, Evanston, Wilmette, and all of the way up to Lake Forest.
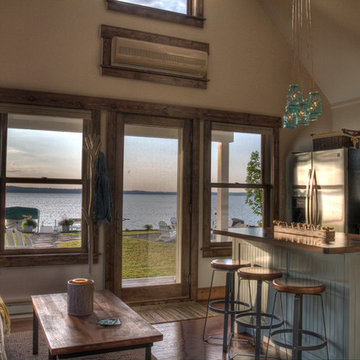
Zweizeilige, Mittelgroße Klassische Küche mit Doppelwaschbecken, Kassettenfronten, grauen Schränken, Kupfer-Arbeitsplatte, Küchengeräten aus Edelstahl, braunem Holzboden, Kücheninsel und braunem Boden in Minneapolis
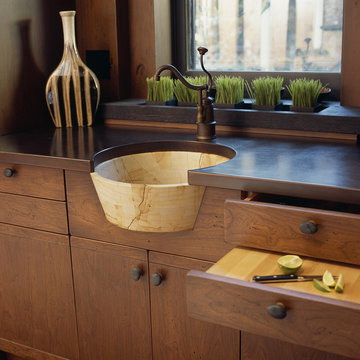
Kitchen Design: Jennifer Gilmer Kitchen & Bath
Photo Credit: Celia Pearson
Urige Küche mit Kupfer-Arbeitsplatte in Washington, D.C.
Urige Küche mit Kupfer-Arbeitsplatte in Washington, D.C.
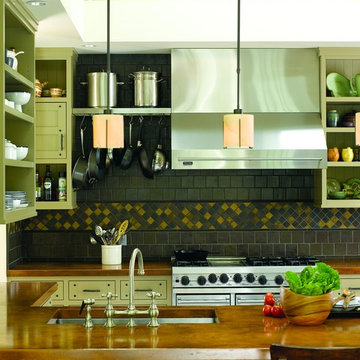
Alex Hayden
Moderne Küche mit Küchengeräten aus Edelstahl, Kupfer-Arbeitsplatte, Waschbecken, offenen Schränken und grünen Schränken in Seattle
Moderne Küche mit Küchengeräten aus Edelstahl, Kupfer-Arbeitsplatte, Waschbecken, offenen Schränken und grünen Schränken in Seattle
Küchen mit Kupfer-Arbeitsplatte Ideen und Design
5
