Küchen mit Kupfer-Arbeitsplatte Ideen und Design
Suche verfeinern:
Budget
Sortieren nach:Heute beliebt
1 – 20 von 105 Fotos
1 von 3
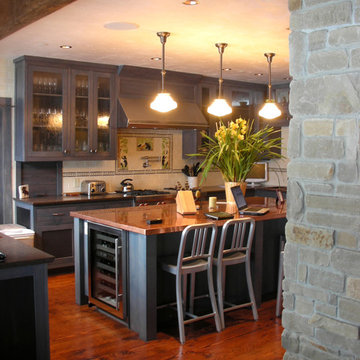
Photography by Logan Leachman
Klassische Küche mit Kupfer-Arbeitsplatte in Sonstige
Klassische Küche mit Kupfer-Arbeitsplatte in Sonstige
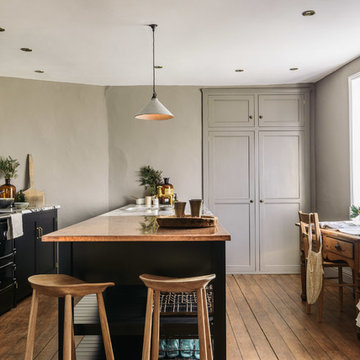
deVOL Kitchens
Offene, Einzeilige, Mittelgroße Country Küche mit integriertem Waschbecken, Schrankfronten im Shaker-Stil, schwarzen Schränken, Kupfer-Arbeitsplatte, Küchenrückwand in Grau, schwarzen Elektrogeräten, braunem Holzboden und Kücheninsel in Sonstige
Offene, Einzeilige, Mittelgroße Country Küche mit integriertem Waschbecken, Schrankfronten im Shaker-Stil, schwarzen Schränken, Kupfer-Arbeitsplatte, Küchenrückwand in Grau, schwarzen Elektrogeräten, braunem Holzboden und Kücheninsel in Sonstige
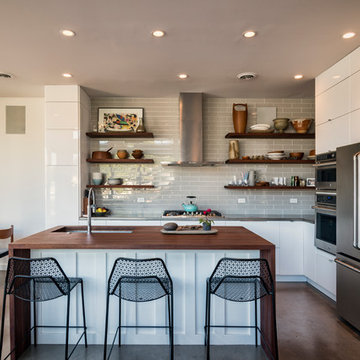
Located on a lot along the Rocky River sits a 1,300 sf 24’ x 24’ two-story dwelling divided into a four square quadrant with the goal of creating a variety of interior and exterior experiences within a small footprint. The house’s nine column steel frame grid reinforces this and through simplicity of form, structure & material a space of tranquility is achieved. The opening of a two-story volume maximizes long views down the Rocky River where its mouth meets Lake Erie as internally the house reflects the passions and experiences of its owners.
Photo: Sergiu Stoian
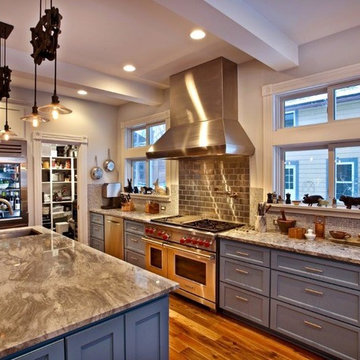
Offene, Große Rustikale Küche in U-Form mit Unterbauwaschbecken, Schrankfronten im Shaker-Stil, blauen Schränken, Kupfer-Arbeitsplatte, Küchenrückwand in Metallic, Rückwand aus Metallfliesen, Küchengeräten aus Edelstahl, braunem Holzboden, Kücheninsel und braunem Boden in Minneapolis
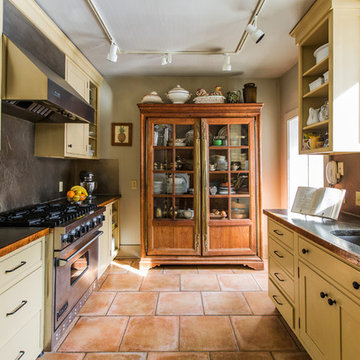
Geschlossene, Zweizeilige, Mittelgroße Klassische Küche ohne Insel mit Unterbauwaschbecken, Schrankfronten im Shaker-Stil, beigen Schränken, Kupfer-Arbeitsplatte, Küchenrückwand in Grau, Rückwand aus Metallfliesen, Küchengeräten aus Edelstahl, Terrakottaboden und rotem Boden in Philadelphia
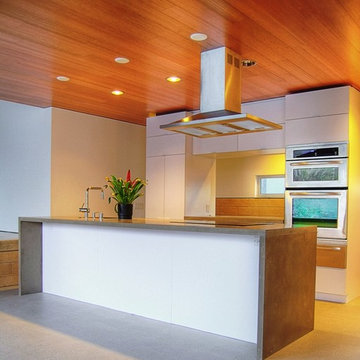
Photography by Greg Hoppe.
Offene, Mittelgroße Industrial Küche in L-Form mit Unterbauwaschbecken, flächenbündigen Schrankfronten, weißen Schränken, Kupfer-Arbeitsplatte, Küchengeräten aus Edelstahl, Betonboden und Kücheninsel in Los Angeles
Offene, Mittelgroße Industrial Küche in L-Form mit Unterbauwaschbecken, flächenbündigen Schrankfronten, weißen Schränken, Kupfer-Arbeitsplatte, Küchengeräten aus Edelstahl, Betonboden und Kücheninsel in Los Angeles
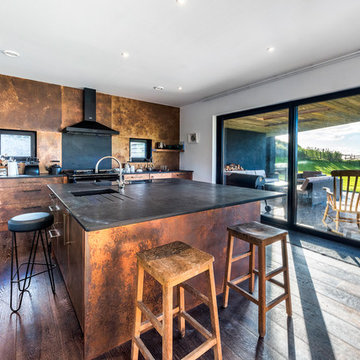
Stephen Brownhill
Einzeilige, Große Industrial Küche mit Unterbauwaschbecken, flächenbündigen Schrankfronten, Schränken im Used-Look, Kupfer-Arbeitsplatte, Küchenrückwand in Schwarz, Elektrogeräten mit Frontblende, dunklem Holzboden, Halbinsel und braunem Boden in Cornwall
Einzeilige, Große Industrial Küche mit Unterbauwaschbecken, flächenbündigen Schrankfronten, Schränken im Used-Look, Kupfer-Arbeitsplatte, Küchenrückwand in Schwarz, Elektrogeräten mit Frontblende, dunklem Holzboden, Halbinsel und braunem Boden in Cornwall
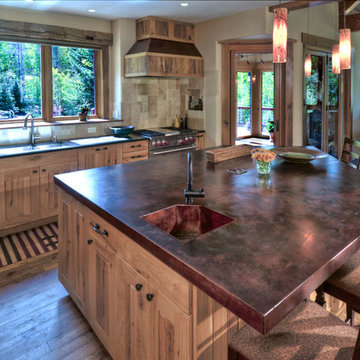
The kitchen features custom concrete counters as well as L.E.D. lighting & all "E-star" appliances.
Carl Schofield Photography
Offene, Große Klassische Küche mit Kupfer-Arbeitsplatte, integriertem Waschbecken, Schrankfronten im Shaker-Stil, hellen Holzschränken, Küchenrückwand in Beige, Rückwand aus Keramikfliesen, Küchengeräten aus Edelstahl, braunem Holzboden, Kücheninsel und braunem Boden in Denver
Offene, Große Klassische Küche mit Kupfer-Arbeitsplatte, integriertem Waschbecken, Schrankfronten im Shaker-Stil, hellen Holzschränken, Küchenrückwand in Beige, Rückwand aus Keramikfliesen, Küchengeräten aus Edelstahl, braunem Holzboden, Kücheninsel und braunem Boden in Denver

Contemporary artist Gustav Klimpt’s “The Kiss” was the inspiration for this 1950’s ranch remodel. The existing living room, dining, kitchen and family room were independent rooms completely separate from each other. Our goal was to create an open grand-room design to accommodate the needs of a couple who love to entertain on a large scale and whose parties revolve around theater and the latest in gourmet cuisine.
The kitchen was moved to the end wall so that it became the “stage” for all of the client’s entertaining and daily life’s “productions”. The custom tile mosaic, both at the fireplace and kitchen, inspired by Klimpt, took first place as the focal point. Because of this, we chose the Best by Broan K4236SS for its minimal design, power to vent the 30” Wolf Cooktop and that it offered a seamless flue for the 10’6” high ceiling. The client enjoys the convenient controls and halogen lighting system that the hood offers and cleaning the professional baffle filter system is a breeze since they fit right in the Bosch dishwasher.
Finishes & Products:
Beech Slab-Style cabinets with Espresso stained alder accents.
Custom slate and tile mosaic backsplash
Kitchenaid Refrigerator
Dacor wall oven and convection/microwave
Wolf 30” cooktop top
Bamboo Flooring
Custom radius copper eating bar
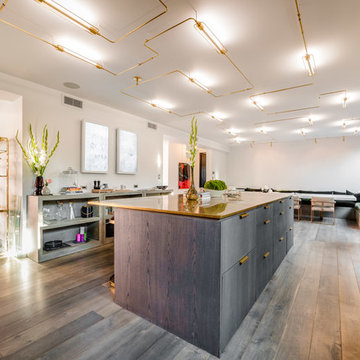
Geräumige Moderne Küche mit Küchenrückwand in Weiß, Kücheninsel, flächenbündigen Schrankfronten, grauen Schränken, Kupfer-Arbeitsplatte, grauem Boden und braunem Holzboden in Los Angeles
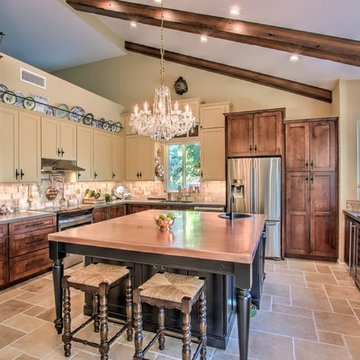
David Elton
Mittelgroße Eklektische Wohnküche mit Waschbecken, Schrankfronten im Shaker-Stil, schwarzen Schränken, Kupfer-Arbeitsplatte, Küchenrückwand in Beige, Rückwand aus Travertin, Küchengeräten aus Edelstahl, Porzellan-Bodenfliesen, Kücheninsel und beigem Boden in Phoenix
Mittelgroße Eklektische Wohnküche mit Waschbecken, Schrankfronten im Shaker-Stil, schwarzen Schränken, Kupfer-Arbeitsplatte, Küchenrückwand in Beige, Rückwand aus Travertin, Küchengeräten aus Edelstahl, Porzellan-Bodenfliesen, Kücheninsel und beigem Boden in Phoenix
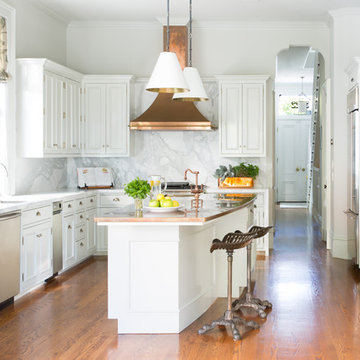
White kitchen in Victorian remodel
Klassische Küche in U-Form mit Unterbauwaschbecken, Schrankfronten mit vertiefter Füllung, weißen Schränken, Kupfer-Arbeitsplatte, Küchenrückwand in Weiß, Rückwand aus Stein, Küchengeräten aus Edelstahl, braunem Holzboden, Kücheninsel und braunem Boden in San Francisco
Klassische Küche in U-Form mit Unterbauwaschbecken, Schrankfronten mit vertiefter Füllung, weißen Schränken, Kupfer-Arbeitsplatte, Küchenrückwand in Weiß, Rückwand aus Stein, Küchengeräten aus Edelstahl, braunem Holzboden, Kücheninsel und braunem Boden in San Francisco
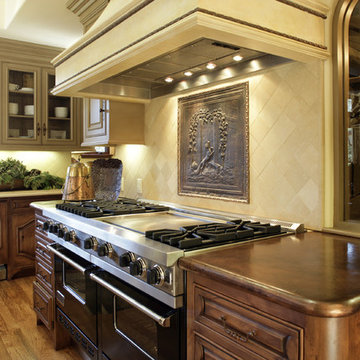
This Tuscan beauty is a perfect family getaway. A grand entrance flows into an elongated foyer with a stone and wood inlay floor, a box beam ceiling, and an impressive fireplace that lavishly separates the living and dining rooms. The kitchen is built to handle seven children, including copper-hammered countertops intended to age gracefully. The master bath features a celestial window bridge, which continues above a separate tub and shower. Outside, a corridor of perfectly aligned Palladian columns forms a covered portico. The columns support seven cast concrete arches.
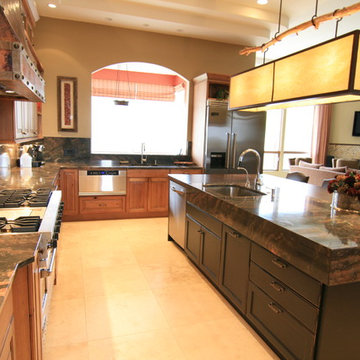
Geräumige Eklektische Wohnküche in U-Form mit Unterbauwaschbecken, Schrankfronten mit vertiefter Füllung, schwarzen Schränken, Kupfer-Arbeitsplatte, bunter Rückwand, Rückwand aus Stein, Küchengeräten aus Edelstahl, Travertin, Kücheninsel und beigem Boden in Phoenix
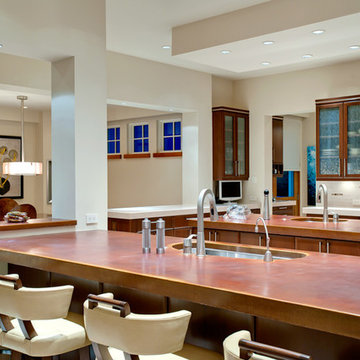
Eric Lucero
Moderne Wohnküche mit Unterbauwaschbecken, Glasfronten, dunklen Holzschränken, Kupfer-Arbeitsplatte, Küchenrückwand in Weiß, Küchengeräten aus Edelstahl und zwei Kücheninseln in Denver
Moderne Wohnküche mit Unterbauwaschbecken, Glasfronten, dunklen Holzschränken, Kupfer-Arbeitsplatte, Küchenrückwand in Weiß, Küchengeräten aus Edelstahl und zwei Kücheninseln in Denver
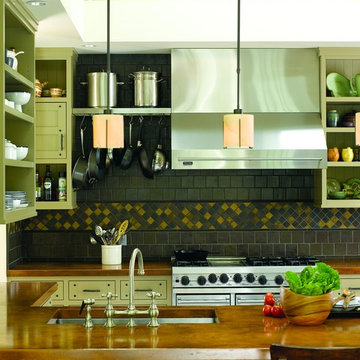
Alex Hayden
Moderne Küche mit Küchengeräten aus Edelstahl, Kupfer-Arbeitsplatte, Waschbecken, offenen Schränken und grünen Schränken in Seattle
Moderne Küche mit Küchengeräten aus Edelstahl, Kupfer-Arbeitsplatte, Waschbecken, offenen Schränken und grünen Schränken in Seattle
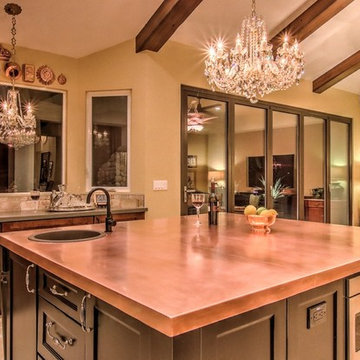
David Elton
Mittelgroße Stilmix Wohnküche mit Waschbecken, schwarzen Schränken, Kupfer-Arbeitsplatte, Küchengeräten aus Edelstahl, Porzellan-Bodenfliesen, Kücheninsel und beigem Boden in Phoenix
Mittelgroße Stilmix Wohnküche mit Waschbecken, schwarzen Schränken, Kupfer-Arbeitsplatte, Küchengeräten aus Edelstahl, Porzellan-Bodenfliesen, Kücheninsel und beigem Boden in Phoenix
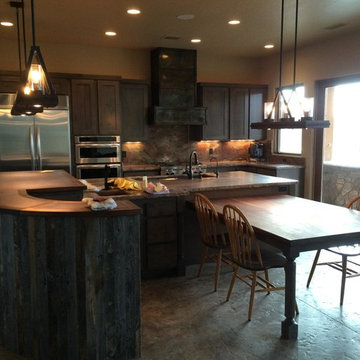
Use of reclaimed lumber and siding. Copper inlay countertops with dark walnut surrounds, stamped colored concrete with distressed overlay. Satin leathered finished granite countertops, 5 1/4" alder baseboards, custom barn door built out of metal custom frame with ball bearing rollers and guide. Three level island with 36" granite top, 42" bar, and 32" walnut custom table. Custom metal hood
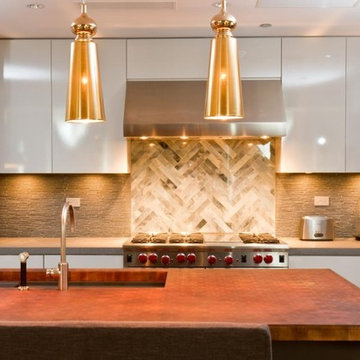
Mittelgroße Moderne Küche mit Unterbauwaschbecken, flächenbündigen Schrankfronten, weißen Schränken, Kupfer-Arbeitsplatte, Küchenrückwand in Beige, Rückwand aus Mosaikfliesen, Küchengeräten aus Edelstahl und Kücheninsel in Chicago
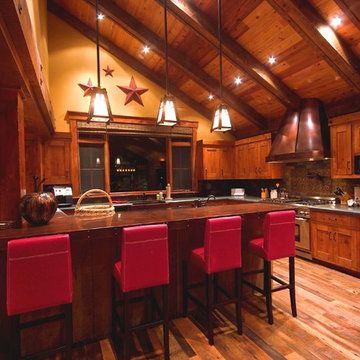
Copper counter top, burnt with rivets.
Große Rustikale Wohnküche in L-Form mit Einbauwaschbecken, Schrankfronten mit vertiefter Füllung, hellbraunen Holzschränken, Kupfer-Arbeitsplatte, Küchenrückwand in Schwarz, Rückwand aus Stein, braunem Holzboden und Kücheninsel in Sacramento
Große Rustikale Wohnküche in L-Form mit Einbauwaschbecken, Schrankfronten mit vertiefter Füllung, hellbraunen Holzschränken, Kupfer-Arbeitsplatte, Küchenrückwand in Schwarz, Rückwand aus Stein, braunem Holzboden und Kücheninsel in Sacramento
Küchen mit Kupfer-Arbeitsplatte Ideen und Design
1