Küchen mit Kupfer-Arbeitsplatte und Küchengeräten aus Edelstahl Ideen und Design
Suche verfeinern:
Budget
Sortieren nach:Heute beliebt
81 – 100 von 309 Fotos
1 von 3
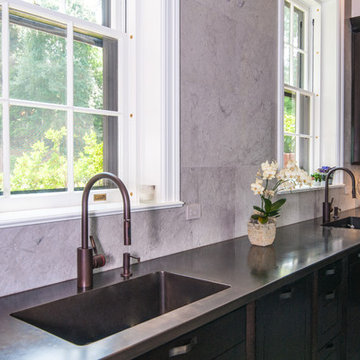
www.marcimilesphotography.com
Geräumige Moderne Wohnküche in U-Form mit integriertem Waschbecken, Schrankfronten im Shaker-Stil, Kupfer-Arbeitsplatte, Küchengeräten aus Edelstahl, Keramikboden und Kücheninsel in New York
Geräumige Moderne Wohnküche in U-Form mit integriertem Waschbecken, Schrankfronten im Shaker-Stil, Kupfer-Arbeitsplatte, Küchengeräten aus Edelstahl, Keramikboden und Kücheninsel in New York
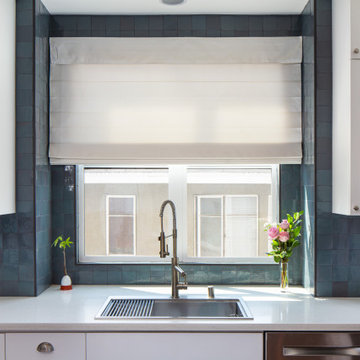
Updating a recently built town home in culver city for a wonderful family was a very enjoyable project for us.
a classic shaker kitchen with double row of upper cabinets due to the extra high ceiling. butcher block island with a sink as a work area. The centerpiece of it all is the amazing handmade Moroccan zellige tiles that were used as the backsplash.
going all the way to the ceiling around the window area and finished off in the corners with a black matt Schluter corner system.
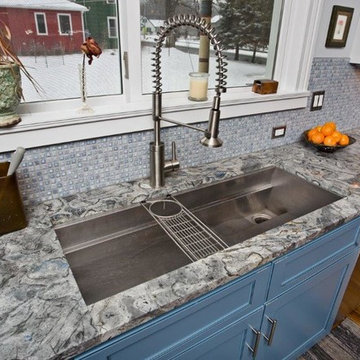
Offene, Große Rustikale Küche in U-Form mit Unterbauwaschbecken, Schrankfronten im Shaker-Stil, blauen Schränken, Kupfer-Arbeitsplatte, Küchenrückwand in Metallic, Rückwand aus Metallfliesen, Küchengeräten aus Edelstahl, braunem Holzboden, Kücheninsel und braunem Boden in Minneapolis
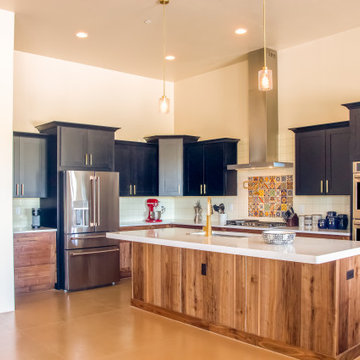
Große Moderne Wohnküche in L-Form mit Unterbauwaschbecken, Schrankfronten im Shaker-Stil, schwarzen Schränken, Kupfer-Arbeitsplatte, Küchenrückwand in Beige, Rückwand aus Porzellanfliesen, Küchengeräten aus Edelstahl, Betonboden, Kücheninsel, gelbem Boden, gelber Arbeitsplatte und gewölbter Decke in Sonstige
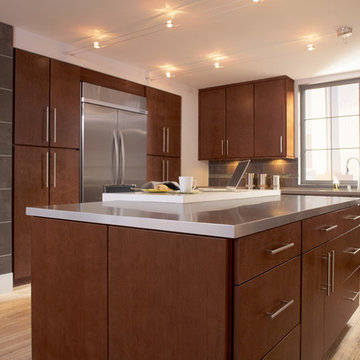
Contemporary Lausanne Slab Cabinets and Island Kitchen
Geschlossene, Mittelgroße Moderne Küche mit Unterbauwaschbecken, flächenbündigen Schrankfronten, dunklen Holzschränken, Kupfer-Arbeitsplatte, Küchenrückwand in Grau, Rückwand aus Porzellanfliesen, Küchengeräten aus Edelstahl, hellem Holzboden, Kücheninsel und beigem Boden in Phoenix
Geschlossene, Mittelgroße Moderne Küche mit Unterbauwaschbecken, flächenbündigen Schrankfronten, dunklen Holzschränken, Kupfer-Arbeitsplatte, Küchenrückwand in Grau, Rückwand aus Porzellanfliesen, Küchengeräten aus Edelstahl, hellem Holzboden, Kücheninsel und beigem Boden in Phoenix
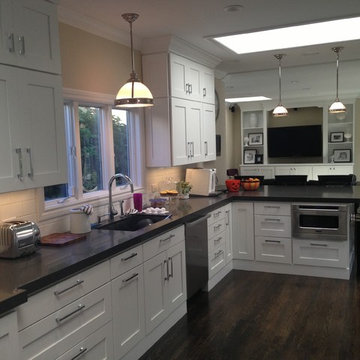
Tuscan Hills Cabinetry
Utimo Line
Malibu Maple White
Große Moderne Wohnküche ohne Insel in U-Form mit Schrankfronten im Shaker-Stil, weißen Schränken, Rückwand aus Metrofliesen, Küchengeräten aus Edelstahl, braunem Boden, schwarzer Arbeitsplatte, Waschbecken, Kupfer-Arbeitsplatte, Küchenrückwand in Weiß und gebeiztem Holzboden in New York
Große Moderne Wohnküche ohne Insel in U-Form mit Schrankfronten im Shaker-Stil, weißen Schränken, Rückwand aus Metrofliesen, Küchengeräten aus Edelstahl, braunem Boden, schwarzer Arbeitsplatte, Waschbecken, Kupfer-Arbeitsplatte, Küchenrückwand in Weiß und gebeiztem Holzboden in New York
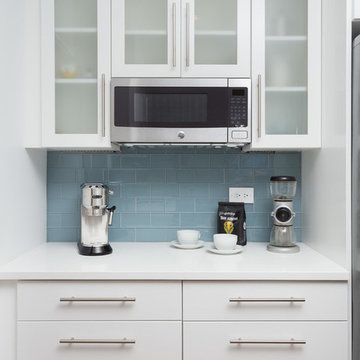
Transforming this galley style kitchen into a long, closed in space provided our clients with an ideal layout that meets all their needs. By adding a wall at one end of the kitchen, which we used for additional cabinets and space-consuming appliances, we were then able to build an inviting custom banquet on the other end. The banquet includes useful built-in storage underneath along with large, corner windows that offer the perfect amount of natural light.
The white painted flat panel custom cabinets and white quartz countertops have a crisp, clean effect on the design while the blue glass subway tiled backsplash adds color and is highlighted by the under cabinet lighting throughout the space.
Home located in Skokie Chicago. Designed by Chi Renovation & Design who also serve the Chicagoland area, and it's surrounding suburbs, with an emphasis on the North Side and North Shore. You'll find their work from the Loop through Lincoln Park, Humboldt Park, Evanston, Wilmette, and all of the way up to Lake Forest.
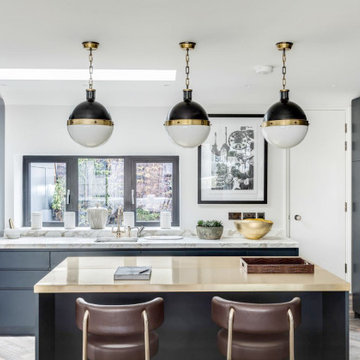
OPEN PLAN KITCHEN TO PENTHOUSE with dark blue flat panel units, marble top and kitchen island with metal worktop. Overhang with Art Deco lighting and with leather armchair stools.
project: AUTHENTICALLY MODERN GRADE II. APARTMENTS in Heritage respectful Contemporary Classic Luxury style
For full details see or contact us:
www.mischmisch.com
studio@mischmisch.com
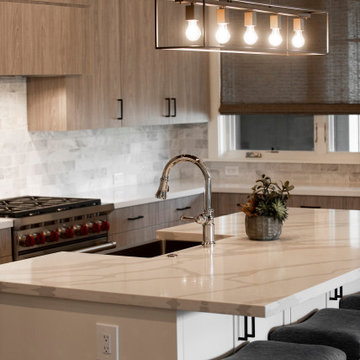
Offene, Mittelgroße Moderne Küche in L-Form mit flächenbündigen Schrankfronten, hellbraunen Holzschränken, Kupfer-Arbeitsplatte, Küchenrückwand in Weiß, Rückwand aus Marmor, Küchengeräten aus Edelstahl, braunem Holzboden, Kücheninsel, weißer Arbeitsplatte und Holzdecke in Houston
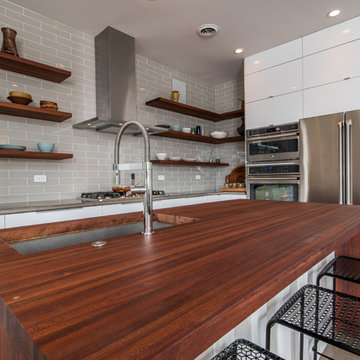
Located on a lot along the Rocky River sits a 1,300 sf 24’ x 24’ two-story dwelling divided into a four square quadrant with the goal of creating a variety of interior and exterior experiences within a small footprint. The house’s nine column steel frame grid reinforces this and through simplicity of form, structure & material a space of tranquility is achieved. The opening of a two-story volume maximizes long views down the Rocky River where its mouth meets Lake Erie as internally the house reflects the passions and experiences of its owners.
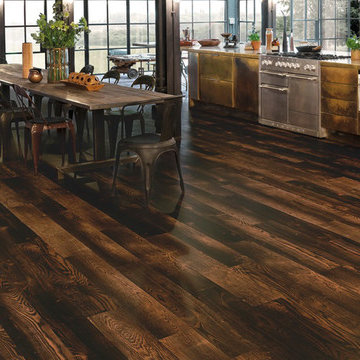
Karndean Design Flooring Van Gogh Charred Oak vinyl planks, used in a large industrial style kitchen
Einzeilige, Große Industrial Wohnküche mit Schränken im Used-Look, Kupfer-Arbeitsplatte, Küchengeräten aus Edelstahl, Vinylboden und Halbinsel in Auckland
Einzeilige, Große Industrial Wohnküche mit Schränken im Used-Look, Kupfer-Arbeitsplatte, Küchengeräten aus Edelstahl, Vinylboden und Halbinsel in Auckland
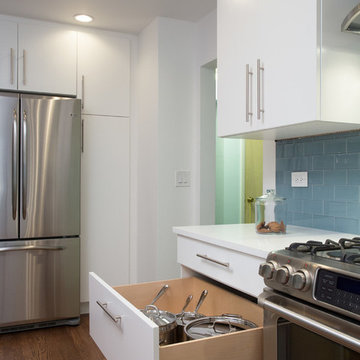
Transforming this galley style kitchen into a long, closed in space provided our clients with an ideal layout that meets all their needs. By adding a wall at one end of the kitchen, which we used for additional cabinets and space-consuming appliances, we were then able to build an inviting custom banquet on the other end. The banquet includes useful built-in storage underneath along with large, corner windows that offer the perfect amount of natural light.
The white painted flat panel custom cabinets and white quartz countertops have a crisp, clean effect on the design while the blue glass subway tiled backsplash adds color and is highlighted by the under cabinet lighting throughout the space.
Home located in Skokie Chicago. Designed by Chi Renovation & Design who also serve the Chicagoland area, and it's surrounding suburbs, with an emphasis on the North Side and North Shore. You'll find their work from the Loop through Lincoln Park, Humboldt Park, Evanston, Wilmette, and all of the way up to Lake Forest.
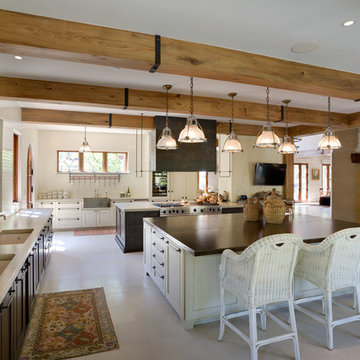
Offene Mediterrane Küche in L-Form mit Unterbauwaschbecken, Schrankfronten mit vertiefter Füllung, beigen Schränken, Kupfer-Arbeitsplatte, Küchenrückwand in Weiß, Rückwand aus Metrofliesen, Küchengeräten aus Edelstahl, Keramikboden und zwei Kücheninseln in Washington, D.C.
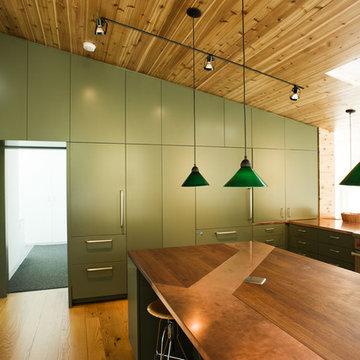
Große Moderne Wohnküche in U-Form mit Doppelwaschbecken, grünen Schränken, Kupfer-Arbeitsplatte, Küchengeräten aus Edelstahl, braunem Holzboden und Kücheninsel in Seattle
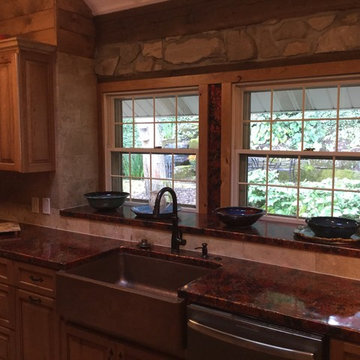
The copper farm sink is awesome with the outside view.
Mittelgroße Landhaus Wohnküche in U-Form mit Landhausspüle, profilierten Schrankfronten, hellbraunen Holzschränken, Kupfer-Arbeitsplatte, Küchenrückwand in Beige, Rückwand aus Steinfliesen, Küchengeräten aus Edelstahl, Kalkstein und Halbinsel in Sonstige
Mittelgroße Landhaus Wohnküche in U-Form mit Landhausspüle, profilierten Schrankfronten, hellbraunen Holzschränken, Kupfer-Arbeitsplatte, Küchenrückwand in Beige, Rückwand aus Steinfliesen, Küchengeräten aus Edelstahl, Kalkstein und Halbinsel in Sonstige
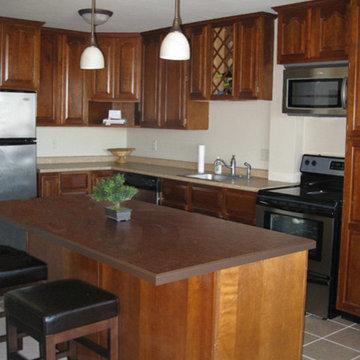
Scott Dean Scotts Creative Home
Offene, Kleine Klassische Küche in L-Form mit Waschbecken, profilierten Schrankfronten, hellbraunen Holzschränken, Kupfer-Arbeitsplatte, Küchengeräten aus Edelstahl, Keramikboden und Kücheninsel in Sonstige
Offene, Kleine Klassische Küche in L-Form mit Waschbecken, profilierten Schrankfronten, hellbraunen Holzschränken, Kupfer-Arbeitsplatte, Küchengeräten aus Edelstahl, Keramikboden und Kücheninsel in Sonstige
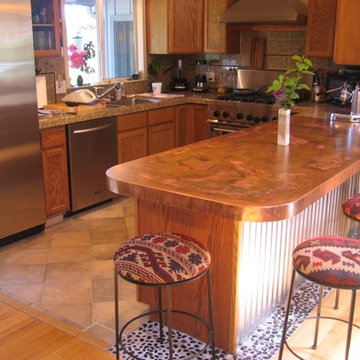
Copper Island
Geschlossene, Mittelgroße Klassische Küche in U-Form mit Doppelwaschbecken, Schrankfronten im Shaker-Stil, hellbraunen Holzschränken, Kupfer-Arbeitsplatte, Küchenrückwand in Beige, Küchengeräten aus Edelstahl, Travertin, Halbinsel und beigem Boden in Chicago
Geschlossene, Mittelgroße Klassische Küche in U-Form mit Doppelwaschbecken, Schrankfronten im Shaker-Stil, hellbraunen Holzschränken, Kupfer-Arbeitsplatte, Küchenrückwand in Beige, Küchengeräten aus Edelstahl, Travertin, Halbinsel und beigem Boden in Chicago
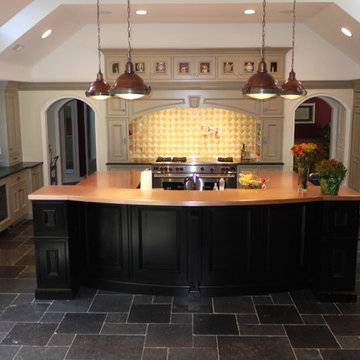
Große Klassische Wohnküche in L-Form mit Unterbauwaschbecken, Schrankfronten mit vertiefter Füllung, beigen Schränken, Kupfer-Arbeitsplatte, Küchenrückwand in Gelb, Rückwand aus Glasfliesen, Küchengeräten aus Edelstahl, Schieferboden und Kücheninsel in Newark
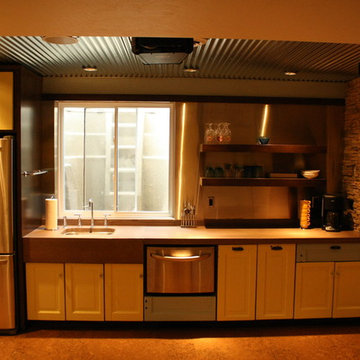
chad cornette
Einzeilige Stilmix Küche ohne Insel mit Unterbauwaschbecken, Schränken im Used-Look, Kupfer-Arbeitsplatte, Küchenrückwand in Metallic, Rückwand aus Spiegelfliesen, Küchengeräten aus Edelstahl und Korkboden in Sonstige
Einzeilige Stilmix Küche ohne Insel mit Unterbauwaschbecken, Schränken im Used-Look, Kupfer-Arbeitsplatte, Küchenrückwand in Metallic, Rückwand aus Spiegelfliesen, Küchengeräten aus Edelstahl und Korkboden in Sonstige
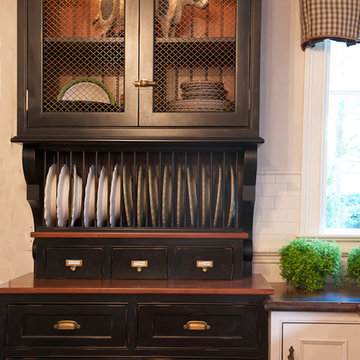
Große Country Wohnküche ohne Insel in U-Form mit Landhausspüle, Kassettenfronten, weißen Schränken, braunem Holzboden, Kupfer-Arbeitsplatte, Küchenrückwand in Weiß, Rückwand aus Metrofliesen und Küchengeräten aus Edelstahl in Sonstige
Küchen mit Kupfer-Arbeitsplatte und Küchengeräten aus Edelstahl Ideen und Design
5