Küchen mit Kupfer-Arbeitsplatte und Laminat-Arbeitsplatte Ideen und Design
Suche verfeinern:
Budget
Sortieren nach:Heute beliebt
81 – 100 von 39.346 Fotos
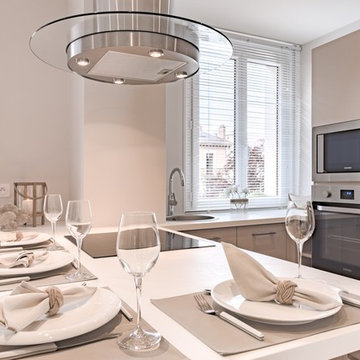
Kleine Moderne Wohnküche in U-Form mit Waschbecken, flächenbündigen Schrankfronten, beigen Schränken, Laminat-Arbeitsplatte, Küchengeräten aus Edelstahl, Keramikboden und Kücheninsel in Lyon
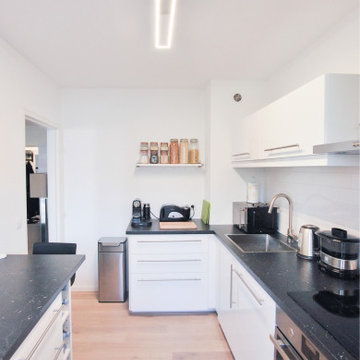
The small "bar" unit on the left was designed with drawers and bottle storage plus a worktop overhang on both ends to allow for bar seating for two.
Geschlossene, Mittelgroße Moderne Küche in L-Form mit Waschbecken, flächenbündigen Schrankfronten, weißen Schränken, Laminat-Arbeitsplatte, Küchenrückwand in Weiß, Rückwand aus Metrofliesen, Küchengeräten aus Edelstahl, hellem Holzboden, Kücheninsel und schwarzer Arbeitsplatte in Sonstige
Geschlossene, Mittelgroße Moderne Küche in L-Form mit Waschbecken, flächenbündigen Schrankfronten, weißen Schränken, Laminat-Arbeitsplatte, Küchenrückwand in Weiß, Rückwand aus Metrofliesen, Küchengeräten aus Edelstahl, hellem Holzboden, Kücheninsel und schwarzer Arbeitsplatte in Sonstige
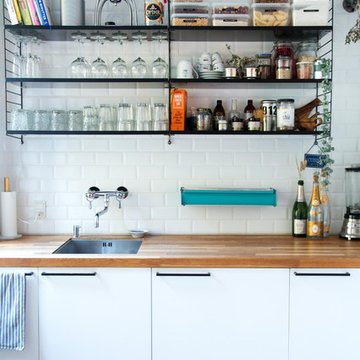
Camilla Stephan
Offene, Kleine Skandinavische Küche ohne Insel mit Waschbecken, offenen Schränken und Laminat-Arbeitsplatte in Kopenhagen
Offene, Kleine Skandinavische Küche ohne Insel mit Waschbecken, offenen Schränken und Laminat-Arbeitsplatte in Kopenhagen
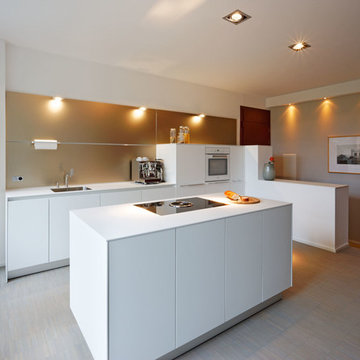
bulthaup b3 mit alpinweißen Laminat-Fronten, Laminat-Arbeitsplatte und Wandpaneelen aus Aluminium sandbeige.
Foto: Tom Reindel Fotografie
Zweizeilige, Offene, Mittelgroße Moderne Küche mit flächenbündigen Schrankfronten, weißen Schränken, Laminat-Arbeitsplatte, Küchenrückwand in Beige, Kücheninsel, Unterbauwaschbecken und hellem Holzboden in Düsseldorf
Zweizeilige, Offene, Mittelgroße Moderne Küche mit flächenbündigen Schrankfronten, weißen Schränken, Laminat-Arbeitsplatte, Küchenrückwand in Beige, Kücheninsel, Unterbauwaschbecken und hellem Holzboden in Düsseldorf
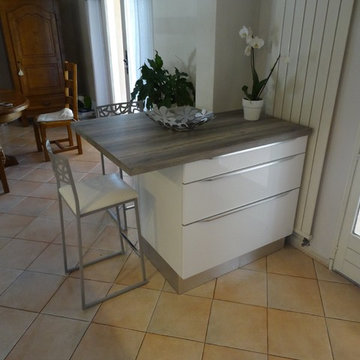
Comptoir petit déjeuner pour remplacé la petite table qui est toujours dans la cuisine avec une solution 2 places assises associant design avec ses poignées intégrées et côté pratique !
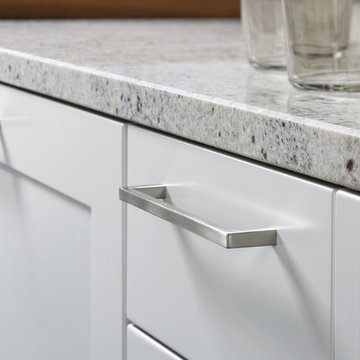
Große Moderne Wohnküche in L-Form mit Landhausspüle, Schrankfronten im Shaker-Stil, weißen Schränken, Laminat-Arbeitsplatte, Küchenrückwand in Braun, Küchengeräten aus Edelstahl, Betonboden und Halbinsel in New York
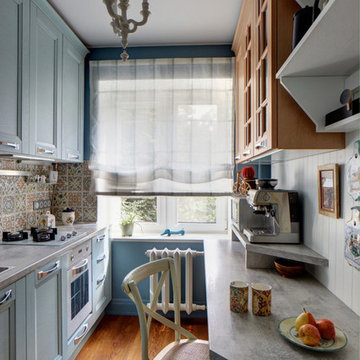
Geschlossene, Zweizeilige, Kleine Moderne Schmale Küche ohne Insel mit Einbauwaschbecken, Laminat-Arbeitsplatte, bunter Rückwand, Rückwand aus Keramikfliesen, weißen Elektrogeräten, braunem Holzboden und blauen Schränken in Moskau
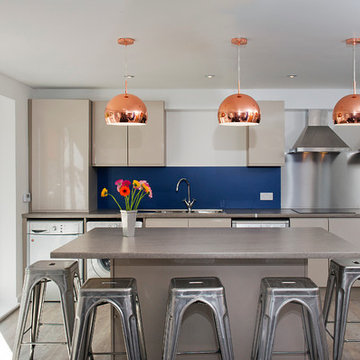
Beccy Lane, Positive Image
Moderne Wohnküche in L-Form mit flächenbündigen Schrankfronten, beigen Schränken, Laminat-Arbeitsplatte, Küchenrückwand in Blau, Vinylboden und Kücheninsel in West Midlands
Moderne Wohnküche in L-Form mit flächenbündigen Schrankfronten, beigen Schränken, Laminat-Arbeitsplatte, Küchenrückwand in Blau, Vinylboden und Kücheninsel in West Midlands

Contemporary Style kitchen with Fabuwood white laminate doors and a granite countertop. Photography by Linda McManus
Main Line Kitchen Design is a brand new business model! We are a group of skilled Kitchen Designers each with many years of experience planning kitchens around the Delaware Valley. And we are cabinet dealers for 6 nationally distributed cabinet lines like traditional showrooms. At Main Line Kitchen Design instead of a full showroom we use a small office and selection center, and 100’s of sample doorstyles, finish and sample kitchen cabinets, as well as photo design books and CAD on laptops to display your kitchen. This way we eliminate the need and the cost associated with a showroom business model. This makes the design process more convenient for our customers, and we pass the significant savings on to them as well.
We believe that since a web site like Houzz.com has over half a million kitchen photos any advantage to going to a full kitchen showroom with full kitchen displays has been lost. Almost no customer today will ever get to see a display kitchen in their door style and finish there are just too many possibilities. And of course the design of each kitchen is unique anyway.
Our design process also allows us to spend more time working on our customer’s designs. This is what we enjoy most about our business and it is what makes the difference between an average and a great kitchen design. The kitchen cabinet lines we design with and sell are Jim Bishop, 6 Square, Fabuwood, Brighton, and Wellsford Fine Custom Cabinetry. Links to the lines can be found at the bottom of this and all of our web pages. Simply click on the logos of each cabinet line to reach their web site.

A character oak look with beautiful wire brushed graining. detailed surface wood knots, chatter marks and mineral streaks, Adura® Max "Napa" luxury vinyl plank flooring also has a rustic surface texture. Available in 6" wide planks and 2 colors (Dry Cork shown here).
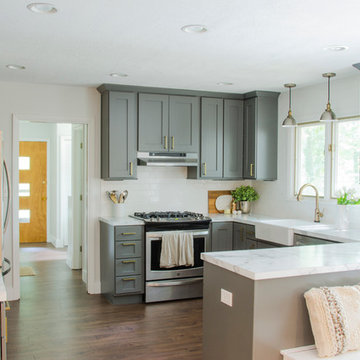
Taryn Schumacher
Mittelgroße Mid-Century Wohnküche in U-Form mit Schrankfronten im Shaker-Stil, Halbinsel, Landhausspüle, grauen Schränken, Laminat-Arbeitsplatte, Küchenrückwand in Weiß, Rückwand aus Metrofliesen, Küchengeräten aus Edelstahl und braunem Holzboden in Indianapolis
Mittelgroße Mid-Century Wohnküche in U-Form mit Schrankfronten im Shaker-Stil, Halbinsel, Landhausspüle, grauen Schränken, Laminat-Arbeitsplatte, Küchenrückwand in Weiß, Rückwand aus Metrofliesen, Küchengeräten aus Edelstahl und braunem Holzboden in Indianapolis
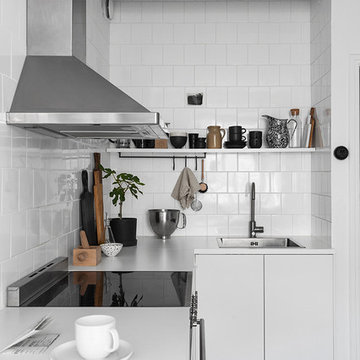
Geschlossene, Kleine Skandinavische Küche ohne Insel in L-Form mit Waschbecken, flächenbündigen Schrankfronten, weißen Schränken, Laminat-Arbeitsplatte, Küchenrückwand in Weiß, Rückwand aus Porzellanfliesen, Küchengeräten aus Edelstahl und Keramikboden in Göteborg
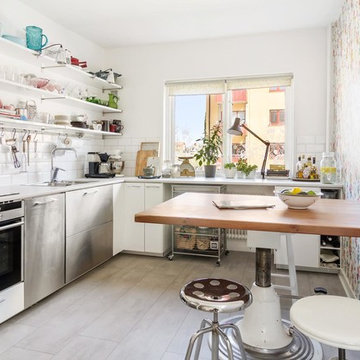
Fotograf Daniel Lillman http://daniellillman.se/new/
Mittelgroße, Geschlossene Nordische Küche ohne Insel in L-Form mit Doppelwaschbecken, flächenbündigen Schrankfronten, weißen Schränken, Küchenrückwand in Weiß, Rückwand aus Metrofliesen, Küchengeräten aus Edelstahl, Laminat-Arbeitsplatte, Kalkstein und Tapete in Örebro
Mittelgroße, Geschlossene Nordische Küche ohne Insel in L-Form mit Doppelwaschbecken, flächenbündigen Schrankfronten, weißen Schränken, Küchenrückwand in Weiß, Rückwand aus Metrofliesen, Küchengeräten aus Edelstahl, Laminat-Arbeitsplatte, Kalkstein und Tapete in Örebro

I built inserts for spice organization out of scrap wood. This drawer unit is for a bathroom, so is lower than kitchen cabinets. I built a cutting board on top of the unit to bring it up to height.
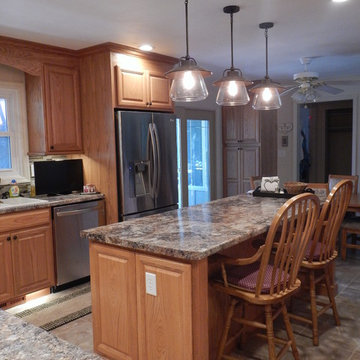
From inspiration to installation let us help make your renovation dreams a reality!
Lowes 167 - Project Specialist of Interiors, Patti Yost. 309.415.1365
patricia.yost@store.lowes.com
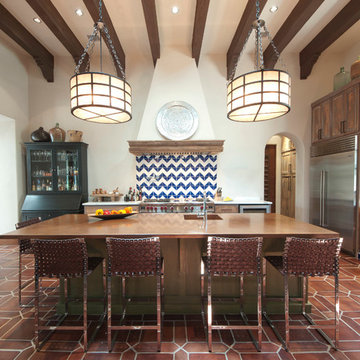
Kitchen with island seating.
Mediterrane Küche mit integriertem Waschbecken, Schränken im Used-Look, Küchengeräten aus Edelstahl, Kücheninsel und Kupfer-Arbeitsplatte in Austin
Mediterrane Küche mit integriertem Waschbecken, Schränken im Used-Look, Küchengeräten aus Edelstahl, Kücheninsel und Kupfer-Arbeitsplatte in Austin
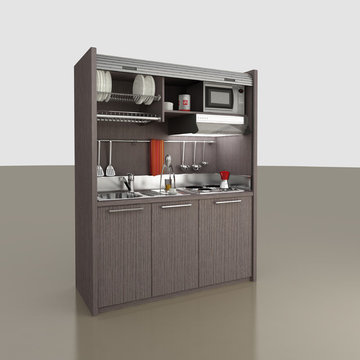
The K108 encompasses smart storage. With utensil rails, rubbish bin and plate draining/storage racks included in the package everything you need is within reach.

Kleine Klassische Küche ohne Insel in U-Form mit Vorratsschrank, offenen Schränken, Kupfer-Arbeitsplatte, Terrakottaboden, integriertem Waschbecken, Küchenrückwand in Blau und Rückwand aus Glasfliesen in San Francisco

Our goal on this project was to create a live-able and open feeling space in a 690 square foot modern farmhouse. We planned for an open feeling space by installing tall windows and doors, utilizing pocket doors and building a vaulted ceiling. An efficient layout with hidden kitchen appliances and a concealed laundry space, built in tv and work desk, carefully selected furniture pieces and a bright and white colour palette combine to make this tiny house feel like a home. We achieved our goal of building a functionally beautiful space where we comfortably host a few friends and spend time together as a family.
John McManus

To dwell and establish connections with a place is a basic human necessity often combined, amongst other things, with light and is performed in association with the elements that generate it, be they natural or artificial. And in the renovation of this purpose-built first floor flat in a quiet residential street in Kennington, the use of light in its varied forms is adopted to modulate the space and create a brand new dwelling, adapted to modern living standards.
From the intentionally darkened entrance lobby at the lower ground floor – as seen in Mackintosh’s Hill House – one is led to a brighter upper level where the insertion of wide pivot doors creates a flexible open plan centred around an unfinished plaster box-like pod. Kitchen and living room are connected and use a stair balustrade that doubles as a bench seat; this allows the landing to become an extension of the kitchen/dining area - rather than being merely circulation space – with a new external view towards the landscaped terrace at the rear.
The attic space is converted: a modernist black box, clad in natural slate tiles and with a wide sliding window, is inserted in the rear roof slope to accommodate a bedroom and a bathroom.
A new relationship can eventually be established with all new and existing exterior openings, now visible from the former landing space: traditional timber sash windows are re-introduced to replace unsightly UPVC frames, and skylights are put in to direct one’s view outwards and upwards.
photo: Gianluca Maver
Küchen mit Kupfer-Arbeitsplatte und Laminat-Arbeitsplatte Ideen und Design
5