Küchen mit profilierten Schrankfronten und Laminat Ideen und Design
Suche verfeinern:
Budget
Sortieren nach:Heute beliebt
1 – 20 von 2.549 Fotos

Einzeilige, Kleine Skandinavische Wohnküche ohne Insel mit Unterbauwaschbecken, profilierten Schrankfronten, türkisfarbenen Schränken, Arbeitsplatte aus Holz, Küchenrückwand in Weiß, Rückwand aus Metrofliesen, weißen Elektrogeräten, Laminat, beigem Boden und beiger Arbeitsplatte in Sankt Petersburg
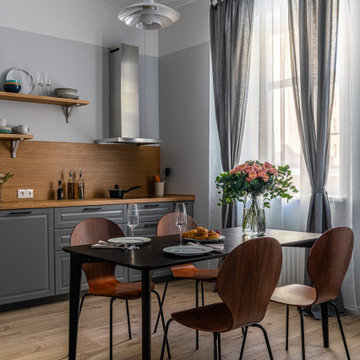
Дизайн проект кухни в современном стиле. В интерьер используются теплые цвета и мебель в скандинавском стиле.
Einzeilige, Mittelgroße Skandinavische Wohnküche ohne Insel mit Einbauwaschbecken, profilierten Schrankfronten, grauen Schränken, Arbeitsplatte aus Holz, Küchenrückwand in Braun, Rückwand aus Holz, schwarzen Elektrogeräten, Laminat, braunem Boden und brauner Arbeitsplatte in Sankt Petersburg
Einzeilige, Mittelgroße Skandinavische Wohnküche ohne Insel mit Einbauwaschbecken, profilierten Schrankfronten, grauen Schränken, Arbeitsplatte aus Holz, Küchenrückwand in Braun, Rückwand aus Holz, schwarzen Elektrogeräten, Laminat, braunem Boden und brauner Arbeitsplatte in Sankt Petersburg
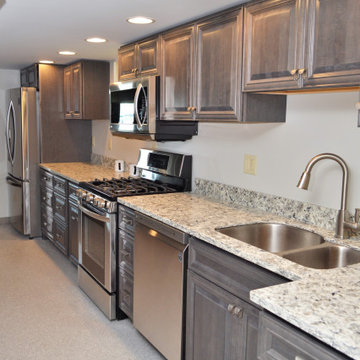
Cabinet Brand: BaileyTown USA Select
Wood Species: Maple
Cabinet Finish: Slate
Door Style: Williamsburg
Counter top: Quartz Versatop, Eased edge, Silicone back splash, Equinox color
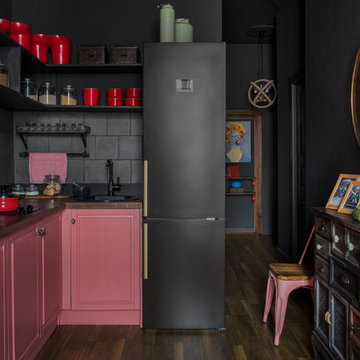
Архитектор, дизайнер, декоратор - Турченко Наталия
Фотограф - Мелекесцева Ольга
Mittelgroße, Offene Industrial Küche ohne Insel in L-Form mit profilierten Schrankfronten, Arbeitsplatte aus Holz, Küchenrückwand in Schwarz, Rückwand aus Porzellanfliesen, Laminat, braunem Boden, brauner Arbeitsplatte und Einbauwaschbecken in Moskau
Mittelgroße, Offene Industrial Küche ohne Insel in L-Form mit profilierten Schrankfronten, Arbeitsplatte aus Holz, Küchenrückwand in Schwarz, Rückwand aus Porzellanfliesen, Laminat, braunem Boden, brauner Arbeitsplatte und Einbauwaschbecken in Moskau

Зеленая кухня
Geschlossene, Einzeilige, Mittelgroße Moderne Küche ohne Insel mit Einbauwaschbecken, profilierten Schrankfronten, grünen Schränken, Quarzwerkstein-Arbeitsplatte, Küchenrückwand in Beige, Rückwand aus Keramikfliesen, Küchengeräten aus Edelstahl, Laminat, braunem Boden, schwarzer Arbeitsplatte und Deckengestaltungen
Geschlossene, Einzeilige, Mittelgroße Moderne Küche ohne Insel mit Einbauwaschbecken, profilierten Schrankfronten, grünen Schränken, Quarzwerkstein-Arbeitsplatte, Küchenrückwand in Beige, Rückwand aus Keramikfliesen, Küchengeräten aus Edelstahl, Laminat, braunem Boden, schwarzer Arbeitsplatte und Deckengestaltungen

Einzeilige, Kleine Klassische Wohnküche ohne Insel mit Unterbauwaschbecken, profilierten Schrankfronten, beigen Schränken, Mineralwerkstoff-Arbeitsplatte, Küchenrückwand in Blau, Rückwand aus Keramikfliesen, weißen Elektrogeräten, Laminat, beigem Boden und brauner Arbeitsplatte in Sankt Petersburg
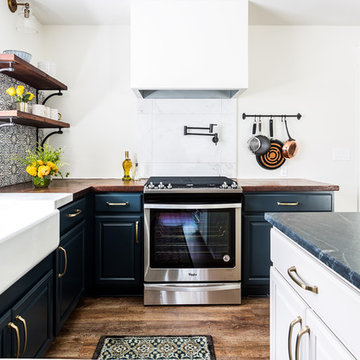
We completely renovated this space for an episode of HGTV House Hunters Renovation. The kitchen was originally a galley kitchen. We removed a wall between the DR and the kitchen to open up the space. We used a combination of countertops in this kitchen. To give a buffer to the wood counters, we used slabs of marble each side of the sink. This adds interest visually and helps to keep the water away from the wood counters. We used blue and cream for the cabinetry which is a lovely, soft mix and wood shelving to match the wood counter tops. To complete the eclectic finishes we mixed gold light fixtures and cabinet hardware with black plumbing fixtures and shelf brackets.

фотографы: Екатерина Титенко, Анна Чернышова, дизайнер: Алла Сеничева
Kleine Eklektische Küche in L-Form mit Einbauwaschbecken, profilierten Schrankfronten, grauen Schränken, Mineralwerkstoff-Arbeitsplatte, Rückwand aus Keramikfliesen, bunten Elektrogeräten, Laminat, beiger Arbeitsplatte und bunter Rückwand in Sankt Petersburg
Kleine Eklektische Küche in L-Form mit Einbauwaschbecken, profilierten Schrankfronten, grauen Schränken, Mineralwerkstoff-Arbeitsplatte, Rückwand aus Keramikfliesen, bunten Elektrogeräten, Laminat, beiger Arbeitsplatte und bunter Rückwand in Sankt Petersburg
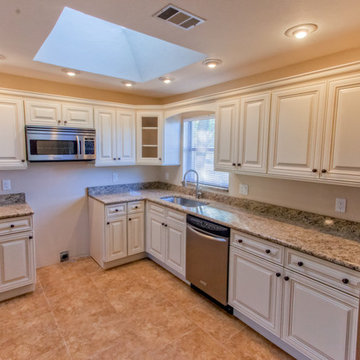
Offene, Mittelgroße Klassische Küche ohne Insel in L-Form mit Unterbauwaschbecken, profilierten Schrankfronten, weißen Schränken, Granit-Arbeitsplatte, Küchengeräten aus Edelstahl, Laminat, braunem Boden und bunter Arbeitsplatte in Miami
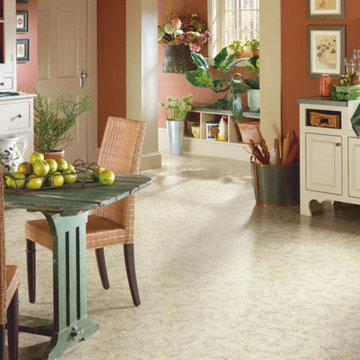
Offene, Mittelgroße Landhaus Küche in L-Form mit profilierten Schrankfronten, weißen Schränken, Mineralwerkstoff-Arbeitsplatte, Laminat, Kücheninsel und beigem Boden in Philadelphia
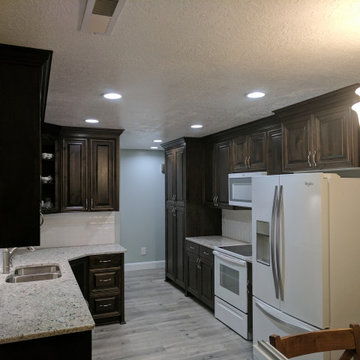
Ogden Kitchen Remodel - Small Cramped Kitchen Turned Into An Open Concept Kitchen
Zweizeilige, Mittelgroße Moderne Wohnküche ohne Insel mit Unterbauwaschbecken, profilierten Schrankfronten, dunklen Holzschränken, Granit-Arbeitsplatte, Küchenrückwand in Weiß, Rückwand aus Metrofliesen, weißen Elektrogeräten, Laminat, grauem Boden und beiger Arbeitsplatte in Salt Lake City
Zweizeilige, Mittelgroße Moderne Wohnküche ohne Insel mit Unterbauwaschbecken, profilierten Schrankfronten, dunklen Holzschränken, Granit-Arbeitsplatte, Küchenrückwand in Weiß, Rückwand aus Metrofliesen, weißen Elektrogeräten, Laminat, grauem Boden und beiger Arbeitsplatte in Salt Lake City
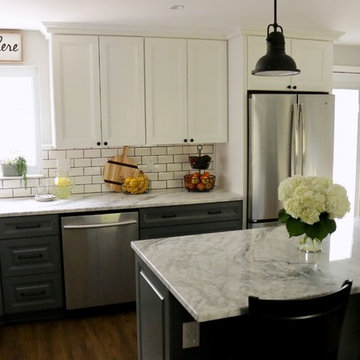
Offene, Kleine Country Küche in L-Form mit Unterbauwaschbecken, profilierten Schrankfronten, grauen Schränken, Granit-Arbeitsplatte, Küchenrückwand in Weiß, Rückwand aus Porzellanfliesen, Küchengeräten aus Edelstahl, Laminat, Kücheninsel, braunem Boden und weißer Arbeitsplatte in Sonstige
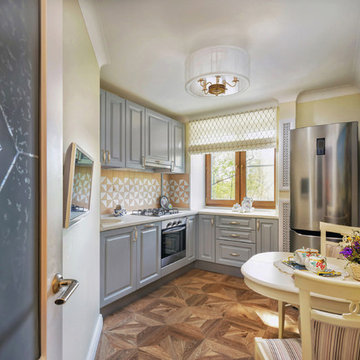
Рабочее пространство на маленькой по площади кухне было увеличено за счёт подоконника (благо, глубокие оконные откосы здания старой постройки это позволяли), а для увеличения мест хранения выбор был сделан в пользу углового расположения кухонного гарнитура.
Бесполезно было пытаться скрыть газовую трубу у плиты, поэтому склонились в пользу того, чтобы просто придать ей приличный и уместный вид: мы окрасили её в матовый хром, гармонирующий с фасадами кухонного гарнитура.

Originally built in 1990 the Heady Lakehouse began as a 2,800SF family retreat and now encompasses over 5,635SF. It is located on a steep yet welcoming lot overlooking a cove on Lake Hartwell that pulls you in through retaining walls wrapped with White Brick into a courtyard laid with concrete pavers in an Ashlar Pattern. This whole home renovation allowed us the opportunity to completely enhance the exterior of the home with all new LP Smartside painted with Amherst Gray with trim to match the Quaker new bone white windows for a subtle contrast. You enter the home under a vaulted tongue and groove white washed ceiling facing an entry door surrounded by White brick.
Once inside you’re encompassed by an abundance of natural light flooding in from across the living area from the 9’ triple door with transom windows above. As you make your way into the living area the ceiling opens up to a coffered ceiling which plays off of the 42” fireplace that is situated perpendicular to the dining area. The open layout provides a view into the kitchen as well as the sunroom with floor to ceiling windows boasting panoramic views of the lake. Looking back you see the elegant touches to the kitchen with Quartzite tops, all brass hardware to match the lighting throughout, and a large 4’x8’ Santorini Blue painted island with turned legs to provide a note of color.
The owner’s suite is situated separate to one side of the home allowing a quiet retreat for the homeowners. Details such as the nickel gap accented bed wall, brass wall mounted bed-side lamps, and a large triple window complete the bedroom. Access to the study through the master bedroom further enhances the idea of a private space for the owners to work. It’s bathroom features clean white vanities with Quartz counter tops, brass hardware and fixtures, an obscure glass enclosed shower with natural light, and a separate toilet room.
The left side of the home received the largest addition which included a new over-sized 3 bay garage with a dog washing shower, a new side entry with stair to the upper and a new laundry room. Over these areas, the stair will lead you to two new guest suites featuring a Jack & Jill Bathroom and their own Lounging and Play Area.
The focal point for entertainment is the lower level which features a bar and seating area. Opposite the bar you walk out on the concrete pavers to a covered outdoor kitchen feature a 48” grill, Large Big Green Egg smoker, 30” Diameter Evo Flat-top Grill, and a sink all surrounded by granite countertops that sit atop a white brick base with stainless steel access doors. The kitchen overlooks a 60” gas fire pit that sits adjacent to a custom gunite eight sided hot tub with travertine coping that looks out to the lake. This elegant and timeless approach to this 5,000SF three level addition and renovation allowed the owner to add multiple sleeping and entertainment areas while rejuvenating a beautiful lake front lot with subtle contrasting colors.
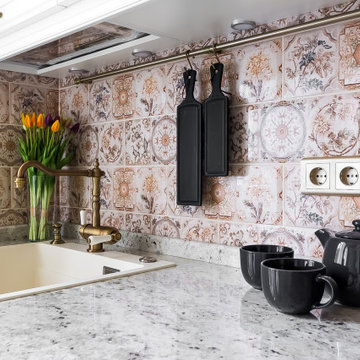
Einzeilige, Kleine Klassische Küche mit Unterbauwaschbecken, profilierten Schrankfronten, weißen Schränken, Marmor-Arbeitsplatte, bunter Rückwand, Rückwand aus Keramikfliesen, Elektrogeräten mit Frontblende, Laminat, Kücheninsel, braunem Boden, grauer Arbeitsplatte und eingelassener Decke in Sonstige

Получите уникальную и современную кухню с этой встроенной черной угловой кухней в стиле лофт. Темный и стильный черный цвет добавит нотку изысканности любому пространству. Несмотря на свои узкие и небольшие размеры, эта кухня оснащена удобным шкафом для хранения бутылок. Создайте модную и функциональную кухню с этой черной угловой кухней в стиле лофт.
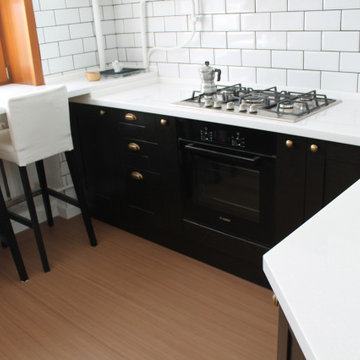
Кухня – пространство ограниченное, а полезной площади необходимо много: для приёма пищи, рабочая зона, распределение посуды и бытовой техники. Поэтому в борьбе за квадратные метры все средства хороши. И стол-подоконник по праву лидирует.
Виды и применение:
1. Разделочный
Подоконник встраивают как элемент кухонного гарнитура. Место под столом можно сделать в тон кухонной мебели и организовать как мини-кладовку. Естественное освещение и связь с внешним миром через окно – приятный бонус во время приготовления пищи.
2. Обеденный стол
Освободит много пространства, его можно сделать складным и раскладывать только при необходимости. А если дизайн вашей кухни позволяет-присоедините его к барной стойке, если такая имеется. После трудового дня, за бокалом вина, это может быть местом для отдыха и релакса.
3. Стол с встроенной раковиной
Мыть посуду и смотреть на красивый вид за окном – есть в этом что-то медитирующее, не правда ли? Главное, чтобы площадь подоконника это позволяла.
Из чего сделать?
При установлении стола-подоконника на кухню, следует обратить внимание на материал, из которого он изготовлен. Если рассматривать вариант подешевле, то можно использовать ДСП, толщиной больше двенадцати сантиметров или ламинированный МДФ. Но не следует забывать, что для кухни необходимо использовать влагостойкие материалы, чтобы жир и грязь не впитывались, а также устойчивые к воздействию моющих средств.
Возможно изготовление из материала, что и ваш кухонный гарнитур, стеклянного или влагостойкого гипсокартона.
Дорого и красиво впишется в ваш интерьер столешница из натурального камня. Плюс – это экологически чистый материал. Такая столешница прослужит долго, но складная конструкция из нее не получится. Вариант из искусственного камня тоже хорош и обойдется дешевле.
Преимуществом будет материал из натурального дерева, покрытый влагостойким лаком. При этом можно сохранить натуральный оттенок, или придать любой понравившийся.
При монтаже такого стола лучше обратиться к специалисту.
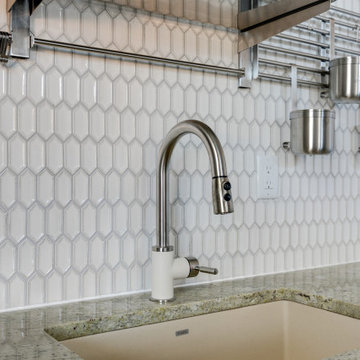
Ikea cabinets and "Surf Green" granite countertops
Flooring is Brooklyn Reserve by Raskin Acrylx
Z line island mount range hood
Mittelgroße Moderne Küche mit Waschbecken, profilierten Schrankfronten, grünen Schränken, Granit-Arbeitsplatte, Küchenrückwand in Weiß, Rückwand aus Keramikfliesen, Küchengeräten aus Edelstahl, Laminat, Halbinsel und grüner Arbeitsplatte in Richmond
Mittelgroße Moderne Küche mit Waschbecken, profilierten Schrankfronten, grünen Schränken, Granit-Arbeitsplatte, Küchenrückwand in Weiß, Rückwand aus Keramikfliesen, Küchengeräten aus Edelstahl, Laminat, Halbinsel und grüner Arbeitsplatte in Richmond
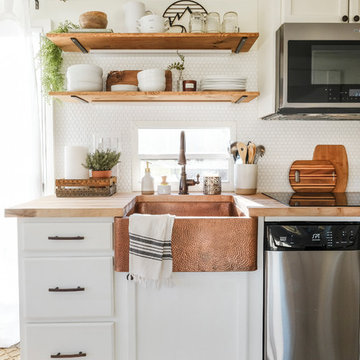
Zweizeilige, Kleine Landhaus Küche ohne Insel mit Landhausspüle, profilierten Schrankfronten, weißen Schränken, Arbeitsplatte aus Holz, Küchenrückwand in Weiß, Rückwand aus Porzellanfliesen, Küchengeräten aus Edelstahl, Laminat und grauem Boden in Portland
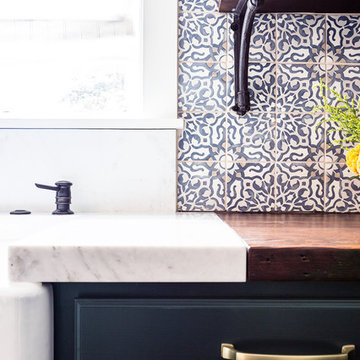
We completely renovated this space for an episode of HGTV House Hunters Renovation. The kitchen was originally a galley kitchen. We removed a wall between the DR and the kitchen to open up the space. We used a combination of countertops in this kitchen. To give a buffer to the wood counters, we used slabs of marble each side of the sink. This adds interest visually and helps to keep the water away from the wood counters. We used blue and cream for the cabinetry which is a lovely, soft mix and wood shelving to match the wood counter tops. To complete the eclectic finishes we mixed gold light fixtures and cabinet hardware with black plumbing fixtures and shelf brackets.
Küchen mit profilierten Schrankfronten und Laminat Ideen und Design
1