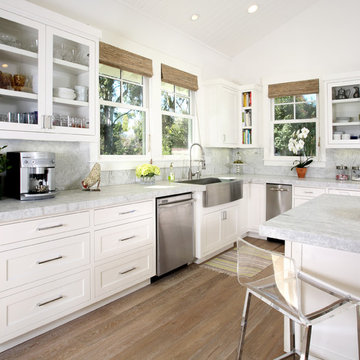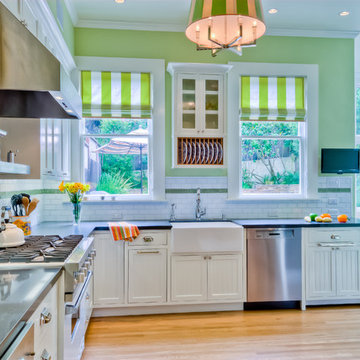Küchen mit Landhausspüle Ideen und Design
Sortieren nach:Heute beliebt
1 – 20 von 120 Fotos

This was a new construction project photographed for Jim Clopton of McGuire Real Estate. Construction is by Lou Vierra of Vierra Fine Homes ( http://www.vierrafinehomes.com).
Photography by peterlyonsphoto.com

Kitchen remodel with white inset cabinets by Crystal on the perimeter and custom color on custom island cabinets. Perimeter cabinets feature White Princess granite and the Island has Labrodite Jade stone with a custom edge. Paint color in kitchen is by Benjamin Moore #1556 Vapor Trails. The trim is Benjamin Moore OC-21. The perimeter cabinets are prefinished by the cabinet manufacturer, white with a pewter glaze. Designed by Julie Williams Design, photo by Eric Rorer Photography, Justin Construction.
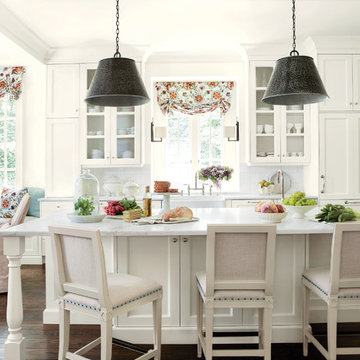
To create an elegant, light-filled look, Suzanne painted the walls and cabinetry the same creamy white and then continued the less-is-more palette with white marble countertops, a white tile backsplash, and linen barstools.
Suzanne worked with Matthew Quinn of Design Galleria to create new cabinetry while retaining the kitchen's original layout. "We strengthened the room's architectural envelope," she says. "Once that's in place, a room requires less decorating." Together, they designed Shaker-style cabinets topped with weighty molding and a handsome island with dining table-like legs. Photo by Erica George Dines for Southern Living

Inckx Photography
Geschlossene, Große Klassische Küchenbar in U-Form mit Küchengeräten aus Edelstahl, Landhausspüle, offenen Schränken, schwarzen Schränken, Quarzwerkstein-Arbeitsplatte, bunter Rückwand, Rückwand aus Mosaikfliesen, Terrakottaboden und Kücheninsel in Phoenix
Geschlossene, Große Klassische Küchenbar in U-Form mit Küchengeräten aus Edelstahl, Landhausspüle, offenen Schränken, schwarzen Schränken, Quarzwerkstein-Arbeitsplatte, bunter Rückwand, Rückwand aus Mosaikfliesen, Terrakottaboden und Kücheninsel in Phoenix

This home has so many creative, fun and unexpected pops of incredible in every room! Our home owner is super artistic and creative, She and her husband have been planning this home for 3 years. It was so much fun to work on and to create such a unique home!
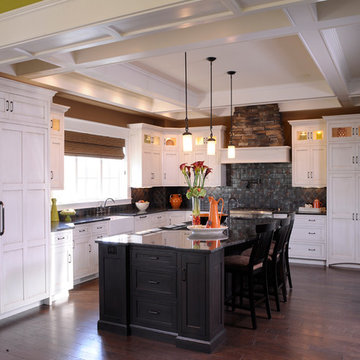
Klassische Wohnküche in L-Form mit weißen Schränken, Küchenrückwand in Schwarz, Mauersteinen, Schrankfronten im Shaker-Stil, Küchengeräten aus Edelstahl, dunklem Holzboden, Kücheninsel, schwarzer Arbeitsplatte, Kassettendecke und Landhausspüle in Kolumbus
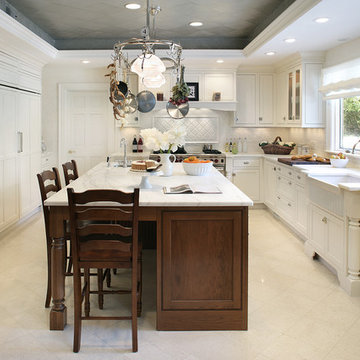
Photo: Peter Rymwid.
Große Klassische Küchenbar mit Landhausspüle, Kassettenfronten, weißen Schränken, Marmor-Arbeitsplatte, Küchenrückwand in Weiß, Rückwand aus Keramikfliesen, Küchengeräten aus Edelstahl, Porzellan-Bodenfliesen und Kücheninsel in Newark
Große Klassische Küchenbar mit Landhausspüle, Kassettenfronten, weißen Schränken, Marmor-Arbeitsplatte, Küchenrückwand in Weiß, Rückwand aus Keramikfliesen, Küchengeräten aus Edelstahl, Porzellan-Bodenfliesen und Kücheninsel in Newark
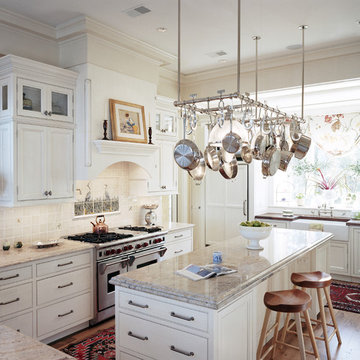
Richard Leo Johnson Photography
Offene, Große Klassische Küche in U-Form mit Kassettenfronten, Landhausspüle, weißen Schränken, Granit-Arbeitsplatte, Küchenrückwand in Weiß, Küchengeräten aus Edelstahl, hellem Holzboden und Kücheninsel in Atlanta
Offene, Große Klassische Küche in U-Form mit Kassettenfronten, Landhausspüle, weißen Schränken, Granit-Arbeitsplatte, Küchenrückwand in Weiß, Küchengeräten aus Edelstahl, hellem Holzboden und Kücheninsel in Atlanta
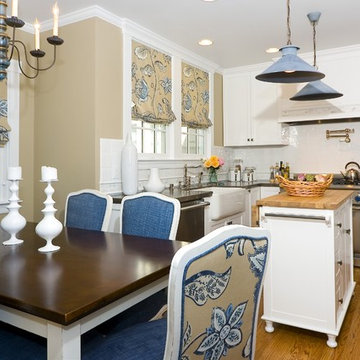
Klassische Wohnküche mit Landhausspüle, weißen Schränken, Küchenrückwand in Weiß und Küchengeräten aus Edelstahl in San Francisco

The Commandants House in Charlestown Navy Yard. I was asked to design the kitchen for this historic house in Boston. My inspiration was a family style kitchen that was youthful and had a nod to it's historic past. The combination of wormy cherry wood custom cabinets, and painted white inset cabinets works well with the existing black and white floor. The island was a one of kind that I designed to be functional with a wooden butcher block and compost spot for prep, the other half a durable honed black granite. This island really works in this busy city kitchen.
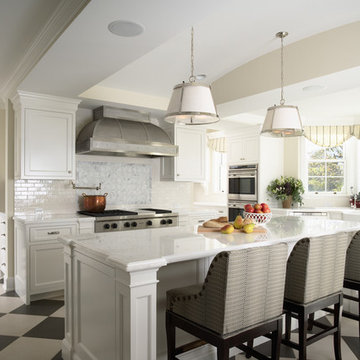
http://www.cookarchitectural.com
Perched on wooded hilltop, this historical estate home was thoughtfully restored and expanded, addressing the modern needs of a large family and incorporating the unique style of its owners. The design is teeming with custom details including a porte cochère and fox head rain spouts, providing references to the historical narrative of the site’s long history.
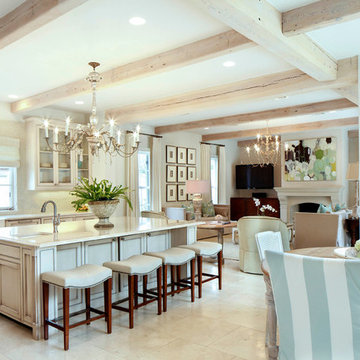
Photo by Oivanki Photography
Architect: Lionel F. Bailey AIA Architect
Interior Design: Anne McCanless
Offene Klassische Küche in L-Form mit Landhausspüle, Schrankfronten mit vertiefter Füllung, weißen Schränken und Küchenrückwand in Weiß in Nashville
Offene Klassische Küche in L-Form mit Landhausspüle, Schrankfronten mit vertiefter Füllung, weißen Schränken und Küchenrückwand in Weiß in Nashville

Traditional style kitchen in new home.
Geschlossene Urige Küche mit Glasfronten, Küchengeräten aus Edelstahl, Landhausspüle, Speckstein-Arbeitsplatte und buntem Boden in Seattle
Geschlossene Urige Küche mit Glasfronten, Küchengeräten aus Edelstahl, Landhausspüle, Speckstein-Arbeitsplatte und buntem Boden in Seattle
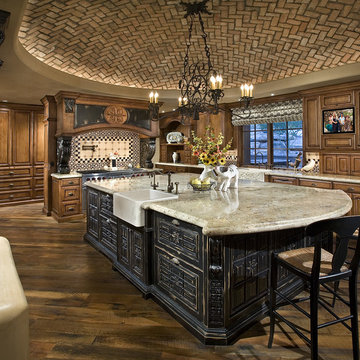
Mediterrane Küche mit Landhausspüle, profilierten Schrankfronten, Schränken im Used-Look, Granit-Arbeitsplatte und Mauersteinen in Phoenix
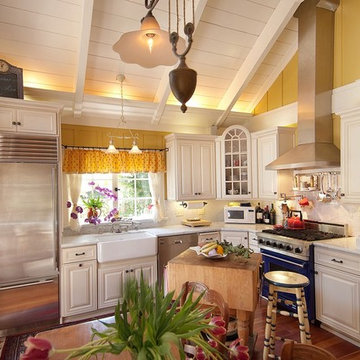
Kleine Klassische Küche in L-Form mit bunten Elektrogeräten, Landhausspüle, Kassettenfronten, weißen Schränken, Marmor-Arbeitsplatte, Küchenrückwand in Weiß, Rückwand aus Stein, braunem Holzboden und Kücheninsel in Seattle
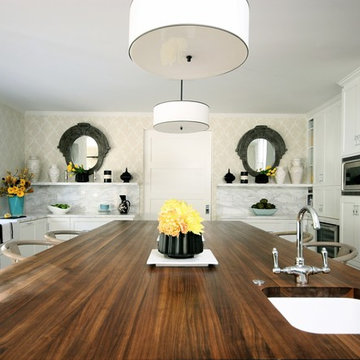
Moderne Küche mit Landhausspüle, Arbeitsplatte aus Holz und Tapete in Los Angeles
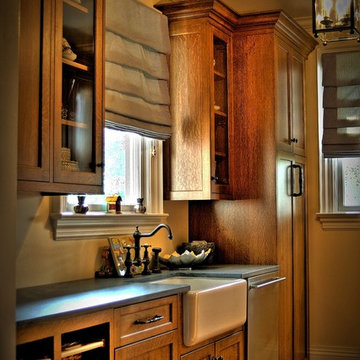
Butlers Pantry
Made From Quarter Sawn White Oak
Einzeilige Landhaus Küche mit Landhausspüle, hellbraunen Holzschränken, Küchengeräten aus Edelstahl und Mauersteinen in New York
Einzeilige Landhaus Küche mit Landhausspüle, hellbraunen Holzschränken, Küchengeräten aus Edelstahl und Mauersteinen in New York
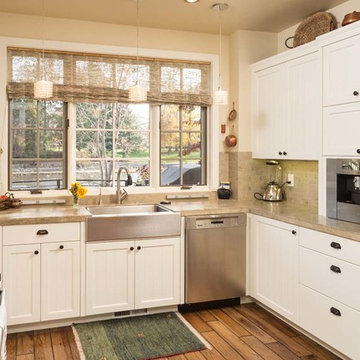
Ross Chandler
Klassische Küche in U-Form mit Landhausspüle, weißen Schränken, Küchenrückwand in Beige und Küchengeräten aus Edelstahl in Sonstige
Klassische Küche in U-Form mit Landhausspüle, weißen Schränken, Küchenrückwand in Beige und Küchengeräten aus Edelstahl in Sonstige
Küchen mit Landhausspüle Ideen und Design
1
