Küchen mit Landhausspüle und rotem Boden Ideen und Design
Suche verfeinern:
Budget
Sortieren nach:Heute beliebt
1 – 20 von 664 Fotos

brass hardware, sage green cabinets, inset hood, old house, soapstone countertops, terra cotta floor tile, tudor house, vintage lighting
Klassische Küche in L-Form mit Landhausspüle, Schrankfronten mit vertiefter Füllung, grünen Schränken, Küchenrückwand in Schwarz, Kücheninsel, rotem Boden und schwarzer Arbeitsplatte in Seattle
Klassische Küche in L-Form mit Landhausspüle, Schrankfronten mit vertiefter Füllung, grünen Schränken, Küchenrückwand in Schwarz, Kücheninsel, rotem Boden und schwarzer Arbeitsplatte in Seattle

The discerning use of classic materials creates a timeless classic look in this 1920's kitchen remodel.
Geschlossene, Zweizeilige, Kleine Mediterrane Küche ohne Insel mit Landhausspüle, Schrankfronten im Shaker-Stil, weißen Schränken, Marmor-Arbeitsplatte, Küchenrückwand in Weiß, Rückwand aus Marmor, Küchengeräten aus Edelstahl, Terrakottaboden, rotem Boden und weißer Arbeitsplatte in Santa Barbara
Geschlossene, Zweizeilige, Kleine Mediterrane Küche ohne Insel mit Landhausspüle, Schrankfronten im Shaker-Stil, weißen Schränken, Marmor-Arbeitsplatte, Küchenrückwand in Weiß, Rückwand aus Marmor, Küchengeräten aus Edelstahl, Terrakottaboden, rotem Boden und weißer Arbeitsplatte in Santa Barbara

Eric Roth Photography
Große Country Küche mit Landhausspüle, offenen Schränken, weißen Schränken, Arbeitsplatte aus Holz, Küchenrückwand in Metallic, Küchengeräten aus Edelstahl, gebeiztem Holzboden, Kücheninsel und rotem Boden in Boston
Große Country Küche mit Landhausspüle, offenen Schränken, weißen Schränken, Arbeitsplatte aus Holz, Küchenrückwand in Metallic, Küchengeräten aus Edelstahl, gebeiztem Holzboden, Kücheninsel und rotem Boden in Boston

Große Landhaus Küchenbar in U-Form mit Landhausspüle, Schrankfronten im Shaker-Stil, weißen Schränken, Rückwand aus Backstein, Küchengeräten aus Edelstahl, Backsteinboden, Halbinsel, rotem Boden und Küchenrückwand in Beige in Sonstige

Geschlossene, Mittelgroße Stilmix Küche mit Landhausspüle, Schrankfronten im Shaker-Stil, grünen Schränken, Arbeitsplatte aus Holz, Küchenrückwand in Beige, Backsteinboden und rotem Boden in Richmond
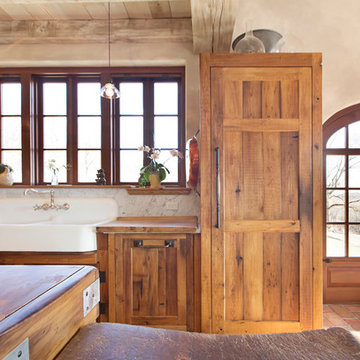
Betsy Barron Fine Art Photography
Mittelgroße Landhausstil Wohnküche in L-Form mit Landhausspüle, Schrankfronten im Shaker-Stil, Schränken im Used-Look, Marmor-Arbeitsplatte, Küchenrückwand in Weiß, Rückwand aus Stein, Elektrogeräten mit Frontblende, Terrakottaboden, Kücheninsel, rotem Boden und weißer Arbeitsplatte in Nashville
Mittelgroße Landhausstil Wohnküche in L-Form mit Landhausspüle, Schrankfronten im Shaker-Stil, Schränken im Used-Look, Marmor-Arbeitsplatte, Küchenrückwand in Weiß, Rückwand aus Stein, Elektrogeräten mit Frontblende, Terrakottaboden, Kücheninsel, rotem Boden und weißer Arbeitsplatte in Nashville

Geschlossene, Große Klassische Küche in U-Form mit Landhausspüle, Glasfronten, weißen Schränken, Granit-Arbeitsplatte, Küchengeräten aus Edelstahl, Backsteinboden, Kücheninsel und rotem Boden in New Orleans

Located in the heart of Menlo Park, in one of the most prestigious neighborhoods, this residence is a true eye candy. The couple purchased this home and wanted to renovate before moving in. That is how they came to TBS. The idea was to create warm and cozy yet very specious and functional kitchen/dining and family room area, renovate and upgrade master bathroom with another powder room and finish with whole house repainting.
TBS designers were inspired with family’s way of spending time together and entertaining. Taking their vision and desires into consideration house was transformed the way homeowners have imagined it would be.
Bringing in high quality custom materials., tailoring every single corner to everyone we are sure this Menlo Park home will create many wonderful memories for family and friends.
Photographer @agajphoto

The custom kitchen features hand wiped glazed cabinets for the perimeter and a large central island with a sink and range top. Dark granite counters for the outside with a light quartz on the walnut island. The faucets are by Waterstone and include a deck mounted pot-filler. The three dimensional back splash features basket weave marble. There is a stone front farm sink and brick floor.
Photography by Great Island Photography

Sato Architects was hired to update the kitchen, utility room, and existing bathrooms in this 1930s Spanish bungalow. The existing spaces were closed in, and the finishes felt dark and bulky. We reconfigured the spaces to maximize efficiency and feel bigger without actually adding any square footage. Aesthetically, we focused on clean lines and finishes, with just the right details to accent the charm of the existing 1930s style of the home. This project was a second phase to the Modern Charm Spanish Primary Suite Addition.

@Feeney+Bryant
Mediterrane Küche in U-Form mit Landhausspüle, Schrankfronten im Shaker-Stil, dunklen Holzschränken, Küchenrückwand in Beige, Elektrogeräten mit Frontblende, Terrakottaboden, Kücheninsel, rotem Boden und brauner Arbeitsplatte in Las Vegas
Mediterrane Küche in U-Form mit Landhausspüle, Schrankfronten im Shaker-Stil, dunklen Holzschränken, Küchenrückwand in Beige, Elektrogeräten mit Frontblende, Terrakottaboden, Kücheninsel, rotem Boden und brauner Arbeitsplatte in Las Vegas

une crédence répondant aux tomettes existantes. Un plan de travail libre de placard pour une sensation d'espace et une grande luminosité
IDEA-STUDIO
Geschlossene, Kleine Retro Küche ohne Insel in L-Form mit Landhausspüle, Glasfronten, weißen Schränken, Laminat-Arbeitsplatte, Küchenrückwand in Grün, Rückwand aus Zementfliesen, Küchengeräten aus Edelstahl, Terrakottaboden und rotem Boden in Paris
Geschlossene, Kleine Retro Küche ohne Insel in L-Form mit Landhausspüle, Glasfronten, weißen Schränken, Laminat-Arbeitsplatte, Küchenrückwand in Grün, Rückwand aus Zementfliesen, Küchengeräten aus Edelstahl, Terrakottaboden und rotem Boden in Paris

Offene, Mittelgroße Klassische Küche ohne Insel in L-Form mit Landhausspüle, Kassettenfronten, grünen Schränken, Arbeitsplatte aus Holz, Küchenrückwand in Beige, Elektrogeräten mit Frontblende, Terrakottaboden, rotem Boden und beiger Arbeitsplatte in Marseille

Other historic traces remain such as the feeding trough, now converted into bench seating. However, the renovation includes many updates as well. A dual toned herringbone Endicott brick floor replaces the slab floor formerly sloped for drainage.

Mert Carpenter Photography
Große Klassische Wohnküche in U-Form mit Landhausspüle, profilierten Schrankfronten, Granit-Arbeitsplatte, Küchengeräten aus Edelstahl, weißen Schränken, Terrakottaboden, Kücheninsel, Rückwand aus Steinfliesen, rotem Boden, Küchenrückwand in Beige, beiger Arbeitsplatte und freigelegten Dachbalken in San Francisco
Große Klassische Wohnküche in U-Form mit Landhausspüle, profilierten Schrankfronten, Granit-Arbeitsplatte, Küchengeräten aus Edelstahl, weißen Schränken, Terrakottaboden, Kücheninsel, Rückwand aus Steinfliesen, rotem Boden, Küchenrückwand in Beige, beiger Arbeitsplatte und freigelegten Dachbalken in San Francisco
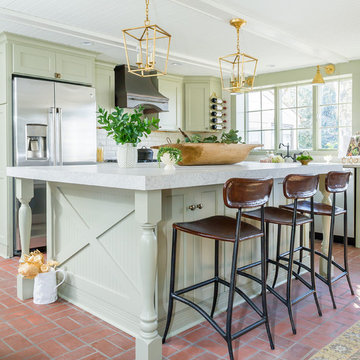
Tommy Sheldon
Mittelgroße Mediterrane Wohnküche in L-Form mit Landhausspüle, Quarzwerkstein-Arbeitsplatte, Küchengeräten aus Edelstahl, Backsteinboden, Kücheninsel, Schrankfronten im Shaker-Stil, grünen Schränken, Küchenrückwand in Weiß, Rückwand aus Metrofliesen und rotem Boden in Baltimore
Mittelgroße Mediterrane Wohnküche in L-Form mit Landhausspüle, Quarzwerkstein-Arbeitsplatte, Küchengeräten aus Edelstahl, Backsteinboden, Kücheninsel, Schrankfronten im Shaker-Stil, grünen Schränken, Küchenrückwand in Weiß, Rückwand aus Metrofliesen und rotem Boden in Baltimore
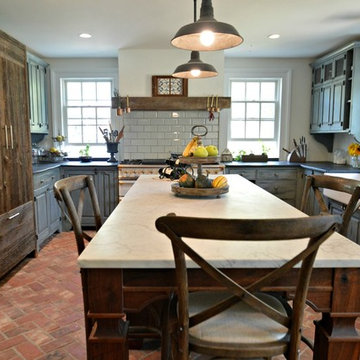
Geschlossene, Große Landhaus Küche in L-Form mit Landhausspüle, profilierten Schrankfronten, blauen Schränken, Marmor-Arbeitsplatte, Küchenrückwand in Grau, Rückwand aus Metrofliesen, weißen Elektrogeräten, Backsteinboden, Kücheninsel und rotem Boden in Philadelphia
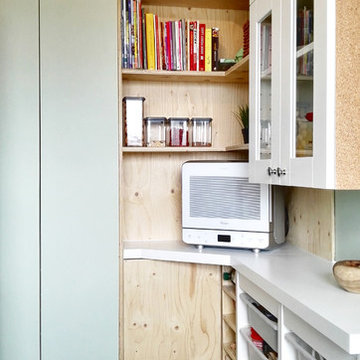
Optimiser les rangements en exploitant le moindre espace
IDEA-STUDIO
Geschlossene, Kleine Mid-Century Küche ohne Insel in L-Form mit Landhausspüle, Glasfronten, weißen Schränken, Laminat-Arbeitsplatte, Küchenrückwand in Grün, Rückwand aus Zementfliesen, Küchengeräten aus Edelstahl, Terrakottaboden und rotem Boden in Paris
Geschlossene, Kleine Mid-Century Küche ohne Insel in L-Form mit Landhausspüle, Glasfronten, weißen Schränken, Laminat-Arbeitsplatte, Küchenrückwand in Grün, Rückwand aus Zementfliesen, Küchengeräten aus Edelstahl, Terrakottaboden und rotem Boden in Paris
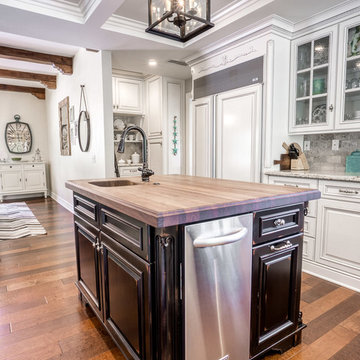
A.X.Elliott
Distressed black custom Island housing a trash compactor, microwave, and sink. Featuring Black Walnut Counter top and stainless Steel appliances. Custom carved corners and cabinet feet.
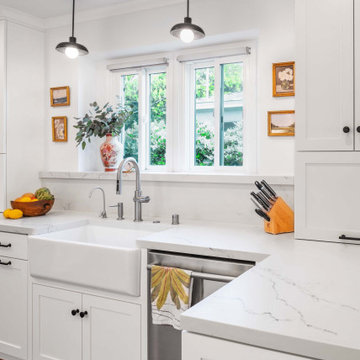
Sato Architects was hired to update the kitchen, utility room, and existing bathrooms in this 1930s Spanish bungalow. The existing spaces were closed in, and the finishes felt dark and bulky. We reconfigured the spaces to maximize efficiency and feel bigger without actually adding any square footage. Aesthetically, we focused on clean lines and finishes, with just the right details to accent the charm of the existing 1930s style of the home. This project was a second phase to the Modern Charm Spanish Primary Suite Addition.
Küchen mit Landhausspüle und rotem Boden Ideen und Design
1