Küchen mit lila Schränken und Quarzit-Arbeitsplatte Ideen und Design
Suche verfeinern:
Budget
Sortieren nach:Heute beliebt
41 – 60 von 119 Fotos
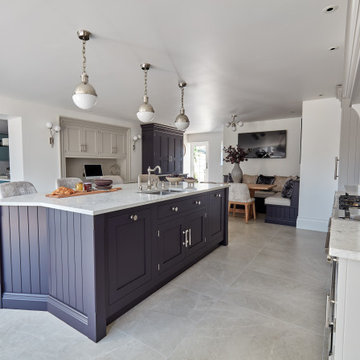
In creating this Butler kitchen design, we focused on shaping a space that transcends mere functionality - a place enriched with layers of personality, fostering authentic togetherness and comfort.
The palette, a blend of our popular neutral, Tansy and our deep purple hue, Stormy Sky, coupled with Antrim polished nickel handles and Caesarstone Bianco Drift worktops, achieves a seamless fusion of timeless charm and modern allure.
At the core of this beautiful Butler kitchen is a spacious island with a uniquely curved seating area, inviting conversations and shared moments.
Emphasising practicality, we've ensured a metre of clearance on all sides, balancing functionality and aesthetics. Integrated appliances, discrete bins, and a sink enhance organisation, while the island's Stormy Sky purple hue adds depth and intrigue. It's a space where every detail serves both purpose and style.
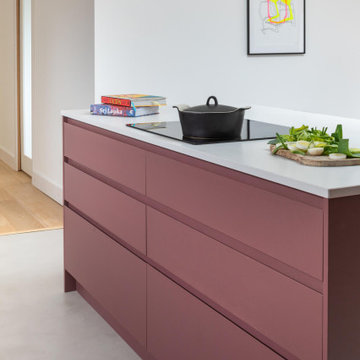
A contemporary, handleless kitchen in a 1960's home extension.
Plenty of clean lines, minimalist aesthetic and a bold vibrant colour.
Mittelgroße Moderne Wohnküche in L-Form mit Einbauwaschbecken, flächenbündigen Schrankfronten, lila Schränken, Quarzit-Arbeitsplatte, Küchenrückwand in Weiß, Betonboden, Kücheninsel, grauem Boden und weißer Arbeitsplatte in Sonstige
Mittelgroße Moderne Wohnküche in L-Form mit Einbauwaschbecken, flächenbündigen Schrankfronten, lila Schränken, Quarzit-Arbeitsplatte, Küchenrückwand in Weiß, Betonboden, Kücheninsel, grauem Boden und weißer Arbeitsplatte in Sonstige
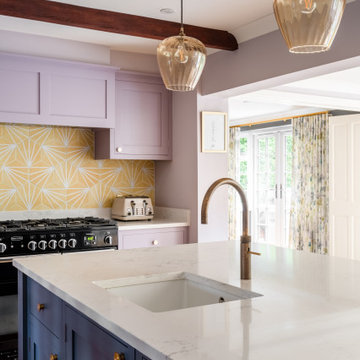
Mittelgroße Klassische Wohnküche in U-Form mit Doppelwaschbecken, Schrankfronten im Shaker-Stil, lila Schränken, Quarzit-Arbeitsplatte, Küchenrückwand in Gelb, Rückwand aus Keramikfliesen, Küchengeräten aus Edelstahl, hellem Holzboden, Kücheninsel, beigem Boden, weißer Arbeitsplatte und freigelegten Dachbalken in Kent
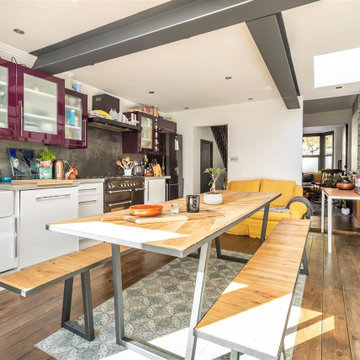
Einzeilige Stilmix Wohnküche ohne Insel mit Landhausspüle, Glasfronten, lila Schränken, Quarzit-Arbeitsplatte, Küchenrückwand in Grau, Rückwand aus Porzellanfliesen, Küchengeräten aus Edelstahl, braunem Holzboden, grauer Arbeitsplatte und freigelegten Dachbalken in London
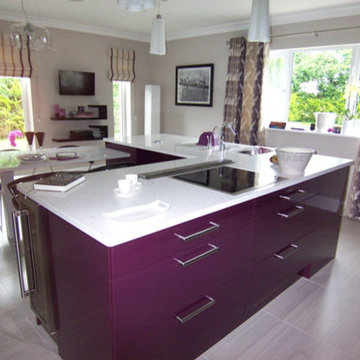
www.reportage.ie
Offene, Mittelgroße Moderne Küche in L-Form mit Waschbecken, flächenbündigen Schrankfronten, lila Schränken, Quarzit-Arbeitsplatte, Elektrogeräten mit Frontblende, Porzellan-Bodenfliesen, Kücheninsel und grauem Boden in Sonstige
Offene, Mittelgroße Moderne Küche in L-Form mit Waschbecken, flächenbündigen Schrankfronten, lila Schränken, Quarzit-Arbeitsplatte, Elektrogeräten mit Frontblende, Porzellan-Bodenfliesen, Kücheninsel und grauem Boden in Sonstige
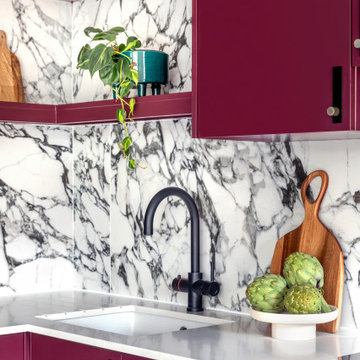
Kleine Moderne Wohnküche in L-Form mit integriertem Waschbecken, lila Schränken, Quarzit-Arbeitsplatte, bunter Rückwand, Rückwand aus Porzellanfliesen, schwarzen Elektrogeräten, braunem Holzboden, braunem Boden und weißer Arbeitsplatte in London
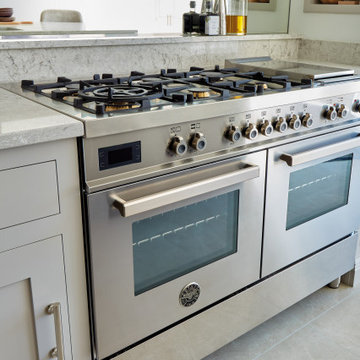
In creating this Butler kitchen design, we focused on shaping a space that transcends mere functionality - a place enriched with layers of personality, fostering authentic togetherness and comfort.
The palette, a blend of our popular neutral, Tansy and our deep purple hue, Stormy Sky, coupled with Antrim polished nickel handles and Caesarstone Bianco Drift worktops, achieves a seamless fusion of timeless charm and modern allure.
At the core of this beautiful Butler kitchen is a spacious island with a uniquely curved seating area, inviting conversations and shared moments.
Emphasising practicality, we've ensured a metre of clearance on all sides, balancing functionality and aesthetics. Integrated appliances, discrete bins, and a sink enhance organisation, while the island's Stormy Sky purple hue adds depth and intrigue. It's a space where every detail serves both purpose and style.
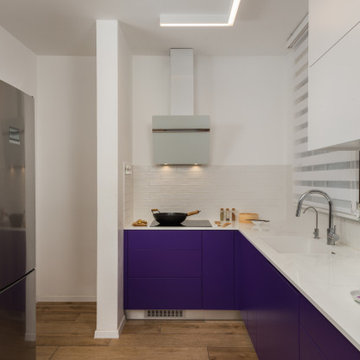
Offene, Mittelgroße Moderne Küche ohne Insel in L-Form mit Unterbauwaschbecken, flächenbündigen Schrankfronten, lila Schränken, Quarzit-Arbeitsplatte, Küchenrückwand in Weiß, Rückwand aus Metrofliesen, schwarzen Elektrogeräten, Porzellan-Bodenfliesen, braunem Boden und weißer Arbeitsplatte in Sonstige
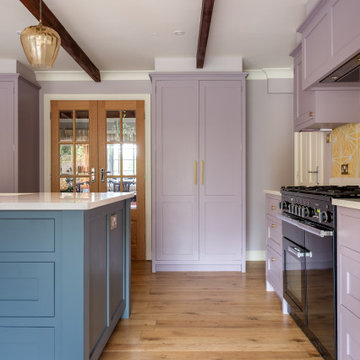
Mittelgroße Klassische Wohnküche in U-Form mit Doppelwaschbecken, Schrankfronten im Shaker-Stil, lila Schränken, Quarzit-Arbeitsplatte, Küchenrückwand in Gelb, Rückwand aus Keramikfliesen, Küchengeräten aus Edelstahl, hellem Holzboden, Kücheninsel, beigem Boden, weißer Arbeitsplatte und freigelegten Dachbalken in Kent
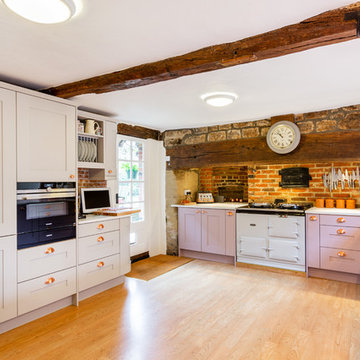
Pink & soft grey shaker kitchen with lay on doors and rose gold cup handles.
Offene Landhausstil Küche in L-Form mit Schrankfronten im Shaker-Stil, lila Schränken, Quarzit-Arbeitsplatte und weißer Arbeitsplatte in Sussex
Offene Landhausstil Küche in L-Form mit Schrankfronten im Shaker-Stil, lila Schränken, Quarzit-Arbeitsplatte und weißer Arbeitsplatte in Sussex
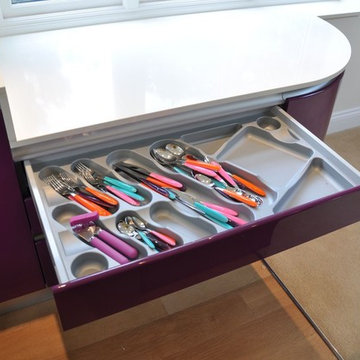
Lisa, and her husband, had come together combining two families of teenagers. This kitchen had to be stylish and fit in with their ‘leisure’ area, which included a cinema room and ‘Pub’ room with a fullsize snooker table, for entertaining friends and relatives. This beautiful handleless Biefbi Italian kitchen area, with its large radius units and high gloss doors (6 coats of lacquer, features all the conveniences of a modern kitchen; fridge, oven, dishwasher, waste disposal unit, hob and a ceiling mounted hood with lighting. The white quartz worktop, with a white ceramic sink unit, and featured bar area allowed for casual dining, drinks and coffees
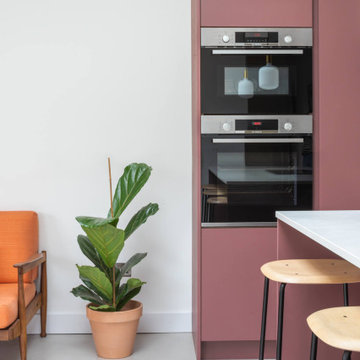
A contemporary, handleless kitchen in a 1960's home extension.
Plenty of clean lines, minimalist aesthetic and a bold vibrant colour.
Mittelgroße Moderne Wohnküche in L-Form mit Einbauwaschbecken, flächenbündigen Schrankfronten, lila Schränken, Quarzit-Arbeitsplatte, Küchenrückwand in Weiß, Betonboden, Kücheninsel, grauem Boden und weißer Arbeitsplatte in Sonstige
Mittelgroße Moderne Wohnküche in L-Form mit Einbauwaschbecken, flächenbündigen Schrankfronten, lila Schränken, Quarzit-Arbeitsplatte, Küchenrückwand in Weiß, Betonboden, Kücheninsel, grauem Boden und weißer Arbeitsplatte in Sonstige
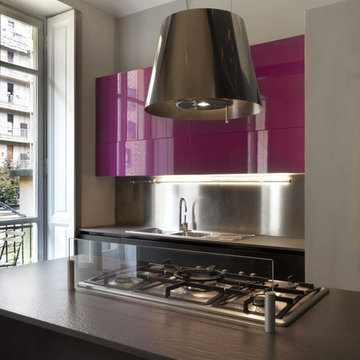
fotografia: Tommaso Buzzi
Mittelgroße Moderne Wohnküche in U-Form mit Doppelwaschbecken, flächenbündigen Schrankfronten, lila Schränken, Quarzit-Arbeitsplatte, Küchenrückwand in Metallic, Glasrückwand, Küchengeräten aus Edelstahl und Halbinsel in Turin
Mittelgroße Moderne Wohnküche in U-Form mit Doppelwaschbecken, flächenbündigen Schrankfronten, lila Schränken, Quarzit-Arbeitsplatte, Küchenrückwand in Metallic, Glasrückwand, Küchengeräten aus Edelstahl und Halbinsel in Turin
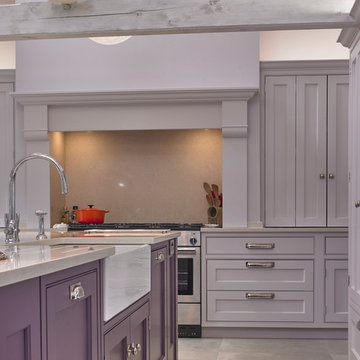
High vaulted ceilings with lime-washed beams create a sense of grandure making this large bespoke kitchen feel light and spacious. A large faux mantle over the range cooker lead the eye upwards while the central island makes the most of the rooms length. With generous space around the island this kitchen was designed for entertaining and large family gatherings. The bi-fold dressers either side of the mantle were an essential on our customers wish-list, enabling every-day kitchen tools to be tucked away quickly and easily.
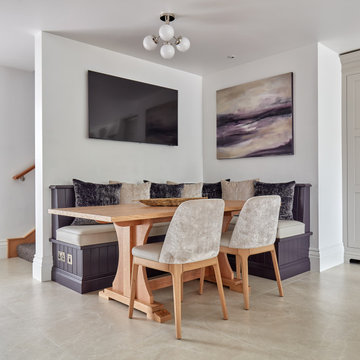
In creating this Butler kitchen design, we focused on shaping a space that transcends mere functionality - a place enriched with layers of personality, fostering authentic togetherness and comfort.
The palette, a blend of our popular neutral, Tansy and our deep purple hue, Stormy Sky, coupled with Antrim polished nickel handles and Caesarstone Bianco Drift worktops, achieves a seamless fusion of timeless charm and modern allure.
At the core of this beautiful Butler kitchen is a spacious island with a uniquely curved seating area, inviting conversations and shared moments.
Emphasising practicality, we've ensured a metre of clearance on all sides, balancing functionality and aesthetics. Integrated appliances, discrete bins, and a sink enhance organisation, while the island's Stormy Sky purple hue adds depth and intrigue. It's a space where every detail serves both purpose and style.
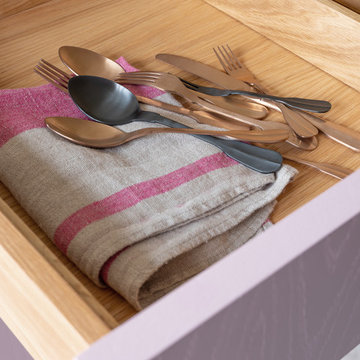
Tim Doyle
Kleine Moderne Küche mit Waschbecken, flächenbündigen Schrankfronten, lila Schränken, Quarzit-Arbeitsplatte, Küchengeräten aus Edelstahl, braunem Holzboden, Kücheninsel, braunem Boden und weißer Arbeitsplatte in Sonstige
Kleine Moderne Küche mit Waschbecken, flächenbündigen Schrankfronten, lila Schränken, Quarzit-Arbeitsplatte, Küchengeräten aus Edelstahl, braunem Holzboden, Kücheninsel, braunem Boden und weißer Arbeitsplatte in Sonstige
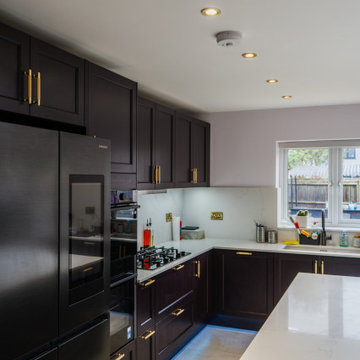
Introducing our latest kitchen design project—a meticulously crafted blend of style and functionality brought to life by Artecasa Interiors.
Our focus was on creating a space that seamlessly integrates timeless elegance with modern practicality. The German-designed Bristol Ash lacquered wooden doors, finished in a sophisticated blackberry shaker style, serve as the foundation of the design, exuding a sense of refined charm.
Accentuating the doors are sleek gold handles and accents, adding a touch of sophistication to every corner of the kitchen. These carefully selected details contribute to the overall aesthetic appeal while maintaining a sense of understated luxury.
Central to the design is the striking Calacatta Modena Quartz worktop, chosen not only for its exquisite beauty but also for its durability and functionality. Its intricate veining patterns create a captivating focal point, while its robust surface ensures years of reliable performance.
In terms of functionality, our clients opted for a single large bowl composite sink from Blanco, prioritizing practicality without compromising on style. This choice seamlessly integrates into the overall design, enhancing both the aesthetic and usability of the space.
To complement the modern aesthetic, a sleek Matt black Quooker tap was selected, adding a contemporary touch to the ensemble. Paired with top-of-the-line Neff Appliances, including the innovative slide & hide oven, this kitchen is equipped to meet the demands of modern living with ease.
At Artecasa Interiors, our focus is on creating spaces that not only look beautiful but also cater to the practical needs of our clients. This project exemplifies our commitment to thoughtful design and meticulous craftsmanship, resulting in a kitchen that is as functional as it is visually stunning.
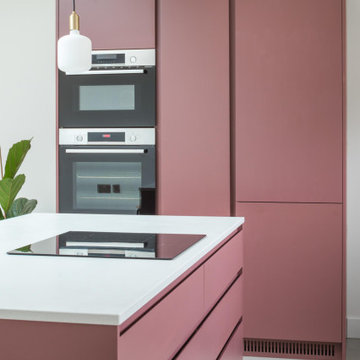
A contemporary, handleless kitchen in a 1960's home extension.
Plenty of clean lines, minimalist aesthetic and a bold vibrant colour.
Mittelgroße Moderne Wohnküche in L-Form mit Einbauwaschbecken, flächenbündigen Schrankfronten, lila Schränken, Quarzit-Arbeitsplatte, Küchenrückwand in Weiß, Betonboden, Kücheninsel, grauem Boden und weißer Arbeitsplatte in Sonstige
Mittelgroße Moderne Wohnküche in L-Form mit Einbauwaschbecken, flächenbündigen Schrankfronten, lila Schränken, Quarzit-Arbeitsplatte, Küchenrückwand in Weiß, Betonboden, Kücheninsel, grauem Boden und weißer Arbeitsplatte in Sonstige
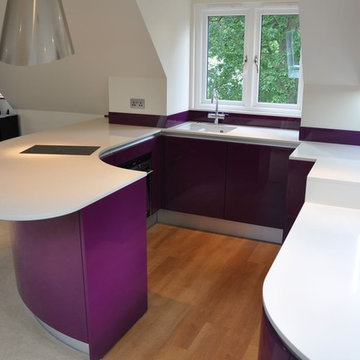
Lisa, and her husband, had come together combining two families of teenagers. This kitchen had to be stylish and fit in with their ‘leisure’ area, which included a cinema room and ‘Pub’ room with a fullsize snooker table, for entertaining friends and relatives. This beautiful handleless Biefbi Italian kitchen area, with its large radius units and high gloss doors (6 coats of lacquer, features all the conveniences of a modern kitchen; fridge, oven, dishwasher, waste disposal unit, hob and a ceiling mounted hood with lighting. The white quartz worktop, with a white ceramic sink unit, and featured bar area allowed for casual dining, drinks and coffees
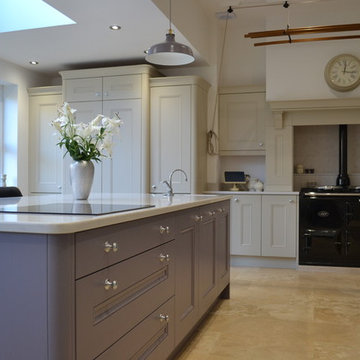
The gentle lines of the units curved corners create a smooth natural flow to both the central island and Larder storage units.
Photographed by Steve Green, DesignWorks
Küchen mit lila Schränken und Quarzit-Arbeitsplatte Ideen und Design
3