Küchen mit Linoleum Ideen und Design
Suche verfeinern:
Budget
Sortieren nach:Heute beliebt
21 – 40 von 6.917 Fotos
1 von 3

Photo by Natalie Schueller
Geschlossene, Kleine Moderne Küche in U-Form mit Unterbauwaschbecken, flächenbündigen Schrankfronten, weißen Schränken, Mineralwerkstoff-Arbeitsplatte, Küchenrückwand in Gelb, Glasrückwand, Küchengeräten aus Edelstahl, Linoleum, Halbinsel und rotem Boden in New York
Geschlossene, Kleine Moderne Küche in U-Form mit Unterbauwaschbecken, flächenbündigen Schrankfronten, weißen Schränken, Mineralwerkstoff-Arbeitsplatte, Küchenrückwand in Gelb, Glasrückwand, Küchengeräten aus Edelstahl, Linoleum, Halbinsel und rotem Boden in New York

A new home for two, generating four times more electricity than it uses, including the "fuel" for an electric car.
This house makes Net Zero look like child's play. But while the 22kW roof-mounted system is impressive, it's not all about the PV. The design features great energy savings in its careful siting to maximize passive solar considerations such as natural heating and daylighting. Roof overhangs are sized to limit direct sun in the hot summer and to invite the sun during the cold winter months.
The construction contributes as well, featuring R40 cellulose-filled double-stud walls, a R50 roof system and triple glazed windows. Heating and cooling are supplied by air source heat pumps.
Photos By Ethan Drinker
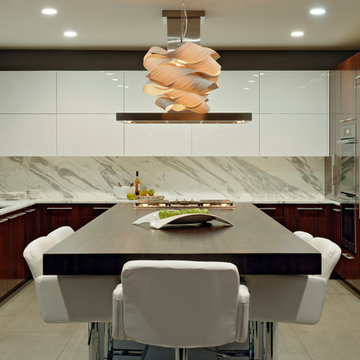
Baldwin, Maryland - Contemporary - Kitchen Renovation by #PaulBentham4JenniferGilmer. Photography by Bob Narod. http://www.gilmerkitchens.com/

What this Mid-century modern home originally lacked in kitchen appeal it made up for in overall style and unique architectural home appeal. That appeal which reflects back to the turn of the century modernism movement was the driving force for this sleek yet simplistic kitchen design and remodel.
Stainless steel aplliances, cabinetry hardware, counter tops and sink/faucet fixtures; removed wall and added peninsula with casual seating; custom cabinetry - horizontal oriented grain with quarter sawn red oak veneer - flat slab - full overlay doors; full height kitchen cabinets; glass tile - installed countertop to ceiling; floating wood shelving; Karli Moore Photography

The original oak cabinets where painted white but lacked space and needed a fresh new look.
New 45" Stacked wall uppers installed with clear glass top openings.
LED under cabinet lighting
All base cabinets refaced to match.
Old uppers where re-installed in the garage.
Learn more about Showplace: http://www.houzz.com/pro/showplacefinecabinetry/showplace-wood-products
Mtn. Kitchens Staff Photo

Photo by Leslie Schwartz Photography
Geschlossene, Zweizeilige, Mittelgroße Moderne Küche mit Unterbauwaschbecken, Schrankfronten im Shaker-Stil, hellen Holzschränken, Quarzwerkstein-Arbeitsplatte, Küchenrückwand in Orange, Rückwand aus Keramikfliesen, Küchengeräten aus Edelstahl, Linoleum und Kücheninsel in Chicago
Geschlossene, Zweizeilige, Mittelgroße Moderne Küche mit Unterbauwaschbecken, Schrankfronten im Shaker-Stil, hellen Holzschränken, Quarzwerkstein-Arbeitsplatte, Küchenrückwand in Orange, Rückwand aus Keramikfliesen, Küchengeräten aus Edelstahl, Linoleum und Kücheninsel in Chicago

Zweizeilige, Mittelgroße Klassische Küche mit Vorratsschrank, profilierten Schrankfronten, Schränken im Used-Look, Laminat-Arbeitsplatte, Küchenrückwand in Weiß, Rückwand aus Keramikfliesen, schwarzen Elektrogeräten, Linoleum und Kücheninsel in Minneapolis

A colorful small kitchen
Kleine, Offene Klassische Küche ohne Insel mit bunten Elektrogeräten, Schrankfronten im Shaker-Stil, hellen Holzschränken, Quarzwerkstein-Arbeitsplatte, Rückwand aus Metrofliesen, Linoleum, Küchenrückwand in Blau und blauer Arbeitsplatte in San Francisco
Kleine, Offene Klassische Küche ohne Insel mit bunten Elektrogeräten, Schrankfronten im Shaker-Stil, hellen Holzschränken, Quarzwerkstein-Arbeitsplatte, Rückwand aus Metrofliesen, Linoleum, Küchenrückwand in Blau und blauer Arbeitsplatte in San Francisco
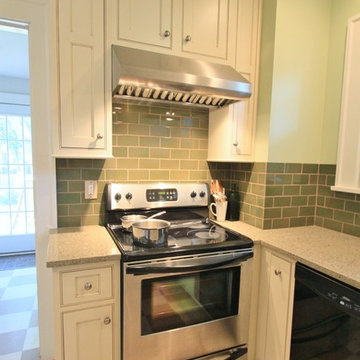
Geschlossene, Kleine Urige Küche ohne Insel in U-Form mit Waschbecken, Kassettenfronten, weißen Schränken, Küchenrückwand in Grün, Küchengeräten aus Edelstahl, Linoleum und Arbeitsplatte aus Recyclingglas in Sonstige

Ищете небольшую стильную кухню, которая подойдет для вашей квартиры-студии? Рассмотрите угловую кухню мятного цвета с деревянными фасадами. Яркая гамма и минималистичный стиль делают эту кухню идеальным выбором для небольшого помещения. Отсутствие ручек и узкий дизайн помогут оптимизировать пространство без ущерба для стиля.

Open space floor plan kitchen overseeing the living space. Vaulted ceiling. A large amount of natural light flowing in the room. Amazing black and brass combo with chandelier type pendant lighting above the gorgeous kitchen island. Herringbone Tile pattern making the area appear more spacious.

The clients were involved in the neighborhood organization dedicated to keeping the housing instead of tearing down. They wanted to utilize every inch of storage which resulted in floor-to-ceiling cabinetry. Cabinetry and counter space work together to create a balance between function and style.

Photography by Tara L. Callow
Mittelgroße Klassische Küche in L-Form mit Schrankfronten im Shaker-Stil, weißen Schränken, Granit-Arbeitsplatte, Rückwand aus Porzellanfliesen, Küchengeräten aus Edelstahl, Linoleum, Kücheninsel, Landhausspüle und orangem Boden in Boston
Mittelgroße Klassische Küche in L-Form mit Schrankfronten im Shaker-Stil, weißen Schränken, Granit-Arbeitsplatte, Rückwand aus Porzellanfliesen, Küchengeräten aus Edelstahl, Linoleum, Kücheninsel, Landhausspüle und orangem Boden in Boston
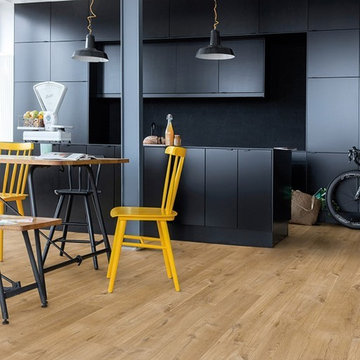
Quick-Step Livyn floors are sturdy and practical luxury vinyl floors with a printed surface in a variety of colours.
Moderne Wohnküche mit schwarzen Schränken, Küchenrückwand in Gelb, schwarzen Elektrogeräten und Linoleum in London
Moderne Wohnküche mit schwarzen Schränken, Küchenrückwand in Gelb, schwarzen Elektrogeräten und Linoleum in London

What this Mid-century modern home originally lacked in kitchen appeal it made up for in overall style and unique architectural home appeal. That appeal which reflects back to the turn of the century modernism movement was the driving force for this sleek yet simplistic kitchen design and remodel.
Stainless steel aplliances, cabinetry hardware, counter tops and sink/faucet fixtures; removed wall and added peninsula with casual seating; custom cabinetry - horizontal oriented grain with quarter sawn red oak veneer - flat slab - full overlay doors; full height kitchen cabinets; glass tile - installed countertop to ceiling; floating wood shelving; Karli Moore Photography
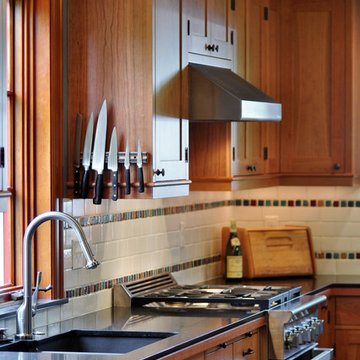
Adam Amato
Geschlossene, Große Rustikale Küche ohne Insel in L-Form mit Waschbecken, Schrankfronten im Shaker-Stil, hellbraunen Holzschränken, Granit-Arbeitsplatte, Küchenrückwand in Weiß, Rückwand aus Keramikfliesen, Küchengeräten aus Edelstahl und Linoleum in Portland
Geschlossene, Große Rustikale Küche ohne Insel in L-Form mit Waschbecken, Schrankfronten im Shaker-Stil, hellbraunen Holzschränken, Granit-Arbeitsplatte, Küchenrückwand in Weiß, Rückwand aus Keramikfliesen, Küchengeräten aus Edelstahl und Linoleum in Portland
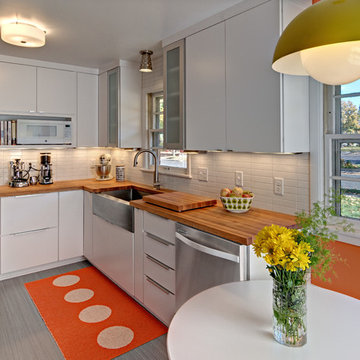
Ehlen Creative Communications
Kleine Mid-Century Wohnküche ohne Insel in U-Form mit Landhausspüle, flächenbündigen Schrankfronten, weißen Schränken, Arbeitsplatte aus Holz, Küchenrückwand in Weiß, Rückwand aus Keramikfliesen, Linoleum und Küchengeräten aus Edelstahl in Minneapolis
Kleine Mid-Century Wohnküche ohne Insel in U-Form mit Landhausspüle, flächenbündigen Schrankfronten, weißen Schränken, Arbeitsplatte aus Holz, Küchenrückwand in Weiß, Rückwand aus Keramikfliesen, Linoleum und Küchengeräten aus Edelstahl in Minneapolis
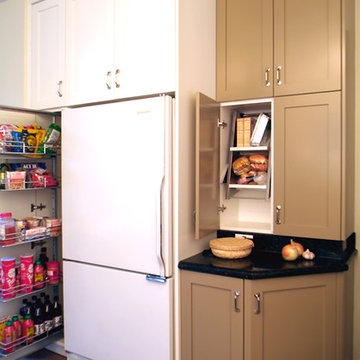
Flexibility is the key to Universal Design. This kitchen has tall pull-out storage for easy access when seated or standing, and upper cabinets have pull-down shelf units that rotate out and down to countertop height.
Photo: Erick Mikiten, AIA
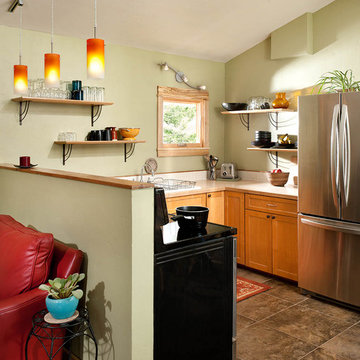
Kitchen area joined to the living space with a pony wall
Offene, Kleine Moderne Küche ohne Insel in U-Form mit Unterbauwaschbecken, Schrankfronten mit vertiefter Füllung, hellen Holzschränken, Mineralwerkstoff-Arbeitsplatte, Küchenrückwand in Weiß, Küchengeräten aus Edelstahl, Linoleum und braunem Boden in Sonstige
Offene, Kleine Moderne Küche ohne Insel in U-Form mit Unterbauwaschbecken, Schrankfronten mit vertiefter Füllung, hellen Holzschränken, Mineralwerkstoff-Arbeitsplatte, Küchenrückwand in Weiß, Küchengeräten aus Edelstahl, Linoleum und braunem Boden in Sonstige
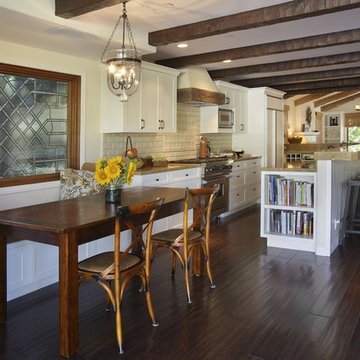
Kitchen and informal eating area.
Zweizeilige, Große Mediterrane Küche mit Schrankfronten im Shaker-Stil, weißen Schränken, Küchenrückwand in Beige, Rückwand aus Metrofliesen, Küchengeräten aus Edelstahl, Granit-Arbeitsplatte, Linoleum, Kücheninsel und braunem Boden in Orange County
Zweizeilige, Große Mediterrane Küche mit Schrankfronten im Shaker-Stil, weißen Schränken, Küchenrückwand in Beige, Rückwand aus Metrofliesen, Küchengeräten aus Edelstahl, Granit-Arbeitsplatte, Linoleum, Kücheninsel und braunem Boden in Orange County
Küchen mit Linoleum Ideen und Design
2