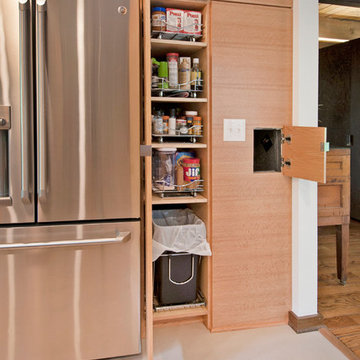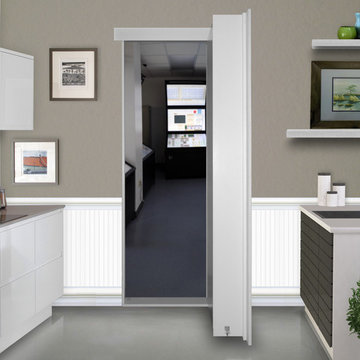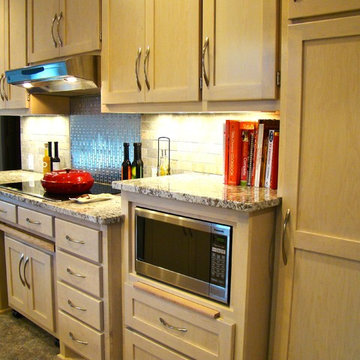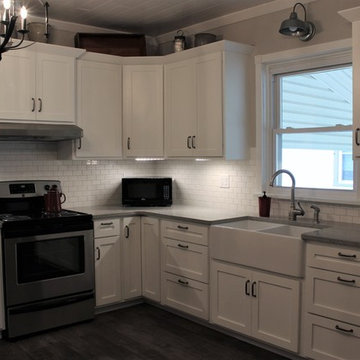Küchen mit Rückwand aus unterschiedlichen Materialien und Linoleum Ideen und Design
Suche verfeinern:
Budget
Sortieren nach:Heute beliebt
1 – 20 von 4.735 Fotos

Pivot and slide opening window seat
Einzeilige, Mittelgroße Moderne Wohnküche mit integriertem Waschbecken, flächenbündigen Schrankfronten, hellen Holzschränken, Arbeitsplatte aus Terrazzo, Küchenrückwand in Rosa, Rückwand aus Keramikfliesen, schwarzen Elektrogeräten, Linoleum, Kücheninsel, grauem Boden, weißer Arbeitsplatte und freigelegten Dachbalken in London
Einzeilige, Mittelgroße Moderne Wohnküche mit integriertem Waschbecken, flächenbündigen Schrankfronten, hellen Holzschränken, Arbeitsplatte aus Terrazzo, Küchenrückwand in Rosa, Rückwand aus Keramikfliesen, schwarzen Elektrogeräten, Linoleum, Kücheninsel, grauem Boden, weißer Arbeitsplatte und freigelegten Dachbalken in London

Small (144 square feet) kitchen packed with storage and style.
Geschlossene, Kleine Klassische Küche ohne Insel in U-Form mit Unterbauwaschbecken, Schrankfronten mit vertiefter Füllung, blauen Schränken, Quarzwerkstein-Arbeitsplatte, Küchenrückwand in Blau, Rückwand aus Keramikfliesen, Küchengeräten aus Edelstahl, Linoleum, buntem Boden und weißer Arbeitsplatte in New York
Geschlossene, Kleine Klassische Küche ohne Insel in U-Form mit Unterbauwaschbecken, Schrankfronten mit vertiefter Füllung, blauen Schränken, Quarzwerkstein-Arbeitsplatte, Küchenrückwand in Blau, Rückwand aus Keramikfliesen, Küchengeräten aus Edelstahl, Linoleum, buntem Boden und weißer Arbeitsplatte in New York

kitchen, mobile island, maple cabinets, flush cabinets, linoleum floor, ceiling fan, barn wood trim, led light, Quartz tile backsplash
Zweizeilige, Kleine Moderne Wohnküche mit Einbauwaschbecken, flächenbündigen Schrankfronten, hellen Holzschränken, Laminat-Arbeitsplatte, Küchenrückwand in Grau, Rückwand aus Mosaikfliesen, Küchengeräten aus Edelstahl, Linoleum, Kücheninsel, buntem Boden, schwarzer Arbeitsplatte und gewölbter Decke in Sonstige
Zweizeilige, Kleine Moderne Wohnküche mit Einbauwaschbecken, flächenbündigen Schrankfronten, hellen Holzschränken, Laminat-Arbeitsplatte, Küchenrückwand in Grau, Rückwand aus Mosaikfliesen, Küchengeräten aus Edelstahl, Linoleum, Kücheninsel, buntem Boden, schwarzer Arbeitsplatte und gewölbter Decke in Sonstige

Pale grey cabinetry, white subway tile, and oil-rubbed bronze hardware compliment the blue
tones in the lighting and pottery adding a cohesive look that the clients enjoy every day.

The clients were involved in the neighborhood organization dedicated to keeping the housing instead of tearing down. They wanted to utilize every inch of storage which resulted in floor-to-ceiling cabinetry. Cabinetry and counter space work together to create a balance between function and style.

What this Mid-century modern home originally lacked in kitchen appeal it made up for in overall style and unique architectural home appeal. That appeal which reflects back to the turn of the century modernism movement was the driving force for this sleek yet simplistic kitchen design and remodel.
Stainless steel aplliances, cabinetry hardware, counter tops and sink/faucet fixtures; removed wall and added peninsula with casual seating; custom cabinetry - horizontal oriented grain with quarter sawn red oak veneer - flat slab - full overlay doors; full height kitchen cabinets; glass tile - installed countertop to ceiling; floating wood shelving; Karli Moore Photography

Kitchen hidden door.
Einzeilige, Große Moderne Küche mit Vorratsschrank, Waschbecken, flächenbündigen Schrankfronten, weißen Schränken, Quarzwerkstein-Arbeitsplatte, Küchenrückwand in Grau, Rückwand aus Keramikfliesen, Linoleum und Halbinsel in Salt Lake City
Einzeilige, Große Moderne Küche mit Vorratsschrank, Waschbecken, flächenbündigen Schrankfronten, weißen Schränken, Quarzwerkstein-Arbeitsplatte, Küchenrückwand in Grau, Rückwand aus Keramikfliesen, Linoleum und Halbinsel in Salt Lake City

Destination Eichler
Zweizeilige, Mittelgroße Mid-Century Wohnküche mit Unterbauwaschbecken, flächenbündigen Schrankfronten, hellbraunen Holzschränken, Betonarbeitsplatte, Küchenrückwand in Blau, Rückwand aus Keramikfliesen, Küchengeräten aus Edelstahl, Linoleum und Kücheninsel in San Francisco
Zweizeilige, Mittelgroße Mid-Century Wohnküche mit Unterbauwaschbecken, flächenbündigen Schrankfronten, hellbraunen Holzschränken, Betonarbeitsplatte, Küchenrückwand in Blau, Rückwand aus Keramikfliesen, Küchengeräten aus Edelstahl, Linoleum und Kücheninsel in San Francisco

This little kitchen didn't even know it could have this much soul. The home of a local Portland Oregon tile artist/manufacturers, we went full retro green in this kitchen remodel.
Schweitzer Creative

When selling your home, It can be a mistake to rip out an original kitchen or bathroom if it is in good condition, has all the mod cons people expect and can showcase the potential for future adaptation or renovations. This kitchen had been previously updated in the 1970s - as in wood grain bench tops and brown wall tiles - but had great storage, and the potential for further floor space by closing off two of the four doors into the room. So instead of demolishing and starting over, extra space was created for a dishwasher and open shelving for vintage kitchenalia to be displayed, new "retro" wall tiles, a vintage double sink, tapware, new bench tops and handles were added to bring back that cheery 1950s feel, while also improving function.
Result? A kitchen that sold the house to some young mid century enthusiasts!

Geschlossene, Mittelgroße Stilmix Küche mit Unterbauwaschbecken, flächenbündigen Schrankfronten, grünen Schränken, Speckstein-Arbeitsplatte, Küchenrückwand in Beige, Rückwand aus Keramikfliesen, bunten Elektrogeräten, Linoleum, buntem Boden und schwarzer Arbeitsplatte in Minneapolis

Stanislas Ledoux pour Agence Ossibus
Geschlossene, Mittelgroße Moderne Küche ohne Insel in L-Form mit weißen Schränken, Quarzit-Arbeitsplatte, Küchenrückwand in Weiß, Rückwand aus Keramikfliesen, Elektrogeräten mit Frontblende, Linoleum, grauem Boden, beiger Arbeitsplatte, Unterbauwaschbecken und flächenbündigen Schrankfronten in Bordeaux
Geschlossene, Mittelgroße Moderne Küche ohne Insel in L-Form mit weißen Schränken, Quarzit-Arbeitsplatte, Küchenrückwand in Weiß, Rückwand aus Keramikfliesen, Elektrogeräten mit Frontblende, Linoleum, grauem Boden, beiger Arbeitsplatte, Unterbauwaschbecken und flächenbündigen Schrankfronten in Bordeaux

The original oak cabinets where painted white but lacked space and needed a fresh new look.
New 45" Stacked wall uppers installed with clear glass top openings.
LED under cabinet lighting
All base cabinets refaced to match.
Old uppers where re-installed in the garage.
Learn more about Showplace: http://www.houzz.com/pro/showplacefinecabinetry/showplace-wood-products
Mtn. Kitchens Staff Photo

This 1950's kitchen need upgrading, but when (2) sisters Elaine and Janet moved in, it required accessible renovation to meet their needs. Photo by Content Craftsmen

The beauty of a pull-and-replace remodel is that it's like a facelift for your kitchen! This update includes all new maple cabinets with a Nutmeg stained finish, Armstrong, Alterna vinyl flooring with Driftwood grout, a SileStone countertop in Tigris Sand and a Laufen Monte Bellow ceramic tile backsplash in Taupe, with 3" accent pieces for a decorative band. This kitchen overlooks a refreshed breakfast room and connects to the garage via a new mudroom.
Photo by Toby Weiss for Mosby Building Arts.

With such a small footprint for a kitchen (8 feet x 8 feet) we had to maximize the storage, so we added a toekick drawer and a stepstool in the toekick!

Moderne Küche mit Unterbauwaschbecken, flächenbündigen Schrankfronten, pinken Schränken, Betonarbeitsplatte, Küchenrückwand in Weiß, Rückwand aus Keramikfliesen, Linoleum, Kücheninsel, grünem Boden, grauer Arbeitsplatte und Holzdielendecke in London

An ornamental kitchen cabinet displaying showpiece plates, liquor and decorations
Geschlossene, Kleine Industrial Küche ohne Insel in L-Form mit Waschbecken, Glasfronten, Edelstahlfronten, Quarzwerkstein-Arbeitsplatte, bunter Rückwand, Rückwand aus Keramikfliesen, Küchengeräten aus Edelstahl, Linoleum, buntem Boden und grauer Arbeitsplatte in Los Angeles
Geschlossene, Kleine Industrial Küche ohne Insel in L-Form mit Waschbecken, Glasfronten, Edelstahlfronten, Quarzwerkstein-Arbeitsplatte, bunter Rückwand, Rückwand aus Keramikfliesen, Küchengeräten aus Edelstahl, Linoleum, buntem Boden und grauer Arbeitsplatte in Los Angeles

CDH Designs
15 East 4th St
Emporium, PA 15834
Geschlossene, Mittelgroße Landhausstil Küche ohne Insel in L-Form mit Landhausspüle, Schrankfronten im Shaker-Stil, weißen Schränken, Quarzwerkstein-Arbeitsplatte, Küchenrückwand in Weiß, Rückwand aus Metrofliesen, Küchengeräten aus Edelstahl und Linoleum in Sonstige
Geschlossene, Mittelgroße Landhausstil Küche ohne Insel in L-Form mit Landhausspüle, Schrankfronten im Shaker-Stil, weißen Schränken, Quarzwerkstein-Arbeitsplatte, Küchenrückwand in Weiß, Rückwand aus Metrofliesen, Küchengeräten aus Edelstahl und Linoleum in Sonstige

Photo by Greg Premru
Cabinet Design, Architect Tom Catalano
Geschlossene, Große Maritime Küche in U-Form mit Schrankfronten im Shaker-Stil, grünen Schränken, Küchenrückwand in Beige, Rückwand aus Metrofliesen, weißen Elektrogeräten, Kücheninsel, Mineralwerkstoff-Arbeitsplatte, Linoleum und grauem Boden in Boston
Geschlossene, Große Maritime Küche in U-Form mit Schrankfronten im Shaker-Stil, grünen Schränken, Küchenrückwand in Beige, Rückwand aus Metrofliesen, weißen Elektrogeräten, Kücheninsel, Mineralwerkstoff-Arbeitsplatte, Linoleum und grauem Boden in Boston
Küchen mit Rückwand aus unterschiedlichen Materialien und Linoleum Ideen und Design
1