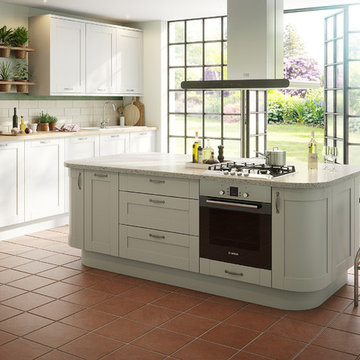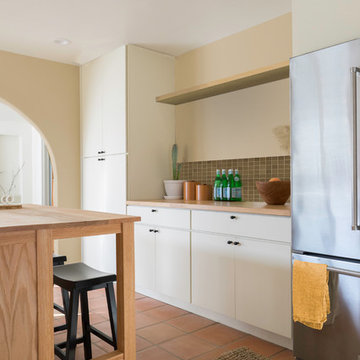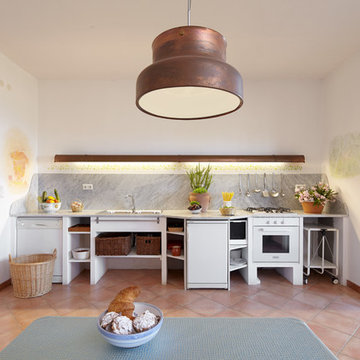Küchen mit Linoleum und Terrakottaboden Ideen und Design
Suche verfeinern:
Budget
Sortieren nach:Heute beliebt
1 – 20 von 15.659 Fotos
1 von 3

Photographer: Anice Hoachlander from Hoachlander Davis Photography, LLC Project Architect: Melanie Basini-Giordano, AIA
-----
Life in this lakeside retreat revolves around the kitchen, a light and airy room open to the interior and outdoor living spaces and to views of the lake. It is a comfortable room for family meals, a functional space for avid cooks, and a gracious room for casual entertaining.
A wall of windows frames the views of the lake and creates a cozy corner for the breakfast table. The working area on the opposite end contains a large sink, generous countertop surface, a dual fuel range and an induction cook top. The paneled refrigerator and walk-in pantry are located in the hallway leading to the mudroom and the garage. Refrigerator drawers in the island provide additional food storage within easy reach. A second sink near the breakfast area serves as a prep sink and wet bar. The low walls behind both sinks allow a visual connection to the stair hall and living room. The island provides a generous serving area and a splash of color in the center of the room.
The detailing, inspired by farmhouse kitchens, creates a warm and welcoming room. The careful attention paid to the selection of the finishes, cabinets and light fixtures complements the character of the house.

Emily Redfield; EMR Photography
Landhausstil Küche mit Landhausspüle, Küchenrückwand in Weiß, Terrakottaboden, offenen Schränken und dunklen Holzschränken in Denver
Landhausstil Küche mit Landhausspüle, Küchenrückwand in Weiß, Terrakottaboden, offenen Schränken und dunklen Holzschränken in Denver

This beautiful Brookfield kitchen as a myriad of design features; its striking worktop flowing to an end panel, design-led curved corners and the combination of muted grey and ice-white units adds a stylish finishing touch.

Große, Geschlossene Klassische Küche in U-Form mit Unterbauwaschbecken, Schrankfronten im Shaker-Stil, weißen Schränken, Quarzit-Arbeitsplatte, Küchenrückwand in Weiß, Rückwand aus Keramikfliesen, Elektrogeräten mit Frontblende, Terrakottaboden und Kücheninsel in Dallas

Boho meets Portuguese design in a stunning transformation of this Van Ness tudor in the upper northwest neighborhood of Washington, DC. Our team’s primary objectives were to fill space with natural light, period architectural details, and cohesive selections throughout the main level and primary suite. At the entry, new archways are created to maximize light and flow throughout the main level while ensuring the space feels intimate. A new kitchen layout along with a peninsula grounds the chef’s kitchen while securing its part in the everyday living space. Well-appointed dining and living rooms infuse dimension and texture into the home, and a pop of personality in the powder room round out the main level. Strong raw wood elements, rich tones, hand-formed elements, and contemporary nods make an appearance throughout the newly renovated main level and primary suite of the home.

Moderne Küche mit Unterbauwaschbecken, flächenbündigen Schrankfronten, pinken Schränken, Betonarbeitsplatte, Küchenrückwand in Weiß, Rückwand aus Keramikfliesen, Linoleum, Kücheninsel, grünem Boden, grauer Arbeitsplatte und Holzdielendecke in London

Don’t shy away from the style of New Mexico by adding southwestern influence throughout this whole home remodel!
Große Mediterrane Wohnküche ohne Insel in U-Form mit Landhausspüle, Schrankfronten im Shaker-Stil, blauen Schränken, bunter Rückwand, Küchengeräten aus Edelstahl, Terrakottaboden, orangem Boden und weißer Arbeitsplatte in Albuquerque
Große Mediterrane Wohnküche ohne Insel in U-Form mit Landhausspüle, Schrankfronten im Shaker-Stil, blauen Schränken, bunter Rückwand, Küchengeräten aus Edelstahl, Terrakottaboden, orangem Boden und weißer Arbeitsplatte in Albuquerque

Mid-Century modern style galley kitchen in Tuscaloosa, AL featuring frameless oak stained cabinetry, floating display shelves, and a breakfast seating area.

Liadesign
Offene, Mittelgroße Moderne Küche in U-Form mit Doppelwaschbecken, flächenbündigen Schrankfronten, gelben Schränken, Mineralwerkstoff-Arbeitsplatte, Küchenrückwand in Grau, Glasrückwand, Küchengeräten aus Edelstahl, Terrakottaboden, Kücheninsel, rosa Boden und grauer Arbeitsplatte in Mailand
Offene, Mittelgroße Moderne Küche in U-Form mit Doppelwaschbecken, flächenbündigen Schrankfronten, gelben Schränken, Mineralwerkstoff-Arbeitsplatte, Küchenrückwand in Grau, Glasrückwand, Küchengeräten aus Edelstahl, Terrakottaboden, Kücheninsel, rosa Boden und grauer Arbeitsplatte in Mailand

Offene, Mittelgroße Moderne Küche mit Kassettenfronten, blauen Schränken, Marmor-Arbeitsplatte, Küchenrückwand in Grau, Rückwand aus Terrakottafliesen, Elektrogeräten mit Frontblende, Terrakottaboden, Kücheninsel, weißem Boden und weißer Arbeitsplatte in Paris

Große Mediterrane Küche mit Unterbauwaschbecken, weißen Schränken, Quarzwerkstein-Arbeitsplatte, bunter Rückwand, Rückwand aus Keramikfliesen, Küchengeräten aus Edelstahl, Terrakottaboden, Kücheninsel, orangem Boden, weißer Arbeitsplatte und Schrankfronten im Shaker-Stil in Phoenix

Una buena distribución de mobiliario y diseño, puede darle mayor capacidad de almacenaje a la cocina.
No solo pensar en función y diseño, si no también combinar distintos fondos con los que conseguir ese plus de mobiliario.

Clayhaus tile, marmoelum floors, panel ready dishwasher, *Big Chill Refrigerator*, and a fully embraced monochromatic color scheme.
Schweitzer Creative

Shanna Wolf
Geschlossene, Mittelgroße Country Küche in U-Form mit Landhausspüle, Kassettenfronten, blauen Schränken, Quarzwerkstein-Arbeitsplatte, Küchenrückwand in Weiß, Rückwand aus Keramikfliesen, Küchengeräten aus Edelstahl, Linoleum, braunem Boden und grauer Arbeitsplatte in Milwaukee
Geschlossene, Mittelgroße Country Küche in U-Form mit Landhausspüle, Kassettenfronten, blauen Schränken, Quarzwerkstein-Arbeitsplatte, Küchenrückwand in Weiß, Rückwand aus Keramikfliesen, Küchengeräten aus Edelstahl, Linoleum, braunem Boden und grauer Arbeitsplatte in Milwaukee

In this L.A. Spanish Colonial home, minimalist slab-style cabinets bring a sense of calmness, simplicity, and understated sophistication into the kitchen.
Learn more: https://www.cliqstudios.com/gallery/minimalist-style-spanish-colonial-home/

La cuisine a été repensée dans sa totalité. Les lumières naturelles et artificielles ont été repensées.
La maîtresse de maison a voulu garder le carrelage d'origine. Un aplat orange sur un mur permet d'accepter sa présence dans cette pièce devenue contemporaine

Complete Renovation of an authentic Mid Century Modern kitchen, retaining its original charm but modernizing and opening the space
Geschlossene, Zweizeilige, Große Retro Küche mit Waschbecken, flächenbündigen Schrankfronten, hellbraunen Holzschränken, Quarzwerkstein-Arbeitsplatte, Küchenrückwand in Weiß, Rückwand aus Keramikfliesen, Küchengeräten aus Edelstahl, Linoleum, Kücheninsel und weißem Boden in Los Angeles
Geschlossene, Zweizeilige, Große Retro Küche mit Waschbecken, flächenbündigen Schrankfronten, hellbraunen Holzschränken, Quarzwerkstein-Arbeitsplatte, Küchenrückwand in Weiß, Rückwand aus Keramikfliesen, Küchengeräten aus Edelstahl, Linoleum, Kücheninsel und weißem Boden in Los Angeles

Michael Hunter
Große, Offene Mediterrane Küche in U-Form mit offenen Schränken, grünen Schränken, bunter Rückwand, Rückwand aus Mosaikfliesen, Küchengeräten aus Edelstahl, Terrakottaboden, Kücheninsel, rotem Boden, Unterbauwaschbecken und Arbeitsplatte aus Fliesen in Houston
Große, Offene Mediterrane Küche in U-Form mit offenen Schränken, grünen Schränken, bunter Rückwand, Rückwand aus Mosaikfliesen, Küchengeräten aus Edelstahl, Terrakottaboden, Kücheninsel, rotem Boden, Unterbauwaschbecken und Arbeitsplatte aus Fliesen in Houston

Details: The existing pantry cabinet also has shelves inside the doors, to make certain certain items more accessible. At right is another new slab countertop, this time in English walnut; the area is a telephone and message counter. Shelves and drawers above are existing.

Oliver Kuty
Einzeilige, Große Mediterrane Wohnküche ohne Insel mit offenen Schränken, weißen Schränken, Küchenrückwand in Grau, weißen Elektrogeräten, Terrakottaboden und orangem Boden in Neapel
Einzeilige, Große Mediterrane Wohnküche ohne Insel mit offenen Schränken, weißen Schränken, Küchenrückwand in Grau, weißen Elektrogeräten, Terrakottaboden und orangem Boden in Neapel
Küchen mit Linoleum und Terrakottaboden Ideen und Design
1