Küchen mit Marmor-Arbeitsplatte Ideen und Design
Suche verfeinern:
Budget
Sortieren nach:Heute beliebt
121 – 140 von 116.506 Fotos

This Coastal Inspired Farmhouse with bay views puts a casual and sophisticated twist on beach living.
Interior Design by Blackband Design and Home Build by Arbor Real Estate.

Martha O'Hara Interiors, Interior Design & Photo Styling | John Kraemer & Sons, Remodel | Troy Thies, Photography
Please Note: All “related,” “similar,” and “sponsored” products tagged or listed by Houzz are not actual products pictured. They have not been approved by Martha O’Hara Interiors nor any of the professionals credited. For information about our work, please contact design@oharainteriors.com.
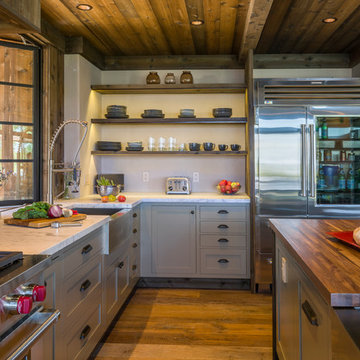
The mixture of grey green cabinets with the distressed wood floors and ceilings, gives this farmhouse kitchen a feeling of warmth.
Cabinets: Brookhaven and the color is Green Stone
Benjamin Moore paint color: There's not an exact match for Green Stone, but Gettysburg Grey, HC 107 is close.
Sink: Krauss, model KHF200-30, stainless steel
Faucet: Kraus, modelKPF-1602
Hardware: Restoration hardware, Dakota cup and Dakota round knob. The finish was either the chestnut or iron.
Windows: Bloomberg is the manufacturer
the hardware is from Restoration hardware--Dakota cup and Dakota round knob. The finish was either the chestnut or iron.
Floors: European Oak that is wired brushed. The company is Provenza, Pompeii collection and the color is Amiata.
Distressed wood: The wood is cedar that's been treated to look distressed! My client is brilliant , so he did some googling (is that a word?) and came across several sites that had a recipe to do just that. He put a steel wool pad into a jar of vinegar and let it sit for a bit. In another jar, he mixed black tea with water. Brush the tea on first and let it dry. Then brush on the steel wool/vinegar (don't forget to strain the wool). Voila, the wood turns dark.
Andrew Mckinney Photography
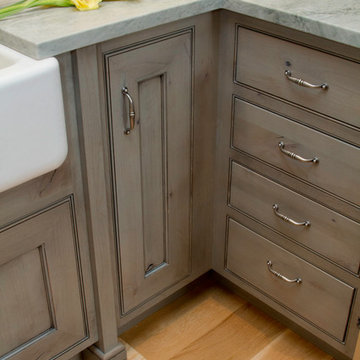
Laurie Dickson
Offene, Mittelgroße Landhaus Küche in U-Form mit Landhausspüle, Schrankfronten mit vertiefter Füllung, hellbraunen Holzschränken, Marmor-Arbeitsplatte, Küchenrückwand in Weiß, Rückwand aus Metrofliesen, Küchengeräten aus Edelstahl, hellem Holzboden, Halbinsel und beigem Boden in Albuquerque
Offene, Mittelgroße Landhaus Küche in U-Form mit Landhausspüle, Schrankfronten mit vertiefter Füllung, hellbraunen Holzschränken, Marmor-Arbeitsplatte, Küchenrückwand in Weiß, Rückwand aus Metrofliesen, Küchengeräten aus Edelstahl, hellem Holzboden, Halbinsel und beigem Boden in Albuquerque

Casey Dunn Photography
Große Maritime Küche in U-Form mit Kücheninsel, weißen Schränken, Marmor-Arbeitsplatte, Küchengeräten aus Edelstahl, hellem Holzboden, offenen Schränken, Landhausspüle, Küchenrückwand in Weiß und Rückwand aus Holz in Houston
Große Maritime Küche in U-Form mit Kücheninsel, weißen Schränken, Marmor-Arbeitsplatte, Küchengeräten aus Edelstahl, hellem Holzboden, offenen Schränken, Landhausspüle, Küchenrückwand in Weiß und Rückwand aus Holz in Houston

Einzeilige, Große Klassische Wohnküche mit Unterbauwaschbecken, weißen Schränken, Küchenrückwand in Weiß, bunten Elektrogeräten, Kücheninsel, Schrankfronten mit vertiefter Füllung, Marmor-Arbeitsplatte, Rückwand aus Porzellanfliesen, Kalkstein und beigem Boden in Miami
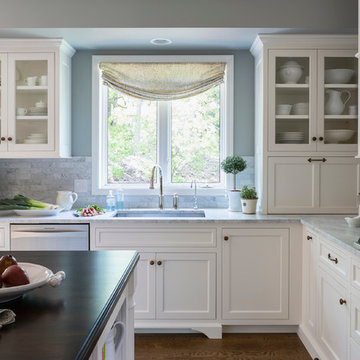
A PLACE TO GATHER
Location: Eagan, MN, USA
This family of five wanted an inviting space to gather with family and friends. Mom, the primary cook, wanted a large island with more organized storage – everything in its place – and a crisp white kitchen with the character of an older home.
Challenges:
Design an island that could accommodate this family of five for casual weeknight dinners.
Create more usable storage within the existing kitchen footprint.
Design a better transition between the upper cabinets on the 8-foot sink wall and the adjoining 9-foot cooktop wall.
Make room for more counter space around the cooktop. It was poorly lit, cluttered with small appliances and confined by the tall oven cabinet.
Solutions:
A large island, that seats 5 comfortably, replaced the small island and kitchen table. This allowed for more storage including cookbook shelves, a heavy-duty roll out shelf for the mixer, a 2-bin recycling center and a bread drawer.
Tall pantries with decorative grilles were placed between the kitchen and family room. These created ample storage and helped define each room, making each one feel larger, yet more intimate.
A space intentionally separates the upper cabinets on the sink wall from those on the cooktop wall. This created symmetry on the sink wall and made room for an appliance garage, which keeps the countertops uncluttered.
Moving the double ovens to the former pantry location made way for more usable counter space around the cooktop and a dramatic focal point with the hood, cabinets and marble backsplash.
Special Features:
Custom designed corbels and island legs lend character.
Gilt open lanterns, antiqued nickel grilles on the pantries, and the soft linen shade at the kitchen sink add personality and charm.
The unique bronze hardware with a living finish creates the patina of an older home.
A walnut island countertop adds the warmth and feel of a kitchen table.
This homeowner truly understood the idea of living with the patina of marble. Her grandmother’s marble-topped antique table inspired the Carrara countertops.
The result is a highly organized kitchen with a light, open feel that invites you to stay a while.
Liz Schupanitz Designs
Photographed by: Andrea Rugg

Photo Credit: Neil Landino,
Counter Top: Connecticut Stone Calacatta Gold Honed Marble,
Kitchen Sink: 39" Wide Risinger Double Bowl Fireclay,
Paint Color: Benjamin Moore Arctic Gray 1577,
Trim Color: Benjamin Moore White Dove,
Kitchen Faucet: Perrin and Rowe Bridge Kitchen Faucet
VIDEO BLOG, EPISODE 2 – FINDING THE PERFECT STONE
Watch this happy client’s testimonial on how Connecticut Stone transformed her existing kitchen into a bright, beautiful and functional space.Featuring Calacatta Gold Marble and Carrara Marble.
Video Link: https://youtu.be/hwbWNMFrAV0

Bespoke larder with fit-out painted in Little Greene's French Grey. Spice racks painted in Little Greene's Lead colour.
Larder worktop is Carrara marble.

Martin King Photography
Große Maritime Küche mit Landhausspüle, Schrankfronten mit vertiefter Füllung, hellen Holzschränken, Marmor-Arbeitsplatte, Küchenrückwand in Weiß, Küchengeräten aus Edelstahl, hellem Holzboden und Kücheninsel in Orange County
Große Maritime Küche mit Landhausspüle, Schrankfronten mit vertiefter Füllung, hellen Holzschränken, Marmor-Arbeitsplatte, Küchenrückwand in Weiß, Küchengeräten aus Edelstahl, hellem Holzboden und Kücheninsel in Orange County

1st Place, National Design Award Winning Kitchen.
Remodeling in Warwick, NY. From a dark, un-inspiring kitchen (see before photos), to a bright, white, custom kitchen. Dark wood floors, white carrera marble counters, solid wood island-table and much more.
Photos - Ken Lauben

Classic vintage inspired design with marble counter tops. Dark tone cabinets and glass top dining table.
Große Klassische Wohnküche in L-Form mit profilierten Schrankfronten, dunklen Holzschränken, Küchenrückwand in Beige, Kücheninsel, Marmor-Arbeitsplatte, Keramikboden, Doppelwaschbecken, Rückwand aus Porzellanfliesen, Küchengeräten aus Edelstahl und beigem Boden in Los Angeles
Große Klassische Wohnküche in L-Form mit profilierten Schrankfronten, dunklen Holzschränken, Küchenrückwand in Beige, Kücheninsel, Marmor-Arbeitsplatte, Keramikboden, Doppelwaschbecken, Rückwand aus Porzellanfliesen, Küchengeräten aus Edelstahl und beigem Boden in Los Angeles

Custom maple kitchen in a 1920 Mediterranean Revival designed to coordinate with original butler's pantry. White painted shaker cabinets with statuary marble counters. Glass and polished nickel knobs. Dish washer drawers with panels. Wood bead board backspalsh, paired with white glass mosaic tiles behind sink. Waterworks bridge faucet and Rohl Shaw's Original apron front sink. Tyler Florence dinnerware. Glass canisters from West Elm. Wood and zinc monogram and porcelain blue floral fish from Anthropologie. Basket fromDean & Deluca, Napa. Navy stripe Madeleine Weinrib rug. Illy Espresso machine by Francis Francis.
Claudia Uribe

Ulrich Designer: Jeannie Fulton
Photography by Peter Rymwid
This modern/transitional kitchen was designed to meld comfortably with a 1910 home. This photo highlights the lovely custom-designed and built cabinets by Draper DBS that feature a gray pearl finish that brings an understated elegance to the semblance of a "white kitchen". White calcutta marble tops and backsplashes add to the clean feel and flow of the space. Also featured is a custom designed and manufactured stainless steel range hood by Rangecraft. Contact us at Ulrich for more of the secrets that we hid in this lovely kitchen - there is much much more than meets the eye!
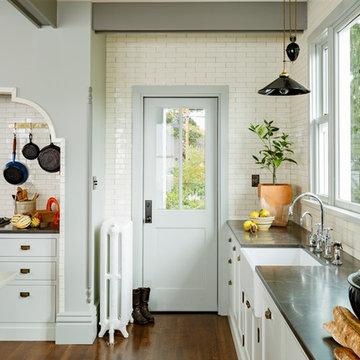
Lincoln Barbour
Klassische Wohnküche mit Landhausspüle, Schrankfronten im Shaker-Stil, grauen Schränken, Marmor-Arbeitsplatte, schwarzen Elektrogeräten, Küchenrückwand in Weiß und Rückwand aus Metrofliesen in Portland
Klassische Wohnküche mit Landhausspüle, Schrankfronten im Shaker-Stil, grauen Schränken, Marmor-Arbeitsplatte, schwarzen Elektrogeräten, Küchenrückwand in Weiß und Rückwand aus Metrofliesen in Portland
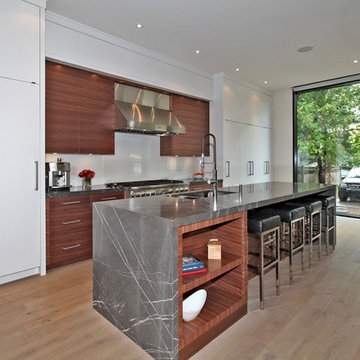
Zweizeilige Moderne Wohnküche mit Unterbauwaschbecken, flächenbündigen Schrankfronten, weißen Schränken, Küchenrückwand in Weiß, Küchengeräten aus Edelstahl und Marmor-Arbeitsplatte in Toronto
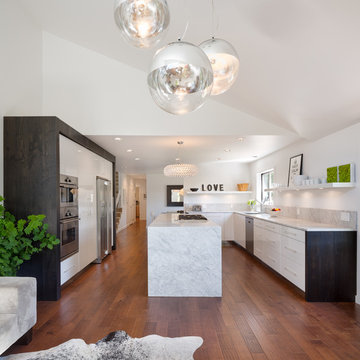
© Josh Partee 2013
Offene Moderne Küche mit flächenbündigen Schrankfronten, weißen Schränken, Küchengeräten aus Edelstahl, Marmor-Arbeitsplatte und Kücheninsel in Portland
Offene Moderne Küche mit flächenbündigen Schrankfronten, weißen Schränken, Küchengeräten aus Edelstahl, Marmor-Arbeitsplatte und Kücheninsel in Portland

Installation of new kitchen marble countertops; reconditioned exposed ceiling joists; locally custom-fabricated steel floor-to-ceiling bay window.
Photographer: Jeffrey Totaro
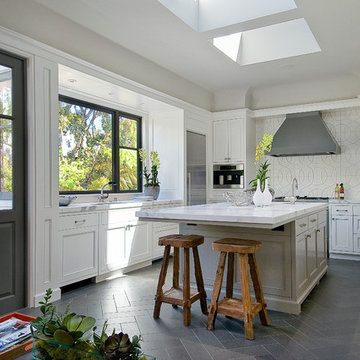
Elegant, airy custom kitchen addition: view from seating area across Calacatta oro marble countertop; herringbone Italian volcanic basalt tiles (volcanic) unify room with adjoining garden.

Klassische Küche mit Schrankfronten mit vertiefter Füllung, Marmor-Arbeitsplatte, weißen Schränken, Küchenrückwand in Weiß, Elektrogeräten mit Frontblende, Rückwand aus Marmor und weißer Arbeitsplatte in Indianapolis
Küchen mit Marmor-Arbeitsplatte Ideen und Design
7