Küchen mit Marmorboden Ideen und Design
Suche verfeinern:
Budget
Sortieren nach:Heute beliebt
161 – 180 von 12.868 Fotos
1 von 2
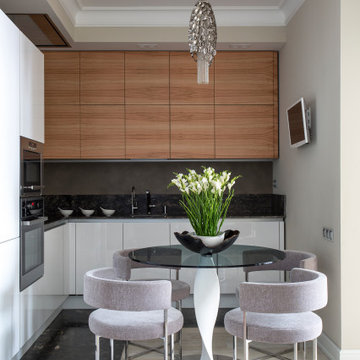
Kleine Klassische Küche in L-Form mit flächenbündigen Schrankfronten, hellbraunen Holzschränken, Granit-Arbeitsplatte, Küchenrückwand in Schwarz, Rückwand aus Granit, Küchengeräten aus Edelstahl, Marmorboden, schwarzem Boden und schwarzer Arbeitsplatte in Moskau

Project Number: M1175
Design/Manufacturer/Installer: Marquis Fine Cabinetry
Collection: Milano
Finishes: Cafe + Bianco Lucido
Features: Under Cabinet Lighting, Adjustable Legs/Soft Close (Standard), Toe-Kick LED Lighting, Floating Shelves, Pup Up Electrical Outlet
Cabinet/Drawer Extra Options: GOLA Handleless System, Trash Bay Pullout, Maple Cutlery Insert, Maple Utility Insert, Chrome Tray Sliders
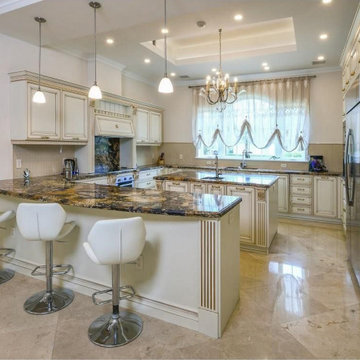
Große Mediterrane Wohnküche in U-Form mit Unterbauwaschbecken, profilierten Schrankfronten, weißen Schränken, Granit-Arbeitsplatte, Küchenrückwand in Beige, Rückwand aus Steinfliesen, Küchengeräten aus Edelstahl, Marmorboden, Kücheninsel, beigem Boden und brauner Arbeitsplatte in Miami
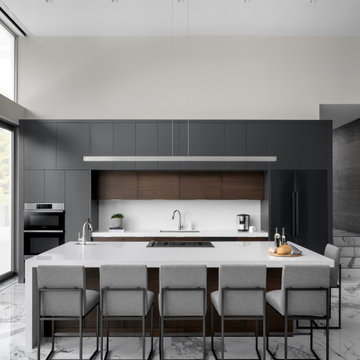
This home is breathtaking! The owners have poured themselves into the fully custom design of their property, ensuring it is truly their dream space - a modern retreat founded on the melding of cool and warm tones, the alluring charm of natural materials, and the refreshing calm of streamlined design. In the kitchen, note the endless flow through the marble floors, floor-to-ceiling windows, waterfall countertop, and smooth slab cabinet doors. The minimalist style in this kitchen is contrasted by the grandeur of its sheer size, and this ultra-modern home, though cool and neutral, holds the potential for many warm evenings with lots of company.
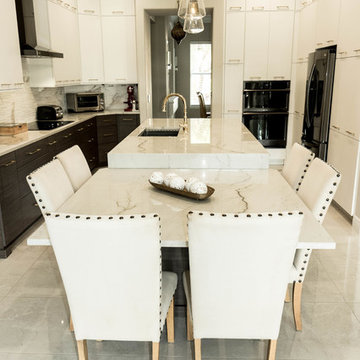
Offene, Große Moderne Küche in U-Form mit Unterbauwaschbecken, flächenbündigen Schrankfronten, dunklen Holzschränken, Quarzit-Arbeitsplatte, Küchenrückwand in Weiß, Rückwand aus Steinfliesen, schwarzen Elektrogeräten, Marmorboden, Kücheninsel, grauem Boden und weißer Arbeitsplatte in Orlando
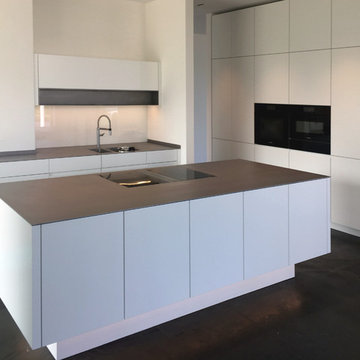
Küche nach Maß, Edelstahlarbeitsplatte, Fronten weiß matt, grifflose Konstruktion
www.klocke.de
Offene, Zweizeilige, Große Moderne Küche mit integriertem Waschbecken, flächenbündigen Schrankfronten, weißen Schränken, Edelstahl-Arbeitsplatte, Küchenrückwand in Weiß, Glasrückwand, schwarzen Elektrogeräten, Marmorboden, Kücheninsel, schwarzem Boden und grauer Arbeitsplatte in Dortmund
Offene, Zweizeilige, Große Moderne Küche mit integriertem Waschbecken, flächenbündigen Schrankfronten, weißen Schränken, Edelstahl-Arbeitsplatte, Küchenrückwand in Weiß, Glasrückwand, schwarzen Elektrogeräten, Marmorboden, Kücheninsel, schwarzem Boden und grauer Arbeitsplatte in Dortmund
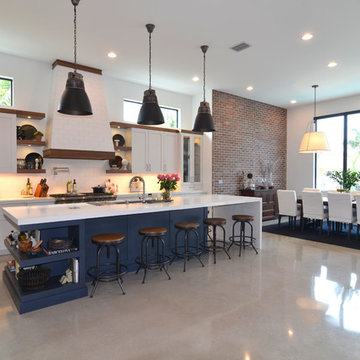
Offene, Mittelgroße Klassische Küche mit weißen Schränken, Quarzwerkstein-Arbeitsplatte, Küchenrückwand in Weiß, Rückwand aus Marmor, Küchengeräten aus Edelstahl, Marmorboden, Kücheninsel, weißem Boden und Schrankfronten im Shaker-Stil in Miami
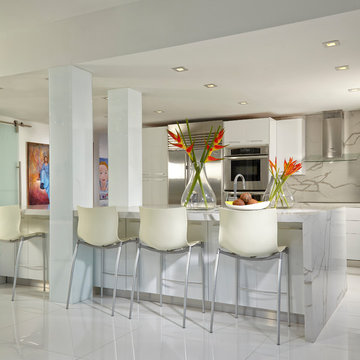
Interior Designers Firm in Miami Florida,
PHOTOGRAPHY BY DANIEL NEWCOMB, PALM BEACH GARDENS.
This one-of-a-kind 2,400 SF condo unit is located in Allison Island. The 2-story first floor unit has a direct view of the bay with floor-to-ceiling windows that blend the exterior with the interior. The large terrace allowed for a beautiful landscape design with citrus trees and lush plants, including artificial grass and natural stone floors. With the 40” x 40” white glass tile throughout, the living area in the unit was amplified. The kitchen counters were dressed with Calacatta Marble and stainless steel appliances for an impeccable clean look. The custom doors were done incorporating exotic cherry wood with etched glass details, adding a warm detail to the space.
J Design Group.
225 Malaga Ave.
Coral Gables, Fl 33134
305.444.4611
https://www.JDesignGroup.com
Miami
South Miami,
Interior designers,
Interior design decorators,
Interior design decorator,
Home interior designers,
Home interior designer,
Interior design companies,
Interior decorators,
Interior decorator,
Decorators,
Decorator,
Miami Decorators,
Miami Decorator,
Decorators Miami,
Decorator Miami,
Interior Design Firm,
Interior Design Firms,
Interior Designer Firm,
Interior Designer Firms,
Interior design,
Interior designs,
Home decorators,
Interior decorating Miami,
Best Interior Designers,
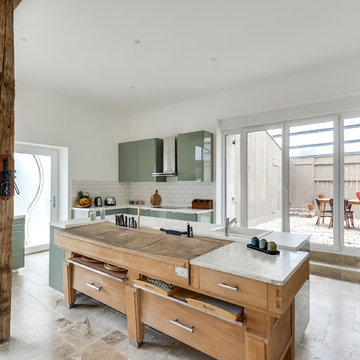
Meero
Offene, Große Eklektische Küche in L-Form mit Unterbauwaschbecken, flächenbündigen Schrankfronten, grünen Schränken, Laminat-Arbeitsplatte, Küchenrückwand in Weiß, Rückwand aus Metrofliesen, Elektrogeräten mit Frontblende, Marmorboden, Kücheninsel und beigem Boden in Paris
Offene, Große Eklektische Küche in L-Form mit Unterbauwaschbecken, flächenbündigen Schrankfronten, grünen Schränken, Laminat-Arbeitsplatte, Küchenrückwand in Weiß, Rückwand aus Metrofliesen, Elektrogeräten mit Frontblende, Marmorboden, Kücheninsel und beigem Boden in Paris
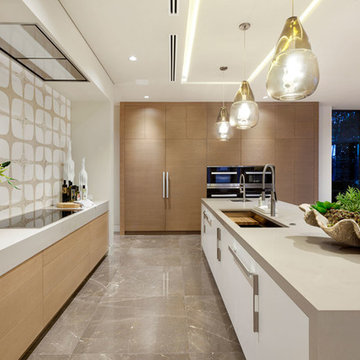
Edward C. Butera
Offene, Einzeilige, Große Moderne Küche mit Unterbauwaschbecken, flächenbündigen Schrankfronten, hellen Holzschränken, Quarzit-Arbeitsplatte, Küchenrückwand in Weiß, Elektrogeräten mit Frontblende, Marmorboden und Kücheninsel in Miami
Offene, Einzeilige, Große Moderne Küche mit Unterbauwaschbecken, flächenbündigen Schrankfronten, hellen Holzschränken, Quarzit-Arbeitsplatte, Küchenrückwand in Weiß, Elektrogeräten mit Frontblende, Marmorboden und Kücheninsel in Miami
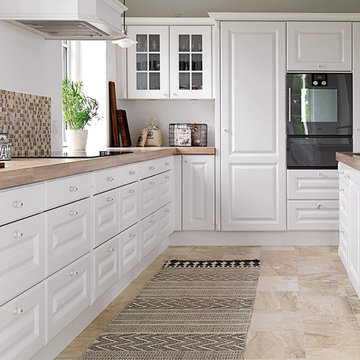
Geschlossene, Zweizeilige, Große Landhausstil Küche mit Einbauwaschbecken, profilierten Schrankfronten, weißen Schränken, Arbeitsplatte aus Holz, bunter Rückwand, Rückwand aus Mosaikfliesen, schwarzen Elektrogeräten, Marmorboden und Kücheninsel in Kopenhagen
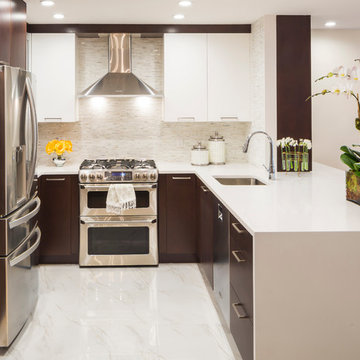
custom kitchen
Mittelgroße Klassische Wohnküche in U-Form mit flächenbündigen Schrankfronten, Quarzwerkstein-Arbeitsplatte, Küchenrückwand in Weiß, Rückwand aus Mosaikfliesen, Küchengeräten aus Edelstahl, Unterbauwaschbecken, weißen Schränken, Marmorboden und Halbinsel in New York
Mittelgroße Klassische Wohnküche in U-Form mit flächenbündigen Schrankfronten, Quarzwerkstein-Arbeitsplatte, Küchenrückwand in Weiß, Rückwand aus Mosaikfliesen, Küchengeräten aus Edelstahl, Unterbauwaschbecken, weißen Schränken, Marmorboden und Halbinsel in New York
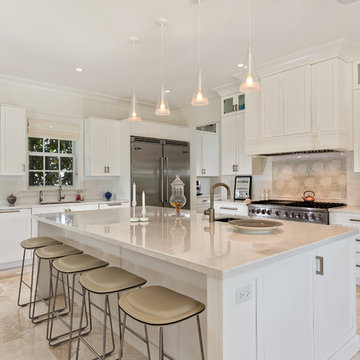
Architectural Photography - Ron Rosenzweig
Offene, Große Moderne Küche in L-Form mit Unterbauwaschbecken, Schrankfronten im Shaker-Stil, weißen Schränken, Granit-Arbeitsplatte, Küchenrückwand in Weiß, Rückwand aus Metrofliesen, Küchengeräten aus Edelstahl, Marmorboden und Kücheninsel in Miami
Offene, Große Moderne Küche in L-Form mit Unterbauwaschbecken, Schrankfronten im Shaker-Stil, weißen Schränken, Granit-Arbeitsplatte, Küchenrückwand in Weiß, Rückwand aus Metrofliesen, Küchengeräten aus Edelstahl, Marmorboden und Kücheninsel in Miami
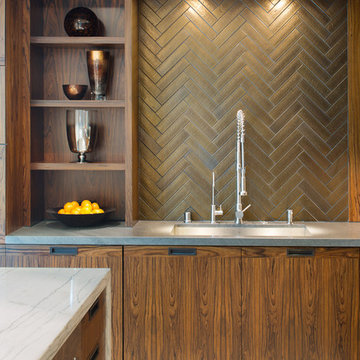
Design By- Jules Wilson I.D,
Photo Taken By- Brady Architectural Photography
Mittelgroße Moderne Wohnküche in L-Form mit Unterbauwaschbecken, flächenbündigen Schrankfronten, dunklen Holzschränken, Marmor-Arbeitsplatte, Küchenrückwand in Braun, Rückwand aus Terrakottafliesen, Elektrogeräten mit Frontblende, Marmorboden und Kücheninsel in San Diego
Mittelgroße Moderne Wohnküche in L-Form mit Unterbauwaschbecken, flächenbündigen Schrankfronten, dunklen Holzschränken, Marmor-Arbeitsplatte, Küchenrückwand in Braun, Rückwand aus Terrakottafliesen, Elektrogeräten mit Frontblende, Marmorboden und Kücheninsel in San Diego
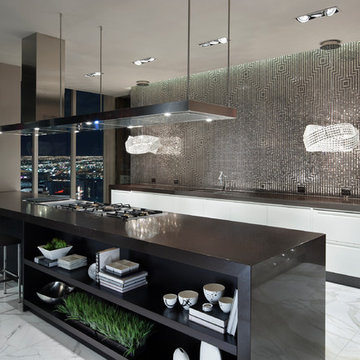
Glamorous backsplash to add to the contemporary kitchen
Zweizeilige, Offene, Große Moderne Küche mit Doppelwaschbecken, flächenbündigen Schrankfronten, weißen Schränken, Küchenrückwand in Metallic, Rückwand aus Mosaikfliesen, Marmorboden, Laminat-Arbeitsplatte, Küchengeräten aus Edelstahl und Halbinsel in Las Vegas
Zweizeilige, Offene, Große Moderne Küche mit Doppelwaschbecken, flächenbündigen Schrankfronten, weißen Schränken, Küchenrückwand in Metallic, Rückwand aus Mosaikfliesen, Marmorboden, Laminat-Arbeitsplatte, Küchengeräten aus Edelstahl und Halbinsel in Las Vegas
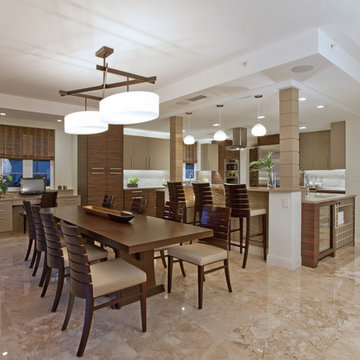
Große Klassische Wohnküche mit Unterbauwaschbecken, flächenbündigen Schrankfronten, beigen Schränken, Quarzwerkstein-Arbeitsplatte, Küchenrückwand in Weiß, Rückwand aus Mosaikfliesen, Küchengeräten aus Edelstahl, Marmorboden und Kücheninsel in Miami
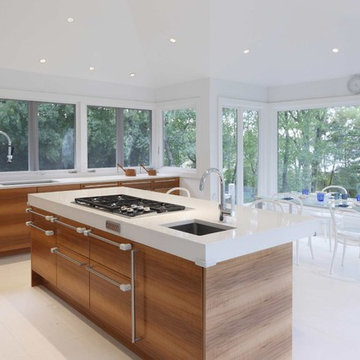
A contemporary custom kitchen cabinet system by Boffi in natural wood holds court in the eat-in kitchen amongst stunning views, white marble counters and floor, and top of the line appliances. Beyond being highly functional for the home chef, the cabinets add a warm visual accent that brings the wooded outdoors inside. Phtography by Adrian Wilson
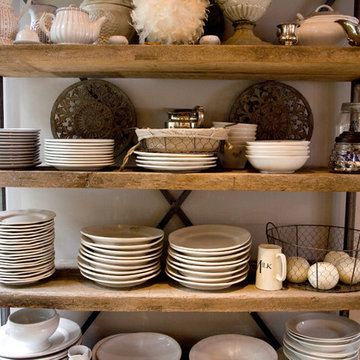
This project was a long labor of love. The clients adored this eclectic farm home from the moment they first opened the front door. They knew immediately as well that they would be making many careful changes to honor the integrity of its old architecture. The original part of the home is a log cabin built in the 1700’s. Several additions had been added over time. The dark, inefficient kitchen that was in place would not serve their lifestyle of entertaining and love of cooking well at all. Their wish list included large pro style appliances, lots of visible storage for collections of plates, silverware, and cookware, and a magazine-worthy end result in terms of aesthetics. After over two years into the design process with a wonderful plan in hand, construction began. Contractors experienced in historic preservation were an important part of the project. Local artisans were chosen for their expertise in metal work for one-of-a-kind pieces designed for this kitchen – pot rack, base for the antique butcher block, freestanding shelves, and wall shelves. Floor tile was hand chipped for an aged effect. Old barn wood planks and beams were used to create the ceiling. Local furniture makers were selected for their abilities to hand plane and hand finish custom antique reproduction pieces that became the island and armoire pantry. An additional cabinetry company manufactured the transitional style perimeter cabinetry. Three different edge details grace the thick marble tops which had to be scribed carefully to the stone wall. Cable lighting and lamps made from old concrete pillars were incorporated. The restored stone wall serves as a magnificent backdrop for the eye- catching hood and 60” range. Extra dishwasher and refrigerator drawers, an extra-large fireclay apron sink along with many accessories enhance the functionality of this two cook kitchen. The fabulous style and fun-loving personalities of the clients shine through in this wonderful kitchen. If you don’t believe us, “swing” through sometime and see for yourself! Matt Villano Photography

Geschlossene, Zweizeilige, Kleine Klassische Küche ohne Insel mit Unterbauwaschbecken, Schrankfronten im Shaker-Stil, hellbraunen Holzschränken, Quarzwerkstein-Arbeitsplatte, Küchenrückwand in Weiß, Rückwand aus Metrofliesen, Küchengeräten aus Edelstahl, Marmorboden, grauem Boden und gelber Arbeitsplatte in Philadelphia
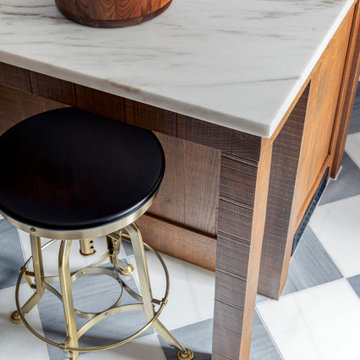
TEAM:
Architect: LDa Architecture & Interiors
Interior Design: LDa Architecture & Interiors
Builder: F.H. Perry
Photographer: Sean Litchfield
Geschlossene, Mittelgroße Stilmix Küche in L-Form mit Landhausspüle, Schrankfronten mit vertiefter Füllung, blauen Schränken, Marmor-Arbeitsplatte, Rückwand aus Metrofliesen, Marmorboden und Kücheninsel in Boston
Geschlossene, Mittelgroße Stilmix Küche in L-Form mit Landhausspüle, Schrankfronten mit vertiefter Füllung, blauen Schränken, Marmor-Arbeitsplatte, Rückwand aus Metrofliesen, Marmorboden und Kücheninsel in Boston
Küchen mit Marmorboden Ideen und Design
9