Küchen mit Marmorboden und gewölbter Decke Ideen und Design
Suche verfeinern:
Budget
Sortieren nach:Heute beliebt
1 – 20 von 178 Fotos
1 von 3

Große Retro Küche in L-Form mit Doppelwaschbecken, flächenbündigen Schrankfronten, weißen Schränken, Quarzwerkstein-Arbeitsplatte, Küchenrückwand in Gelb, Rückwand aus Keramikfliesen, Küchengeräten aus Edelstahl, Marmorboden, Halbinsel, grauem Boden, grauer Arbeitsplatte und gewölbter Decke in Cleveland
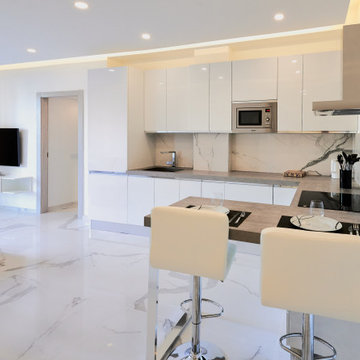
Moderne Küche mit integriertem Waschbecken, flächenbündigen Schrankfronten, weißen Schränken, Kalkstein-Arbeitsplatte, Küchenrückwand in Weiß, Rückwand aus Marmor, Küchengeräten aus Edelstahl, Marmorboden, weißem Boden, grauer Arbeitsplatte und gewölbter Decke in Mailand
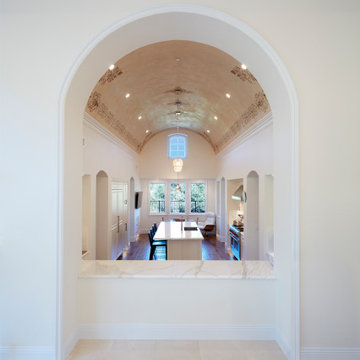
Große Mediterrane Küche mit weißen Schränken, Marmor-Arbeitsplatte, Küchenrückwand in Weiß, Rückwand aus Marmor, Elektrogeräten mit Frontblende, Marmorboden, Kücheninsel, weißem Boden, weißer Arbeitsplatte und gewölbter Decke in San Francisco

The original space was a long, narrow room, with a tv and sofa on one end, and a dining table on the other. Both zones felt completely disjointed and at loggerheads with one another. Attached to the space, through glazed double doors, was a small kitchen area, illuminated in borrowed light from the conservatory and an uninspiring roof light in a connecting space.
But our designers knew exactly what to do with this home that had so much untapped potential. Starting by moving the kitchen into the generously sized orangery space, with informal seating around a breakfast bar. Creating a bright, welcoming, and social environment to prepare family meals and relax together in close proximity. In the warmer months the French doors, positioned within this kitchen zone, open out to a comfortable outdoor living space where the family can enjoy a chilled glass of wine and a BBQ on a cool summers evening.
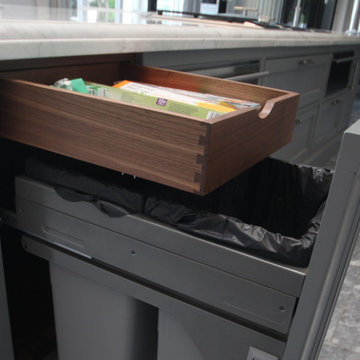
An Approved Used Kitchen via Used Kitchen Exchange.
Installed just a few years ago, the stunning Davonport Audley kitchen is an Edwardian inspired design with a fresh and modern twist.
Kitchen features hand-painted cabinetry, walnut interiors, and an incredible central island with integrated leather banquette seating for 8. This very same kitchen is currently featured on the Davonport website. This kitchen is the height of luxury and will be the crown jewel of its new home – this is a fantastic opportunity for a buyer with a large space to purchase a showstopping designer kitchen for a fraction of the original purchase price.
Fully verified by Davonport and Moneyhill Interiors, this kitchen can be added to if required. The original purchase price of the cabinetry and worktops would have been in excess of £100,000.
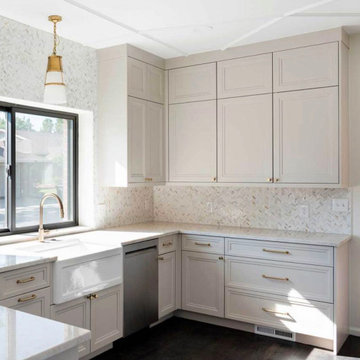
Luxuriously designed Uptown kitchen
Build: Story Renovations
Design: Kaleidoscope Design
Cabinetry: Woodland Cabinetry
Offene, Kleine Moderne Küche ohne Insel in U-Form mit Einbauwaschbecken, Kassettenfronten, grauen Schränken, Granit-Arbeitsplatte, Küchenrückwand in Grau, Rückwand aus Keramikfliesen, Küchengeräten aus Edelstahl, Marmorboden, schwarzem Boden, grauer Arbeitsplatte und gewölbter Decke in Sonstige
Offene, Kleine Moderne Küche ohne Insel in U-Form mit Einbauwaschbecken, Kassettenfronten, grauen Schränken, Granit-Arbeitsplatte, Küchenrückwand in Grau, Rückwand aus Keramikfliesen, Küchengeräten aus Edelstahl, Marmorboden, schwarzem Boden, grauer Arbeitsplatte und gewölbter Decke in Sonstige
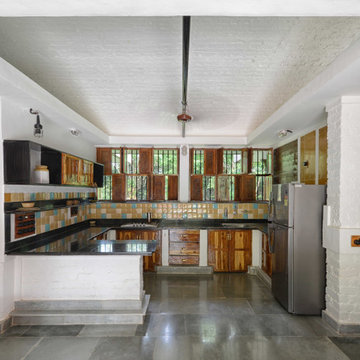
Design Firm’s Name: The Vrindavan Project
Design Firm’s Phone Numbers: +91 9560107193 / +91 124 4000027 / +91 9560107194
Design Firm’s Email: ranjeet.mukherjee@gmail.com / thevrindavanproject@gmail.com
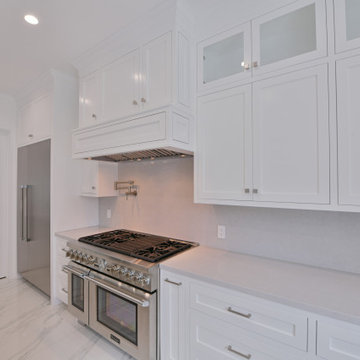
@BuildCisco 1-877-BUILD-57
Große Klassische Wohnküche in U-Form mit Einbauwaschbecken, Schrankfronten im Shaker-Stil, weißen Schränken, Quarzit-Arbeitsplatte, Küchenrückwand in Weiß, Rückwand aus Quarzwerkstein, Küchengeräten aus Edelstahl, Marmorboden, Kücheninsel, weißem Boden, weißer Arbeitsplatte und gewölbter Decke in Los Angeles
Große Klassische Wohnküche in U-Form mit Einbauwaschbecken, Schrankfronten im Shaker-Stil, weißen Schränken, Quarzit-Arbeitsplatte, Küchenrückwand in Weiß, Rückwand aus Quarzwerkstein, Küchengeräten aus Edelstahl, Marmorboden, Kücheninsel, weißem Boden, weißer Arbeitsplatte und gewölbter Decke in Los Angeles
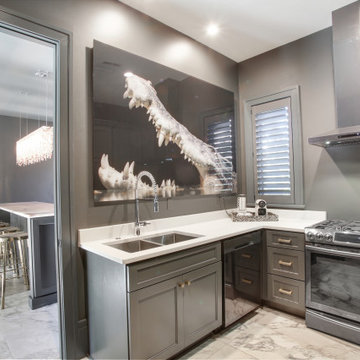
Sofia Joelsson Design, Interior Design Services. Guest House Kithcen, two story New Orleans new construction. Art, Large baseboards, wainscot,
Einzeilige, Kleine Klassische Küche mit Doppelwaschbecken, Schrankfronten im Shaker-Stil, weißen Schränken, Arbeitsplatte aus Holz, Küchenrückwand in Grau, Rückwand aus Keramikfliesen, Küchengeräten aus Edelstahl, Marmorboden, Kücheninsel, weißem Boden, weißer Arbeitsplatte und gewölbter Decke in New Orleans
Einzeilige, Kleine Klassische Küche mit Doppelwaschbecken, Schrankfronten im Shaker-Stil, weißen Schränken, Arbeitsplatte aus Holz, Küchenrückwand in Grau, Rückwand aus Keramikfliesen, Küchengeräten aus Edelstahl, Marmorboden, Kücheninsel, weißem Boden, weißer Arbeitsplatte und gewölbter Decke in New Orleans

The original space was a long, narrow room, with a tv and sofa on one end, and a dining table on the other. Both zones felt completely disjointed and at loggerheads with one another. Attached to the space, through glazed double doors, was a small kitchen area, illuminated in borrowed light from the conservatory and an uninspiring roof light in a connecting space.
But our designers knew exactly what to do with this home that had so much untapped potential. Starting by moving the kitchen into the generously sized orangery space, with informal seating around a breakfast bar. Creating a bright, welcoming, and social environment to prepare family meals and relax together in close proximity. In the warmer months the French doors, positioned within this kitchen zone, open out to a comfortable outdoor living space where the family can enjoy a chilled glass of wine and a BBQ on a cool summers evening.
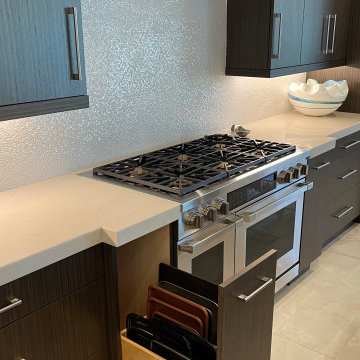
Mittelgroße Klassische Küche mit Unterbauwaschbecken, flächenbündigen Schrankfronten, dunklen Holzschränken, Marmor-Arbeitsplatte, Küchenrückwand in Weiß, Küchengeräten aus Edelstahl, Marmorboden, zwei Kücheninseln, beiger Arbeitsplatte und gewölbter Decke in Miami
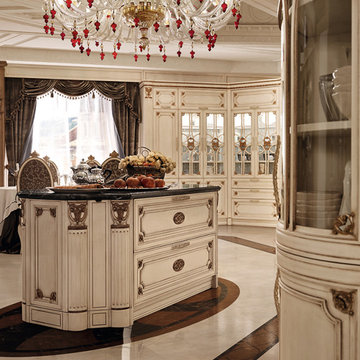
Cucina e zona giorno in stile classico con dettagli in oro antico
Offene, Geräumige Klassische Küche in U-Form mit Unterbauwaschbecken, profilierten Schrankfronten, beigen Schränken, Marmor-Arbeitsplatte, Küchenrückwand in Grau, Rückwand aus Marmor, Küchengeräten aus Edelstahl, Marmorboden, Kücheninsel, beigem Boden, grauer Arbeitsplatte und gewölbter Decke in Florenz
Offene, Geräumige Klassische Küche in U-Form mit Unterbauwaschbecken, profilierten Schrankfronten, beigen Schränken, Marmor-Arbeitsplatte, Küchenrückwand in Grau, Rückwand aus Marmor, Küchengeräten aus Edelstahl, Marmorboden, Kücheninsel, beigem Boden, grauer Arbeitsplatte und gewölbter Decke in Florenz
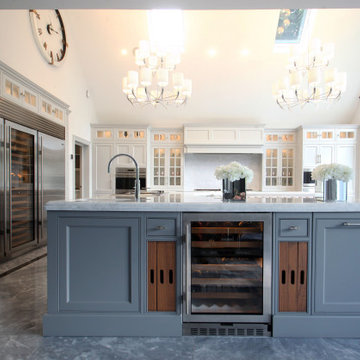
An Approved Used Kitchen via Used Kitchen Exchange.
Installed just a few years ago, the stunning Davonport Audley kitchen is an Edwardian inspired design with a fresh and modern twist.
Kitchen features hand-painted cabinetry, walnut interiors, and an incredible central island with integrated leather banquette seating for 8. This very same kitchen is currently featured on the Davonport website. This kitchen is the height of luxury and will be the crown jewel of its new home – this is a fantastic opportunity for a buyer with a large space to purchase a showstopping designer kitchen for a fraction of the original purchase price.
Fully verified by Davonport and Moneyhill Interiors, this kitchen can be added to if required. The original purchase price of the cabinetry and worktops would have been in excess of £100,000.
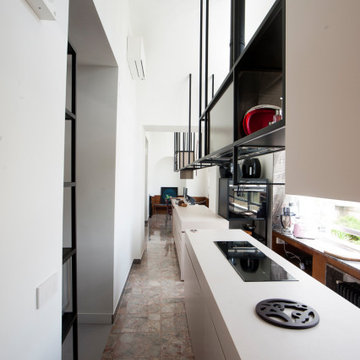
un blocco articolato e site specific lavora nella galleria vetrata a volte come cucina, luogo di lavoro, studio dei genitori e dei figli. La struttura in ferro nero verniciato a fuoco segue il preciso andamento del blocco inferiore in gres e legno naturale; contiene libri, pensili per la cucina, la cappa, le luci per tutta la lunghezza degli 11 metri lineari.
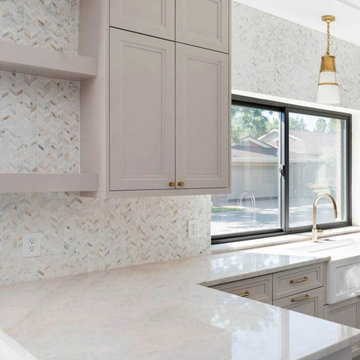
Luxuriously designed Uptown kitchen
Build: Story Renovations
Design: Kaleidoscope Design
Cabinetry: Woodland Cabinetry
Offene, Kleine Moderne Küche ohne Insel in U-Form mit Einbauwaschbecken, Kassettenfronten, grauen Schränken, Granit-Arbeitsplatte, Küchenrückwand in Grau, Rückwand aus Keramikfliesen, Küchengeräten aus Edelstahl, Marmorboden, schwarzem Boden, grauer Arbeitsplatte und gewölbter Decke in Sonstige
Offene, Kleine Moderne Küche ohne Insel in U-Form mit Einbauwaschbecken, Kassettenfronten, grauen Schränken, Granit-Arbeitsplatte, Küchenrückwand in Grau, Rückwand aus Keramikfliesen, Küchengeräten aus Edelstahl, Marmorboden, schwarzem Boden, grauer Arbeitsplatte und gewölbter Decke in Sonstige
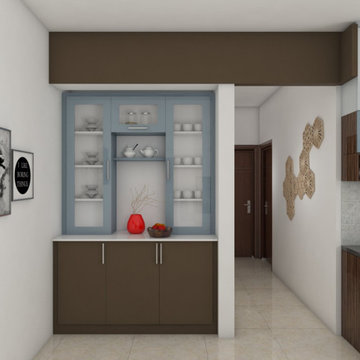
Zweizeilige, Mittelgroße Moderne Wohnküche ohne Insel mit Doppelwaschbecken, flächenbündigen Schrankfronten, blauen Schränken, Granit-Arbeitsplatte, Küchenrückwand in Grau, Rückwand aus Keramikfliesen, Küchengeräten aus Edelstahl, Marmorboden, beigem Boden, schwarzer Arbeitsplatte und gewölbter Decke in Bangalore
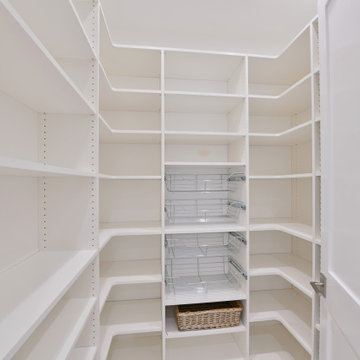
@BuildCisco 1-877-BUILD-57
Große Klassische Wohnküche in U-Form mit Einbauwaschbecken, Schrankfronten im Shaker-Stil, weißen Schränken, Quarzit-Arbeitsplatte, Küchenrückwand in Weiß, Rückwand aus Quarzwerkstein, Küchengeräten aus Edelstahl, Marmorboden, Kücheninsel, weißem Boden, weißer Arbeitsplatte und gewölbter Decke in Los Angeles
Große Klassische Wohnküche in U-Form mit Einbauwaschbecken, Schrankfronten im Shaker-Stil, weißen Schränken, Quarzit-Arbeitsplatte, Küchenrückwand in Weiß, Rückwand aus Quarzwerkstein, Küchengeräten aus Edelstahl, Marmorboden, Kücheninsel, weißem Boden, weißer Arbeitsplatte und gewölbter Decke in Los Angeles
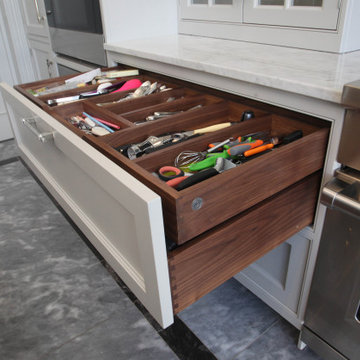
An Approved Used Kitchen via Used Kitchen Exchange.
Installed just a few years ago, the stunning Davonport Audley kitchen is an Edwardian inspired design with a fresh and modern twist.
Kitchen features hand-painted cabinetry, walnut interiors, and an incredible central island with integrated leather banquette seating for 8. This very same kitchen is currently featured on the Davonport website. This kitchen is the height of luxury and will be the crown jewel of its new home – this is a fantastic opportunity for a buyer with a large space to purchase a showstopping designer kitchen for a fraction of the original purchase price.
Fully verified by Davonport and Moneyhill Interiors, this kitchen can be added to if required. The original purchase price of the cabinetry and worktops would have been in excess of £100,000.
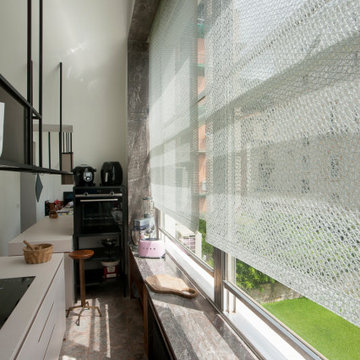
le grandi vetrate preesistenti con le ornie in marmo attutiscono il bagliore del sole e della luce mattutina attraverso dei teli scorrevoli e motorizzati in fibre di vetro dalla particolare pexture. Teli dell'azienda @I-Mesh. Una sperimentazione che ha portato un gran bel risultato, sia in termini estetci che funzionali rispetto al riparo dalla eccessiva luce del sole.
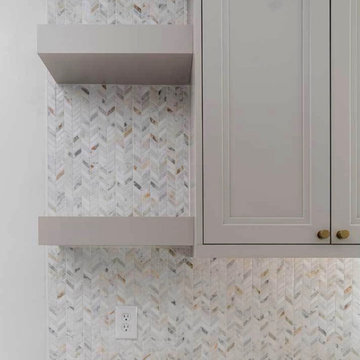
Luxuriously designed Uptown kitchen
Build: Story Renovations
Design: Kaleidoscope Design
Cabinetry: Woodland Cabinetry
Offene, Kleine Moderne Küche ohne Insel in U-Form mit Einbauwaschbecken, Kassettenfronten, grauen Schränken, Granit-Arbeitsplatte, Küchenrückwand in Grau, Rückwand aus Keramikfliesen, Küchengeräten aus Edelstahl, Marmorboden, schwarzem Boden, grauer Arbeitsplatte und gewölbter Decke in Sonstige
Offene, Kleine Moderne Küche ohne Insel in U-Form mit Einbauwaschbecken, Kassettenfronten, grauen Schränken, Granit-Arbeitsplatte, Küchenrückwand in Grau, Rückwand aus Keramikfliesen, Küchengeräten aus Edelstahl, Marmorboden, schwarzem Boden, grauer Arbeitsplatte und gewölbter Decke in Sonstige
Küchen mit Marmorboden und gewölbter Decke Ideen und Design
1