Küchen mit Rückwand aus Stein und Marmorboden Ideen und Design
Suche verfeinern:
Budget
Sortieren nach:Heute beliebt
1 – 20 von 1.408 Fotos
1 von 3

Foster Customs Kitchens;
Photos by Robyn Wishna
Mittelgroße Klassische Küche mit Schrankfronten mit vertiefter Füllung, weißen Schränken, Elektrogeräten mit Frontblende, Landhausspüle, Küchenrückwand in Weiß, Rückwand aus Stein und Marmorboden in New York
Mittelgroße Klassische Küche mit Schrankfronten mit vertiefter Füllung, weißen Schränken, Elektrogeräten mit Frontblende, Landhausspüle, Küchenrückwand in Weiß, Rückwand aus Stein und Marmorboden in New York

This kitchen shows a classic design in a mix of greys with a high gloss finish, Stainless steel handle-less base units, which has then been mixed with White quartz worktops. These colours really compliment the feature Granite flooring in the room. The kitchen has stainless steel handle-less base units, which has then been mixed with White quartz worktops.
The customer also specified a custom Granite breakfast bar, which is moveable. The breakfast bar goal post style sits over the island and has the option to pull out to create a breakfast bar over hang for bar stools.
This bespoke feature was created by the stone fabricators Stone Connection based in Wheldrake in York.
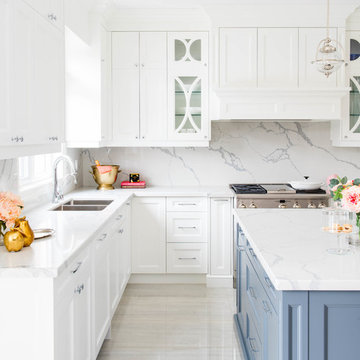
Offene, Mittelgroße Klassische Küche in L-Form mit Doppelwaschbecken, Schrankfronten im Shaker-Stil, weißen Schränken, Küchenrückwand in Weiß, Rückwand aus Stein, Küchengeräten aus Edelstahl, Marmorboden, Kücheninsel, Marmor-Arbeitsplatte und weißem Boden in San Diego

This classically styled in-framed kitchen has drawn upon art deco and contemporary influences to create an evolutionary design that delivers microscopic detail at every turn. The kitchen uses exotic finishes both inside and out with the cabinetry posts being specially designed to feature mirrored collars and the inside of the larder unit being custom lined with a specially commissioned crushed glass.
The kitchen island is completely bespoke, a unique installation that has been designed to maximise the functional potential of the space whilst delivering a powerful visual aesthetic. The island was positioned diagonally across the room which created enough space to deliver a design that was not restricted by the architecture and which surpassed expectations. This also maximised the functional potential of the space and aided movement throughout the room.
The soft geometry and fluid nature of the island design originates from the cylindrical drum unit which is set in the foreground as you enter the room. This dark ebony unit is positioned at the main entry point into the kitchen and can be seen from the front entrance hallway. This dark cylinder unit contrasts deeply against the floor and the surrounding cabinetry and is designed to be a very powerful visual hook drawing the onlooker into the space.
The drama of the island is enhanced further through the complex array of bespoke cabinetry that effortlessly flows back into the room drawing the onlooker deeper into the space.
Each individual island section was uniquely designed to reflect the opulence required for this exclusive residence. The subtle mixture of door profiles and finishes allowed the island to straddle the boundaries between traditional and contemporary design whilst the acute arrangement of angles and curves melt together to create a luxurious mix of materials, layers and finishes. All of which aid the functionality of the kitchen providing the user with multiple preparation zones and an area for casual seating.
In order to enhance the impact further we carefully considered the lighting within the kitchen including the design and installation of a bespoke bulkhead ceiling complete with plaster cornice and colour changing LED lighting.
Photos by: Derek Robinson
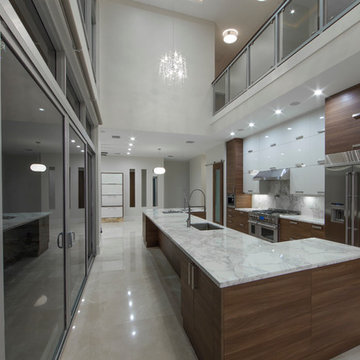
gated entry, stone house house, modern stone house, metal roof, prairie style, wood door , glass garage doors, black windows, 2 story kitchen , modern pool

This island bench was crafted to become a social space linking the dining roon with the outdoor entertaining area. A natural timber bench is raised against the marble bench to elegantly separate the preparation from the casual eating. A double drinks fridge is located under the bench to service the adjacent outdoor dining. Contrasting ceiling spaces and voids help define the spaces and lighting solutions for this house.

This home is breathtaking! The owners have poured themselves into the fully custom design of their property, ensuring it is truly their dream space - a modern retreat founded on the melding of cool and warm tones, the alluring charm of natural materials, and the refreshing calm of streamlined design. In the kitchen, note the endless flow through the marble floors, floor-to-ceiling windows, waterfall countertop, and smooth slab cabinet doors. The minimalist style in this kitchen is contrasted by the grandeur of its sheer size, and this ultra-modern home, though cool and neutral, holds the potential for many warm evenings with lots of company.
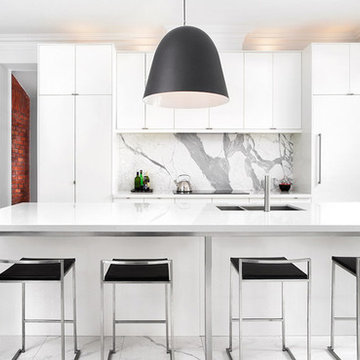
The Statuario marble backsplash was fabricated by us to complete this minimalist black and white kitchen by Kirsten Marshall of Palmerston Design Consultants.
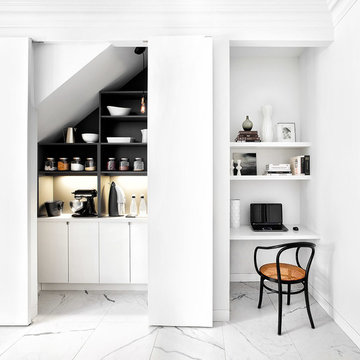
Lisa Petrole
Einzeilige, Große Moderne Küche mit Vorratsschrank, flächenbündigen Schrankfronten, weißen Schränken, Quarzwerkstein-Arbeitsplatte, Marmorboden, Unterbauwaschbecken, Küchenrückwand in Weiß, Rückwand aus Stein, Küchengeräten aus Edelstahl und Kücheninsel in Toronto
Einzeilige, Große Moderne Küche mit Vorratsschrank, flächenbündigen Schrankfronten, weißen Schränken, Quarzwerkstein-Arbeitsplatte, Marmorboden, Unterbauwaschbecken, Küchenrückwand in Weiß, Rückwand aus Stein, Küchengeräten aus Edelstahl und Kücheninsel in Toronto
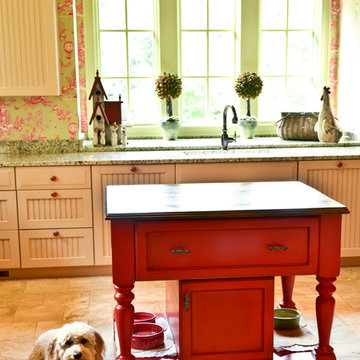
Sunny Rousette Photography
Klassische Küche mit beigen Schränken, Kassettenfronten, Granit-Arbeitsplatte, Küchenrückwand in Grün, Rückwand aus Stein, Marmorboden, Kücheninsel und grüner Arbeitsplatte in Atlanta
Klassische Küche mit beigen Schränken, Kassettenfronten, Granit-Arbeitsplatte, Küchenrückwand in Grün, Rückwand aus Stein, Marmorboden, Kücheninsel und grüner Arbeitsplatte in Atlanta

A bright and airy chef's kitchen boasts white cabinetry, gray-wash island, iceberg quartzite countertops and backsplash, and accents of brass.
Builder: Heritage Luxury Homes

Gorgeous dual counter tops in this amazing modern and contemporary style kitchen! The waving gray and white pattern of the counters and the waterfall sided front counter accentuate the modern vibe of this space!

Slab pieces of Calcutta marble on the floor were the only items salvaged and reused for this extensive remodel.
Mittelgroße, Geschlossene Klassische Küche ohne Insel in L-Form mit Waschbecken, Kassettenfronten, grünen Schränken, Granit-Arbeitsplatte, bunter Rückwand, Rückwand aus Stein, Elektrogeräten mit Frontblende und Marmorboden in Dallas
Mittelgroße, Geschlossene Klassische Küche ohne Insel in L-Form mit Waschbecken, Kassettenfronten, grünen Schränken, Granit-Arbeitsplatte, bunter Rückwand, Rückwand aus Stein, Elektrogeräten mit Frontblende und Marmorboden in Dallas
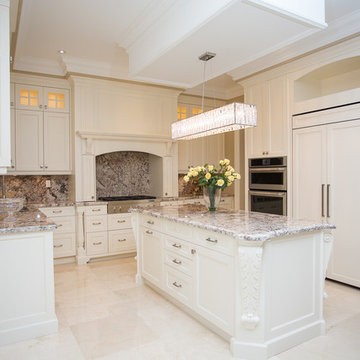
Offene, Große Klassische Küche in U-Form mit Schrankfronten mit vertiefter Füllung, weißen Schränken, Granit-Arbeitsplatte, Küchengeräten aus Edelstahl, Kücheninsel, Marmorboden, bunter Rückwand, Rückwand aus Stein und Doppelwaschbecken in Toronto
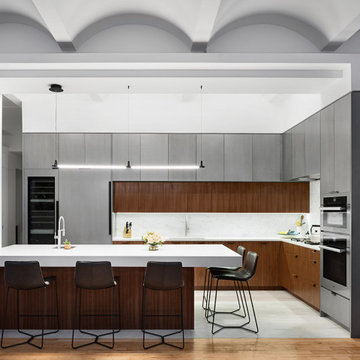
Große Moderne Wohnküche in L-Form mit Unterbauwaschbecken, flächenbündigen Schrankfronten, dunklen Holzschränken, Quarzwerkstein-Arbeitsplatte, Küchenrückwand in Weiß, Rückwand aus Stein, Küchengeräten aus Edelstahl, Marmorboden, Kücheninsel, grauem Boden und weißer Arbeitsplatte in New York
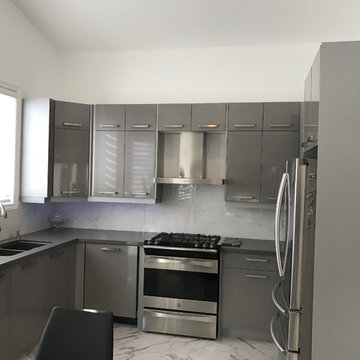
Offene, Mittelgroße Moderne Küche ohne Insel in L-Form mit Doppelwaschbecken, flächenbündigen Schrankfronten, grauen Schränken, Mineralwerkstoff-Arbeitsplatte, Küchenrückwand in Grau, Rückwand aus Stein, Küchengeräten aus Edelstahl, Marmorboden und grauem Boden in Toronto
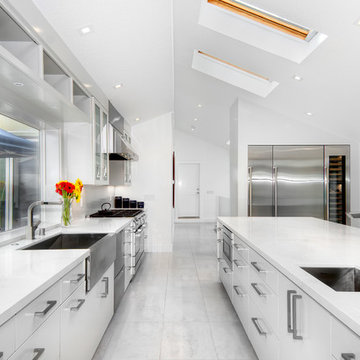
Geschlossene, Zweizeilige, Große Moderne Küche mit Unterbauwaschbecken, Glasfronten, weißen Schränken, Marmor-Arbeitsplatte, Küchenrückwand in Weiß, Rückwand aus Stein, Küchengeräten aus Edelstahl, Marmorboden und Kücheninsel in San Diego
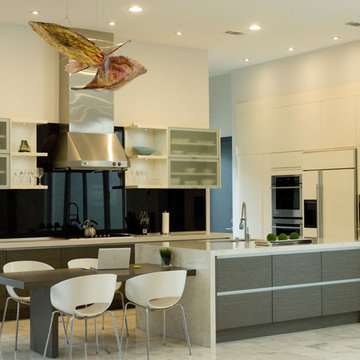
Geschlossene, Große Moderne Küche in L-Form mit Unterbauwaschbecken, flächenbündigen Schrankfronten, weißen Schränken, Quarzwerkstein-Arbeitsplatte, Küchenrückwand in Schwarz, Rückwand aus Stein, Elektrogeräten mit Frontblende, Marmorboden, Kücheninsel und weißem Boden in New Orleans
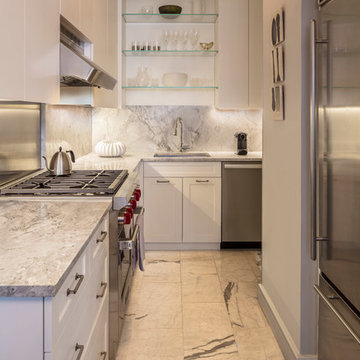
Kitchen
Geschlossene, Mittelgroße Moderne Küche ohne Insel in L-Form mit flächenbündigen Schrankfronten, weißen Schränken, Marmor-Arbeitsplatte, Küchenrückwand in Weiß, Küchengeräten aus Edelstahl, Marmorboden, Unterbauwaschbecken und Rückwand aus Stein in New York
Geschlossene, Mittelgroße Moderne Küche ohne Insel in L-Form mit flächenbündigen Schrankfronten, weißen Schränken, Marmor-Arbeitsplatte, Küchenrückwand in Weiß, Küchengeräten aus Edelstahl, Marmorboden, Unterbauwaschbecken und Rückwand aus Stein in New York
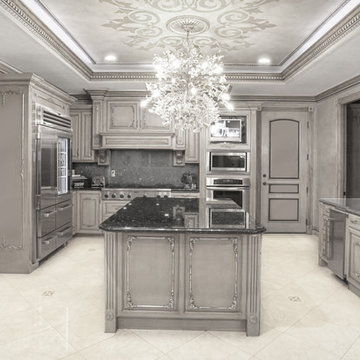
Kitchen with classical details.
Große Klassische Wohnküche in U-Form mit Doppelwaschbecken, profilierten Schrankfronten, grauen Schränken, Quarzwerkstein-Arbeitsplatte, Küchenrückwand in Grau, Rückwand aus Stein, Küchengeräten aus Edelstahl, Marmorboden und Kücheninsel in Los Angeles
Große Klassische Wohnküche in U-Form mit Doppelwaschbecken, profilierten Schrankfronten, grauen Schränken, Quarzwerkstein-Arbeitsplatte, Küchenrückwand in Grau, Rückwand aus Stein, Küchengeräten aus Edelstahl, Marmorboden und Kücheninsel in Los Angeles
Küchen mit Rückwand aus Stein und Marmorboden Ideen und Design
1