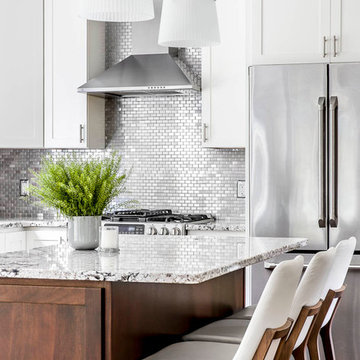Küchen mit Rückwand aus unterschiedlichen Materialien und Mauersteinen Ideen und Design
Suche verfeinern:
Budget
Sortieren nach:Heute beliebt
1 – 20 von 374 Fotos
1 von 3
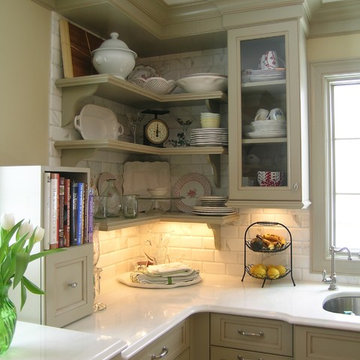
This modern functioning kitchen has loads of counterspace and open shelving for cooks to have immediate access to plates when preparing a meal of to have a party. Natural white quartz and varying heights and depths of base cabinetry create the look of furniture rather than kitchen cabinetry. The countertops are durable and create the look of an old world look. Backsplash tiles are calacutta marble and extend to the ceiling behind the floating open shelves.
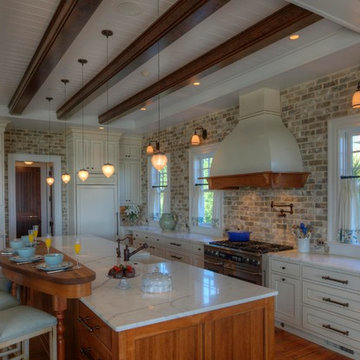
Photo by: Warren Lieb
Zweizeilige Wohnküche mit Marmor-Arbeitsplatte, Waschbecken, weißen Schränken, Rückwand aus Backstein, Küchengeräten aus Edelstahl, Kücheninsel, braunem Boden, weißer Arbeitsplatte und Mauersteinen in Charleston
Zweizeilige Wohnküche mit Marmor-Arbeitsplatte, Waschbecken, weißen Schränken, Rückwand aus Backstein, Küchengeräten aus Edelstahl, Kücheninsel, braunem Boden, weißer Arbeitsplatte und Mauersteinen in Charleston
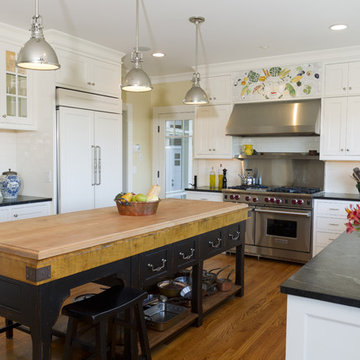
Offene, Mittelgroße Klassische Küche in U-Form mit Schrankfronten mit vertiefter Füllung, Elektrogeräten mit Frontblende, Speckstein-Arbeitsplatte, weißen Schränken, Unterbauwaschbecken, Küchenrückwand in Weiß, Rückwand aus Keramikfliesen, braunem Holzboden, braunem Boden, schwarzer Arbeitsplatte, Kücheninsel und Mauersteinen in Salt Lake City
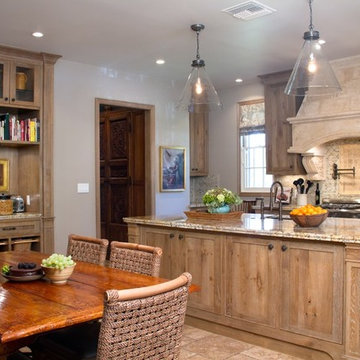
Kitchen and Great Room Remodel
Photos by Erika Bierman
www.erikabiermanphotography.com
Offene Klassische Küche mit Waschbecken, Schrankfronten im Shaker-Stil, hellbraunen Holzschränken, Granit-Arbeitsplatte, Küchenrückwand in Beige, Rückwand aus Steinfliesen, Küchengeräten aus Edelstahl, Travertin, Kücheninsel und Mauersteinen in Los Angeles
Offene Klassische Küche mit Waschbecken, Schrankfronten im Shaker-Stil, hellbraunen Holzschränken, Granit-Arbeitsplatte, Küchenrückwand in Beige, Rückwand aus Steinfliesen, Küchengeräten aus Edelstahl, Travertin, Kücheninsel und Mauersteinen in Los Angeles

Mittelgroße Klassische Wohnküche in U-Form mit Rückwand aus Metrofliesen, Elektrogeräten mit Frontblende, Unterbauwaschbecken, Schrankfronten mit vertiefter Füllung, weißen Schränken, Granit-Arbeitsplatte, Küchenrückwand in Weiß, Kücheninsel, dunklem Holzboden und Mauersteinen in New York
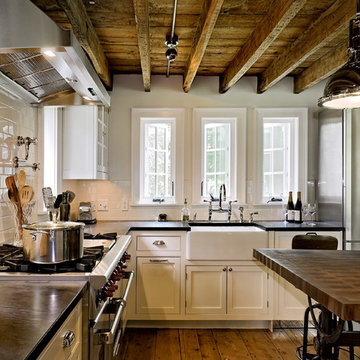
Renovated kitchen in old home with low ceilings.
Photography: Rob Karosis
Landhaus Küche in L-Form mit Landhausspüle, Kassettenfronten, weißen Schränken, Küchenrückwand in Weiß, Rückwand aus Metrofliesen, Küchengeräten aus Edelstahl, Speckstein-Arbeitsplatte und Mauersteinen in New York
Landhaus Küche in L-Form mit Landhausspüle, Kassettenfronten, weißen Schränken, Küchenrückwand in Weiß, Rückwand aus Metrofliesen, Küchengeräten aus Edelstahl, Speckstein-Arbeitsplatte und Mauersteinen in New York

Phoenix Photographic
Geschlossene, Kleine Urige Küche in L-Form mit Landhausspüle, Arbeitsplatte aus Holz, weißen Schränken, Schrankfronten mit vertiefter Füllung, Küchengeräten aus Edelstahl, Küchenrückwand in Weiß, Rückwand aus Holz, dunklem Holzboden, Kücheninsel, braunem Boden und Mauersteinen in Grand Rapids
Geschlossene, Kleine Urige Küche in L-Form mit Landhausspüle, Arbeitsplatte aus Holz, weißen Schränken, Schrankfronten mit vertiefter Füllung, Küchengeräten aus Edelstahl, Küchenrückwand in Weiß, Rückwand aus Holz, dunklem Holzboden, Kücheninsel, braunem Boden und Mauersteinen in Grand Rapids
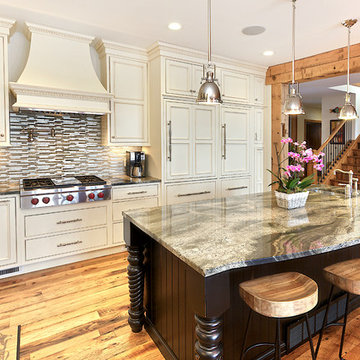
© Hulet Real Estate Photography
Urige Küche mit Schrankfronten mit vertiefter Füllung, weißen Schränken, bunter Rückwand, Rückwand aus Stäbchenfliesen und Mauersteinen in Sonstige
Urige Küche mit Schrankfronten mit vertiefter Füllung, weißen Schränken, bunter Rückwand, Rückwand aus Stäbchenfliesen und Mauersteinen in Sonstige

Brian Vanden Brink
Mittelgroße, Zweizeilige Klassische Wohnküche mit Schrankfronten im Shaker-Stil, weißen Schränken, Elektrogeräten mit Frontblende, Rückwand aus Glasfliesen, Unterbauwaschbecken, Quarzwerkstein-Arbeitsplatte, hellem Holzboden, Kücheninsel, braunem Boden und Mauersteinen in Boston
Mittelgroße, Zweizeilige Klassische Wohnküche mit Schrankfronten im Shaker-Stil, weißen Schränken, Elektrogeräten mit Frontblende, Rückwand aus Glasfliesen, Unterbauwaschbecken, Quarzwerkstein-Arbeitsplatte, hellem Holzboden, Kücheninsel, braunem Boden und Mauersteinen in Boston
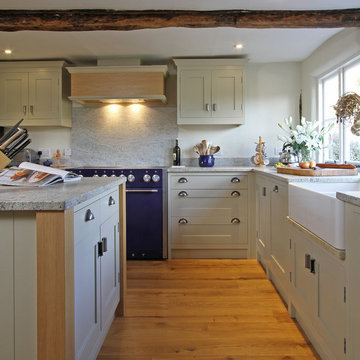
This kitchen used an in-frame design with mainly one painted colour, that being the Farrow & Ball Old White. This was accented with natural oak on the island unit pillars and on the bespoke cooker hood canopy. The Island unit features slide away tray storage on one side with tongue and grove panelling most of the way round. All of the Cupboard internals in this kitchen where clad in a Birch veneer.
The main Focus of the kitchen was a Mercury Range Cooker in Blueberry. Above the Mercury cooker was a bespoke hood canopy designed to be at the correct height in a very low ceiling room. The sink and tap where from Franke, the sink being a VBK 720 twin bowl ceramic sink and a Franke Venician tap in chrome.
The whole kitchen was topped of in a beautiful granite called Ivory Fantasy in a 30mm thickness with pencil round edge profile.
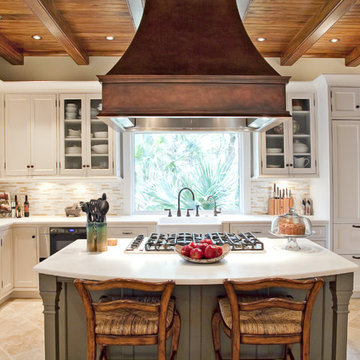
This kitchen was part of a remodel project on Kiawah Island, SC done in a simple white beaded inset doorstyle with contrasting soft grey island that matches the custom built in china hutches seen from the kitchen.

February and March 2011 Mpls/St. Paul Magazine featured Byron and Janet Richard's kitchen in their Cross Lake retreat designed by JoLynn Johnson.
Honorable Mention in Crystal Cabinet Works Design Contest 2011
A vacation home built in 1992 on Cross Lake that was made for entertaining.
The problems
• Chipped floor tiles
• Dated appliances
• Inadequate counter space and storage
• Poor lighting
• Lacking of a wet bar, buffet and desk
• Stark design and layout that didn't fit the size of the room
Our goal was to create the log cabin feeling the homeowner wanted, not expanding the size of the kitchen, but utilizing the space better. In the redesign, we removed the half wall separating the kitchen and living room and added a third column to make it visually more appealing. We lowered the 16' vaulted ceiling by adding 3 beams allowing us to add recessed lighting. Repositioning some of the appliances and enlarge counter space made room for many cooks in the kitchen, and a place for guests to sit and have conversation with the homeowners while they prepare meals.
Key design features and focal points of the kitchen
• Keeping the tongue-and-groove pine paneling on the walls, having it
sandblasted and stained to match the cabinetry, brings out the
woods character.
• Balancing the room size we staggered the height of cabinetry reaching to
9' high with an additional 6” crown molding.
• A larger island gained storage and also allows for 5 bar stools.
• A former closet became the desk. A buffet in the diningroom was added
and a 13' wet bar became a room divider between the kitchen and
living room.
• We added several arched shapes: large arched-top window above the sink,
arch valance over the wet bar and the shape of the island.
• Wide pine wood floor with square nails
• Texture in the 1x1” mosaic tile backsplash
Balance of color is seen in the warm rustic cherry cabinets combined with accents of green stained cabinets, granite counter tops combined with cherry wood counter tops, pine wood floors, stone backs on the island and wet bar, 3-bronze metal doors and rust hardware.
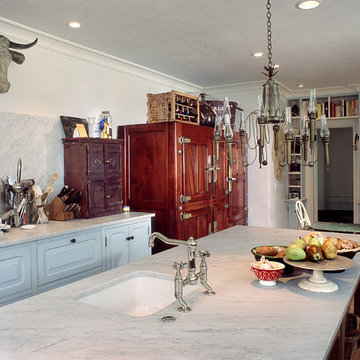
Kitchen designed by Peter Cardamone for designer Keith Johnson, Man shops World.
Küche mit Marmor-Arbeitsplatte, Waschbecken, Küchenrückwand in Weiß, Rückwand aus Stein und Mauersteinen in Philadelphia
Küche mit Marmor-Arbeitsplatte, Waschbecken, Küchenrückwand in Weiß, Rückwand aus Stein und Mauersteinen in Philadelphia
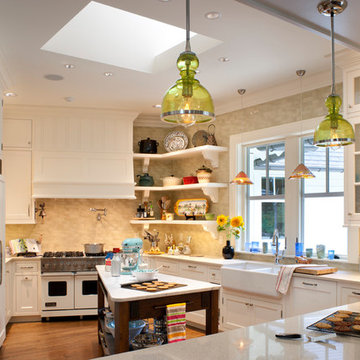
David Dietrich
Mittelgroße Klassische Wohnküche in U-Form mit Schrankfronten im Shaker-Stil, Landhausspüle, Elektrogeräten mit Frontblende, weißen Schränken, Arbeitsplatte aus Terrazzo, Küchenrückwand in Gelb, Rückwand aus Keramikfliesen, braunem Holzboden, Kücheninsel und Mauersteinen in Sonstige
Mittelgroße Klassische Wohnküche in U-Form mit Schrankfronten im Shaker-Stil, Landhausspüle, Elektrogeräten mit Frontblende, weißen Schränken, Arbeitsplatte aus Terrazzo, Küchenrückwand in Gelb, Rückwand aus Keramikfliesen, braunem Holzboden, Kücheninsel und Mauersteinen in Sonstige

Builder: Markay Johnson Construction
visit: www.mjconstruction.com
Project Details:
Located on a beautiful corner lot of just over one acre, this sumptuous home presents Country French styling – with leaded glass windows, half-timber accents, and a steeply pitched roof finished in varying shades of slate. Completed in 2006, the home is magnificently appointed with traditional appeal and classic elegance surrounding a vast center terrace that accommodates indoor/outdoor living so easily. Distressed walnut floors span the main living areas, numerous rooms are accented with a bowed wall of windows, and ceilings are architecturally interesting and unique. There are 4 additional upstairs bedroom suites with the convenience of a second family room, plus a fully equipped guest house with two bedrooms and two bathrooms. Equally impressive are the resort-inspired grounds, which include a beautiful pool and spa just beyond the center terrace and all finished in Connecticut bluestone. A sport court, vast stretches of level lawn, and English gardens manicured to perfection complete the setting.
Photographer: Bernard Andre Photography
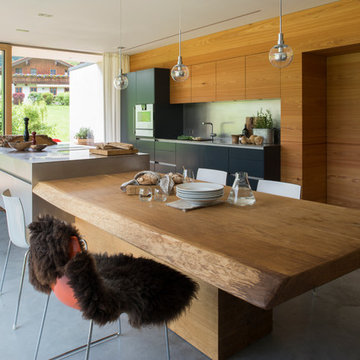
werkhaus GmbH & Co. KG
Große Moderne Wohnküche mit flächenbündigen Schrankfronten, schwarzen Schränken, Edelstahl-Arbeitsplatte, Küchenrückwand in Metallic, Elektrogeräten mit Frontblende, Betonboden, Kücheninsel, Waschbecken und Mauersteinen in München
Große Moderne Wohnküche mit flächenbündigen Schrankfronten, schwarzen Schränken, Edelstahl-Arbeitsplatte, Küchenrückwand in Metallic, Elektrogeräten mit Frontblende, Betonboden, Kücheninsel, Waschbecken und Mauersteinen in München
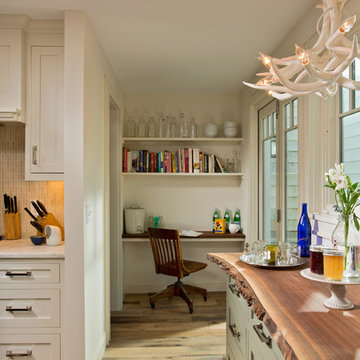
Scott Bergman Photography
Kleine Klassische Wohnküche in L-Form mit Landhausspüle, Schrankfronten mit vertiefter Füllung, dunklen Holzschränken, Marmor-Arbeitsplatte, Küchenrückwand in Beige, Rückwand aus Stäbchenfliesen, Küchengeräten aus Edelstahl, braunem Holzboden und Mauersteinen in Boston
Kleine Klassische Wohnküche in L-Form mit Landhausspüle, Schrankfronten mit vertiefter Füllung, dunklen Holzschränken, Marmor-Arbeitsplatte, Küchenrückwand in Beige, Rückwand aus Stäbchenfliesen, Küchengeräten aus Edelstahl, braunem Holzboden und Mauersteinen in Boston
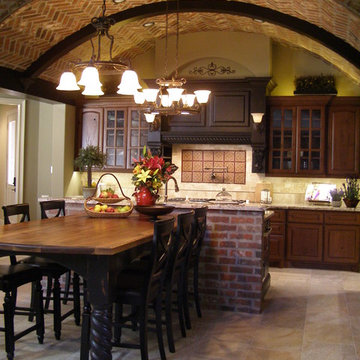
Open, warm and welcoming-is this full loaded kitchen. The hand finished walnut bar is a favorite gathering place. Not shown is an attached 'morning room' that is well used for the day's first cup of joe!
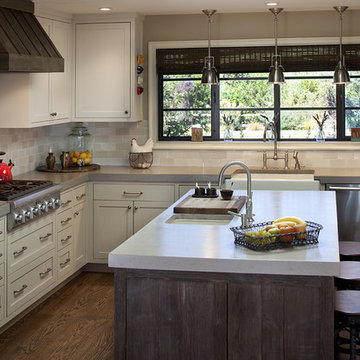
Rustikale Küche mit Küchengeräten aus Edelstahl, Landhausspüle, Betonarbeitsplatte, Küchenrückwand in Beige, Rückwand aus Metrofliesen und Mauersteinen in San Francisco
Küchen mit Rückwand aus unterschiedlichen Materialien und Mauersteinen Ideen und Design
1
