Küchen mit Arbeitsplatte aus Holz und Mauersteinen Ideen und Design
Suche verfeinern:
Budget
Sortieren nach:Heute beliebt
1 – 20 von 134 Fotos
1 von 3

KITCHEN AND DEN RENOVATION AND ADDITION
A rustic yet elegant kitchen that could handle the comings and goings of three boys as well as the preparation of their mom's gourmet meals for them, was a must for this family. Previously, the family wanted to spend time together eating, talking and doing homework, but their home did not have the space for all of them to gather at the same time. The addition to the home was done with architectural details that tied in with the decor of the existing home and flowed in such a way that the addition seems to have been part of the original structure.
Photographs by jeanallsopp.com.
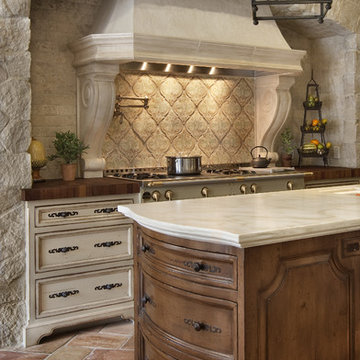
The kitchen was designed around an exceptional La Cornue range.
Mediterrane Küche mit Rückwand aus Terrakottafliesen, Arbeitsplatte aus Holz, Schrankfronten mit vertiefter Füllung, dunklen Holzschränken, Küchenrückwand in Beige und Mauersteinen in San Diego
Mediterrane Küche mit Rückwand aus Terrakottafliesen, Arbeitsplatte aus Holz, Schrankfronten mit vertiefter Füllung, dunklen Holzschränken, Küchenrückwand in Beige und Mauersteinen in San Diego
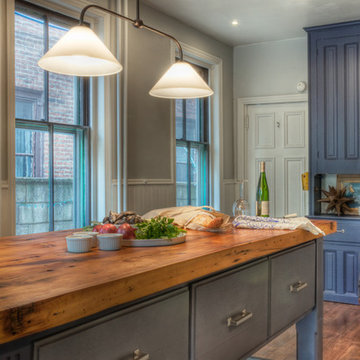
Klassische Küche mit Arbeitsplatte aus Holz, profilierten Schrankfronten, blauen Schränken und Mauersteinen in Philadelphia
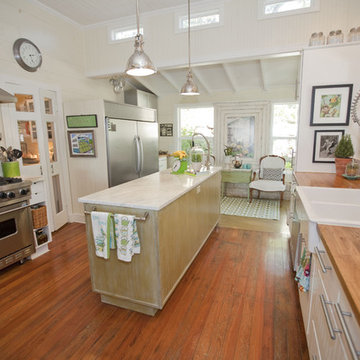
Geschlossene Landhaus Küche mit Küchengeräten aus Edelstahl, Doppelwaschbecken, Arbeitsplatte aus Holz und Mauersteinen in Austin
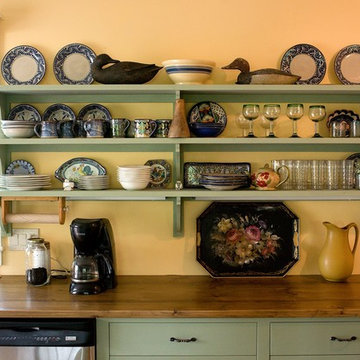
A complete painted poplar kitchen. The owners like drawers and this kitchen has fifteen of them, dovetailed construction with heavy duty soft-closing undermount drawer slides. The range is built into the slate-topped island, the back of which cantilevers over twin bookcases to form a comfortable breakfast bar. Against the wall, more large drawer sections and a sink cabinet are topped by a reclaimed spruce countertop with breadboard end. Open shelving above allows for colorful display of tableware.
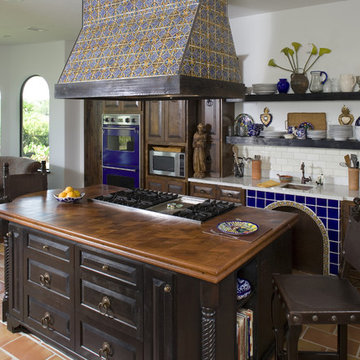
Zweizeilige Mediterrane Wohnküche mit Arbeitsplatte aus Holz, Unterbauwaschbecken, profilierten Schrankfronten, dunklen Holzschränken, Küchenrückwand in Weiß, Rückwand aus Metrofliesen, bunten Elektrogeräten und Mauersteinen in Houston

The goal of this project was to build a house that would be energy efficient using materials that were both economical and environmentally conscious. Due to the extremely cold winter weather conditions in the Catskills, insulating the house was a primary concern. The main structure of the house is a timber frame from an nineteenth century barn that has been restored and raised on this new site. The entirety of this frame has then been wrapped in SIPs (structural insulated panels), both walls and the roof. The house is slab on grade, insulated from below. The concrete slab was poured with a radiant heating system inside and the top of the slab was polished and left exposed as the flooring surface. Fiberglass windows with an extremely high R-value were chosen for their green properties. Care was also taken during construction to make all of the joints between the SIPs panels and around window and door openings as airtight as possible. The fact that the house is so airtight along with the high overall insulatory value achieved from the insulated slab, SIPs panels, and windows make the house very energy efficient. The house utilizes an air exchanger, a device that brings fresh air in from outside without loosing heat and circulates the air within the house to move warmer air down from the second floor. Other green materials in the home include reclaimed barn wood used for the floor and ceiling of the second floor, reclaimed wood stairs and bathroom vanity, and an on-demand hot water/boiler system. The exterior of the house is clad in black corrugated aluminum with an aluminum standing seam roof. Because of the extremely cold winter temperatures windows are used discerningly, the three largest windows are on the first floor providing the main living areas with a majestic view of the Catskill mountains.
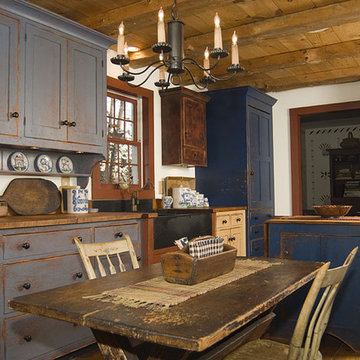
Collected Traditional Style kitchen with Curly maple countertops, soapstone sink, hidden appliances,and aged primitive painted finish.
Rustikale Küche mit Arbeitsplatte aus Holz, Schränken im Used-Look und Mauersteinen in Cincinnati
Rustikale Küche mit Arbeitsplatte aus Holz, Schränken im Used-Look und Mauersteinen in Cincinnati
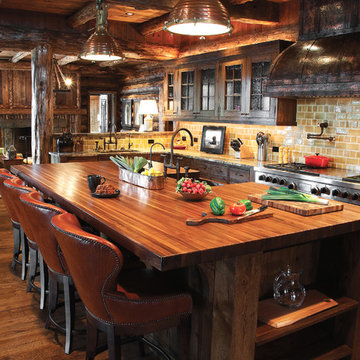
Urige Wohnküche mit Landhausspüle, Glasfronten, dunklen Holzschränken, Arbeitsplatte aus Holz, Küchenrückwand in Beige, Rückwand aus Metrofliesen, Küchengeräten aus Edelstahl und Mauersteinen in Sonstige
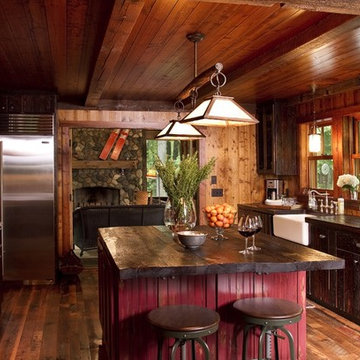
Lands End Development
Geschlossene Urige Küche mit Küchengeräten aus Edelstahl, Landhausspüle, dunklen Holzschränken, Arbeitsplatte aus Holz und Mauersteinen in Minneapolis
Geschlossene Urige Küche mit Küchengeräten aus Edelstahl, Landhausspüle, dunklen Holzschränken, Arbeitsplatte aus Holz und Mauersteinen in Minneapolis
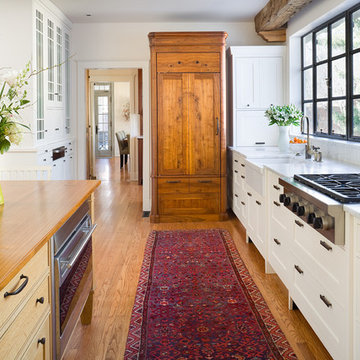
A fabulous kitchen makeover in a 1924 Tudor home, highlighting the owner's love of natural materials. By Elizabeth Goltz Rishel of Orion Design.
©2013 Bob Greenspan Photography
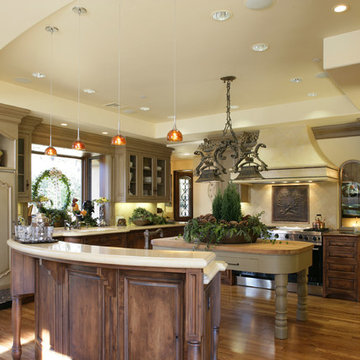
This Tuscan beauty is a perfect family getaway. A grand entrance flows into an elongated foyer with a stone and wood inlay floor, a box beam ceiling, and an impressive fireplace that lavishly separates the living and dining rooms. The kitchen is built to handle seven children, including copper-hammered countertops intended to age gracefully. The master bath features a celestial window bridge, which continues above a separate tub and shower. Outside, a corridor of perfectly aligned Palladian columns forms a covered portico. The columns support seven cast concrete arches.
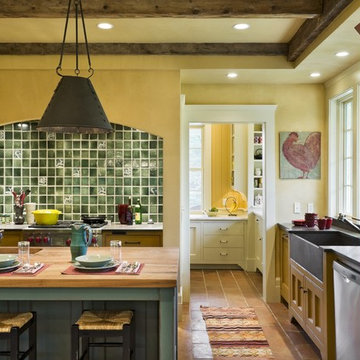
Rob Karosis Photography
www.robkarosis.com
Rustikale Küche mit Landhausspüle, Arbeitsplatte aus Holz, Schrankfronten mit vertiefter Füllung, gelben Schränken, Küchenrückwand in Grün und Mauersteinen in Burlington
Rustikale Küche mit Landhausspüle, Arbeitsplatte aus Holz, Schrankfronten mit vertiefter Füllung, gelben Schränken, Küchenrückwand in Grün und Mauersteinen in Burlington
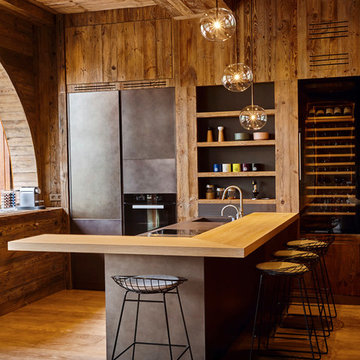
Réalisation d'une cuisine Modulnova avec intégration de certains éléments en vieux bois.
@Sébastien Veronese
Offene, Mittelgroße Rustikale Küche in L-Form mit integriertem Waschbecken, Kassettenfronten, grauen Schränken, schwarzen Elektrogeräten, hellem Holzboden, Kücheninsel, Arbeitsplatte aus Holz und Mauersteinen in Lyon
Offene, Mittelgroße Rustikale Küche in L-Form mit integriertem Waschbecken, Kassettenfronten, grauen Schränken, schwarzen Elektrogeräten, hellem Holzboden, Kücheninsel, Arbeitsplatte aus Holz und Mauersteinen in Lyon
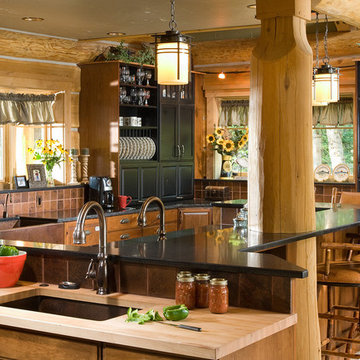
Design by Country Classic Design Center; Photography by Heidi Long, Longviews Studio
http://www.houzz.com/pro/designcenterinlandnetcom/country-classic-design-center
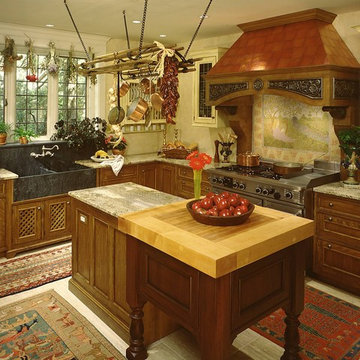
This Tudor Style kitchen and butlers pantry was done in a designer show house in 1999 in Morristown NJ "The Mansion in May". The house was sold, the kitchen stayed and the owners loved it.
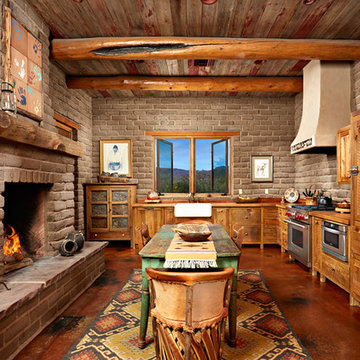
Große Mediterrane Wohnküche in U-Form mit Landhausspüle, hellbraunen Holzschränken, Küchengeräten aus Edelstahl, Kücheninsel, Arbeitsplatte aus Holz, Betonboden, profilierten Schrankfronten, Küchenrückwand in Beige, Rückwand aus Steinfliesen und Mauersteinen in Phoenix
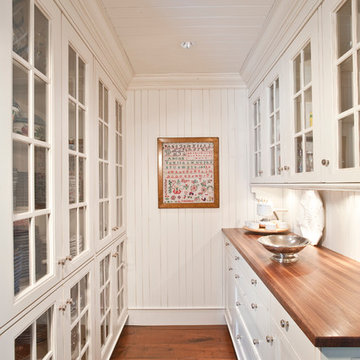
Klassische Küche mit Arbeitsplatte aus Holz, Glasfronten, weißen Schränken, Vorratsschrank und Mauersteinen in Indianapolis
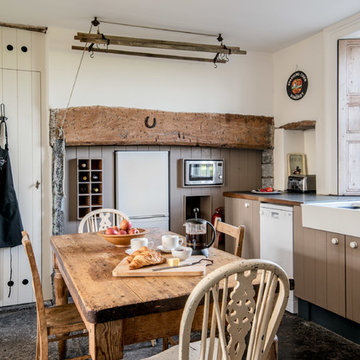
Rustikale Wohnküche in L-Form mit braunen Schränken, Landhausspüle, flächenbündigen Schrankfronten, Arbeitsplatte aus Holz, weißen Elektrogeräten und Mauersteinen in Sonstige
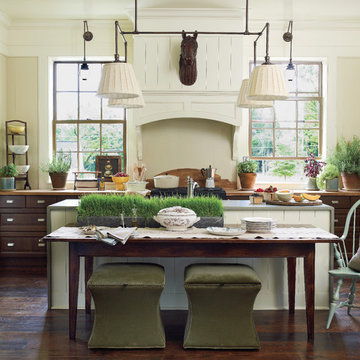
Mittelgroße Landhausstil Küche in U-Form mit profilierten Schrankfronten, dunklen Holzschränken, Arbeitsplatte aus Holz, Elektrogeräten mit Frontblende, dunklem Holzboden, Kücheninsel und Mauersteinen in Atlanta
Küchen mit Arbeitsplatte aus Holz und Mauersteinen Ideen und Design
1