Küchen mit Marmor-Arbeitsplatte und Mauersteinen Ideen und Design
Suche verfeinern:
Budget
Sortieren nach:Heute beliebt
1 – 20 von 88 Fotos
1 von 3

Installation of new kitchen marble countertops; reconditioned exposed ceiling joists; locally custom-fabricated steel floor-to-ceiling bay window.
Photographer: Jeffrey Totaro
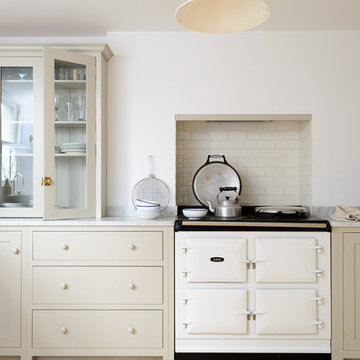
deVOL Kitchens
Offene, Mittelgroße Landhausstil Küche in U-Form mit Landhausspüle, Schrankfronten im Shaker-Stil, grauen Schränken, Marmor-Arbeitsplatte, Küchenrückwand in Weiß, Rückwand aus Metrofliesen, weißen Elektrogeräten, hellem Holzboden, Kücheninsel und Mauersteinen in Sussex
Offene, Mittelgroße Landhausstil Küche in U-Form mit Landhausspüle, Schrankfronten im Shaker-Stil, grauen Schränken, Marmor-Arbeitsplatte, Küchenrückwand in Weiß, Rückwand aus Metrofliesen, weißen Elektrogeräten, hellem Holzboden, Kücheninsel und Mauersteinen in Sussex

Photo by: Joshua Caldwell
Offene, Geräumige Klassische Küche in L-Form mit Schrankfronten mit vertiefter Füllung, weißen Schränken, Marmor-Arbeitsplatte, bunter Rückwand, Elektrogeräten mit Frontblende, hellem Holzboden, zwei Kücheninseln, braunem Boden und Mauersteinen in Salt Lake City
Offene, Geräumige Klassische Küche in L-Form mit Schrankfronten mit vertiefter Füllung, weißen Schränken, Marmor-Arbeitsplatte, bunter Rückwand, Elektrogeräten mit Frontblende, hellem Holzboden, zwei Kücheninseln, braunem Boden und Mauersteinen in Salt Lake City
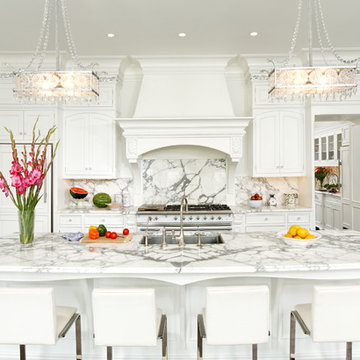
This is the most elegant and formal kitchen Bradford Design has created to date. Yet only a few steps through a paneled-finished interior refrigerator cabinet one will find a less formal, complimentary second kitchen with features such as “chicken wire” cabinet door fronts on furniture-like cabinetry. The kitchen has a custom Bradford Design range hood, an island designed to look like it is supported by furniture legs, and an especially large and dramatic wall built-in. All of the cabinetry - on each wall in both kitchens - were designed totally symmetrical and without a seam between cabinets on the same plane. Integrating the cabinetry crown molding with the architect’s integrate room crown was another design challenge that defines this room. A Bradford Design master vanity continues the “all white” theme throughout this new French home on the water.
Photographer: Greg Hadley
Featured articles: "Better Homes and Gardens" Special Interest Publication "Beautiful Kitchens", Summer 2009 and "Washington Spaces" magazine, Spring 2009.

Southern Living Showhouse by: Castle Homes
Einzeilige, Mittelgroße Klassische Wohnküche mit weißen Schränken, Elektrogeräten mit Frontblende, Schrankfronten mit vertiefter Füllung, Marmor-Arbeitsplatte, Kücheninsel, Landhausspüle, Küchenrückwand in Weiß, Rückwand aus Steinfliesen, dunklem Holzboden und Mauersteinen in Nashville
Einzeilige, Mittelgroße Klassische Wohnküche mit weißen Schränken, Elektrogeräten mit Frontblende, Schrankfronten mit vertiefter Füllung, Marmor-Arbeitsplatte, Kücheninsel, Landhausspüle, Küchenrückwand in Weiß, Rückwand aus Steinfliesen, dunklem Holzboden und Mauersteinen in Nashville

Designer, Joel Snayd. Beach house on Tybee Island in Savannah, GA. This two-story beach house was designed from the ground up by Rethink Design Studio -- architecture + interior design. The first floor living space is wide open allowing for large family gatherings. Old recycled beams were brought into the space to create interest and create natural divisions between the living, dining and kitchen. The crisp white butt joint paneling was offset using the cool gray slate tile below foot. The stairs and cabinets were painted a soft gray, roughly two shades lighter than the floor, and then topped off with a Carerra honed marble. Apple red stools, quirky art, and fun colored bowls add a bit of whimsy and fun.
Wall Color: SW extra white 7006
Stair Run Color: BM Sterling 1591
Floor: 6x12 Squall Slate (local tile supplier)
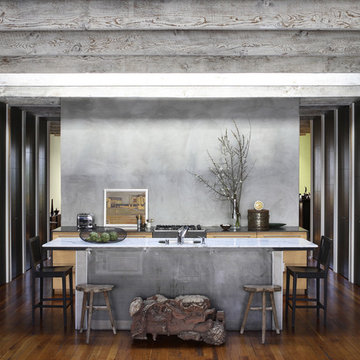
Photos Courtesy of Sharon Risedorph and Arrowood Photography
Zweizeilige Industrial Küche mit flächenbündigen Schrankfronten, schwarzen Schränken, Marmor-Arbeitsplatte, Küchenrückwand in Grau und Mauersteinen in San Francisco
Zweizeilige Industrial Küche mit flächenbündigen Schrankfronten, schwarzen Schränken, Marmor-Arbeitsplatte, Küchenrückwand in Grau und Mauersteinen in San Francisco
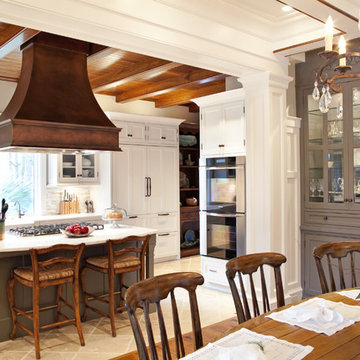
This kitchen was part of a remodel project on Kiawah Island, SC done in a simple white beaded inset doorstyle with contrasting soft grey island that matches the custom built in china hutches seen from the kitchen.
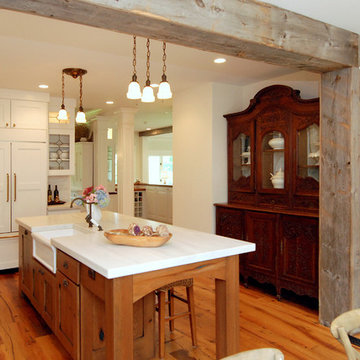
Eclectic kitchen with recaimed barnboard beams and flooring.Berch cabinets with antique hardware and leaded antique glass doors.Herbeau white farm sink and integrating antique breakfront.

The wood used in the cabinets throughout the kitchen was distressed to match the reclaimed stone and marble.
Geschlossene, Große Mediterrane Küche in U-Form mit Landhausspüle, Schränken im Used-Look, Elektrogeräten mit Frontblende, Schrankfronten mit vertiefter Füllung, Küchenrückwand in Weiß, Rückwand aus Marmor, Marmor-Arbeitsplatte, Travertin, Kücheninsel, braunem Boden und Mauersteinen in San Diego
Geschlossene, Große Mediterrane Küche in U-Form mit Landhausspüle, Schränken im Used-Look, Elektrogeräten mit Frontblende, Schrankfronten mit vertiefter Füllung, Küchenrückwand in Weiß, Rückwand aus Marmor, Marmor-Arbeitsplatte, Travertin, Kücheninsel, braunem Boden und Mauersteinen in San Diego
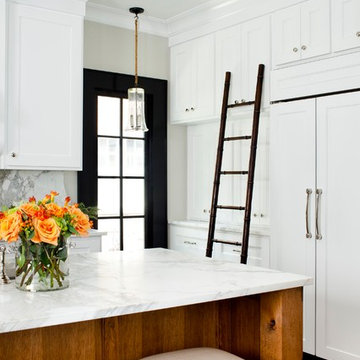
Jeff Herr
Geschlossene, Mittelgroße Klassische Küche in L-Form mit Schrankfronten mit vertiefter Füllung, weißen Schränken, Küchenrückwand in Weiß, Elektrogeräten mit Frontblende, Unterbauwaschbecken, Marmor-Arbeitsplatte, Rückwand aus Stein, braunem Holzboden, Kücheninsel und Mauersteinen in Atlanta
Geschlossene, Mittelgroße Klassische Küche in L-Form mit Schrankfronten mit vertiefter Füllung, weißen Schränken, Küchenrückwand in Weiß, Elektrogeräten mit Frontblende, Unterbauwaschbecken, Marmor-Arbeitsplatte, Rückwand aus Stein, braunem Holzboden, Kücheninsel und Mauersteinen in Atlanta
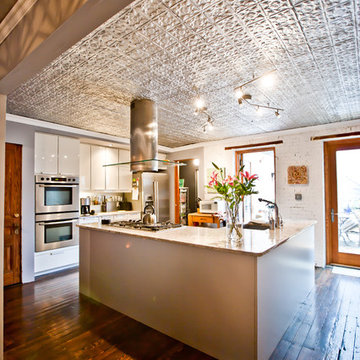
Chris A Dorsey Photography © 2012 Houzz
Urige Küche mit Marmor-Arbeitsplatte, Küchengeräten aus Edelstahl, flächenbündigen Schrankfronten, weißen Schränken und Mauersteinen in New York
Urige Küche mit Marmor-Arbeitsplatte, Küchengeräten aus Edelstahl, flächenbündigen Schrankfronten, weißen Schränken und Mauersteinen in New York

Kitchen Size: 14 Ft. x 15 1/2 Ft.
Island Size: 98" x 44"
Wood Floor: Stang-Lund Forde 5” walnut hard wax oil finish
Tile Backsplash: Here is a link to the exact tile and color: http://encoreceramics.com/product/silver-crackle-glaze/
•2014 MN ASID Awards: First Place Kitchens
•2013 Minnesota NKBA Awards: First Place Medium Kitchens
•Photography by Andrea Rugg

Offene, Mittelgroße Landhaus Küche in L-Form mit Glasfronten, weißen Schränken, Küchengeräten aus Edelstahl, Küchenrückwand in Weiß, Rückwand aus Metrofliesen, dunklem Holzboden, Kücheninsel, Landhausspüle, Marmor-Arbeitsplatte, braunem Boden und Mauersteinen in Atlanta

Photographed by Donald Grant
Große Klassische Küche mit Elektrogeräten mit Frontblende, Schrankfronten mit vertiefter Füllung, grauen Schränken, Marmor-Arbeitsplatte, Kücheninsel, Unterbauwaschbecken, Küchenrückwand in Grau, weißem Boden und Mauersteinen in New York
Große Klassische Küche mit Elektrogeräten mit Frontblende, Schrankfronten mit vertiefter Füllung, grauen Schränken, Marmor-Arbeitsplatte, Kücheninsel, Unterbauwaschbecken, Küchenrückwand in Grau, weißem Boden und Mauersteinen in New York

Geschlossene, Große Urige Küche ohne Insel in U-Form mit Küchengeräten aus Edelstahl, Landhausspüle, profilierten Schrankfronten, beigen Schränken, Marmor-Arbeitsplatte, Terrakottaboden und Mauersteinen in Huntington
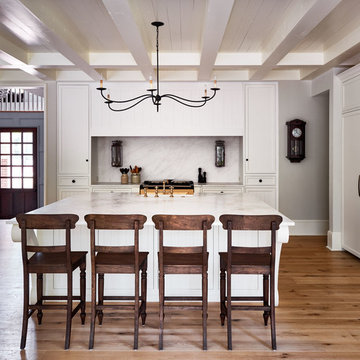
Dustin Peck Photography
Zweizeilige, Mittelgroße Klassische Wohnküche mit weißen Schränken, Kücheninsel, Küchenrückwand in Weiß, Elektrogeräten mit Frontblende, braunem Holzboden, Landhausspüle, flächenbündigen Schrankfronten, Marmor-Arbeitsplatte, Rückwand aus Stein und Mauersteinen in Charlotte
Zweizeilige, Mittelgroße Klassische Wohnküche mit weißen Schränken, Kücheninsel, Küchenrückwand in Weiß, Elektrogeräten mit Frontblende, braunem Holzboden, Landhausspüle, flächenbündigen Schrankfronten, Marmor-Arbeitsplatte, Rückwand aus Stein und Mauersteinen in Charlotte
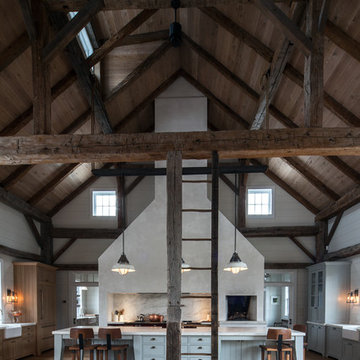
The old ladder built in to the side of a post was originally to access the barn loft. The beautiful custom made long, long table and chairs in the center of the great barn room and the open kitchen in the background with the old stone house beyond seen through the transomed door openings. Two high windows bring in light under the ceiling.
photo: scott benedict practical(ly) studios
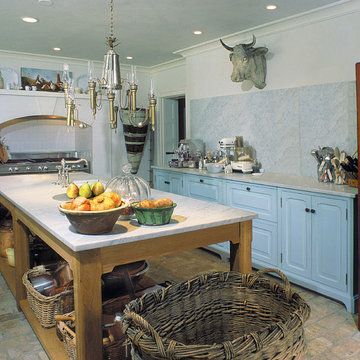
Kitchen designed by Peter Cardamone for designer Keith Johnson, Man shops World.
Küche mit Marmor-Arbeitsplatte, profilierten Schrankfronten, blauen Schränken, Küchenrückwand in Weiß, Rückwand aus Stein, Backsteinboden und Mauersteinen in Philadelphia
Küche mit Marmor-Arbeitsplatte, profilierten Schrankfronten, blauen Schränken, Küchenrückwand in Weiß, Rückwand aus Stein, Backsteinboden und Mauersteinen in Philadelphia

This project was a long labor of love. The clients adored this eclectic farm home from the moment they first opened the front door. They knew immediately as well that they would be making many careful changes to honor the integrity of its old architecture. The original part of the home is a log cabin built in the 1700’s. Several additions had been added over time. The dark, inefficient kitchen that was in place would not serve their lifestyle of entertaining and love of cooking well at all. Their wish list included large pro style appliances, lots of visible storage for collections of plates, silverware, and cookware, and a magazine-worthy end result in terms of aesthetics. After over two years into the design process with a wonderful plan in hand, construction began. Contractors experienced in historic preservation were an important part of the project. Local artisans were chosen for their expertise in metal work for one-of-a-kind pieces designed for this kitchen – pot rack, base for the antique butcher block, freestanding shelves, and wall shelves. Floor tile was hand chipped for an aged effect. Old barn wood planks and beams were used to create the ceiling. Local furniture makers were selected for their abilities to hand plane and hand finish custom antique reproduction pieces that became the island and armoire pantry. An additional cabinetry company manufactured the transitional style perimeter cabinetry. Three different edge details grace the thick marble tops which had to be scribed carefully to the stone wall. Cable lighting and lamps made from old concrete pillars were incorporated. The restored stone wall serves as a magnificent backdrop for the eye- catching hood and 60” range. Extra dishwasher and refrigerator drawers, an extra-large fireclay apron sink along with many accessories enhance the functionality of this two cook kitchen. The fabulous style and fun-loving personalities of the clients shine through in this wonderful kitchen. If you don’t believe us, “swing” through sometime and see for yourself! Matt Villano Photography
Küchen mit Marmor-Arbeitsplatte und Mauersteinen Ideen und Design
1