Küchen mit Rückwand aus Keramikfliesen und Mauersteinen Ideen und Design
Suche verfeinern:
Budget
Sortieren nach:Heute beliebt
1 – 20 von 74 Fotos
1 von 3

Große Moderne Wohnküche in U-Form mit Elektrogeräten mit Frontblende, Arbeitsplatte aus Holz, weißen Schränken, Küchenrückwand in Beige, Unterbauwaschbecken, Schrankfronten im Shaker-Stil, Rückwand aus Keramikfliesen, braunem Holzboden, Kücheninsel, braunem Boden und Mauersteinen in New York
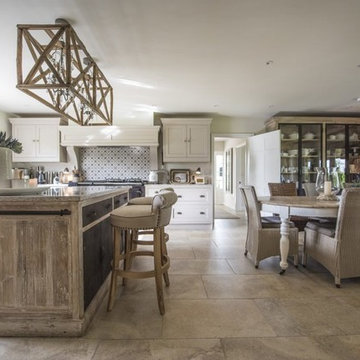
Project Type: Renovation of Family Country Home
Services: Home Design Consultation, Colour Scheme, Soft Furnishings, Flooring, Furniture & Accessories

Builder: Kyle Hunt & Partners Incorporated |
Architect: Mike Sharratt, Sharratt Design & Co. |
Interior Design: Katie Constable, Redpath-Constable Interiors |
Photography: Jim Kruger, LandMark Photography
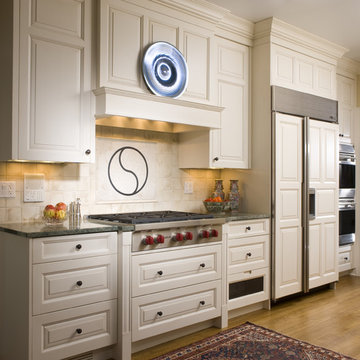
Range wall perspective. Custom cabinetry by Cottonwood Mills features opaque stain and glaze on poplar. Appliances by Wolf and Sub Zero.
Klassische Küche mit Küchengeräten aus Edelstahl, weißen Schränken, Granit-Arbeitsplatte, Küchenrückwand in Beige, Rückwand aus Keramikfliesen und Mauersteinen in Chicago
Klassische Küche mit Küchengeräten aus Edelstahl, weißen Schränken, Granit-Arbeitsplatte, Küchenrückwand in Beige, Rückwand aus Keramikfliesen und Mauersteinen in Chicago
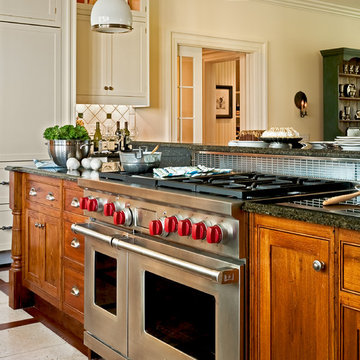
Country Home. Photographer: Rob Karosis
Klassische Wohnküche mit Küchengeräten aus Edelstahl, Schrankfronten mit vertiefter Füllung, hellbraunen Holzschränken, Einbauwaschbecken, Granit-Arbeitsplatte, bunter Rückwand, Rückwand aus Keramikfliesen und Mauersteinen in New York
Klassische Wohnküche mit Küchengeräten aus Edelstahl, Schrankfronten mit vertiefter Füllung, hellbraunen Holzschränken, Einbauwaschbecken, Granit-Arbeitsplatte, bunter Rückwand, Rückwand aus Keramikfliesen und Mauersteinen in New York
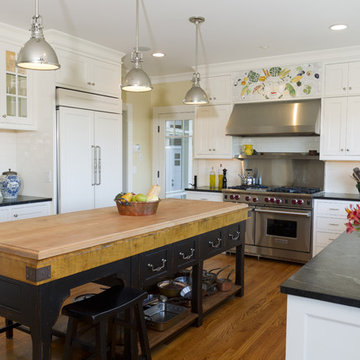
Offene, Mittelgroße Klassische Küche in U-Form mit Schrankfronten mit vertiefter Füllung, Elektrogeräten mit Frontblende, Speckstein-Arbeitsplatte, weißen Schränken, Unterbauwaschbecken, Küchenrückwand in Weiß, Rückwand aus Keramikfliesen, braunem Holzboden, braunem Boden, schwarzer Arbeitsplatte, Kücheninsel und Mauersteinen in Salt Lake City
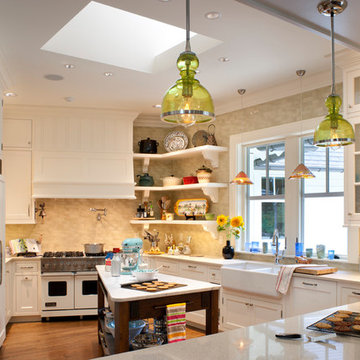
David Dietrich
Mittelgroße Klassische Wohnküche in U-Form mit Schrankfronten im Shaker-Stil, Landhausspüle, Elektrogeräten mit Frontblende, weißen Schränken, Arbeitsplatte aus Terrazzo, Küchenrückwand in Gelb, Rückwand aus Keramikfliesen, braunem Holzboden, Kücheninsel und Mauersteinen in Sonstige
Mittelgroße Klassische Wohnküche in U-Form mit Schrankfronten im Shaker-Stil, Landhausspüle, Elektrogeräten mit Frontblende, weißen Schränken, Arbeitsplatte aus Terrazzo, Küchenrückwand in Gelb, Rückwand aus Keramikfliesen, braunem Holzboden, Kücheninsel und Mauersteinen in Sonstige
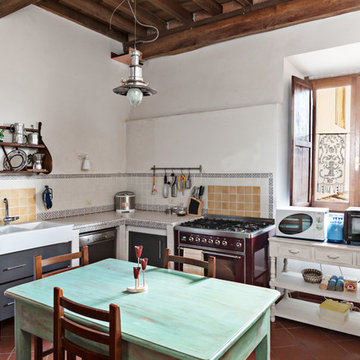
Ilan Zarantonello
Landhaus Küche mit integriertem Waschbecken, Rückwand aus Keramikfliesen, Terrakottaboden und Mauersteinen in Florenz
Landhaus Küche mit integriertem Waschbecken, Rückwand aus Keramikfliesen, Terrakottaboden und Mauersteinen in Florenz

Nestled into the quiet middle of a block in the historic center of the beautiful colonial town of San Miguel de Allende, this 4,500 square foot courtyard home is accessed through lush gardens with trickling fountains and a luminous lap-pool. The living, dining, kitchen, library and master suite on the ground floor open onto a series of plant filled patios that flood each space with light that changes throughout the day. Elliptical domes and hewn wooden beams sculpt the ceilings, reflecting soft colors onto curving walls. A long, narrow stairway wrapped with windows and skylights is a serene connection to the second floor ''Moroccan' inspired suite with domed fireplace and hand-sculpted tub, and "French Country" inspired suite with a sunny balcony and oval shower. A curving bridge flies through the high living room with sparkling glass railings and overlooks onto sensuously shaped built in sofas. At the third floor windows wrap every space with balconies, light and views, linking indoors to the distant mountains, the morning sun and the bubbling jacuzzi. At the rooftop terrace domes and chimneys join the cozy seating for intimate gatherings.
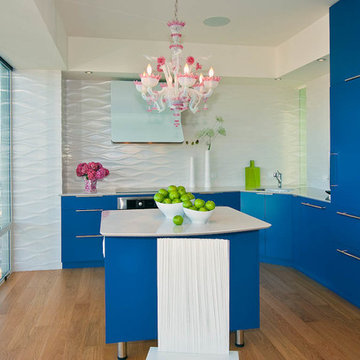
Moderne Wohnküche in L-Form mit flächenbündigen Schrankfronten, blauen Schränken, Küchenrückwand in Weiß, Elektrogeräten mit Frontblende, Unterbauwaschbecken, Quarzwerkstein-Arbeitsplatte, Rückwand aus Keramikfliesen und Mauersteinen in San Francisco
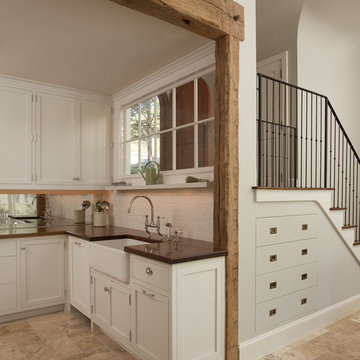
This is an elegant, finely-appointed room with aged, hand-hewn beams, dormered clerestory windows, and radiant-heated limestone floors. But the real power of the space derives less from these handsome details and more from the wide opening centered on the pool.
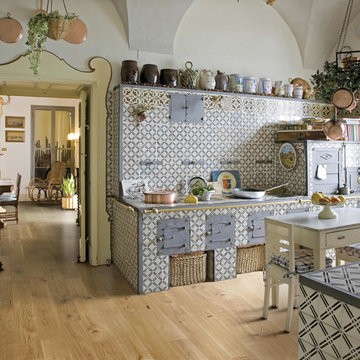
Landhaus Wohnküche mit Arbeitsplatte aus Fliesen, bunter Rückwand, Rückwand aus Keramikfliesen, hellem Holzboden und Mauersteinen in Neapel
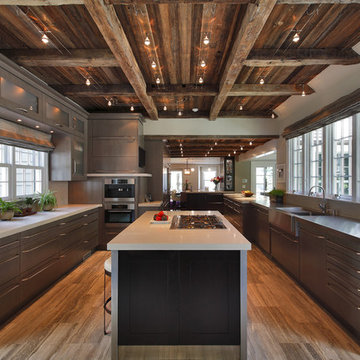
Geschlossene, Große Urige Küche in U-Form mit Küchengeräten aus Edelstahl, flächenbündigen Schrankfronten, integriertem Waschbecken, hellbraunen Holzschränken, Betonarbeitsplatte, Küchenrückwand in Grau, Rückwand aus Keramikfliesen, Travertin, Kücheninsel und Mauersteinen in New York
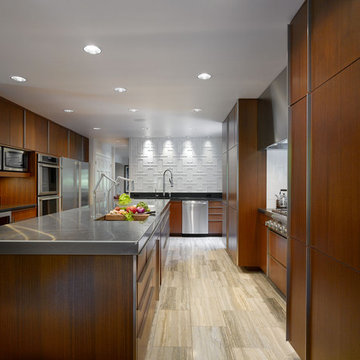
2012 Best in Show: CRANawards
photography: Ryan Kurtz
Moderne Wohnküche mit Rückwand aus Keramikfliesen, Edelstahl-Arbeitsplatte, flächenbündigen Schrankfronten, dunklen Holzschränken, Küchenrückwand in Weiß, Küchengeräten aus Edelstahl, Unterbauwaschbecken und Mauersteinen in Cincinnati
Moderne Wohnküche mit Rückwand aus Keramikfliesen, Edelstahl-Arbeitsplatte, flächenbündigen Schrankfronten, dunklen Holzschränken, Küchenrückwand in Weiß, Küchengeräten aus Edelstahl, Unterbauwaschbecken und Mauersteinen in Cincinnati
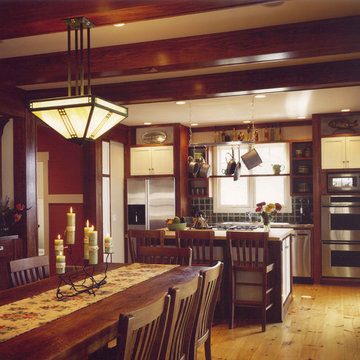
Stoney Pointe offers a year-round getaway. It combines a beach cottage - featuring an expansive porch and view of the beach - with a traditional winter lodge, typified by heavy, cherry-stained beams holding up the ceiling over the kitchen and dining area. The dining room is open to the "gathering" room, where pastel walls trimmed with wide, white woodwork and New Hampshire pine flooring further express the beach feel. A huge stone fireplace is comforting on both winter days and chilly nights year-round. Overlooking the gathering room is a loft, which functions as a game/home entertainment room. Two family bedrooms and a bunk room on the lower walk-out level and a guest bedroom on the upper level contribute to greater privacy for both family and guests. A sun room faces the sunset. A single gabled roof covers both the garage and the two-story porch. The simple box concept is very practical, yielding great returns in terms of square footage and functionality.
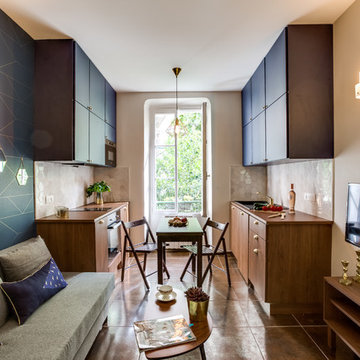
Marc Lapolla
Offene, Zweizeilige, Kleine Moderne Küche mit Unterbauwaschbecken, Kassettenfronten, schwarzen Schränken, Küchenrückwand in Weiß, Rückwand aus Keramikfliesen, schwarzen Elektrogeräten und Mauersteinen in Nizza
Offene, Zweizeilige, Kleine Moderne Küche mit Unterbauwaschbecken, Kassettenfronten, schwarzen Schränken, Küchenrückwand in Weiß, Rückwand aus Keramikfliesen, schwarzen Elektrogeräten und Mauersteinen in Nizza
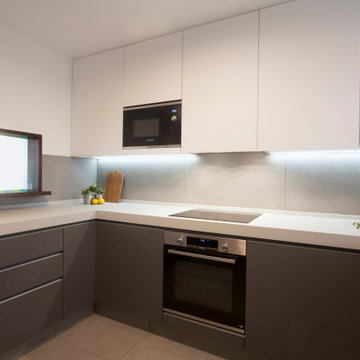
Buscaban una cocina austera, moderna y minimalista, para contrastar completamente con la cocina original, cargada en maderas oscuras y estilo rústico.
Mantenemos la típica cocina en U, con máximo de funcionalidad, privilegiando armarios extraíbles, rincones accesibles y electrodomésticos integrados.
Uno de los puntos originales ha sido la recuperación de la ventana de marco en madero, que conecta con el salón y deja entrar más luz.
Para contrastar un poco el look tan moderno, hemos propuesto una encimera con un grosor más alto que el normal, que recupera los trazos rústicos de una casa de playa.
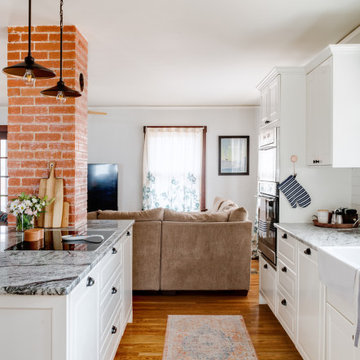
Offene, Mittelgroße Moderne Küche mit Landhausspüle, weißen Schränken, Granit-Arbeitsplatte, Küchenrückwand in Weiß, Rückwand aus Keramikfliesen, Küchengeräten aus Edelstahl, braunem Holzboden, Kücheninsel, profilierten Schrankfronten, grauer Arbeitsplatte und Mauersteinen in Denver
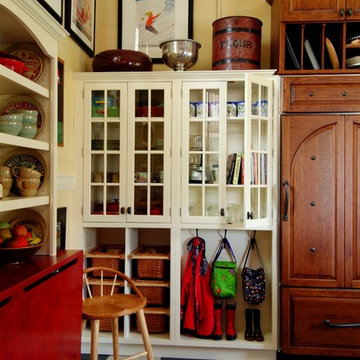
The Commandants House in Charlestown Navy Yard. I was asked to design the kitchen for this historic house in Boston. My inspiration was a family style kitchen that was youthful and had a nod to it's historic past. The combination of wormy cherry wood custom cabinets, and painted white inset cabinets works well with the existing black and white floor. The island was a one of kind that I designed to be functional with a wooden butcher block and compost spot for prep, the other half a durable honed black granite. This island really works in this busy city kitchen.
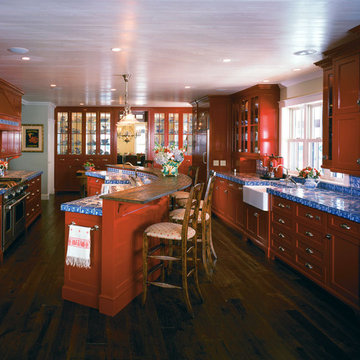
Interior Design: Seldom Scene Interiors
Custom Cabinetry: Woodmeister Master Builders
Große Klassische Wohnküche mit Schrankfronten mit vertiefter Füllung, Landhausspüle, Arbeitsplatte aus Fliesen, roten Schränken, Küchenrückwand in Blau, Rückwand aus Keramikfliesen, Elektrogeräten mit Frontblende, dunklem Holzboden, Kücheninsel und Mauersteinen in Boston
Große Klassische Wohnküche mit Schrankfronten mit vertiefter Füllung, Landhausspüle, Arbeitsplatte aus Fliesen, roten Schränken, Küchenrückwand in Blau, Rückwand aus Keramikfliesen, Elektrogeräten mit Frontblende, dunklem Holzboden, Kücheninsel und Mauersteinen in Boston
Küchen mit Rückwand aus Keramikfliesen und Mauersteinen Ideen und Design
1