Küchen mit Rückwand aus Metrofliesen und Mauersteinen Ideen und Design
Suche verfeinern:
Budget
Sortieren nach:Heute beliebt
1 – 20 von 67 Fotos
1 von 3

Kitchen Size: 14 Ft. x 15 1/2 Ft.
Island Size: 98" x 44"
Wood Floor: Stang-Lund Forde 5” walnut hard wax oil finish
Tile Backsplash: Here is a link to the exact tile and color: http://encoreceramics.com/product/silver-crackle-glaze/
•2014 MN ASID Awards: First Place Kitchens
•2013 Minnesota NKBA Awards: First Place Medium Kitchens
•Photography by Andrea Rugg

Offene, Mittelgroße Landhaus Küche in L-Form mit Glasfronten, weißen Schränken, Küchengeräten aus Edelstahl, Küchenrückwand in Weiß, Rückwand aus Metrofliesen, dunklem Holzboden, Kücheninsel, Landhausspüle, Marmor-Arbeitsplatte, braunem Boden und Mauersteinen in Atlanta
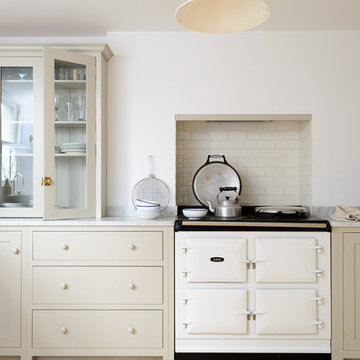
deVOL Kitchens
Offene, Mittelgroße Landhausstil Küche in U-Form mit Landhausspüle, Schrankfronten im Shaker-Stil, grauen Schränken, Marmor-Arbeitsplatte, Küchenrückwand in Weiß, Rückwand aus Metrofliesen, weißen Elektrogeräten, hellem Holzboden, Kücheninsel und Mauersteinen in Sussex
Offene, Mittelgroße Landhausstil Küche in U-Form mit Landhausspüle, Schrankfronten im Shaker-Stil, grauen Schränken, Marmor-Arbeitsplatte, Küchenrückwand in Weiß, Rückwand aus Metrofliesen, weißen Elektrogeräten, hellem Holzboden, Kücheninsel und Mauersteinen in Sussex

photography by Rob Karosis
Geschlossene Maritime Küche in L-Form mit Rückwand aus Metrofliesen, Küchengeräten aus Edelstahl, Schrankfronten im Shaker-Stil, weißen Schränken, Granit-Arbeitsplatte, Küchenrückwand in Weiß und Mauersteinen in Portland Maine
Geschlossene Maritime Küche in L-Form mit Rückwand aus Metrofliesen, Küchengeräten aus Edelstahl, Schrankfronten im Shaker-Stil, weißen Schränken, Granit-Arbeitsplatte, Küchenrückwand in Weiß und Mauersteinen in Portland Maine
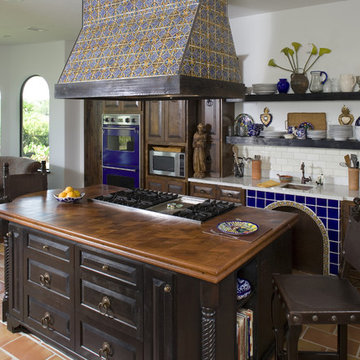
Zweizeilige Mediterrane Wohnküche mit Arbeitsplatte aus Holz, Unterbauwaschbecken, profilierten Schrankfronten, dunklen Holzschränken, Küchenrückwand in Weiß, Rückwand aus Metrofliesen, bunten Elektrogeräten und Mauersteinen in Houston

Geschlossene, Mittelgroße Landhaus Küche mit integriertem Waschbecken, Schrankfronten im Shaker-Stil, grünen Schränken, Quarzit-Arbeitsplatte, Küchenrückwand in Grün, Rückwand aus Metrofliesen, schwarzen Elektrogeräten, dunklem Holzboden, Kücheninsel, braunem Boden, weißer Arbeitsplatte und Mauersteinen in Gloucestershire
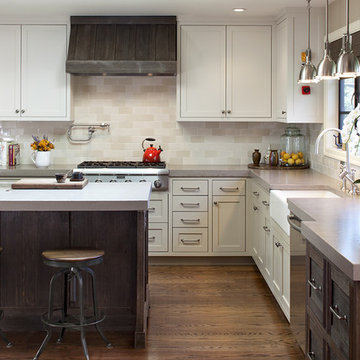
Klassische Küche mit Landhausspüle, Küchenrückwand in Beige, Rückwand aus Metrofliesen, Betonarbeitsplatte und Mauersteinen in San Francisco
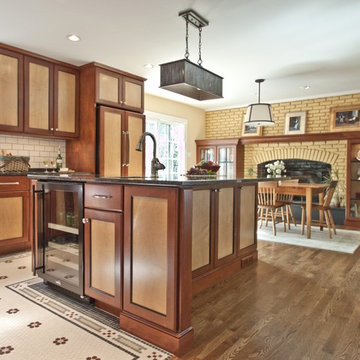
Project Features: Custom Zinc Sweep-Front Hood; Custom Tile Floor; Custom Door Finish; Work Island with Seating; Custom Fireplace Surround with Honed Black Slate and Seedy Spectrum Glass Doors
Cabinets: Honey Brook Custom Cabinets in Maple Wood with Custom Finish: Foxfire Frame with Black Painted Framing Bead and Custom Stain # CS-1839 Center Panel; Nantucket Full Overlay Door Style with C-2 Lip and Slab Drawer Heads
Countertops: 3cm Uba Tuba Granite with Double Pencil Round Edge
Photos by Kelly Duer and Virginia Vipperman

The goal of this project was to build a house that would be energy efficient using materials that were both economical and environmentally conscious. Due to the extremely cold winter weather conditions in the Catskills, insulating the house was a primary concern. The main structure of the house is a timber frame from an nineteenth century barn that has been restored and raised on this new site. The entirety of this frame has then been wrapped in SIPs (structural insulated panels), both walls and the roof. The house is slab on grade, insulated from below. The concrete slab was poured with a radiant heating system inside and the top of the slab was polished and left exposed as the flooring surface. Fiberglass windows with an extremely high R-value were chosen for their green properties. Care was also taken during construction to make all of the joints between the SIPs panels and around window and door openings as airtight as possible. The fact that the house is so airtight along with the high overall insulatory value achieved from the insulated slab, SIPs panels, and windows make the house very energy efficient. The house utilizes an air exchanger, a device that brings fresh air in from outside without loosing heat and circulates the air within the house to move warmer air down from the second floor. Other green materials in the home include reclaimed barn wood used for the floor and ceiling of the second floor, reclaimed wood stairs and bathroom vanity, and an on-demand hot water/boiler system. The exterior of the house is clad in black corrugated aluminum with an aluminum standing seam roof. Because of the extremely cold winter temperatures windows are used discerningly, the three largest windows are on the first floor providing the main living areas with a majestic view of the Catskill mountains.
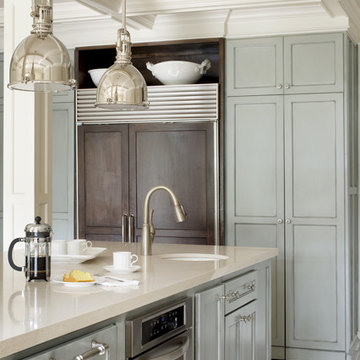
Cabinets and island are Sherwin Williams Topsail, both with a custom glaze. Bar pendants are from Visual Comfort.
Mittelgroße Klassische Küche in U-Form mit Küchengeräten aus Edelstahl, Unterbauwaschbecken, Schrankfronten mit vertiefter Füllung, blauen Schränken, Quarzwerkstein-Arbeitsplatte, Küchenrückwand in Weiß, Rückwand aus Metrofliesen, Kücheninsel und Mauersteinen in Little Rock
Mittelgroße Klassische Küche in U-Form mit Küchengeräten aus Edelstahl, Unterbauwaschbecken, Schrankfronten mit vertiefter Füllung, blauen Schränken, Quarzwerkstein-Arbeitsplatte, Küchenrückwand in Weiß, Rückwand aus Metrofliesen, Kücheninsel und Mauersteinen in Little Rock
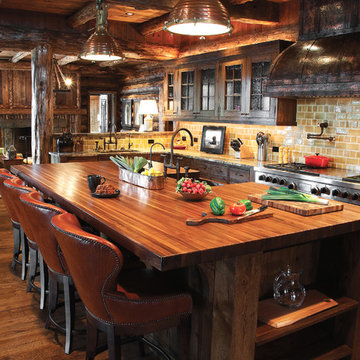
Urige Wohnküche mit Landhausspüle, Glasfronten, dunklen Holzschränken, Arbeitsplatte aus Holz, Küchenrückwand in Beige, Rückwand aus Metrofliesen, Küchengeräten aus Edelstahl und Mauersteinen in Sonstige
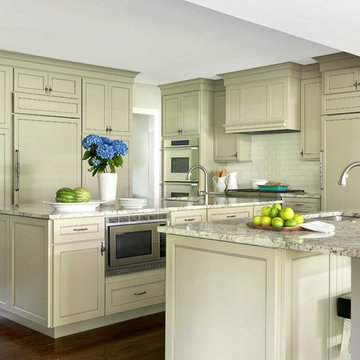
Interior Design by Fifi Lugo | Architecture by Mitchell Wall Architecture & Design | Photography by Alise O'Brien Photography
Klassische Küche mit Rückwand aus Metrofliesen, Granit-Arbeitsplatte, Elektrogeräten mit Frontblende und Mauersteinen in St. Louis
Klassische Küche mit Rückwand aus Metrofliesen, Granit-Arbeitsplatte, Elektrogeräten mit Frontblende und Mauersteinen in St. Louis
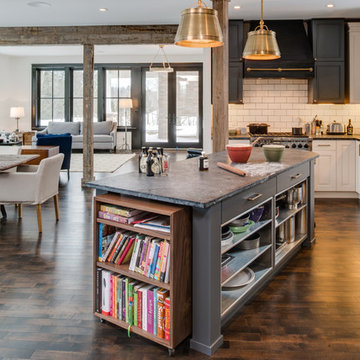
Offene Urige Küche mit Rückwand aus Metrofliesen, Landhausspüle, Speckstein-Arbeitsplatte, Küchengeräten aus Edelstahl, Küchenrückwand in Weiß, grauen Schränken und Mauersteinen in Sonstige
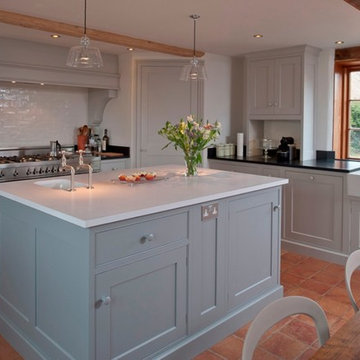
Gorgeous mix of traditional cabinetry, contemporary Silestone work surfaces, antique table with plastic chairs. The clever inglenook storage houses a larder, fridge, freezer and wine cooler.
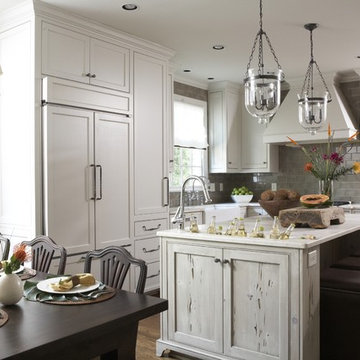
Kitchen renovation, Photography by Jean Allsopp
Urige Wohnküche mit Küchenrückwand in Grau, Rückwand aus Metrofliesen, Elektrogeräten mit Frontblende und Mauersteinen in Birmingham
Urige Wohnküche mit Küchenrückwand in Grau, Rückwand aus Metrofliesen, Elektrogeräten mit Frontblende und Mauersteinen in Birmingham
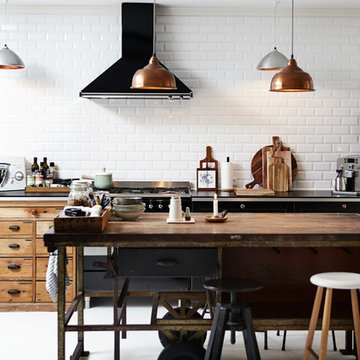
Zweizeilige, Mittelgroße Industrial Küche mit flächenbündigen Schrankfronten, schwarzen Schränken, Küchenrückwand in Weiß, Rückwand aus Metrofliesen, schwarzen Elektrogeräten, Kücheninsel und Mauersteinen in Wiltshire
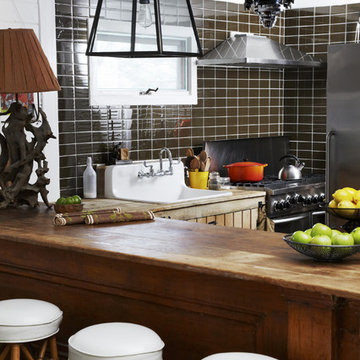
Rustikale Küche mit Rückwand aus Metrofliesen, Landhausspüle, Arbeitsplatte aus Holz, Küchenrückwand in Braun und Mauersteinen in Sonstige
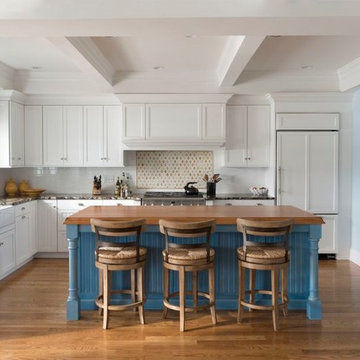
Colleen Dolan Photography
Klassische Küche mit Schrankfronten im Shaker-Stil, Arbeitsplatte aus Holz, Elektrogeräten mit Frontblende, Landhausspüle, weißen Schränken, Küchenrückwand in Weiß, Rückwand aus Metrofliesen und Mauersteinen in Boston
Klassische Küche mit Schrankfronten im Shaker-Stil, Arbeitsplatte aus Holz, Elektrogeräten mit Frontblende, Landhausspüle, weißen Schränken, Küchenrückwand in Weiß, Rückwand aus Metrofliesen und Mauersteinen in Boston
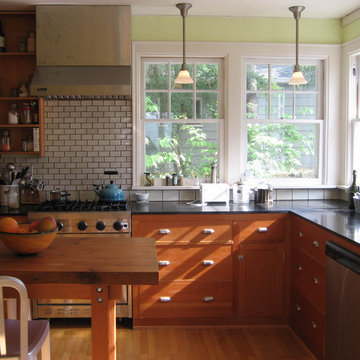
Moving the cabinet uppers to one pantry wall allowed us to open up to the outside which makes the kitchen feel more spacious.
To learn more about our small houses or to attend one of our workshops please visit our blog.
http://seattlebackyardcottage.blogspot.com/p/projects.html
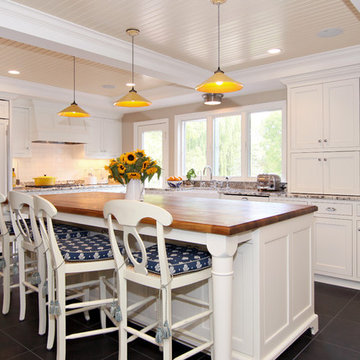
Designed by Krista Schwartz, Indicia
Photo by Brandon Rowell
Klassische Wohnküche in L-Form mit Schrankfronten mit vertiefter Füllung, Landhausspüle, weißen Schränken, Granit-Arbeitsplatte, Küchenrückwand in Weiß, Rückwand aus Metrofliesen, Elektrogeräten mit Frontblende, Schieferboden, Kücheninsel und Mauersteinen in Minneapolis
Klassische Wohnküche in L-Form mit Schrankfronten mit vertiefter Füllung, Landhausspüle, weißen Schränken, Granit-Arbeitsplatte, Küchenrückwand in Weiß, Rückwand aus Metrofliesen, Elektrogeräten mit Frontblende, Schieferboden, Kücheninsel und Mauersteinen in Minneapolis
Küchen mit Rückwand aus Metrofliesen und Mauersteinen Ideen und Design
1