Küchen mit Waschbecken und Mauersteinen Ideen und Design
Suche verfeinern:
Budget
Sortieren nach:Heute beliebt
1 – 20 von 43 Fotos
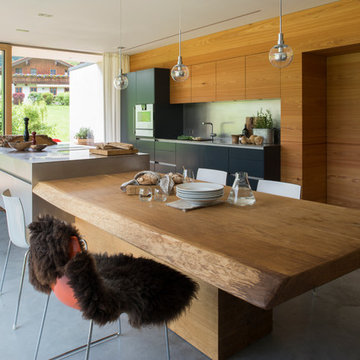
werkhaus GmbH & Co. KG
Große Moderne Wohnküche mit flächenbündigen Schrankfronten, schwarzen Schränken, Edelstahl-Arbeitsplatte, Küchenrückwand in Metallic, Elektrogeräten mit Frontblende, Betonboden, Kücheninsel, Waschbecken und Mauersteinen in München
Große Moderne Wohnküche mit flächenbündigen Schrankfronten, schwarzen Schränken, Edelstahl-Arbeitsplatte, Küchenrückwand in Metallic, Elektrogeräten mit Frontblende, Betonboden, Kücheninsel, Waschbecken und Mauersteinen in München
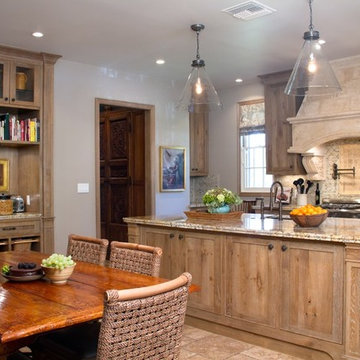
Kitchen and Great Room Remodel
Photos by Erika Bierman
www.erikabiermanphotography.com
Offene Klassische Küche mit Waschbecken, Schrankfronten im Shaker-Stil, hellbraunen Holzschränken, Granit-Arbeitsplatte, Küchenrückwand in Beige, Rückwand aus Steinfliesen, Küchengeräten aus Edelstahl, Travertin, Kücheninsel und Mauersteinen in Los Angeles
Offene Klassische Küche mit Waschbecken, Schrankfronten im Shaker-Stil, hellbraunen Holzschränken, Granit-Arbeitsplatte, Küchenrückwand in Beige, Rückwand aus Steinfliesen, Küchengeräten aus Edelstahl, Travertin, Kücheninsel und Mauersteinen in Los Angeles
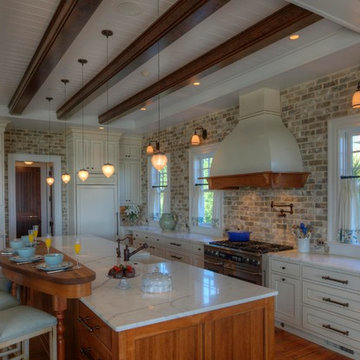
Photo by: Warren Lieb
Zweizeilige Wohnküche mit Marmor-Arbeitsplatte, Waschbecken, weißen Schränken, Rückwand aus Backstein, Küchengeräten aus Edelstahl, Kücheninsel, braunem Boden, weißer Arbeitsplatte und Mauersteinen in Charleston
Zweizeilige Wohnküche mit Marmor-Arbeitsplatte, Waschbecken, weißen Schränken, Rückwand aus Backstein, Küchengeräten aus Edelstahl, Kücheninsel, braunem Boden, weißer Arbeitsplatte und Mauersteinen in Charleston

This small, rustic, kitchen is part of a 1200 sq ft cabin near the California coast- Hollister Ranch. There is no electricity, only wind power. We used the original wood siding inside, and washed it with a light stain to lighten the cabin. The kitchen is completely redesigned, using natural handscraped pine with a glaze coat. Stainless steel hood, skylight, and pine flooring. We used a natural sided wood beam to support the upper cabinets, with wood pegs for hanging vegetables and flowers drying. A hand made wrought iron pot rack is above the sink, in front of the window. Antique pine table, and custom made chairs.
Multiple Ranch and Mountain Homes are shown in this project catalog: from Camarillo horse ranches to Lake Tahoe ski lodges. Featuring rock walls and fireplaces with decorative wrought iron doors, stained wood trusses and hand scraped beams. Rustic designs give a warm lodge feel to these large ski resort homes and cattle ranches. Pine plank or slate and stone flooring with custom old world wrought iron lighting, leather furniture and handmade, scraped wood dining tables give a warmth to the hard use of these homes, some of which are on working farms and orchards. Antique and new custom upholstery, covered in velvet with deep rich tones and hand knotted rugs in the bedrooms give a softness and warmth so comfortable and livable. In the kitchen, range hoods provide beautiful points of interest, from hammered copper, steel, and wood. Unique stone mosaic, custom painted tile and stone backsplash in the kitchen and baths.
designed by Maraya Interior Design. From their beautiful resort town of Ojai, they serve clients in Montecito, Hope Ranch, Malibu, Westlake and Calabasas, across the tri-county areas of Santa Barbara, Ventura and Los Angeles, south to Hidden Hills- north through Solvang and more.
Photo by Peter Malinowski
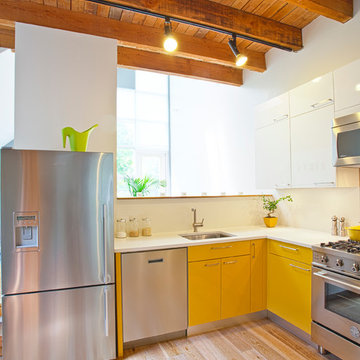
Urige Küche in L-Form mit Küchengeräten aus Edelstahl, Waschbecken, flächenbündigen Schrankfronten, gelben Schränken und Mauersteinen in Sonstige
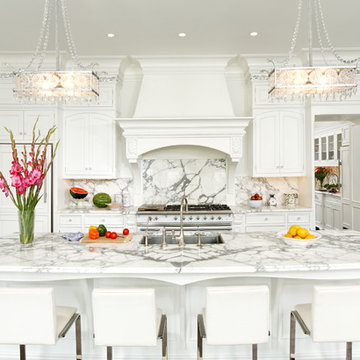
This is the most elegant and formal kitchen Bradford Design has created to date. Yet only a few steps through a paneled-finished interior refrigerator cabinet one will find a less formal, complimentary second kitchen with features such as “chicken wire” cabinet door fronts on furniture-like cabinetry. The kitchen has a custom Bradford Design range hood, an island designed to look like it is supported by furniture legs, and an especially large and dramatic wall built-in. All of the cabinetry - on each wall in both kitchens - were designed totally symmetrical and without a seam between cabinets on the same plane. Integrating the cabinetry crown molding with the architect’s integrate room crown was another design challenge that defines this room. A Bradford Design master vanity continues the “all white” theme throughout this new French home on the water.
Photographer: Greg Hadley
Featured articles: "Better Homes and Gardens" Special Interest Publication "Beautiful Kitchens", Summer 2009 and "Washington Spaces" magazine, Spring 2009.
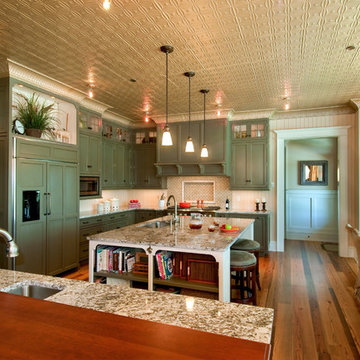
Klassische Wohnküche in L-Form mit Schrankfronten mit vertiefter Füllung, grünen Schränken, Elektrogeräten mit Frontblende, Waschbecken, Granit-Arbeitsplatte und Mauersteinen in Charleston
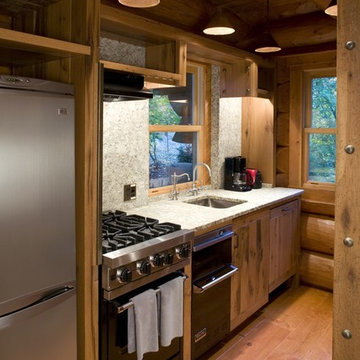
Contemporary rustic kitchen & guest house kitchen
Einzeilige, Geschlossene Urige Küche mit Waschbecken, Küchengeräten aus Edelstahl und Mauersteinen in Minneapolis
Einzeilige, Geschlossene Urige Küche mit Waschbecken, Küchengeräten aus Edelstahl und Mauersteinen in Minneapolis
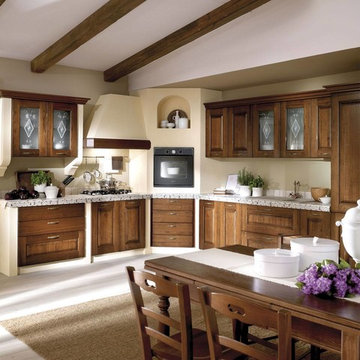
Große Mediterrane Wohnküche in L-Form mit Waschbecken, profilierten Schrankfronten, hellbraunen Holzschränken, Arbeitsplatte aus Fliesen, Küchenrückwand in Weiß, Rückwand aus Mosaikfliesen, schwarzen Elektrogeräten, gebeiztem Holzboden, weißem Boden und Mauersteinen in Catania-Palermo
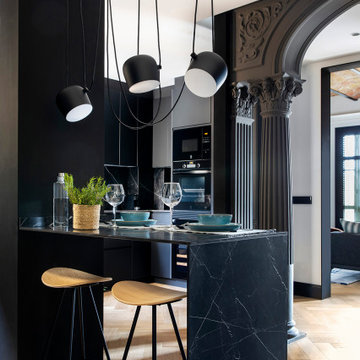
Offene, Mittelgroße Klassische Küche in U-Form mit Waschbecken, flächenbündigen Schrankfronten, schwarzen Schränken, Marmor-Arbeitsplatte, Küchenrückwand in Schwarz, Rückwand aus Marmor, schwarzen Elektrogeräten, braunem Holzboden, Halbinsel, schwarzer Arbeitsplatte und Mauersteinen in Barcelona

David Benito Cortázar
Offene, Zweizeilige, Große Industrial Küche mit Waschbecken, profilierten Schrankfronten, grauen Schränken, Betonarbeitsplatte, Küchenrückwand in Beige, bunten Elektrogeräten, Keramikboden, Halbinsel, grauer Arbeitsplatte und Mauersteinen in Barcelona
Offene, Zweizeilige, Große Industrial Küche mit Waschbecken, profilierten Schrankfronten, grauen Schränken, Betonarbeitsplatte, Küchenrückwand in Beige, bunten Elektrogeräten, Keramikboden, Halbinsel, grauer Arbeitsplatte und Mauersteinen in Barcelona
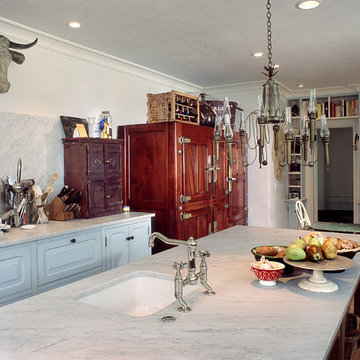
Kitchen designed by Peter Cardamone for designer Keith Johnson, Man shops World.
Küche mit Marmor-Arbeitsplatte, Waschbecken, Küchenrückwand in Weiß, Rückwand aus Stein und Mauersteinen in Philadelphia
Küche mit Marmor-Arbeitsplatte, Waschbecken, Küchenrückwand in Weiß, Rückwand aus Stein und Mauersteinen in Philadelphia

This homeowner has long since moved away from his family farm but still visits often and thought it was time to fix up this little house that had been neglected for years. He brought home ideas and objects he was drawn to from travels around the world and allowed a team of us to help bring them together in this old family home that housed many generations through the years. What it grew into is not your typical 150 year old NC farm house but the essence is still there and shines through in the original wood and beams in the ceiling and on some of the walls, old flooring, re-purposed objects from the farm and the collection of cherished finds from his travels.
Photos by Tad Davis Photography
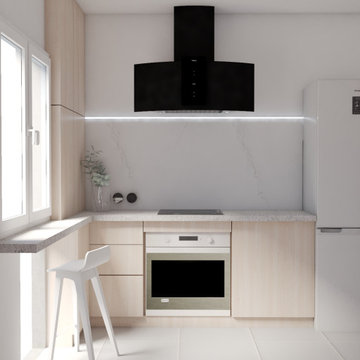
Geschlossene, Kleine Skandinavische Küche ohne Insel mit Waschbecken, Schrankfronten mit vertiefter Füllung, hellen Holzschränken, Granit-Arbeitsplatte, Küchenrückwand in Weiß, Rückwand aus Marmor, Küchengeräten aus Edelstahl, Keramikboden, grauem Boden, weißer Arbeitsplatte, freigelegten Dachbalken und Mauersteinen in Madrid
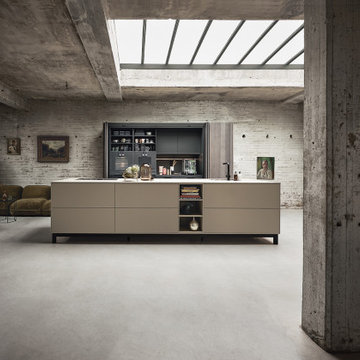
Einzeilige, Große Moderne Wohnküche mit Waschbecken, flächenbündigen Schrankfronten, beigen Schränken, Arbeitsplatte aus Fliesen, Rückwand aus Holz, schwarzen Elektrogeräten, Betonboden, Kücheninsel, grauem Boden, beiger Arbeitsplatte und Mauersteinen in Sonstige
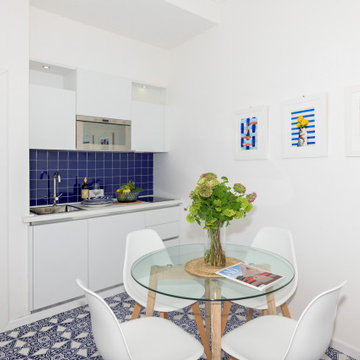
Foto: Vito Fusco
Einzeilige, Mittelgroße Mediterrane Wohnküche mit Waschbecken, flächenbündigen Schrankfronten, Edelstahlfronten, Marmor-Arbeitsplatte, Küchenrückwand in Blau, Rückwand aus Keramikfliesen, Küchengeräten aus Edelstahl, Keramikboden, Kücheninsel, weißer Arbeitsplatte, eingelassener Decke, Mauersteinen und blauem Boden in Sonstige
Einzeilige, Mittelgroße Mediterrane Wohnküche mit Waschbecken, flächenbündigen Schrankfronten, Edelstahlfronten, Marmor-Arbeitsplatte, Küchenrückwand in Blau, Rückwand aus Keramikfliesen, Küchengeräten aus Edelstahl, Keramikboden, Kücheninsel, weißer Arbeitsplatte, eingelassener Decke, Mauersteinen und blauem Boden in Sonstige

Offene, Mittelgroße Stilmix Küche ohne Insel in L-Form mit Waschbecken, beigen Schränken, Laminat-Arbeitsplatte, Küchenrückwand in Beige, weißen Elektrogeräten, Terrakottaboden, flächenbündigen Schrankfronten und Mauersteinen in Dublin
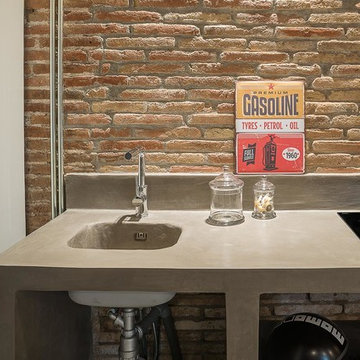
David Benito Cortázar
Industrial Küche mit Waschbecken, Betonarbeitsplatte und Mauersteinen in Barcelona
Industrial Küche mit Waschbecken, Betonarbeitsplatte und Mauersteinen in Barcelona
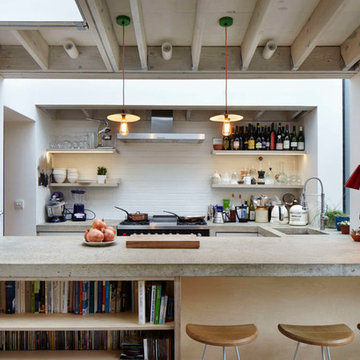
Große Industrial Küche ohne Insel in U-Form mit Waschbecken, offenen Schränken und Mauersteinen in Madrid
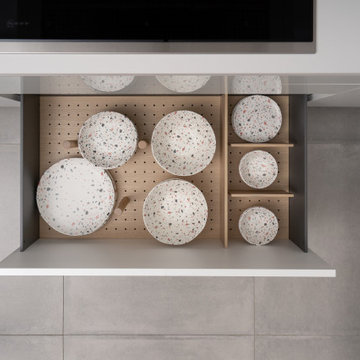
Fotos del showrroom de Sumex en Igualada. El objetivo de esta sesión era simular que cada unas de las estancias se encuentran en una propiedad particular. Distanciarnos de la luz fría del showroom y convertir los espacios en estancias acogedoras de tal manera que el potencial cliente pueda imaginarse ese espacio en su vivienda. Eso se logró mediante el uso de diferentes tipos de flash y estudiando bien los encuadres y las composiciones.
Küchen mit Waschbecken und Mauersteinen Ideen und Design
1