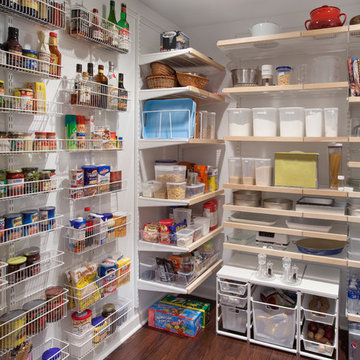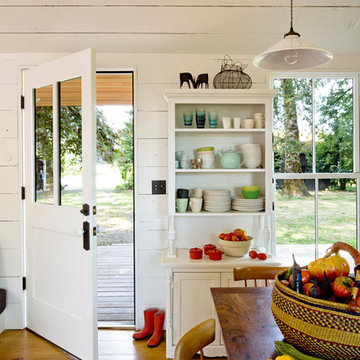Küchen mit offenen Schränken Ideen und Design
Suche verfeinern:
Budget
Sortieren nach:Heute beliebt
101 – 120 von 6.969 Fotos
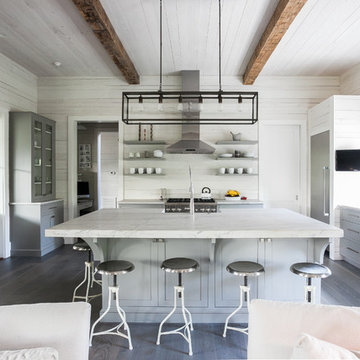
CHD Magazine
Offene Klassische Küche in grau-weiß mit offenen Schränken, grauen Schränken, Küchengeräten aus Edelstahl, dunklem Holzboden, Kücheninsel, Marmor-Arbeitsplatte, Küchenrückwand in Weiß und Rückwand aus Holz in Charleston
Offene Klassische Küche in grau-weiß mit offenen Schränken, grauen Schränken, Küchengeräten aus Edelstahl, dunklem Holzboden, Kücheninsel, Marmor-Arbeitsplatte, Küchenrückwand in Weiß und Rückwand aus Holz in Charleston
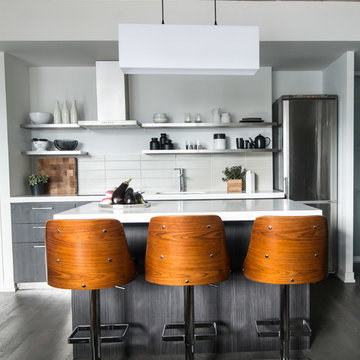
The hint of black and white carried throughout in kitchen,by Lux Design, keep consistent with the masculine look of this industrial condo.
The touches of wood added in this space in the kitchen and living area, add a sense of texture in this modern space.
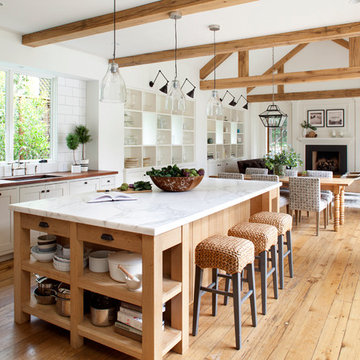
Paul Dyer
Offene Landhaus Küche mit Unterbauwaschbecken, offenen Schränken, weißen Schränken, Küchenrückwand in Weiß, Rückwand aus Metrofliesen, braunem Holzboden und Kücheninsel in San Francisco
Offene Landhaus Küche mit Unterbauwaschbecken, offenen Schränken, weißen Schränken, Küchenrückwand in Weiß, Rückwand aus Metrofliesen, braunem Holzboden und Kücheninsel in San Francisco
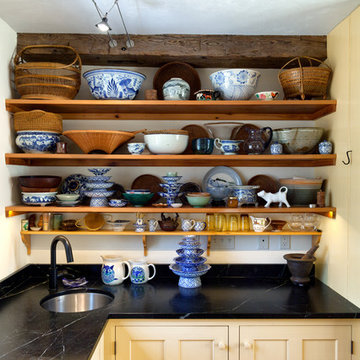
Morse and Doak Builders
Kennebec Company
Joseph Corrado Photography
Landhausstil Küche mit Unterbauwaschbecken, offenen Schränken und gelben Schränken in Portland Maine
Landhausstil Küche mit Unterbauwaschbecken, offenen Schränken und gelben Schränken in Portland Maine

In the kitchen, the feeling is light and airy, thanks to a soft color palette and open shelving. Rather than create a massive center island, Kiel applied his handy work to an array of inexpensive materials, resulting in an island work table with open shelving. By keeping sight lines open down below, the kitchen gains a greater feeling of space.
Wall Color, Lightest Sky, by Pantone for Valspar; Counter top, IKEA; Pendant Fixtures, Home Depot
Photo: Adrienne DeRosa Photography © 2014 Houzz

This dramatic contemporary residence features extraordinary design with magnificent views of Angel Island, the Golden Gate Bridge, and the ever changing San Francisco Bay. The amazing great room has soaring 36 foot ceilings, a Carnelian granite cascading waterfall flanked by stairways on each side, and an unique patterned sky roof of redwood and cedar. The 57 foyer windows and glass double doors are specifically designed to frame the world class views. Designed by world-renowned architect Angela Danadjieva as her personal residence, this unique architectural masterpiece features intricate woodwork and innovative environmental construction standards offering an ecological sanctuary with the natural granite flooring and planters and a 10 ft. indoor waterfall. The fluctuating light filtering through the sculptured redwood ceilings creates a reflective and varying ambiance. Other features include a reinforced concrete structure, multi-layered slate roof, a natural garden with granite and stone patio leading to a lawn overlooking the San Francisco Bay. Completing the home is a spacious master suite with a granite bath, an office / second bedroom featuring a granite bath, a third guest bedroom suite and a den / 4th bedroom with bath. Other features include an electronic controlled gate with a stone driveway to the two car garage and a dumb waiter from the garage to the granite kitchen.
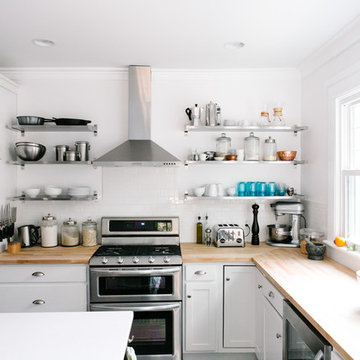
Alex & Sonya Overhiser
Klassische Küche mit offenen Schränken, Arbeitsplatte aus Holz, Küchenrückwand in Weiß, Küchengeräten aus Edelstahl, Rückwand aus Metrofliesen und weißen Schränken in Indianapolis
Klassische Küche mit offenen Schränken, Arbeitsplatte aus Holz, Küchenrückwand in Weiß, Küchengeräten aus Edelstahl, Rückwand aus Metrofliesen und weißen Schränken in Indianapolis
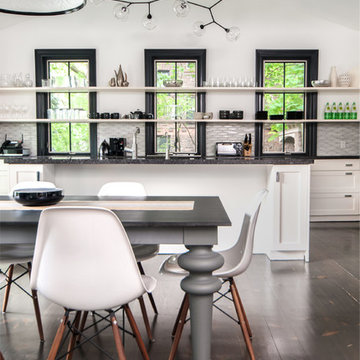
photo by Stephani Buchman
Moderne Wohnküche mit offenen Schränken und weißen Schränken in Toronto
Moderne Wohnküche mit offenen Schränken und weißen Schränken in Toronto
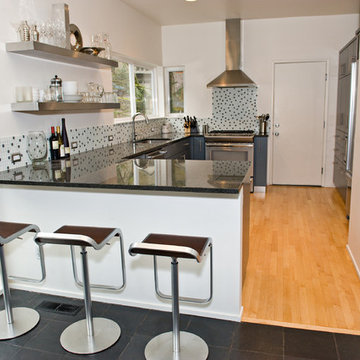
Moderne Küchenbar in U-Form mit bunter Rückwand, Rückwand aus Mosaikfliesen, offenen Schränken und Edelstahlfronten in Portland

Kitchen towards Cabinetry Wall
Photography by Sharon Risedorph;
In Collaboration with designer and client Stacy Eisenmann (Eisenmann Architecture - www.eisenmannarchitecture.com)
For questions on this project please contact Stacy at Eisenmann Architecture.
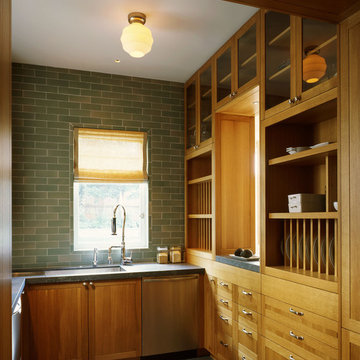
Renovation and addition to 1907 historic home including new kitchen, family room, master bedroom suite and top level attic conversion to living space. Scope of work also included a new foundation, wine cellar and garage. The architecture remained true to the original intent of the home while integrating modern detailing and design.
Photos: Matthew Millman
Architect: Schwartz and Architecture
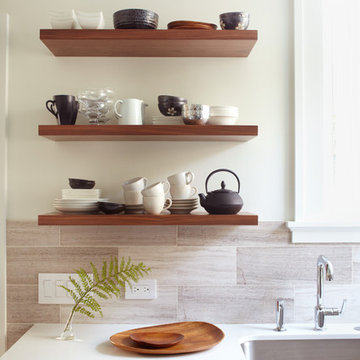
Architect: David Seidel AIA (www.wdavidseidel.com)
Contractor: Doran Construction (www.braddoran.com)
Designer: Lucy McLintic
Photo credit: Chris Gaede photography (www.chrisgaede.com)
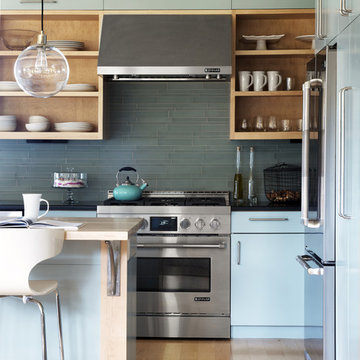
Living on the Edge, Lakefront Contemporary Prairie Style Home
Moderne Küchenbar mit offenen Schränken, blauen Schränken, Küchenrückwand in Blau und Küchengeräten aus Edelstahl in Burlington
Moderne Küchenbar mit offenen Schränken, blauen Schränken, Küchenrückwand in Blau und Küchengeräten aus Edelstahl in Burlington
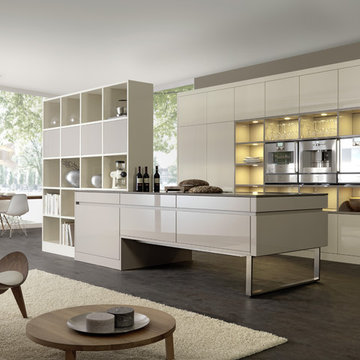
Offene, Zweizeilige Moderne Küche mit Küchengeräten aus Edelstahl, offenen Schränken und weißen Schränken in Boston

The Modern-Style Kitchen Includes Italian custom-made cabinetry, electrically operated, new custom-made pantries, granite backsplash, wood flooring and granite countertops. The kitchen island combined exotic quartzite and accent wood countertops. Appliances included: built-in refrigerator with custom hand painted glass panel, wolf appliances, and amazing Italian Terzani chandelier.
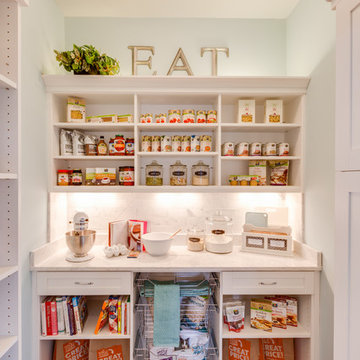
Jonathan Edwards Media
Einzeilige, Kleine Klassische Küche mit Vorratsschrank, offenen Schränken, weißen Schränken und dunklem Holzboden in Sonstige
Einzeilige, Kleine Klassische Küche mit Vorratsschrank, offenen Schränken, weißen Schränken und dunklem Holzboden in Sonstige
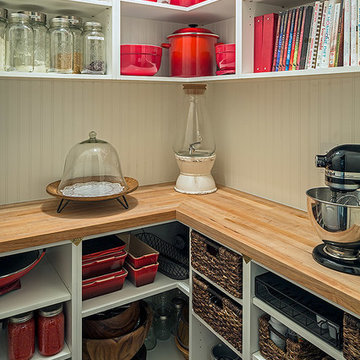
Peter A. Sellar
Mittelgroße Klassische Küche in L-Form mit Vorratsschrank, weißen Schränken, Arbeitsplatte aus Holz, offenen Schränken und dunklem Holzboden in Toronto
Mittelgroße Klassische Küche in L-Form mit Vorratsschrank, weißen Schränken, Arbeitsplatte aus Holz, offenen Schränken und dunklem Holzboden in Toronto

David Livingston
Zweizeilige Moderne Wohnküche mit Waschbecken, offenen Schränken, dunklen Holzschränken, Küchenrückwand in Blau und Küchengeräten aus Edelstahl in San Francisco
Zweizeilige Moderne Wohnküche mit Waschbecken, offenen Schränken, dunklen Holzschränken, Küchenrückwand in Blau und Küchengeräten aus Edelstahl in San Francisco
Küchen mit offenen Schränken Ideen und Design
6
