Küchen mit offenen Schränken Ideen und Design
Suche verfeinern:
Budget
Sortieren nach:Heute beliebt
41 – 60 von 6.973 Fotos
1 von 2
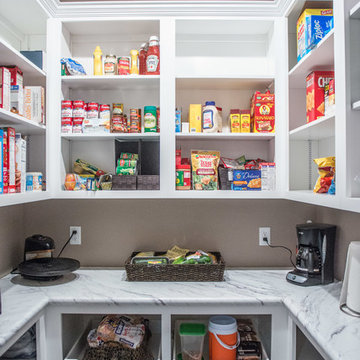
Spacious walk-in pantry in U-shape provides ample storage right off the kitchen. Lots of storage & open visibility create an easy access layout. Appliances rest on ample counter top storage in the beautiful Calcutta marble laminate.
Mandi B Photography

Rob Karosis
Mittelgroße Klassische Küche in L-Form mit Vorratsschrank, offenen Schränken, weißen Schränken, dunklem Holzboden und braunem Boden in Boston
Mittelgroße Klassische Küche in L-Form mit Vorratsschrank, offenen Schränken, weißen Schränken, dunklem Holzboden und braunem Boden in Boston

Landhausstil Küche ohne Insel in U-Form mit Vorratsschrank, roten Schränken, Zementfliesen für Boden, buntem Boden, schwarzer Arbeitsplatte und offenen Schränken in Austin
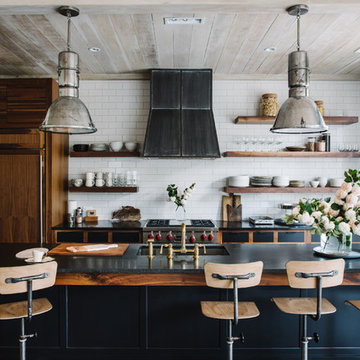
Rustic kitchen design with floating shelves and large kitchen island.
Zweizeilige Country Küche mit offenen Schränken, Küchenrückwand in Weiß, Rückwand aus Metrofliesen und Kücheninsel in Atlanta
Zweizeilige Country Küche mit offenen Schränken, Küchenrückwand in Weiß, Rückwand aus Metrofliesen und Kücheninsel in Atlanta
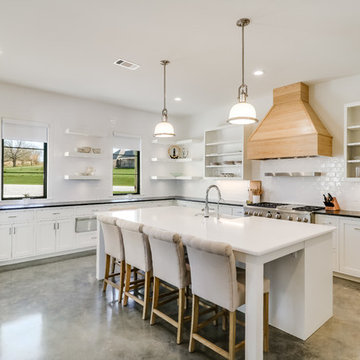
Große Landhaus Wohnküche in L-Form mit Landhausspüle, offenen Schränken, weißen Schränken, Quarzit-Arbeitsplatte, Küchenrückwand in Weiß, Rückwand aus Metrofliesen, Küchengeräten aus Edelstahl, Betonboden, Kücheninsel und grauem Boden in Jackson
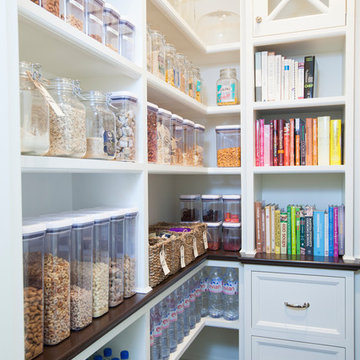
Michelle Drewes Photography
Mittelgroße Klassische Küche mit Vorratsschrank, offenen Schränken und weißen Schränken in Santa Barbara
Mittelgroße Klassische Küche mit Vorratsschrank, offenen Schränken und weißen Schränken in Santa Barbara
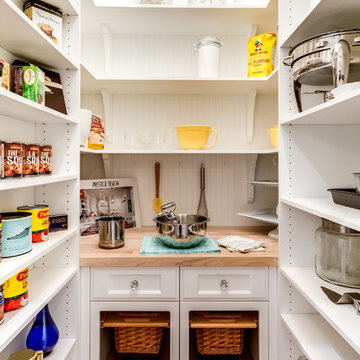
Classic kitchen style with maple cabinets stained in white lacquer.
Landhaus Küche mit Vorratsschrank, offenen Schränken, weißen Schränken und Arbeitsplatte aus Holz in Montreal
Landhaus Küche mit Vorratsschrank, offenen Schränken, weißen Schränken und Arbeitsplatte aus Holz in Montreal

The Modern-Style Kitchen Includes Italian custom-made cabinetry, electrically operated, new custom-made pantries, granite backsplash, wood flooring and granite countertops. The kitchen island combined exotic quartzite and accent wood countertops. Appliances included: built-in refrigerator with custom hand painted glass panel, wolf appliances, and amazing Italian Terzani chandelier.
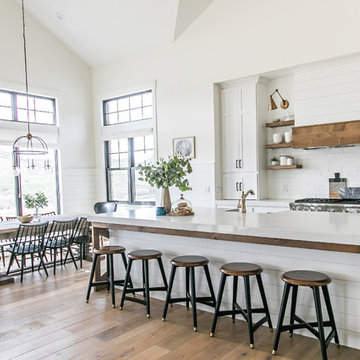
Country Wohnküche mit offenen Schränken, Küchenrückwand in Weiß, Küchengeräten aus Edelstahl, hellem Holzboden und Kücheninsel in Salt Lake City
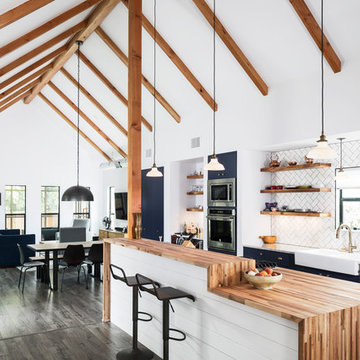
Offene Landhausstil Küche mit Landhausspüle, offenen Schränken, Küchenrückwand in Weiß, Küchengeräten aus Edelstahl und Kücheninsel in Austin

For this kitchen and bathroom remodel, our goal was to maintain the historic integrity of the home by providing a traditional design, while also fulfilling the homeowner’s need for a more open and spacious environment. We gutted the entire kitchen and bathroom and removed an interior wall that bisected the kitchen. This provided more flow and connection between the living spaces. The open design and layout of the kitchen cabinets provided a more expansive feel in the kitchen where the whole family could gather without overcrowding. In addition to the kitchen remodel, we replaced the electrical service, redid most of the plumbing and rerouted the furnace ducts for better efficiency. In the bathroom, we installed a historically accurate sink, vanity, and tile. We refinished the hardwood floors throughout the home as well as rebuilt the front porch staircase, and updated the backdoor and window configuration to reflect the era of the home.
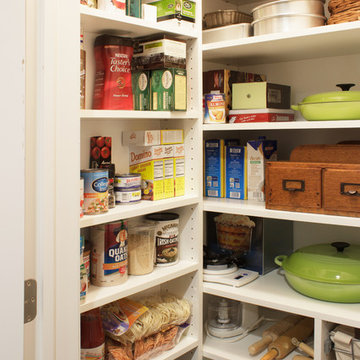
Kara Lashuay
Kleine Moderne Küche in L-Form mit Vorratsschrank, offenen Schränken, weißen Schränken, Keramikboden und grauem Boden in New York
Kleine Moderne Küche in L-Form mit Vorratsschrank, offenen Schränken, weißen Schränken, Keramikboden und grauem Boden in New York

Did we say mouthwatering? We all wish we could have a butler's pantry this well organised. Open shelving in a butler's pantry keeps everything readily accessible, a combination of deep and shallow shelving ensures there is a place for everything. Adjustable shelving allows for changes in what you want to store.
Tim Turner Photography

Sue Stubbs
Große Landhaus Küche in U-Form mit Vorratsschrank, weißen Schränken, Marmor-Arbeitsplatte, Küchenrückwand in Weiß, Rückwand aus Metrofliesen, braunem Holzboden, offenen Schränken und braunem Boden in Sydney
Große Landhaus Küche in U-Form mit Vorratsschrank, weißen Schränken, Marmor-Arbeitsplatte, Küchenrückwand in Weiß, Rückwand aus Metrofliesen, braunem Holzboden, offenen Schränken und braunem Boden in Sydney
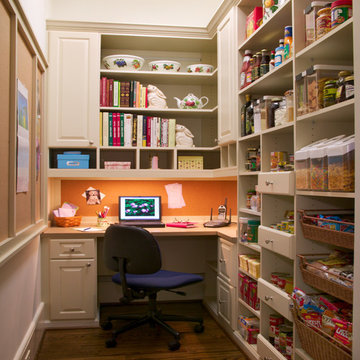
Mittelgroße Klassische Küche ohne Insel in L-Form mit Vorratsschrank, offenen Schränken, weißen Schränken, Arbeitsplatte aus Holz, Küchenrückwand in Beige und hellem Holzboden in Cleveland
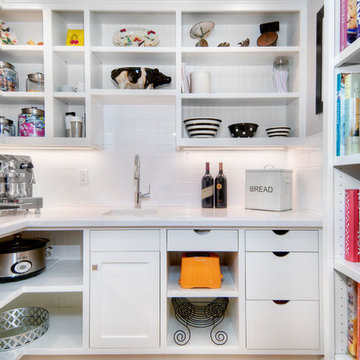
Crisp, clean, lines of this beautiful black and white kitchen with a gray and warm wood twist~
Mittelgroße Klassische Küche in U-Form mit weißen Schränken, Quarzwerkstein-Arbeitsplatte, Rückwand aus Keramikfliesen, Küchengeräten aus Edelstahl, Kücheninsel, Vorratsschrank, Unterbauwaschbecken, offenen Schränken, Küchenrückwand in Weiß und hellem Holzboden in San Francisco
Mittelgroße Klassische Küche in U-Form mit weißen Schränken, Quarzwerkstein-Arbeitsplatte, Rückwand aus Keramikfliesen, Küchengeräten aus Edelstahl, Kücheninsel, Vorratsschrank, Unterbauwaschbecken, offenen Schränken, Küchenrückwand in Weiß und hellem Holzboden in San Francisco

Blane Balduf
Große Klassische Küche in U-Form mit weißen Schränken, Vorratsschrank, offenen Schränken und dunklem Holzboden in Dallas
Große Klassische Küche in U-Form mit weißen Schränken, Vorratsschrank, offenen Schränken und dunklem Holzboden in Dallas
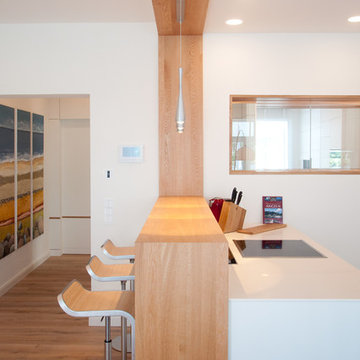
Der Tresen am Kochplatz verspricht gesellige Kocherlebnisse. Die Abzugshaube fährt bei Bedarf aus der Arbeitsplatte hoch.
Moderne Küche mit offenen Schränken, weißen Schränken, Kücheninsel und weißer Arbeitsplatte in Hamburg
Moderne Küche mit offenen Schränken, weißen Schränken, Kücheninsel und weißer Arbeitsplatte in Hamburg
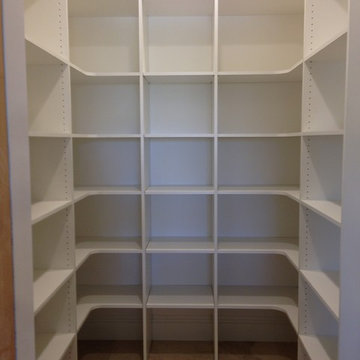
Moderne Küche mit Vorratsschrank, offenen Schränken, weißen Schränken, Küchenrückwand in Weiß und Porzellan-Bodenfliesen in Miami
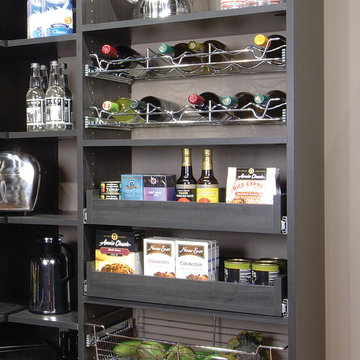
Custom Pantry with pull out wine storage and pull out shelving
Custom Closets Sarasota County Manatee County Custom Storage Sarasota County Manatee County
Küchen mit offenen Schränken Ideen und Design
3