Küchen mit offenen Schränken Ideen und Design
Sortieren nach:Heute beliebt
1 – 20 von 1.197 Fotos

This home was built in 1904 in the historic district of Ladd’s Addition, Portland’s oldest planned residential development. Right Arm Construction remodeled the kitchen, entryway/pantry, powder bath and main bath. Also included was structural work in the basement and upgrading the plumbing and electrical.
Finishes include:
Countertops for all vanities- Pental Quartz, Color: Altea
Kitchen cabinetry: Custom: inlay, shaker style.
Trim: CVG Fir
Custom shelving in Kitchen-Fir with custom fabricated steel brackets
Bath Vanities: Custom: CVG Fir
Tile: United Tile
Powder Bath Floor: hex tile from Oregon Tile & Marble
Light Fixtures for Kitchen & Powder Room: Rejuvenation
Light Fixtures Bathroom: Schoolhouse Electric
Flooring: White Oak
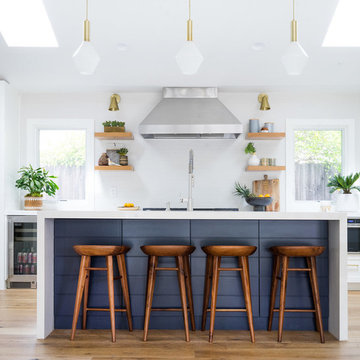
Lane Dittoe / Architecture by Eric Aust
Maritime Küche mit offenen Schränken, Küchenrückwand in Weiß, hellem Holzboden, Kücheninsel, beigem Boden und weißer Arbeitsplatte in Orange County
Maritime Küche mit offenen Schränken, Küchenrückwand in Weiß, hellem Holzboden, Kücheninsel, beigem Boden und weißer Arbeitsplatte in Orange County

David Livingston
Zweizeilige Moderne Wohnküche mit Waschbecken, offenen Schränken, dunklen Holzschränken, Küchenrückwand in Blau und Küchengeräten aus Edelstahl in San Francisco
Zweizeilige Moderne Wohnküche mit Waschbecken, offenen Schränken, dunklen Holzschränken, Küchenrückwand in Blau und Küchengeräten aus Edelstahl in San Francisco
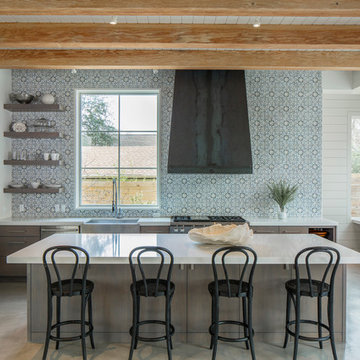
Klassische Küche mit Landhausspüle, offenen Schränken, bunter Rückwand, Küchengeräten aus Edelstahl, Betonboden und Kücheninsel in Austin

Shop the Look, See the Photo Tour here: https://www.studio-mcgee.com/studioblog/2016/4/4/modern-mountain-home-tour
Watch the Webisode: https://www.youtube.com/watch?v=JtwvqrNPjhU
Travis J Photography
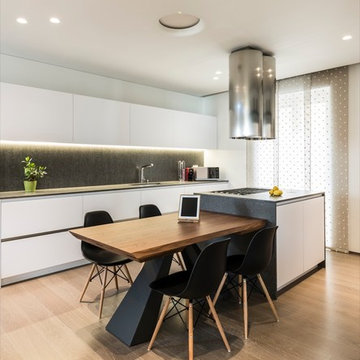
Offene, Einzeilige, Mittelgroße Moderne Küche mit integriertem Waschbecken, offenen Schränken, weißen Schränken, Quarzwerkstein-Arbeitsplatte, Küchengeräten aus Edelstahl, gebeiztem Holzboden und Kücheninsel in Bari
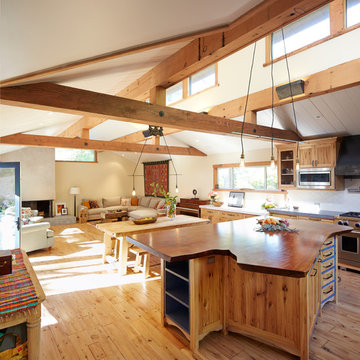
Offene, Große Rustikale Küche in U-Form mit Landhausspüle, offenen Schränken, hellen Holzschränken, Quarzit-Arbeitsplatte, Küchenrückwand in Weiß, Rückwand aus Keramikfliesen, Küchengeräten aus Edelstahl, hellem Holzboden und Kücheninsel in San Francisco
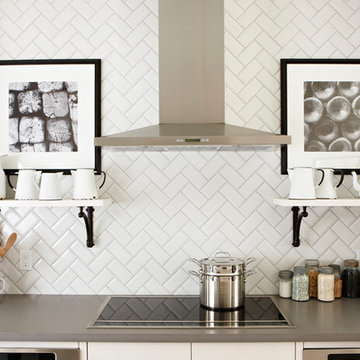
Stacey Brandford Photography
Klassische Küche mit weißen Schränken, Küchenrückwand in Weiß, Küchengeräten aus Edelstahl, offenen Schränken, Rückwand aus Keramikfliesen und grauer Arbeitsplatte in Toronto
Klassische Küche mit weißen Schränken, Küchenrückwand in Weiß, Küchengeräten aus Edelstahl, offenen Schränken, Rückwand aus Keramikfliesen und grauer Arbeitsplatte in Toronto
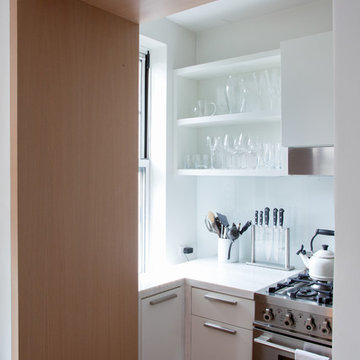
Geschlossene Moderne Küche mit offenen Schränken, weißen Schränken, Küchenrückwand in Weiß, Glasrückwand und Küchengeräten aus Edelstahl in New York

Inckx Photography
Geschlossene, Große Klassische Küchenbar in U-Form mit Küchengeräten aus Edelstahl, Landhausspüle, offenen Schränken, schwarzen Schränken, Quarzwerkstein-Arbeitsplatte, bunter Rückwand, Rückwand aus Mosaikfliesen, Terrakottaboden und Kücheninsel in Phoenix
Geschlossene, Große Klassische Küchenbar in U-Form mit Küchengeräten aus Edelstahl, Landhausspüle, offenen Schränken, schwarzen Schränken, Quarzwerkstein-Arbeitsplatte, bunter Rückwand, Rückwand aus Mosaikfliesen, Terrakottaboden und Kücheninsel in Phoenix
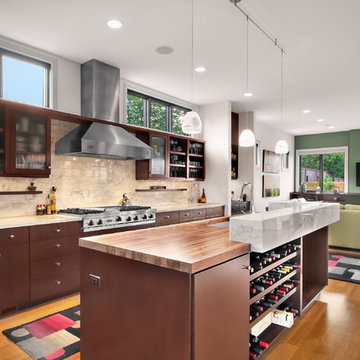
Design Build new Construction by Avid Builders
Offene Moderne Küche mit Arbeitsplatte aus Holz, Küchengeräten aus Edelstahl, offenen Schränken und braunen Schränken in Seattle
Offene Moderne Küche mit Arbeitsplatte aus Holz, Küchengeräten aus Edelstahl, offenen Schränken und braunen Schränken in Seattle

A dynamic and multifaceted entertaining area, this kitchen is the center for family gatherings and its open floor plan is conducive to entertaining. The kitchen was designed to accomodate two cooks, and the small island is the perfect place for food preparation while family and guests interact with the host. The informal dining area was enlarged to create a functional eating area, and the space now incorporates a sliding French door that provides easy access to the new rear deck. Skylights that change color on demand to diminish strong, unwanted sunlight were also incorporated in the revamped dining area. A peninsula area located off of the main kitchen and dining room creates a great space for additional entertaining and storage.
Character cherry cabinetry, tiger wood hardwood flooring, and dry stack running bond slate backsplash make bold statements within the space. The island top is a 3" thick Brazilian cherry end grain top, and the brushed black ash granite countertops elsewhere in the kitchen create a beautiful contrast against the cabinetry. A buffet area was incorporated into the adjoining family room to create a flow from space to space and to provide additional storage and a dry bar. Here the character cherry was maintained in the center part of the cabinetry and is flanked by a knotty maple to add more visual interest. The center backsplash is an onyx slate set in a basketweave pattern which is juxtaposed by cherry bead board on either side.
The use of a variety of natural materials lends itself to the rustic style, while the cabinetry style, decorative light fixtures, and open layout provide the space with a contemporary twist. Here bold statements blend with subtle details to create a warm, welcoming, and eclectic space.
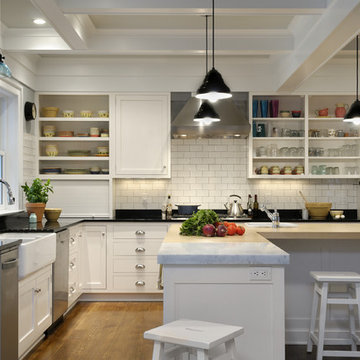
Photography by Rob Karosis
Landhaus Küche in L-Form mit Landhausspüle, offenen Schränken, weißen Schränken, Marmor-Arbeitsplatte, Küchenrückwand in Weiß, Rückwand aus Metrofliesen und Küchengeräten aus Edelstahl in New York
Landhaus Küche in L-Form mit Landhausspüle, offenen Schränken, weißen Schränken, Marmor-Arbeitsplatte, Küchenrückwand in Weiß, Rückwand aus Metrofliesen und Küchengeräten aus Edelstahl in New York
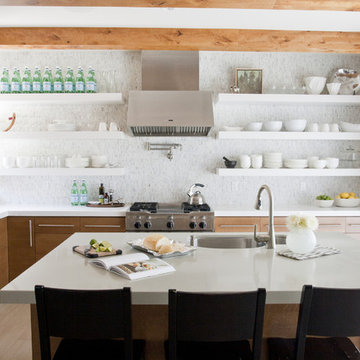
photos by Meikel Reece
Moderne Küche mit Rückwand aus Mosaikfliesen, Küchengeräten aus Edelstahl, Unterbauwaschbecken, offenen Schränken, hellbraunen Holzschränken und Küchenrückwand in Weiß in Salt Lake City
Moderne Küche mit Rückwand aus Mosaikfliesen, Küchengeräten aus Edelstahl, Unterbauwaschbecken, offenen Schränken, hellbraunen Holzschränken und Küchenrückwand in Weiß in Salt Lake City

Remodel of a two-story residence in the heart of South Austin. The entire first floor was opened up and the kitchen enlarged and upgraded to meet the demands of the homeowners who love to cook and entertain. The upstairs master bathroom was also completely renovated and features a large, luxurious walk-in shower.
Jennifer Ott Design • http://jenottdesign.com/
Photography by Atelier Wong

Windows looking out at the garden space and open wood shelves and the custom fabricated hood make this a space where you want to spend time.
Moderne Küche mit Küchengeräten aus Edelstahl, Waschbecken, Quarzwerkstein-Arbeitsplatte, offenen Schränken und hellbraunen Holzschränken in Portland
Moderne Küche mit Küchengeräten aus Edelstahl, Waschbecken, Quarzwerkstein-Arbeitsplatte, offenen Schränken und hellbraunen Holzschränken in Portland
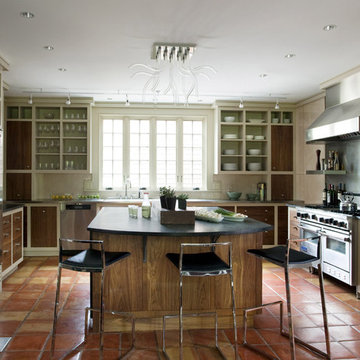
Geschlossene Urige Küche in U-Form mit Küchengeräten aus Edelstahl, offenen Schränken, dunklen Holzschränken, Speckstein-Arbeitsplatte, Terrakottaboden und Mauersteinen in Boston
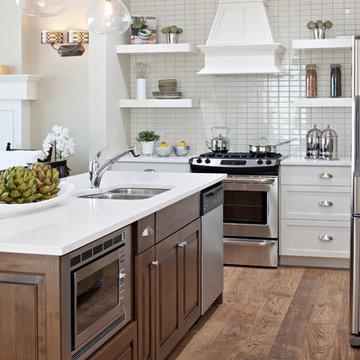
The Hawthorne is a brand new showhome built in the Highlands of Cranston community in Calgary, Alberta. The home was built by Cardel Homes and designed by Cardel Designs.

Eric Straudmeier
Einzeilige, Offene Industrial Küche mit Edelstahl-Arbeitsplatte, offenen Schränken, integriertem Waschbecken, Edelstahlfronten, Küchenrückwand in Weiß, Rückwand aus Stein und Küchengeräten aus Edelstahl in Los Angeles
Einzeilige, Offene Industrial Küche mit Edelstahl-Arbeitsplatte, offenen Schränken, integriertem Waschbecken, Edelstahlfronten, Küchenrückwand in Weiß, Rückwand aus Stein und Küchengeräten aus Edelstahl in Los Angeles
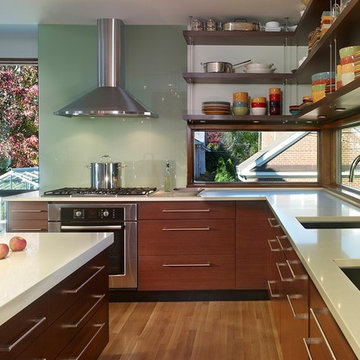
Thorsen Construction is an award-winning general contractor focusing on luxury renovations, additions and new homes in Washington D.C. Metropolitan area. In every instance, Thorsen partners with architects and homeowners to deliver an exceptional, turn-key construction experience. For more information, please visit our website at www.thorsenconstruction.us .
Küchen mit offenen Schränken Ideen und Design
1