Küchen mit offenen Schränken und grauer Arbeitsplatte Ideen und Design
Suche verfeinern:
Budget
Sortieren nach:Heute beliebt
1 – 20 von 490 Fotos

Geräumige Klassische Küche in U-Form mit offenen Schränken, grauen Schränken, Küchenrückwand in Weiß, Zementfliesen für Boden, grauem Boden, Küchengeräten aus Edelstahl, Vorratsschrank und grauer Arbeitsplatte in Houston

Einzeilige Industrial Wohnküche mit integriertem Waschbecken, offenen Schränken, Edelstahl-Arbeitsplatte, Küchengeräten aus Edelstahl, Terrazzo-Boden, grauem Boden und grauer Arbeitsplatte in Toulouse

Einzeilige, Mittelgroße Industrial Wohnküche mit integriertem Waschbecken, offenen Schränken, grauen Schränken, Betonarbeitsplatte, Küchenrückwand in Grau, Rückwand aus Zementfliesen, Küchengeräten aus Edelstahl, Betonboden, Kücheninsel, grauem Boden und grauer Arbeitsplatte in Kolumbus
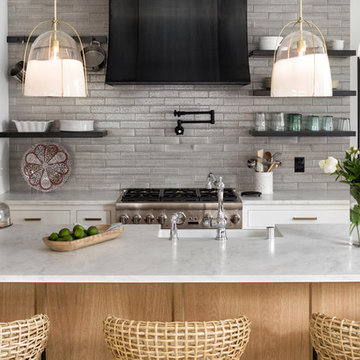
2018 Artisan Home Tour
Photo: LandMark Photography
Builder: w.b. builders
Mediterrane Küche mit Landhausspüle, offenen Schränken, Küchenrückwand in Grau, Rückwand aus Metrofliesen, Küchengeräten aus Edelstahl, Kücheninsel und grauer Arbeitsplatte in Minneapolis
Mediterrane Küche mit Landhausspüle, offenen Schränken, Küchenrückwand in Grau, Rückwand aus Metrofliesen, Küchengeräten aus Edelstahl, Kücheninsel und grauer Arbeitsplatte in Minneapolis
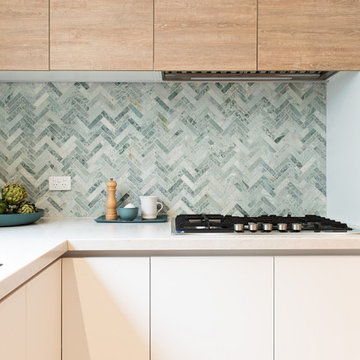
Stunning heringbone splashback perfectly enhances the cabinetry and overhead laminate cabinets.
Große Moderne Wohnküche mit Doppelwaschbecken, offenen Schränken, weißen Schränken, Mineralwerkstoff-Arbeitsplatte, Küchenrückwand in Grün, Rückwand aus Porzellanfliesen, Küchengeräten aus Edelstahl, braunem Holzboden, Kücheninsel, beigem Boden und grauer Arbeitsplatte in Melbourne
Große Moderne Wohnküche mit Doppelwaschbecken, offenen Schränken, weißen Schränken, Mineralwerkstoff-Arbeitsplatte, Küchenrückwand in Grün, Rückwand aus Porzellanfliesen, Küchengeräten aus Edelstahl, braunem Holzboden, Kücheninsel, beigem Boden und grauer Arbeitsplatte in Melbourne

This Boulder, Colorado remodel by fuentesdesign demonstrates the possibility of renewal in American suburbs, and Passive House design principles. Once an inefficient single story 1,000 square-foot ranch house with a forced air furnace, has been transformed into a two-story, solar powered 2500 square-foot three bedroom home ready for the next generation.
The new design for the home is modern with a sustainable theme, incorporating a palette of natural materials including; reclaimed wood finishes, FSC-certified pine Zola windows and doors, and natural earth and lime plasters that soften the interior and crisp contemporary exterior with a flavor of the west. A Ninety-percent efficient energy recovery fresh air ventilation system provides constant filtered fresh air to every room. The existing interior brick was removed and replaced with insulation. The remaining heating and cooling loads are easily met with the highest degree of comfort via a mini-split heat pump, the peak heat load has been cut by a factor of 4, despite the house doubling in size. During the coldest part of the Colorado winter, a wood stove for ambiance and low carbon back up heat creates a special place in both the living and kitchen area, and upstairs loft.
This ultra energy efficient home relies on extremely high levels of insulation, air-tight detailing and construction, and the implementation of high performance, custom made European windows and doors by Zola Windows. Zola’s ThermoPlus Clad line, which boasts R-11 triple glazing and is thermally broken with a layer of patented German Purenit®, was selected for the project. These windows also provide a seamless indoor/outdoor connection, with 9′ wide folding doors from the dining area and a matching 9′ wide custom countertop folding window that opens the kitchen up to a grassy court where mature trees provide shade and extend the living space during the summer months.
With air-tight construction, this home meets the Passive House Retrofit (EnerPHit) air-tightness standard of

Stunning country-style kitchen; walls, and ceiling in polished concrete (micro-cement) - jasmine and dark green
Mittelgroße Country Küche in L-Form mit Vorratsschrank, Landhausspüle, offenen Schränken, hellen Holzschränken, Arbeitsplatte aus Terrazzo, Küchenrückwand in Rosa, Elektrogeräten mit Frontblende, gebeiztem Holzboden, grauer Arbeitsplatte und eingelassener Decke in London
Mittelgroße Country Küche in L-Form mit Vorratsschrank, Landhausspüle, offenen Schränken, hellen Holzschränken, Arbeitsplatte aus Terrazzo, Küchenrückwand in Rosa, Elektrogeräten mit Frontblende, gebeiztem Holzboden, grauer Arbeitsplatte und eingelassener Decke in London
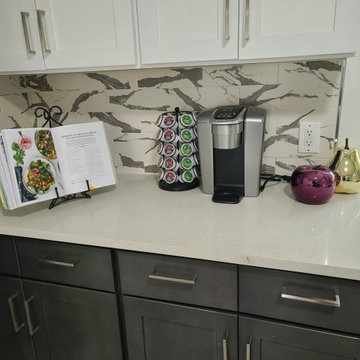
Zweizeilige, Große Moderne Wohnküche mit offenen Schränken, unterschiedlichen Schrankfarben, Quarzit-Arbeitsplatte, Küchenrückwand in Grau, Rückwand aus Steinfliesen, Küchengeräten aus Edelstahl, Linoleum, Kücheninsel, grauem Boden und grauer Arbeitsplatte in New York
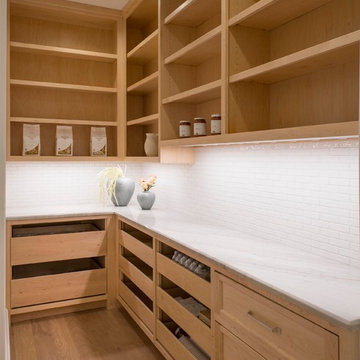
Mediterrane Küche mit Vorratsschrank, offenen Schränken, hellen Holzschränken, Quarzit-Arbeitsplatte, Küchenrückwand in Weiß, Rückwand aus Porzellanfliesen, hellem Holzboden und grauer Arbeitsplatte in Dallas

Offene, Mittelgroße Moderne Küche in L-Form mit Doppelwaschbecken, offenen Schränken, hellbraunen Holzschränken, Betonarbeitsplatte, Küchenrückwand in Weiß, Rückwand aus Keramikfliesen, Küchengeräten aus Edelstahl, hellem Holzboden, Kücheninsel, grauer Arbeitsplatte und Holzdielendecke in Brisbane
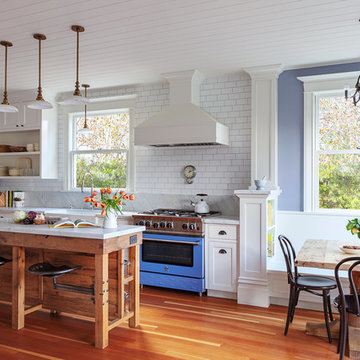
Photo By: Michele Lee Wilson
Einzeilige Klassische Wohnküche mit Landhausspüle, offenen Schränken, weißen Schränken, Marmor-Arbeitsplatte, Küchenrückwand in Weiß, Rückwand aus Metrofliesen, bunten Elektrogeräten, braunem Holzboden, Kücheninsel und grauer Arbeitsplatte in San Francisco
Einzeilige Klassische Wohnküche mit Landhausspüle, offenen Schränken, weißen Schränken, Marmor-Arbeitsplatte, Küchenrückwand in Weiß, Rückwand aus Metrofliesen, bunten Elektrogeräten, braunem Holzboden, Kücheninsel und grauer Arbeitsplatte in San Francisco
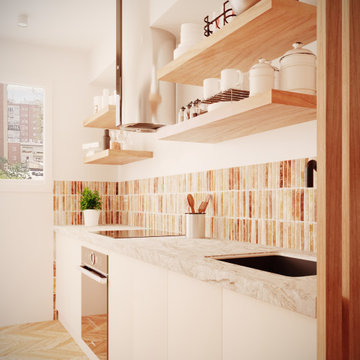
Offene, Kleine Nordische Küche mit Waschbecken, offenen Schränken, beigen Schränken, Marmor-Arbeitsplatte, Rückwand aus Terrakottafliesen, Küchengeräten aus Edelstahl, braunem Boden und grauer Arbeitsplatte in Madrid
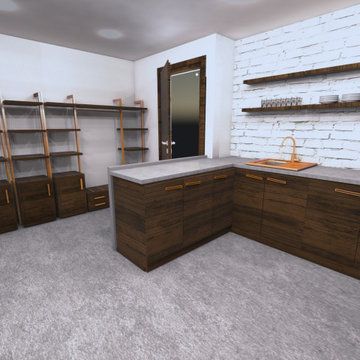
Kleine Industrial Wohnküche in L-Form mit offenen Schränken, dunklen Holzschränken, Betonarbeitsplatte, Halbinsel und grauer Arbeitsplatte in Barcelona

Frédéric Bali
Geschlossene, Große Mediterrane Küche ohne Insel in L-Form mit Landhausspüle, offenen Schränken, hellen Holzschränken, Betonarbeitsplatte, Küchenrückwand in Grün, schwarzen Elektrogeräten, Zementfliesen für Boden, grünem Boden und grauer Arbeitsplatte in Paris
Geschlossene, Große Mediterrane Küche ohne Insel in L-Form mit Landhausspüle, offenen Schränken, hellen Holzschränken, Betonarbeitsplatte, Küchenrückwand in Grün, schwarzen Elektrogeräten, Zementfliesen für Boden, grünem Boden und grauer Arbeitsplatte in Paris
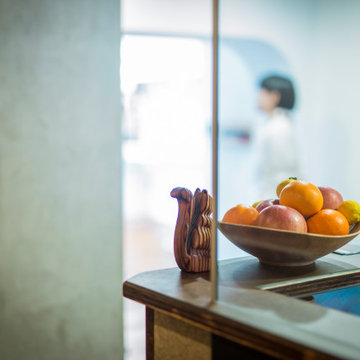
玄関からキッチンカウンターとその向こうをのぞむ
土足の玄関とキッチンの間はガラスで区切ってある
Zweizeilige, Mittelgroße Moderne Wohnküche mit Waschbecken, offenen Schränken, hellen Holzschränken, Edelstahl-Arbeitsplatte, Rückwand aus Glasfliesen, schwarzen Elektrogeräten, braunem Holzboden, Kücheninsel und grauer Arbeitsplatte in Nagoya
Zweizeilige, Mittelgroße Moderne Wohnküche mit Waschbecken, offenen Schränken, hellen Holzschränken, Edelstahl-Arbeitsplatte, Rückwand aus Glasfliesen, schwarzen Elektrogeräten, braunem Holzboden, Kücheninsel und grauer Arbeitsplatte in Nagoya
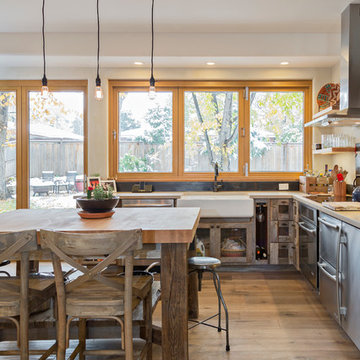
This Boulder, Colorado remodel by fuentesdesign demonstrates the possibility of renewal in American suburbs, and Passive House design principles. Once an inefficient single story 1,000 square-foot ranch house with a forced air furnace, has been transformed into a two-story, solar powered 2500 square-foot three bedroom home ready for the next generation.
The new design for the home is modern with a sustainable theme, incorporating a palette of natural materials including; reclaimed wood finishes, FSC-certified pine Zola windows and doors, and natural earth and lime plasters that soften the interior and crisp contemporary exterior with a flavor of the west. A Ninety-percent efficient energy recovery fresh air ventilation system provides constant filtered fresh air to every room. The existing interior brick was removed and replaced with insulation. The remaining heating and cooling loads are easily met with the highest degree of comfort via a mini-split heat pump, the peak heat load has been cut by a factor of 4, despite the house doubling in size. During the coldest part of the Colorado winter, a wood stove for ambiance and low carbon back up heat creates a special place in both the living and kitchen area, and upstairs loft.
This ultra energy efficient home relies on extremely high levels of insulation, air-tight detailing and construction, and the implementation of high performance, custom made European windows and doors by Zola Windows. Zola’s ThermoPlus Clad line, which boasts R-11 triple glazing and is thermally broken with a layer of patented German Purenit®, was selected for the project. These windows also provide a seamless indoor/outdoor connection, with 9′ wide folding doors from the dining area and a matching 9′ wide custom countertop folding window that opens the kitchen up to a grassy court where mature trees provide shade and extend the living space during the summer months.
With air-tight construction, this home meets the Passive House Retrofit (EnerPHit) air-tightness standard of

Graham Atkins-Hughes
Offene, Mittelgroße Maritime Küche in U-Form mit Landhausspüle, offenen Schränken, weißen Schränken, Arbeitsplatte aus Holz, Küchengeräten aus Edelstahl, gebeiztem Holzboden, Kücheninsel, weißem Boden und grauer Arbeitsplatte in New York
Offene, Mittelgroße Maritime Küche in U-Form mit Landhausspüle, offenen Schränken, weißen Schränken, Arbeitsplatte aus Holz, Küchengeräten aus Edelstahl, gebeiztem Holzboden, Kücheninsel, weißem Boden und grauer Arbeitsplatte in New York
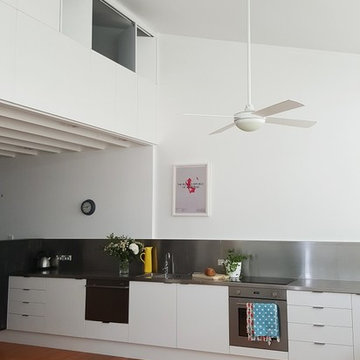
A new stainless kitchen has been added in this industrial warehouse conversion. The new mezzanine addition provides an additional bedroom space.
Photograph: Kate Beilby
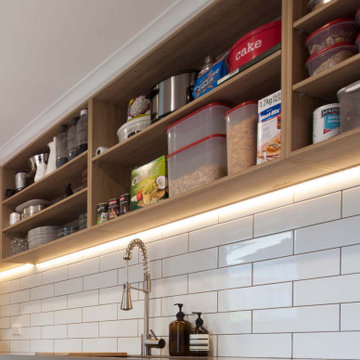
Open scandi feel shelves are perfect reach for easy storage and cooking.
Zweizeilige, Mittelgroße Moderne Küche mit Vorratsschrank, Einbauwaschbecken, offenen Schränken, hellen Holzschränken, Mineralwerkstoff-Arbeitsplatte, Küchenrückwand in Weiß, Rückwand aus Porzellanfliesen, Küchengeräten aus Edelstahl, hellem Holzboden und grauer Arbeitsplatte in Melbourne
Zweizeilige, Mittelgroße Moderne Küche mit Vorratsschrank, Einbauwaschbecken, offenen Schränken, hellen Holzschränken, Mineralwerkstoff-Arbeitsplatte, Küchenrückwand in Weiß, Rückwand aus Porzellanfliesen, Küchengeräten aus Edelstahl, hellem Holzboden und grauer Arbeitsplatte in Melbourne
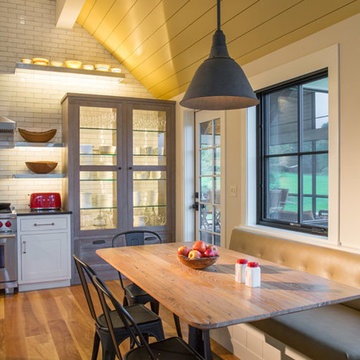
Design Copyright Karen Beckwith Creative Photography by Scott Barrow Photography
Zweizeilige, Große Moderne Wohnküche mit Einbauwaschbecken, offenen Schränken, weißen Schränken, Quarzit-Arbeitsplatte, Küchenrückwand in Weiß, Küchengeräten aus Edelstahl, braunem Holzboden, Kücheninsel, braunem Boden und grauer Arbeitsplatte in Boston
Zweizeilige, Große Moderne Wohnküche mit Einbauwaschbecken, offenen Schränken, weißen Schränken, Quarzit-Arbeitsplatte, Küchenrückwand in Weiß, Küchengeräten aus Edelstahl, braunem Holzboden, Kücheninsel, braunem Boden und grauer Arbeitsplatte in Boston
Küchen mit offenen Schränken und grauer Arbeitsplatte Ideen und Design
1