Küchen mit offenen Schränken und grauer Arbeitsplatte Ideen und Design
Suche verfeinern:
Budget
Sortieren nach:Heute beliebt
41 – 60 von 490 Fotos
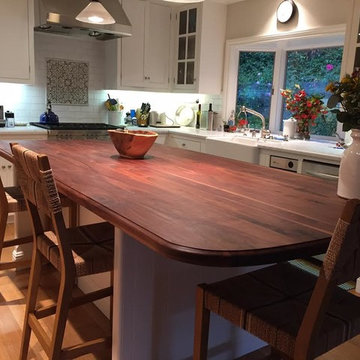
Armani Fine Woodworking Wide Plank Walnut Countertop with mineral oil and organic beeswax finish.
Armanifinewoodworking.com. Custom Made-to-Order. Shipped Nationwide.

Einzeilige Industrial Wohnküche mit integriertem Waschbecken, offenen Schränken, Edelstahl-Arbeitsplatte, Küchengeräten aus Edelstahl, Terrazzo-Boden, grauem Boden und grauer Arbeitsplatte in Toulouse

Frédéric Bali
Geschlossene, Große Mediterrane Küche ohne Insel in L-Form mit Landhausspüle, offenen Schränken, hellen Holzschränken, Betonarbeitsplatte, Küchenrückwand in Grün, schwarzen Elektrogeräten, Zementfliesen für Boden, grünem Boden und grauer Arbeitsplatte in Paris
Geschlossene, Große Mediterrane Küche ohne Insel in L-Form mit Landhausspüle, offenen Schränken, hellen Holzschränken, Betonarbeitsplatte, Küchenrückwand in Grün, schwarzen Elektrogeräten, Zementfliesen für Boden, grünem Boden und grauer Arbeitsplatte in Paris
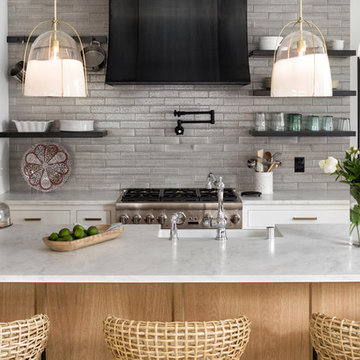
2018 Artisan Home Tour
Photo: LandMark Photography
Builder: w.b. builders
Mediterrane Küche mit Landhausspüle, offenen Schränken, Küchenrückwand in Grau, Rückwand aus Metrofliesen, Küchengeräten aus Edelstahl, Kücheninsel und grauer Arbeitsplatte in Minneapolis
Mediterrane Küche mit Landhausspüle, offenen Schränken, Küchenrückwand in Grau, Rückwand aus Metrofliesen, Küchengeräten aus Edelstahl, Kücheninsel und grauer Arbeitsplatte in Minneapolis
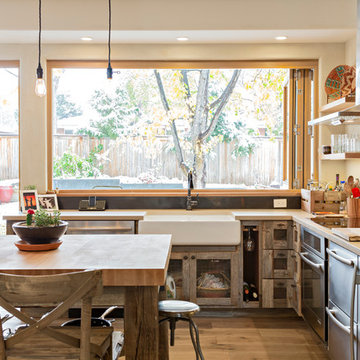
This Boulder, Colorado remodel by fuentesdesign demonstrates the possibility of renewal in American suburbs, and Passive House design principles. Once an inefficient single story 1,000 square-foot ranch house with a forced air furnace, has been transformed into a two-story, solar powered 2500 square-foot three bedroom home ready for the next generation.
The new design for the home is modern with a sustainable theme, incorporating a palette of natural materials including; reclaimed wood finishes, FSC-certified pine Zola windows and doors, and natural earth and lime plasters that soften the interior and crisp contemporary exterior with a flavor of the west. A Ninety-percent efficient energy recovery fresh air ventilation system provides constant filtered fresh air to every room. The existing interior brick was removed and replaced with insulation. The remaining heating and cooling loads are easily met with the highest degree of comfort via a mini-split heat pump, the peak heat load has been cut by a factor of 4, despite the house doubling in size. During the coldest part of the Colorado winter, a wood stove for ambiance and low carbon back up heat creates a special place in both the living and kitchen area, and upstairs loft.
http://www.zolawindows.com/thermo-plus-clad/
This ultra energy efficient home relies on extremely high levels of insulation, air-tight detailing and construction, and the implementation of high performance, custom made European windows and doors by Zola Windows. Zola’s ThermoPlus Clad line, which boasts R-11 triple glazing and is thermally broken with a layer of patented German Purenit®, was selected for the project. These windows also provide a seamless indoor/outdoor connection, with 9′ wide folding doors from the dining area and a matching 9′ wide custom countertop folding window that opens the kitchen up to a grassy court where mature trees provide shade and extend the living space during the summer months.
With air-tight construction, this home meets the Passive House Retrofit (EnerPHit) air-tightness standard of
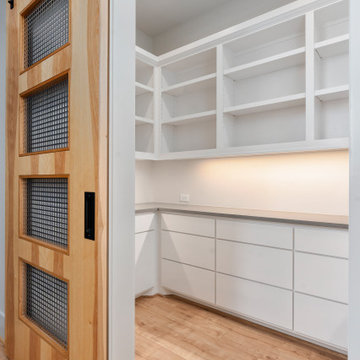
Kitchen Pantry
Mittelgroße Moderne Küche in U-Form mit Vorratsschrank, offenen Schränken, hellen Holzschränken, Marmor-Arbeitsplatte, Küchenrückwand in Grau, Laminat, beigem Boden und grauer Arbeitsplatte in Houston
Mittelgroße Moderne Küche in U-Form mit Vorratsschrank, offenen Schränken, hellen Holzschränken, Marmor-Arbeitsplatte, Küchenrückwand in Grau, Laminat, beigem Boden und grauer Arbeitsplatte in Houston
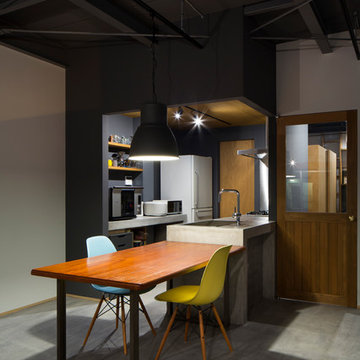
写真:富田英次
Offene, Einzeilige, Kleine Industrial Küche mit Unterbauwaschbecken, offenen Schränken, grauen Schränken, Betonarbeitsplatte, Küchenrückwand in Metallic, Betonboden, Kücheninsel, grauem Boden und grauer Arbeitsplatte in Osaka
Offene, Einzeilige, Kleine Industrial Küche mit Unterbauwaschbecken, offenen Schränken, grauen Schränken, Betonarbeitsplatte, Küchenrückwand in Metallic, Betonboden, Kücheninsel, grauem Boden und grauer Arbeitsplatte in Osaka
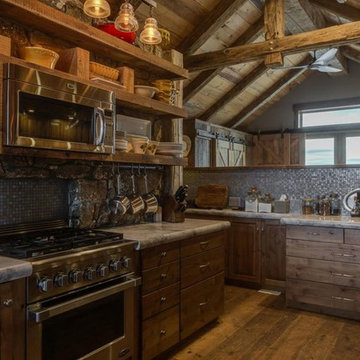
This compact kitchen within this open floor plan provides lots of counter space and open upper cabinetry. Bringing the old farm house to a newer modern feel.

Geräumige Klassische Küche in U-Form mit offenen Schränken, grauen Schränken, Küchenrückwand in Weiß, Zementfliesen für Boden, grauem Boden, Küchengeräten aus Edelstahl, Vorratsschrank und grauer Arbeitsplatte in Houston
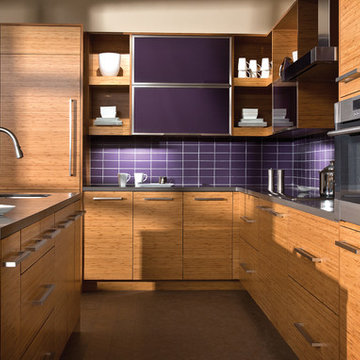
For this kitchen, we wanted to showcase a contemporary styled design featuring Dura Supreme’s Natural Bamboo with a Horizontal Grain pattern.
After selecting the wood species and finish for the cabinetry, we needed to select the rest of the finishes. Since we wanted the cabinetry to take the center stage we decided to keep the flooring and countertop colors neutral to accentuate the grain pattern and color of the Bamboo cabinets. We selected a mid-tone gray Corian solid surface countertop for both the perimeter and the kitchen island countertops. Next, we selected a smoky gray cork flooring which coordinates beautifully with both the countertops and the cabinetry.
For the backsplash, we wanted to add in a pop of color and selected a 3" x 6" subway tile in a deep purple to accent the Bamboo cabinetry.
Request a FREE Dura Supreme Brochure Packet:
http://www.durasupreme.com/request-brochure
Find a Dura Supreme Showroom near you today:
http://www.durasupreme.com/dealer-locator
To learn more about our Exotic Veneer options, go to: http://www.durasupreme.com/wood-species/exotic-veneers
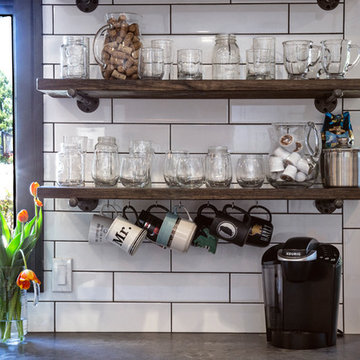
The kitchen backsplash was done in NEMO’s 4×16 Metro White Gloss Subway Tile with a dark grout to match the kitchen trim and to not interfere with the other textures in the kitchen. Metro Wall Tile is NEMO’s classic ceramic tile and is available in a multitude of contemporary sizes and colors.
Photos by: Megan Lawrence
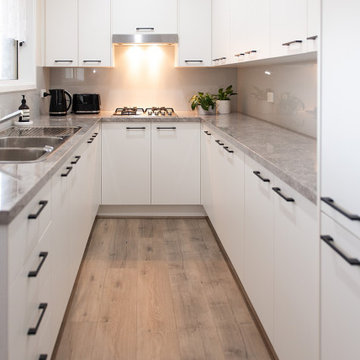
Narrow kitchen space transformed!
Kleine Moderne Küche ohne Insel in U-Form mit Vorratsschrank, Doppelwaschbecken, offenen Schränken, weißen Schränken, Laminat-Arbeitsplatte, Küchenrückwand in Grau, Glasrückwand, Küchengeräten aus Edelstahl, hellem Holzboden und grauer Arbeitsplatte in Melbourne
Kleine Moderne Küche ohne Insel in U-Form mit Vorratsschrank, Doppelwaschbecken, offenen Schränken, weißen Schränken, Laminat-Arbeitsplatte, Küchenrückwand in Grau, Glasrückwand, Küchengeräten aus Edelstahl, hellem Holzboden und grauer Arbeitsplatte in Melbourne
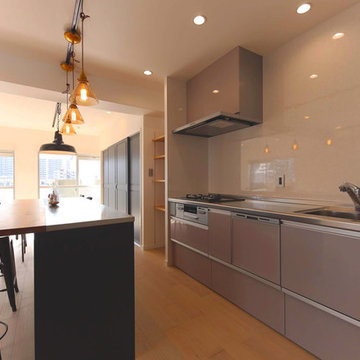
I型キッチンは低コストのモノを選択するが、統一感を壊さない色味をチョイス
Offene, Einzeilige, Große Nordische Küche mit Unterbauwaschbecken, offenen Schränken, blauen Schränken, Edelstahl-Arbeitsplatte, Küchenrückwand in Weiß, Glasrückwand, bunten Elektrogeräten, hellem Holzboden, Kücheninsel, weißem Boden und grauer Arbeitsplatte in Nagoya
Offene, Einzeilige, Große Nordische Küche mit Unterbauwaschbecken, offenen Schränken, blauen Schränken, Edelstahl-Arbeitsplatte, Küchenrückwand in Weiß, Glasrückwand, bunten Elektrogeräten, hellem Holzboden, Kücheninsel, weißem Boden und grauer Arbeitsplatte in Nagoya
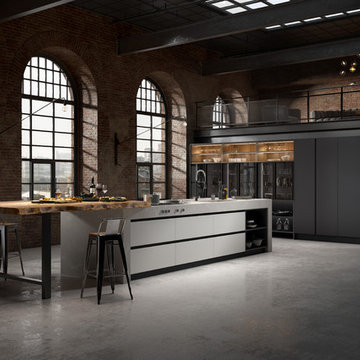
Vast industrial kitchen in a warehouse setting with dark tones and textures. Polished concrete and rustic wrought iron with dark metal frames. CGI 2019, design and production by www.pikcells.com for Springhill Kitchens
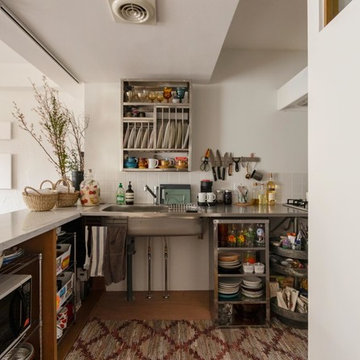
Asiatische Küche in L-Form mit integriertem Waschbecken, offenen Schränken, Edelstahlfronten, Edelstahl-Arbeitsplatte, Küchenrückwand in Weiß, braunem Holzboden, braunem Boden und grauer Arbeitsplatte in Tokio
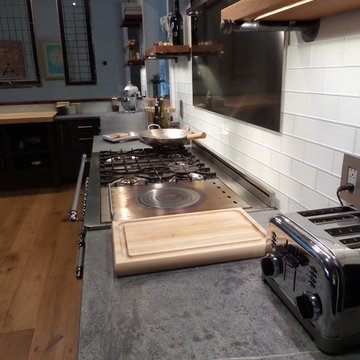
This gorgeous kitchen features our Starmark Cabinetry line with "Tempo" style doors in the "Peppercorn" finish. Soapstone countertops line the outer cabinets, while the island features a concrete/wood combination top with galvanized siding. Open-concept wood shelves line the walls, and antique windows salvaged in North Carolina create a divider while allowing natural light to enter the kitchen.
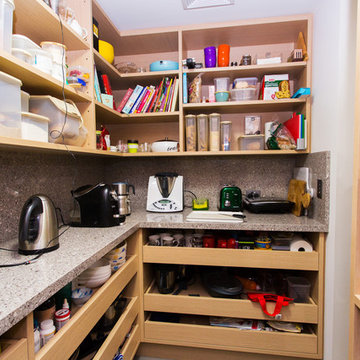
John Pallot
Mittelgroße Moderne Küche ohne Insel in U-Form mit Vorratsschrank, offenen Schränken, hellen Holzschränken, Küchengeräten aus Edelstahl, bunter Rückwand und grauer Arbeitsplatte in Geelong
Mittelgroße Moderne Küche ohne Insel in U-Form mit Vorratsschrank, offenen Schränken, hellen Holzschränken, Küchengeräten aus Edelstahl, bunter Rückwand und grauer Arbeitsplatte in Geelong
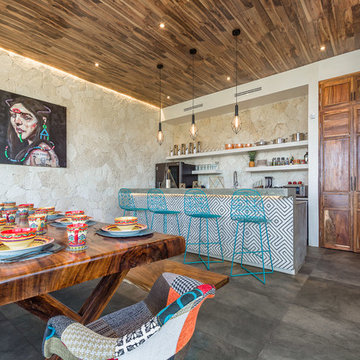
Mediterrane Wohnküche mit offenen Schränken, beigen Schränken, Küchenrückwand in Beige, Küchengeräten aus Edelstahl, Halbinsel, grauem Boden und grauer Arbeitsplatte in Mexiko Stadt
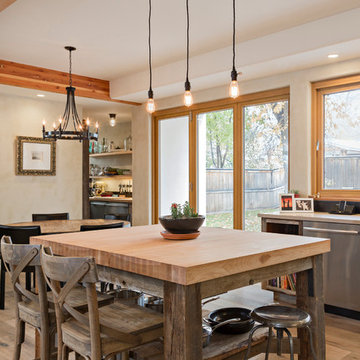
This Boulder, Colorado remodel by fuentesdesign demonstrates the possibility of renewal in American suburbs, and Passive House design principles. Once an inefficient single story 1,000 square-foot ranch house with a forced air furnace, has been transformed into a two-story, solar powered 2500 square-foot three bedroom home ready for the next generation.
The new design for the home is modern with a sustainable theme, incorporating a palette of natural materials including; reclaimed wood finishes, FSC-certified pine Zola windows and doors, and natural earth and lime plasters that soften the interior and crisp contemporary exterior with a flavor of the west. A Ninety-percent efficient energy recovery fresh air ventilation system provides constant filtered fresh air to every room. The existing interior brick was removed and replaced with insulation. The remaining heating and cooling loads are easily met with the highest degree of comfort via a mini-split heat pump, the peak heat load has been cut by a factor of 4, despite the house doubling in size. During the coldest part of the Colorado winter, a wood stove for ambiance and low carbon back up heat creates a special place in both the living and kitchen area, and upstairs loft.
This ultra energy efficient home relies on extremely high levels of insulation, air-tight detailing and construction, and the implementation of high performance, custom made European windows and doors by Zola Windows. Zola’s ThermoPlus Clad line, which boasts R-11 triple glazing and is thermally broken with a layer of patented German Purenit®, was selected for the project. These windows also provide a seamless indoor/outdoor connection, with 9′ wide folding doors from the dining area and a matching 9′ wide custom countertop folding window that opens the kitchen up to a grassy court where mature trees provide shade and extend the living space during the summer months.
With air-tight construction, this home meets the Passive House Retrofit (EnerPHit) air-tightness standard of

Mittelgroße Maritime Wohnküche in U-Form mit Landhausspüle, offenen Schränken, Schränken im Used-Look, Betonarbeitsplatte, Küchenrückwand in Weiß, Rückwand aus Holzdielen, bunten Elektrogeräten, hellem Holzboden, braunem Boden und grauer Arbeitsplatte in Melbourne
Küchen mit offenen Schränken und grauer Arbeitsplatte Ideen und Design
3