Küchen mit offenen Schränken und grünen Schränken Ideen und Design
Suche verfeinern:
Budget
Sortieren nach:Heute beliebt
1 – 20 von 110 Fotos

Photography: David Dietrich
Builder: Tyner Construction
Interior Design: Kathryn Long, ASID
Klassische Küche mit Landhausspüle, Vorratsschrank, offenen Schränken, grünen Schränken, Küchenrückwand in Weiß und Rückwand aus Metrofliesen in Sonstige
Klassische Küche mit Landhausspüle, Vorratsschrank, offenen Schränken, grünen Schränken, Küchenrückwand in Weiß und Rückwand aus Metrofliesen in Sonstige

Lobster and Swan
Landhausstil Küche in L-Form mit Landhausspüle, offenen Schränken, grünen Schränken, Arbeitsplatte aus Holz, Küchenrückwand in Weiß, Rückwand aus Metrofliesen, Kücheninsel und grauem Boden in London
Landhausstil Küche in L-Form mit Landhausspüle, offenen Schränken, grünen Schränken, Arbeitsplatte aus Holz, Küchenrückwand in Weiß, Rückwand aus Metrofliesen, Kücheninsel und grauem Boden in London

Einzeilige, Mittelgroße Moderne Wohnküche ohne Insel mit offenen Schränken, grünen Schränken, Arbeitsplatte aus Fliesen, weißer Arbeitsplatte, bunter Rückwand, Küchengeräten aus Edelstahl und buntem Boden in Paris
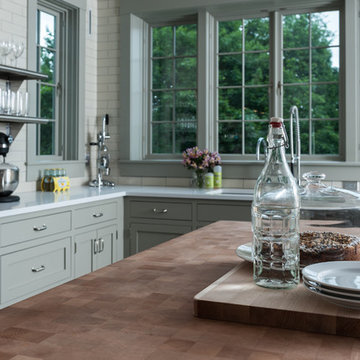
Photos by Scott LePage Photography
Klassische Küche mit offenen Schränken, grünen Schränken, Arbeitsplatte aus Holz, Küchenrückwand in Weiß und Rückwand aus Metrofliesen in New York
Klassische Küche mit offenen Schränken, grünen Schränken, Arbeitsplatte aus Holz, Küchenrückwand in Weiß und Rückwand aus Metrofliesen in New York
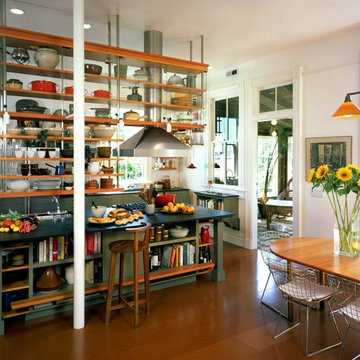
Kitchen island with suspended shelves above. Photos by Linda Svendsen.
Zweizeilige Industrial Wohnküche mit offenen Schränken und grünen Schränken in San Francisco
Zweizeilige Industrial Wohnküche mit offenen Schränken und grünen Schränken in San Francisco
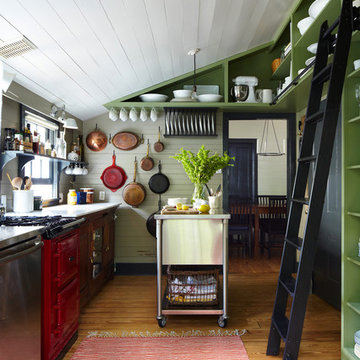
Kitchen updated with open shelving and free-standing furniture. photo by Alec Hemer.
Geschlossene Landhaus Küche mit offenen Schränken, grünen Schränken und bunten Elektrogeräten in Austin
Geschlossene Landhaus Küche mit offenen Schränken, grünen Schränken und bunten Elektrogeräten in Austin
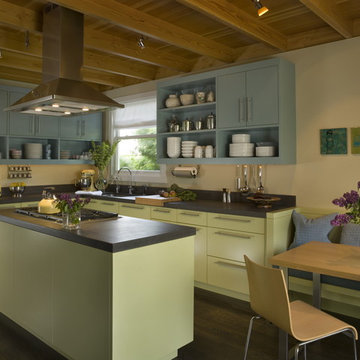
View of Kitchen and Banquette seating.
Photography by Sharon Risedorph;
In Collaboration with designer and client Stacy Eisenmann (Eisenmann Architecture - www.eisenmannarchitecture.com)
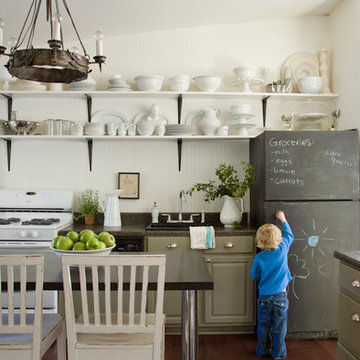
vintage lighting, open shelving in kitchen, open shelving, kitchen shelves
Einzeilige, Geschlossene Eklektische Küche mit offenen Schränken, grünen Schränken und weißen Elektrogeräten in Washington, D.C.
Einzeilige, Geschlossene Eklektische Küche mit offenen Schränken, grünen Schränken und weißen Elektrogeräten in Washington, D.C.
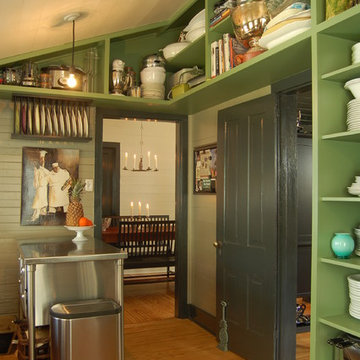
Geschlossene Eklektische Küche mit Küchengeräten aus Edelstahl, offenen Schränken, grünen Schränken und Edelstahl-Arbeitsplatte in Austin
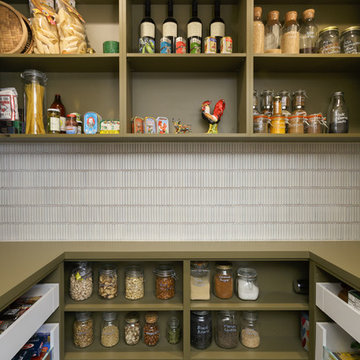
Große Moderne Küche in U-Form mit Vorratsschrank, grünen Schränken, Mineralwerkstoff-Arbeitsplatte, Küchenrückwand in Weiß, offenen Schränken, Rückwand aus Stäbchenfliesen und grüner Arbeitsplatte in Melbourne
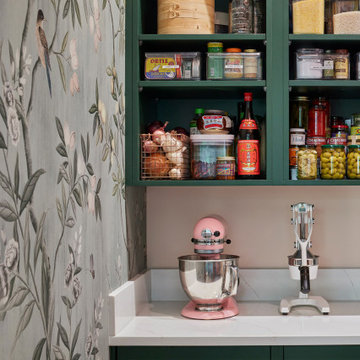
Photo by Cindy Apple
Mittelgroße Klassische Küche mit Vorratsschrank, offenen Schränken, grünen Schränken, Quarzwerkstein-Arbeitsplatte, Küchenrückwand in Rosa und weißer Arbeitsplatte in Seattle
Mittelgroße Klassische Küche mit Vorratsschrank, offenen Schränken, grünen Schränken, Quarzwerkstein-Arbeitsplatte, Küchenrückwand in Rosa und weißer Arbeitsplatte in Seattle
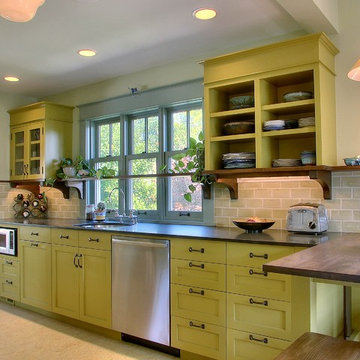
JAS Design-Build
Moderne Küche mit offenen Schränken, grünen Schränken, Küchenrückwand in Grün, Rückwand aus Metrofliesen und Küchengeräten aus Edelstahl in Seattle
Moderne Küche mit offenen Schränken, grünen Schränken, Küchenrückwand in Grün, Rückwand aus Metrofliesen und Küchengeräten aus Edelstahl in Seattle
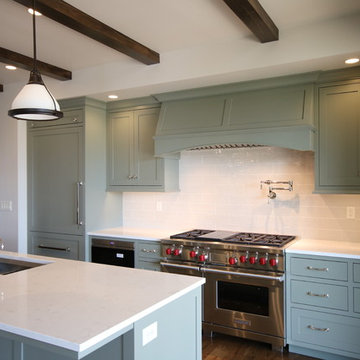
As a wholesale importer and distributor of tile, brick, and stone, we maintain a significant inventory to supply dealers, designers, architects, and tile setters. Although we only sell to the trade, our showroom is open to the public for product selection.
We have five showrooms in the Northwest and are the premier tile distributor for Idaho, Montana, Wyoming, and Eastern Washington. Our corporate branch is located in Boise, Idaho.

Architect: Tim Brown Architecture. Photographer: Casey Fry
Große Country Küche in U-Form mit offenen Schränken, Küchenrückwand in Weiß, Betonboden, Marmor-Arbeitsplatte, Rückwand aus Metrofliesen, Küchengeräten aus Edelstahl, Kücheninsel, grauem Boden, weißer Arbeitsplatte, Vorratsschrank und grünen Schränken in Austin
Große Country Küche in U-Form mit offenen Schränken, Küchenrückwand in Weiß, Betonboden, Marmor-Arbeitsplatte, Rückwand aus Metrofliesen, Küchengeräten aus Edelstahl, Kücheninsel, grauem Boden, weißer Arbeitsplatte, Vorratsschrank und grünen Schränken in Austin

A complete painted poplar kitchen. The owners like drawers and this kitchen has fifteen of them, dovetailed construction with heavy duty soft-closing undermount drawer slides. The range is built into the slate-topped island, the back of which cantilevers over twin bookcases to form a comfortable breakfast bar. Against the wall, more large drawer sections and a sink cabinet are topped by a reclaimed spruce countertop with breadboard end. Open shelving above allows for colorful display of tableware.
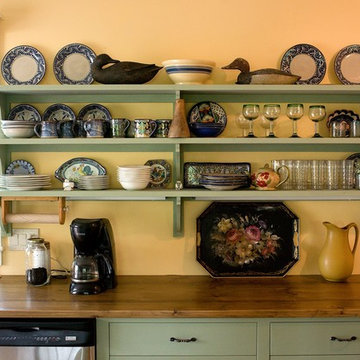
A complete painted poplar kitchen. The owners like drawers and this kitchen has fifteen of them, dovetailed construction with heavy duty soft-closing undermount drawer slides. The range is built into the slate-topped island, the back of which cantilevers over twin bookcases to form a comfortable breakfast bar. Against the wall, more large drawer sections and a sink cabinet are topped by a reclaimed spruce countertop with breadboard end. Open shelving above allows for colorful display of tableware.

Kitchen towards sink and window.
Photography by Sharon Risedorph;
In Collaboration with designer and client Stacy Eisenmann.
For questions on this project please contact Stacy at Eisenmann Architecture. (www.eisenmannarchitecture.com)
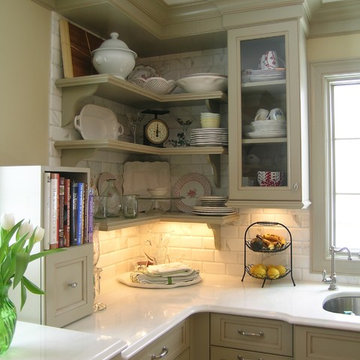
This modern functioning kitchen has loads of counterspace and open shelving for cooks to have immediate access to plates when preparing a meal of to have a party. Natural white quartz and varying heights and depths of base cabinetry create the look of furniture rather than kitchen cabinetry. The countertops are durable and create the look of an old world look. Backsplash tiles are calacutta marble and extend to the ceiling behind the floating open shelves.

Photos by Alan K. Barley, AIA
Walk-in pantry, pantry with window, window, wood floor, screened in porch, Austin luxury home, Austin custom home, BarleyPfeiffer Architecture (Best of Houzz 2015 for Design) , BarleyPfeiffer, wood floors, sustainable design, sleek design, pro work, modern, low voc paint, interiors and consulting, house ideas, home planning, 5 star energy, high performance, green building, fun design, 5 star appliance, find a pro, family home, elegance, efficient, custom-made, comprehensive sustainable architects, barley & Pfeiffer architects, natural lighting, AustinTX, Barley & Pfeiffer Architects, professional services, green design, Screened-In porch, Austin luxury home, Austin custom home, BarleyPfeiffer Architecture, wood floors, sustainable design, sleek design, modern, low voc paint, interiors and consulting, house ideas, home planning, 5 star energy, high performance, green building, fun design, 5 star appliance, find a pro, family home, elegance, efficient, custom-made, comprehensive sustainable architects, natural lighting, Austin TX, Barley & Pfeiffer Architects, professional services, green design, curb appeal, LEED, AIA,
Featured in September 12th, 2014's Wall Street Journal http://online.wsj.com/articles/the-rise-of-the-super-pantry-1410449896

Große, Einzeilige Landhausstil Küche ohne Insel mit Vorratsschrank, offenen Schränken, grünen Schränken, dunklem Holzboden, braunem Boden, Arbeitsplatte aus Holz und Elektrogeräten mit Frontblende in Minneapolis
Küchen mit offenen Schränken und grünen Schränken Ideen und Design
1