Küchen mit offenen Schränken und Rückwand aus Spiegelfliesen Ideen und Design
Suche verfeinern:
Budget
Sortieren nach:Heute beliebt
1 – 20 von 40 Fotos
1 von 3
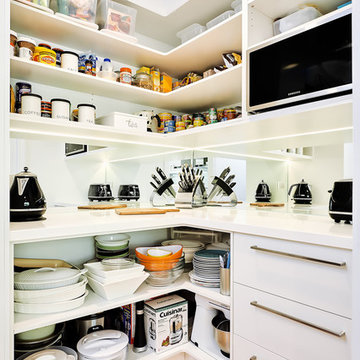
Aaron Widyanto
Moderne Küche mit Vorratsschrank, offenen Schränken, weißen Schränken und Rückwand aus Spiegelfliesen in Melbourne
Moderne Küche mit Vorratsschrank, offenen Schränken, weißen Schränken und Rückwand aus Spiegelfliesen in Melbourne

This rural cottage in Northumberland was in need of a total overhaul, and thats exactly what it got! Ceilings removed, beams brought to life, stone exposed, log burner added, feature walls made, floors replaced, extensions built......you name it, we did it!
What a result! This is a modern contemporary space with all the rustic charm you'd expect from a rural holiday let in the beautiful Northumberland countryside. Book In now here: https://www.bridgecottagenorthumberland.co.uk/?fbclid=IwAR1tpc6VorzrLsGJtAV8fEjlh58UcsMXMGVIy1WcwFUtT0MYNJLPnzTMq0w
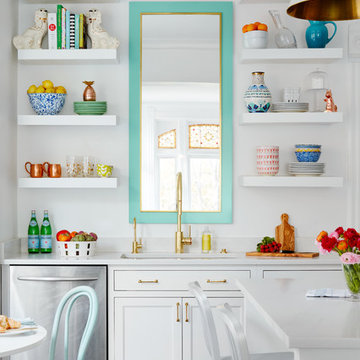
Dustin Halleck
Klassische Wohnküche mit Unterbauwaschbecken, offenen Schränken, weißen Schränken, Rückwand aus Spiegelfliesen, Küchengeräten aus Edelstahl, dunklem Holzboden und braunem Boden in Chicago
Klassische Wohnküche mit Unterbauwaschbecken, offenen Schränken, weißen Schränken, Rückwand aus Spiegelfliesen, Küchengeräten aus Edelstahl, dunklem Holzboden und braunem Boden in Chicago
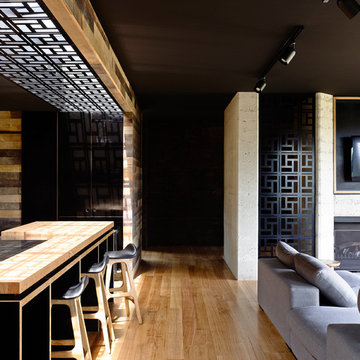
Photography: Derek Swalwell
Offene, Zweizeilige, Große Moderne Küche mit Unterbauwaschbecken, offenen Schränken, schwarzen Schränken, Arbeitsplatte aus Holz, Küchenrückwand in Schwarz, Rückwand aus Spiegelfliesen, schwarzen Elektrogeräten, braunem Holzboden und Kücheninsel in Melbourne
Offene, Zweizeilige, Große Moderne Küche mit Unterbauwaschbecken, offenen Schränken, schwarzen Schränken, Arbeitsplatte aus Holz, Küchenrückwand in Schwarz, Rückwand aus Spiegelfliesen, schwarzen Elektrogeräten, braunem Holzboden und Kücheninsel in Melbourne
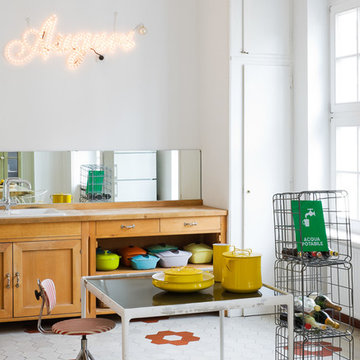
Constantin Meyer Photographie, Köln | Interioer Design: Sandra Gotwald, München
Einzeilige, Mittelgroße Eklektische Wohnküche ohne Insel mit Einbauwaschbecken, offenen Schränken, hellbraunen Holzschränken, Arbeitsplatte aus Holz, Rückwand aus Spiegelfliesen und Keramikboden in Köln
Einzeilige, Mittelgroße Eklektische Wohnküche ohne Insel mit Einbauwaschbecken, offenen Schränken, hellbraunen Holzschränken, Arbeitsplatte aus Holz, Rückwand aus Spiegelfliesen und Keramikboden in Köln
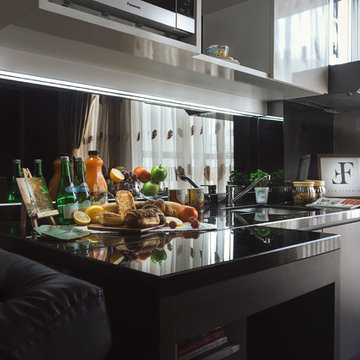
Modern Multi-Purpose and customise kitchen area, that serve as a kitchen, dining table, storage-area, as well as workstation.
Einzeilige, Kleine Moderne Wohnküche mit Unterbauwaschbecken, offenen Schränken, dunklen Holzschränken, Marmor-Arbeitsplatte, Küchenrückwand in Grau, Rückwand aus Spiegelfliesen, Marmorboden und Kücheninsel in Sonstige
Einzeilige, Kleine Moderne Wohnküche mit Unterbauwaschbecken, offenen Schränken, dunklen Holzschränken, Marmor-Arbeitsplatte, Küchenrückwand in Grau, Rückwand aus Spiegelfliesen, Marmorboden und Kücheninsel in Sonstige
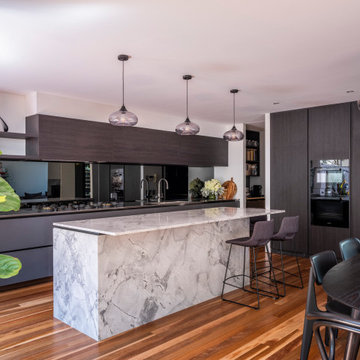
stanless steel benchtop. pitt cooktop, super white benchtop, blum legra box drawers, smoked mirrored splash back
Große Moderne Küche mit Unterbauwaschbecken, offenen Schränken, Edelstahl-Arbeitsplatte, Rückwand aus Spiegelfliesen, schwarzen Elektrogeräten und braunem Boden in Sydney
Große Moderne Küche mit Unterbauwaschbecken, offenen Schränken, Edelstahl-Arbeitsplatte, Rückwand aus Spiegelfliesen, schwarzen Elektrogeräten und braunem Boden in Sydney
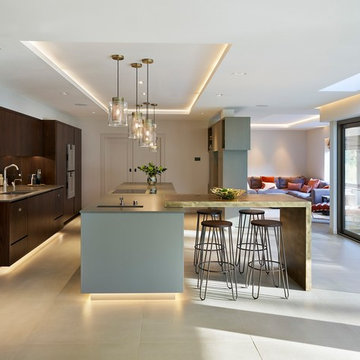
This large open plan kitchen features a combination of stunning textures as well as colours from natural wood grain, to copper and hand painted elements creating an exciting Mix & Match style. An open room divider provides the perfect zoning piece of furniture to allow interaction between the kitchen and cosy relaxed seating area. A large dining area forms the other end of the room for continued conversation whilst entertaining and cooking.
Photography credit:Darren Chung
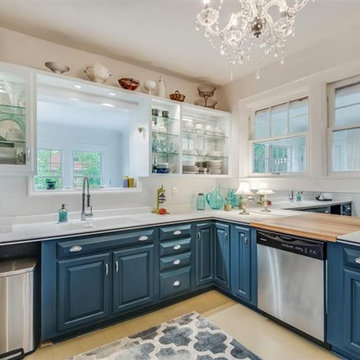
Dawn D Totty Designs-
Complete DDT Renovation-
Open concept cabinetry with mirrored backings, LED's, glass shelving, cabinets on left with glass fronts and Swavorski Crystal hand pulls & Staged, chandelier, custom pigmented lower cabinet color in a deep blue/green, uppers in Patriot (satin finish) with chrome drawer pulls, opening above sink has been enlarged inc. recessed lighting, ceiling with additional recessed lighting, custom wood painted floor, SS appl., open floor plan incorperated, freshly painted walls in stone white (satin finish), custom wall chalk board & wall art.
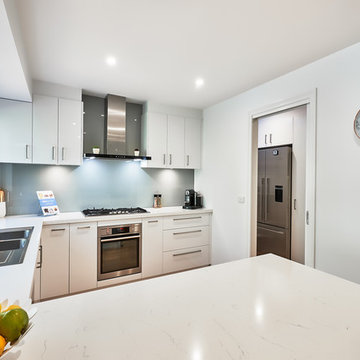
Aaron Widyanto
Moderne Küche mit Vorratsschrank, offenen Schränken, weißen Schränken und Rückwand aus Spiegelfliesen in Melbourne
Moderne Küche mit Vorratsschrank, offenen Schränken, weißen Schränken und Rückwand aus Spiegelfliesen in Melbourne
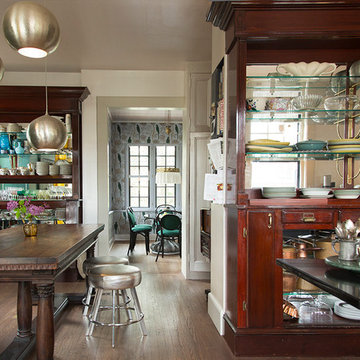
Kitchen cabinets (and see Cabinet of Curiosities) are salvaged from an apothecary. Round pewter lamps from Arteriors Home. Long walnut table is Italian 19th. Stools with silver leather seats from Retrouvious in London. Various china collections include Russel Wright, Solian Ware, Constance Spry, Limoges.
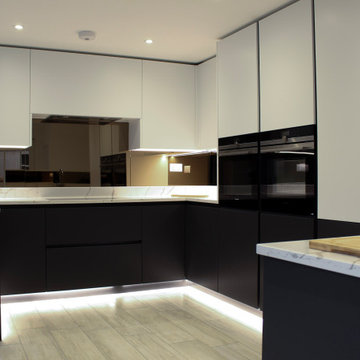
Offene, Zweizeilige, Mittelgroße Moderne Küche mit integriertem Waschbecken, offenen Schränken, schwarzen Schränken, Quarzit-Arbeitsplatte, Küchenrückwand in Metallic, Rückwand aus Spiegelfliesen, Küchengeräten aus Edelstahl, Linoleum, Halbinsel, braunem Boden, weißer Arbeitsplatte und Holzdielendecke in Sonstige
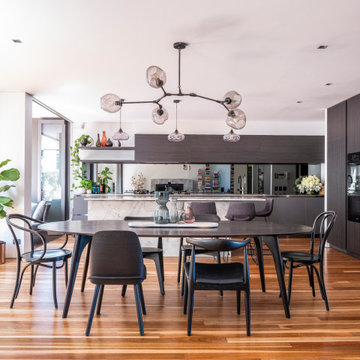
stanless steel benchtop. pitt cooktop, super white benchtop, blum legra box drawers, smoked mirrored splash back
Moderne Küche mit offenen Schränken, Edelstahl-Arbeitsplatte, Rückwand aus Spiegelfliesen, schwarzen Elektrogeräten und braunem Boden in Sydney
Moderne Küche mit offenen Schränken, Edelstahl-Arbeitsplatte, Rückwand aus Spiegelfliesen, schwarzen Elektrogeräten und braunem Boden in Sydney
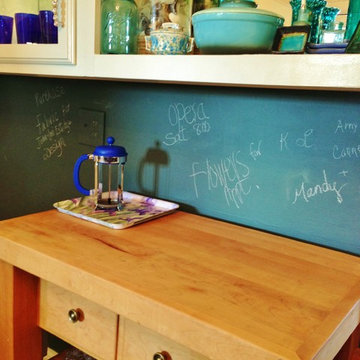
Dawn D Totty DESIGNS- Kitchen design details.
Custom Butcher Block Island and custom chalk board, open concept cabinetry.
Geschlossene, Mittelgroße Klassische Küche in U-Form mit integriertem Waschbecken, offenen Schränken, blauen Schränken, Arbeitsplatte aus Holz, Küchenrückwand in Metallic, Rückwand aus Spiegelfliesen, Küchengeräten aus Edelstahl, gebeiztem Holzboden, Kücheninsel und grauem Boden in Sonstige
Geschlossene, Mittelgroße Klassische Küche in U-Form mit integriertem Waschbecken, offenen Schränken, blauen Schränken, Arbeitsplatte aus Holz, Küchenrückwand in Metallic, Rückwand aus Spiegelfliesen, Küchengeräten aus Edelstahl, gebeiztem Holzboden, Kücheninsel und grauem Boden in Sonstige
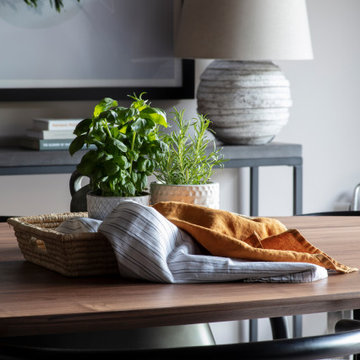
This rural cottage in Northumberland was in need of a total overhaul, and thats exactly what it got! Ceilings removed, beams brought to life, stone exposed, log burner added, feature walls made, floors replaced, extensions built......you name it, we did it!
What a result! This is a modern contemporary space with all the rustic charm you'd expect from a rural holiday let in the beautiful Northumberland countryside. Book In now here: https://www.bridgecottagenorthumberland.co.uk/?fbclid=IwAR1tpc6VorzrLsGJtAV8fEjlh58UcsMXMGVIy1WcwFUtT0MYNJLPnzTMq0w
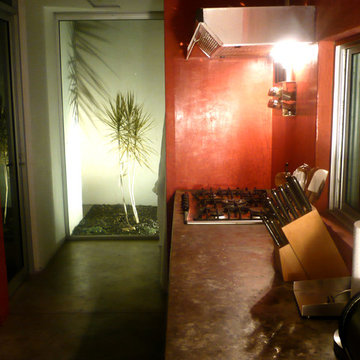
Dirección de proyecto:
Arq. Germán Tirado S.
Geschlossene, Einzeilige, Kleine Moderne Küche ohne Insel mit Landhausspüle, offenen Schränken, Betonarbeitsplatte, Küchenrückwand in Rot, Rückwand aus Spiegelfliesen, Küchengeräten aus Edelstahl, Betonboden und grauem Boden in Sonstige
Geschlossene, Einzeilige, Kleine Moderne Küche ohne Insel mit Landhausspüle, offenen Schränken, Betonarbeitsplatte, Küchenrückwand in Rot, Rückwand aus Spiegelfliesen, Küchengeräten aus Edelstahl, Betonboden und grauem Boden in Sonstige
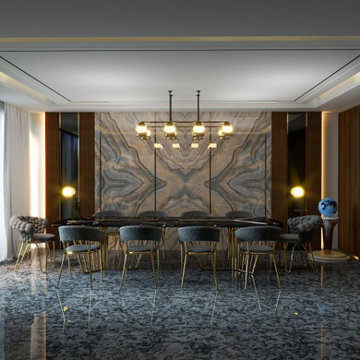
Rumah adalah tempat di mana kita menghabiskan sebagian besar waktu kita, tempat untuk bersantai, beristirahat, dan berinteraksi dengan keluarga
Zweizeilige, Mittelgroße Küche ohne Insel mit Einbauwaschbecken, offenen Schränken, weißen Schränken, Arbeitsplatte aus Holz, Küchenrückwand in Braun, Rückwand aus Spiegelfliesen, Elektrogeräten mit Frontblende, Teppichboden, blauem Boden, grauer Arbeitsplatte und Tapetendecke in Sonstige
Zweizeilige, Mittelgroße Küche ohne Insel mit Einbauwaschbecken, offenen Schränken, weißen Schränken, Arbeitsplatte aus Holz, Küchenrückwand in Braun, Rückwand aus Spiegelfliesen, Elektrogeräten mit Frontblende, Teppichboden, blauem Boden, grauer Arbeitsplatte und Tapetendecke in Sonstige
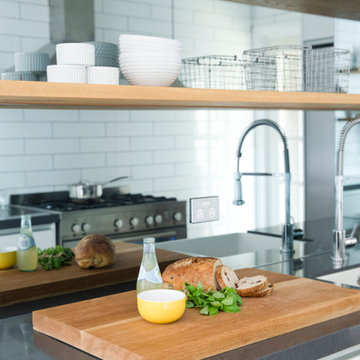
It may occupy only 8m², but this kitchen features a wealth of space-saving features. Key among them are a mirrored splashback, which makes the space feel larger, and the use of open shelves; a great alternative to having too many vertical cabinets, which can feel overwhelming in a small kitchen. A small, open-ended breakfast bar area, where the stools tuck underneath, doubles as extra bench space and the mirrored finish on the pantry cupboard visually extends the space.
Features:
Cabinetry in Alaskan Gloss Black
Owner's Silestone® benchtop in Eco by Cosentino Grey Moss 50m (not supplied by Freedom Kitchens)
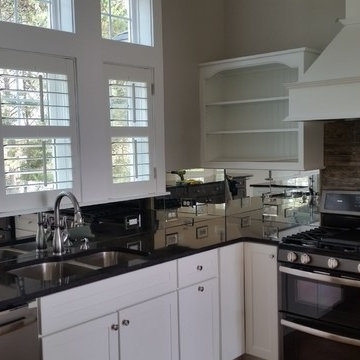
Single panel shutters with 3.5" louvers and Satin Nickel hinges.
Klassische Küche mit Doppelwaschbecken, offenen Schränken, weißen Schränken, Quarzwerkstein-Arbeitsplatte, Küchenrückwand in Metallic, Rückwand aus Spiegelfliesen, Küchengeräten aus Edelstahl und Kücheninsel in Sonstige
Klassische Küche mit Doppelwaschbecken, offenen Schränken, weißen Schränken, Quarzwerkstein-Arbeitsplatte, Küchenrückwand in Metallic, Rückwand aus Spiegelfliesen, Küchengeräten aus Edelstahl und Kücheninsel in Sonstige
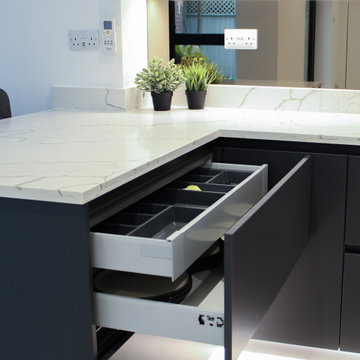
Offene, Zweizeilige, Mittelgroße Moderne Küche mit integriertem Waschbecken, offenen Schränken, schwarzen Schränken, Quarzit-Arbeitsplatte, Küchenrückwand in Metallic, Rückwand aus Spiegelfliesen, Küchengeräten aus Edelstahl, Linoleum, Halbinsel, braunem Boden, weißer Arbeitsplatte und Holzdielendecke in Sonstige
Küchen mit offenen Schränken und Rückwand aus Spiegelfliesen Ideen und Design
1