Küchen mit orangefarbenen Schränken Ideen und Design
Suche verfeinern:
Budget
Sortieren nach:Heute beliebt
61 – 80 von 934 Fotos
1 von 2
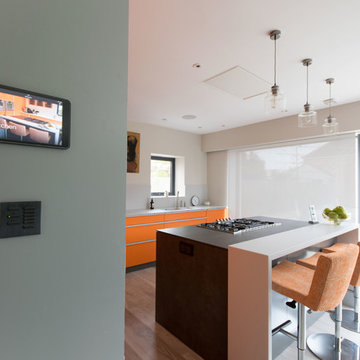
Our client's modern and vibrant Kitchen is the hub of the home and the ideal place for a wall-mounted Apple iPad Mini connected to their Savant control system. The control system looks after the heating, music, security, door access and lighting and shade for the entire house (although they prefer to control the lighting and shade from their stylish Lutron keypads). The control system can also be used via a dedicated Savant remote or their Apple iPhones.
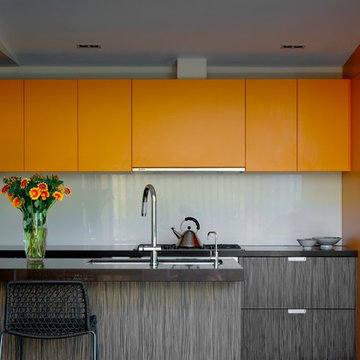
Moderne Küche mit flächenbündigen Schrankfronten, orangefarbenen Schränken und Küchenrückwand in Grau in Sydney
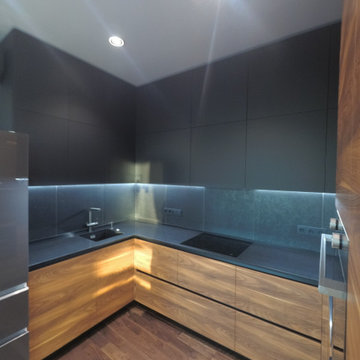
Große Industrial Wohnküche ohne Insel in U-Form mit Unterbauwaschbecken, Glasfronten, orangefarbenen Schränken, Quarzwerkstein-Arbeitsplatte, Küchenrückwand in Schwarz, Rückwand aus Porzellanfliesen, schwarzen Elektrogeräten, braunem Holzboden, orangem Boden und schwarzer Arbeitsplatte in Moskau
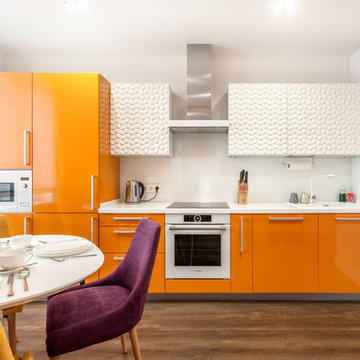
Николай Ковалевский
Offene, Einzeilige, Kleine Moderne Küche ohne Insel mit Küchenrückwand in Weiß, Glasrückwand, weißen Elektrogeräten, Vinylboden, braunem Boden, Einbauwaschbecken, flächenbündigen Schrankfronten, orangefarbenen Schränken, Mineralwerkstoff-Arbeitsplatte und weißer Arbeitsplatte in Jekaterinburg
Offene, Einzeilige, Kleine Moderne Küche ohne Insel mit Küchenrückwand in Weiß, Glasrückwand, weißen Elektrogeräten, Vinylboden, braunem Boden, Einbauwaschbecken, flächenbündigen Schrankfronten, orangefarbenen Schränken, Mineralwerkstoff-Arbeitsplatte und weißer Arbeitsplatte in Jekaterinburg
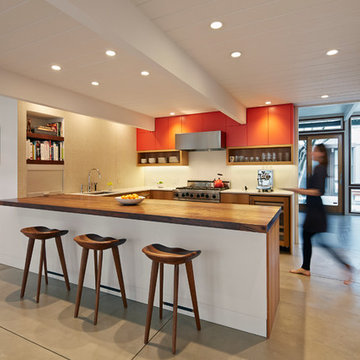
bruce damonte
Retro Küche in U-Form mit flächenbündigen Schrankfronten, orangefarbenen Schränken, Arbeitsplatte aus Holz, Küchengeräten aus Edelstahl und Betonboden in San Francisco
Retro Küche in U-Form mit flächenbündigen Schrankfronten, orangefarbenen Schränken, Arbeitsplatte aus Holz, Küchengeräten aus Edelstahl und Betonboden in San Francisco
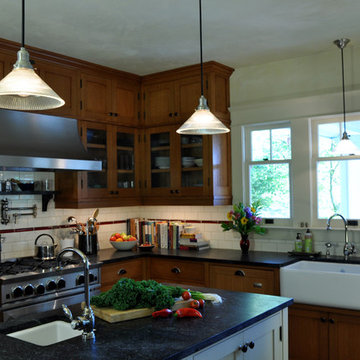
Remodeled Kitchen of ranch style home into Craftsman style classic
Offene, Große Rustikale Küche in L-Form mit Landhausspüle, orangefarbenen Schränken, Granit-Arbeitsplatte, Küchenrückwand in Gelb, Rückwand aus Terrakottafliesen, Küchengeräten aus Edelstahl und braunem Holzboden in Portland
Offene, Große Rustikale Küche in L-Form mit Landhausspüle, orangefarbenen Schränken, Granit-Arbeitsplatte, Küchenrückwand in Gelb, Rückwand aus Terrakottafliesen, Küchengeräten aus Edelstahl und braunem Holzboden in Portland
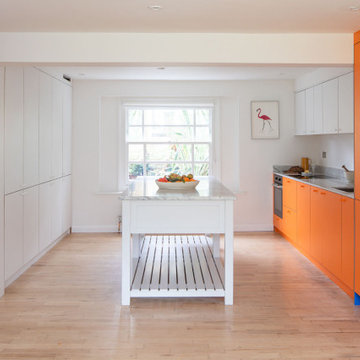
Bright, bold, and wonderful – the Orange Kitchen is a first glance at our Honest range, using our Cotham flat panel door to create a colourful contemporary kitchen.
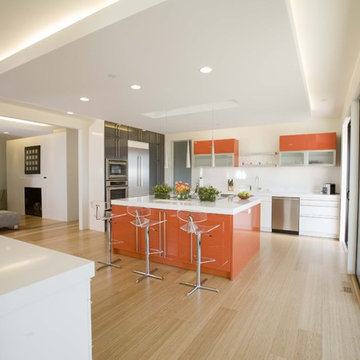
Offene Moderne Küche in L-Form mit flächenbündigen Schrankfronten und orangefarbenen Schränken in San Francisco
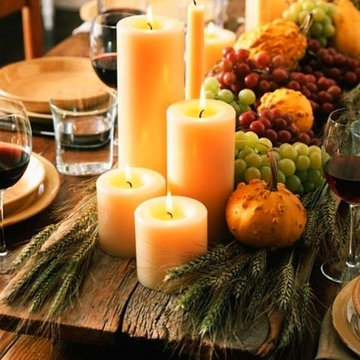
Zweizeilige, Kleine Urige Wohnküche mit offenen Schränken, orangefarbenen Schränken, Küchenrückwand in Gelb und Rückwand aus Mosaikfliesen in Philadelphia
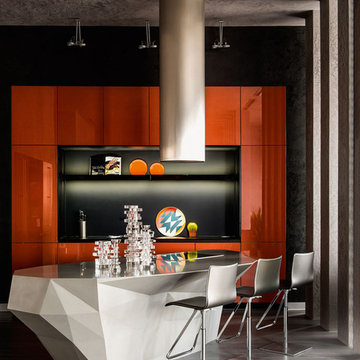
Einzeilige Moderne Küche mit flächenbündigen Schrankfronten, orangefarbenen Schränken, Kücheninsel und Tapete in Moskau
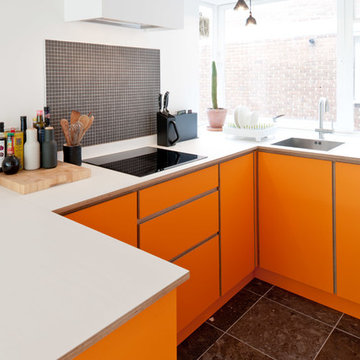
View of the sink and hob. The sink is from the 1810 Company.
Altan Omer (photography@altamomer.com)
Geschlossene, Kleine Moderne Küche in U-Form mit flächenbündigen Schrankfronten, orangefarbenen Schränken, Küchenrückwand in Grau, Rückwand aus Mosaikfliesen und schwarzem Boden in London
Geschlossene, Kleine Moderne Küche in U-Form mit flächenbündigen Schrankfronten, orangefarbenen Schränken, Küchenrückwand in Grau, Rückwand aus Mosaikfliesen und schwarzem Boden in London
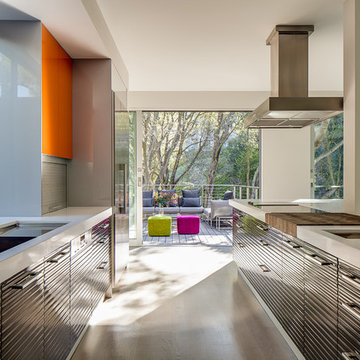
For this remodel in Portola Valley, California we were hired to rejuvenate a circa 1980 modernist house clad in deteriorating vertical wood siding. The house included a greenhouse style sunroom which got so unbearably hot as to be unusable. We opened up the floor plan and completely demolished the sunroom, replacing it with a new dining room open to the remodeled living room and kitchen. We added a new office and deck above the new dining room and replaced all of the exterior windows, mostly with oversized sliding aluminum doors by Fleetwood to open the house up to the wooded hillside setting. Stainless steel railings protect the inhabitants where the sliding doors open more than 50 feet above the ground below. We replaced the wood siding with stucco in varying tones of gray, white and black, creating new exterior lines, massing and proportions. We also created a new master suite upstairs and remodeled the existing powder room.
Architecture by Mark Brand Architecture. Interior Design by Mark Brand Architecture in collaboration with Applegate Tran Interiors.
Lighting design by Luminae Souter. Photos by Christopher Stark Photography.
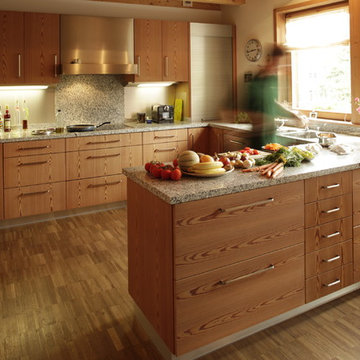
Offene Moderne Küche in U-Form mit Unterbauwaschbecken, flächenbündigen Schrankfronten, orangefarbenen Schränken, Granit-Arbeitsplatte, Glasrückwand, Küchengeräten aus Edelstahl, braunem Holzboden, Halbinsel, braunem Boden und grauer Arbeitsplatte in Frankfurt am Main
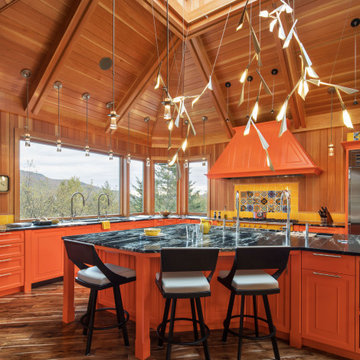
Geräumige Urige Küche mit Kassettenfronten, orangefarbenen Schränken, Kücheninsel und gewölbter Decke in Burlington
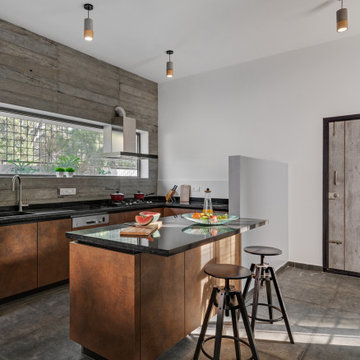
Mittelgroße Moderne Küche in U-Form mit Einbauwaschbecken, flächenbündigen Schrankfronten, orangefarbenen Schränken, Küchenrückwand in Grau, Halbinsel, grauem Boden und schwarzer Arbeitsplatte in Bangalore
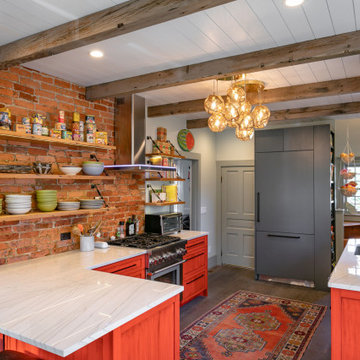
Landhausstil Küche in L-Form mit Unterbauwaschbecken, Schrankfronten im Shaker-Stil, orangefarbenen Schränken, Küchenrückwand in Rot, Rückwand aus Backstein, Elektrogeräten mit Frontblende, dunklem Holzboden, Halbinsel, braunem Boden, weißer Arbeitsplatte, freigelegten Dachbalken und Holzdielendecke in Sonstige
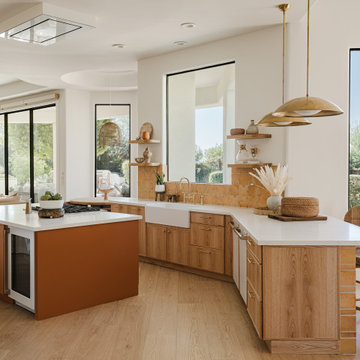
Mittelgroße Mediterrane Küche mit Landhausspüle, orangefarbenen Schränken, Quarzwerkstein-Arbeitsplatte, weißen Elektrogeräten, braunem Holzboden, Kücheninsel und weißer Arbeitsplatte in Phoenix
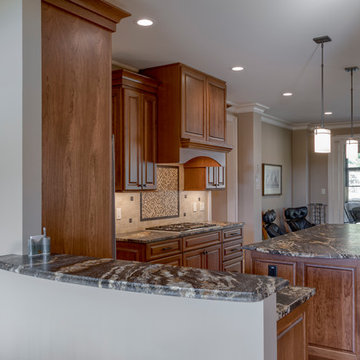
Up on a Hillside, stands a strong and handsome home with many facets and gables. Built to withstand the test of time, the exquisite stone and stylish shakes siding surrounds the exterior and protects the beauty within. The distinguished front door entry with side lights and a transom window stands tall and opens up to high coffered ceilings, a floor to ceiling stone fireplace, stunning glass doors & windows, custom built-ins and an open concept floor plan. The expansive kitchen is graced with a striking leathered granite island, butlers pantry, stainless-steel appliances, fine cabinetry and dining area. Just off the kitchen is an inviting sunroom with a stone fire place and a fantastic EZE Breeze Window System. There is a custom drop-zone built by our team of master carpenters that offers a beautiful point of interest as well as functionality. En suite bathrooms add a sense of luxury to guest bedrooms. The master bedroom has a private sunroom perfect for curling up and reading a book. The luxurious Master Bath exudes tranquility with a large garden tub, custom tile shower, barrel vault ceiling and his & hers granite vanities. The extensively landscaped back yard features tiered rock walls, two gorgeous water features and several spacious outdoor living areas perfect for entertaining friends and enjoying the four seasons of North Carolina.
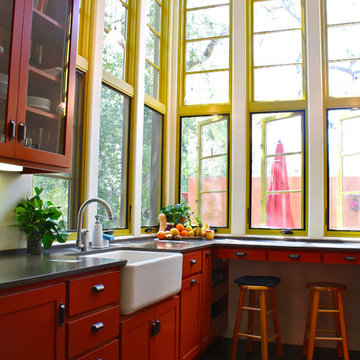
Design and Architecture by Kate Svoboda-Spanbock of HERE Design and Architecture
Shannon Malone © 2012 Houzz
Mediterrane Küche mit Glasfronten, Landhausspüle, orangefarbenen Schränken und Mauersteinen in Santa Barbara
Mediterrane Küche mit Glasfronten, Landhausspüle, orangefarbenen Schränken und Mauersteinen in Santa Barbara
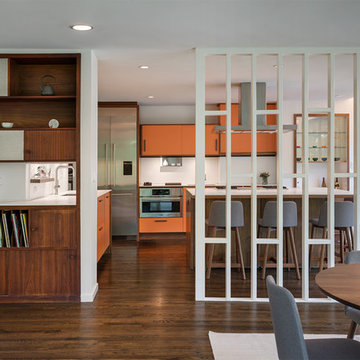
Photography: Michael Biondo
Offene, Mittelgroße Mid-Century Küche in L-Form mit Unterbauwaschbecken, flächenbündigen Schrankfronten, orangefarbenen Schränken, Küchenrückwand in Weiß, Küchengeräten aus Edelstahl, dunklem Holzboden und Kücheninsel in New York
Offene, Mittelgroße Mid-Century Küche in L-Form mit Unterbauwaschbecken, flächenbündigen Schrankfronten, orangefarbenen Schränken, Küchenrückwand in Weiß, Küchengeräten aus Edelstahl, dunklem Holzboden und Kücheninsel in New York
Küchen mit orangefarbenen Schränken Ideen und Design
4