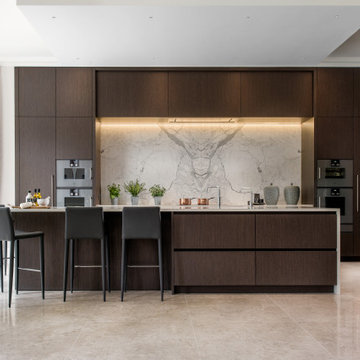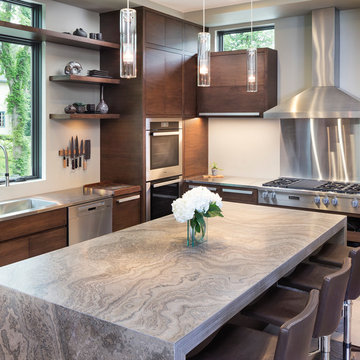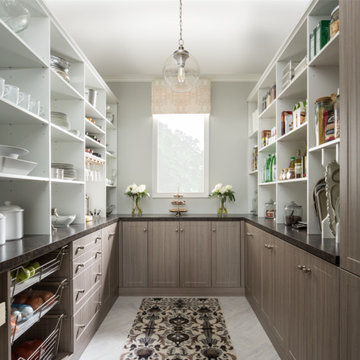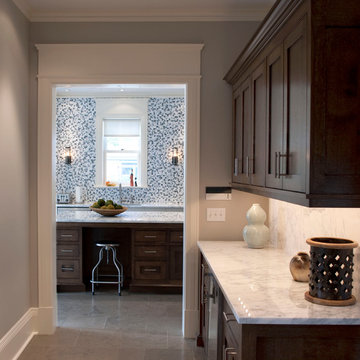Küchen mit orangefarbenen Schränken und dunklen Holzschränken Ideen und Design
Suche verfeinern:
Budget
Sortieren nach:Heute beliebt
1 – 20 von 120.150 Fotos
1 von 3

Moderne Küche in L-Form mit Unterbauwaschbecken, flächenbündigen Schrankfronten, dunklen Holzschränken, Küchenrückwand in Grau, Rückwand aus Stein, schwarzen Elektrogeräten, Kücheninsel, schwarzem Boden und grauer Arbeitsplatte in Hamburg

We were commissioned to design and build a new kitchen for this terraced side extension. The clients were quite specific about their style and ideas. After a few variations they fell in love with the floating island idea with fluted solid Utile. The Island top is 100% rubber and the main kitchen run work top is recycled resin and plastic. The cut out handles are replicas of an existing midcentury sideboard.
MATERIALS – Sapele wood doors and slats / birch ply doors with Forbo / Krion work tops / Flute glass.

Offene, Kleine Rustikale Küche ohne Insel in L-Form mit Landhausspüle, Schrankfronten im Shaker-Stil, dunklen Holzschränken, Quarzwerkstein-Arbeitsplatte, Küchenrückwand in Grau, Rückwand aus Keramikfliesen, Küchengeräten aus Edelstahl, Betonboden, rotem Boden, weißer Arbeitsplatte und freigelegten Dachbalken in Burlington

This luxury kitchen design was created for a newly built home in Surrey. The design captures the individuality of the property, drawing inspiration from the architecture and interior scheme.
As the property was a speculative build, the brief from the Property Developer was to create an elegant and refined environment that exudes contemporary luxury and offers value to the future owners of this beautiful home. The neutral colour palette features a tactile individual timber veneer with vertical grain, combined with complimentary marble and quartz in grey tones. These pairings creating a contemporary yet timeless aesthetic with strong visual impact whilst maintaining high appeal.
Project in collaboration with Charybdis Developments and Alexander James Interiors.

Beautiful Modern Home with Steel Facia, Limestone, Steel Stones, Concrete Floors,modern kitchen
Große Moderne Wohnküche mit Landhausspüle, flächenbündigen Schrankfronten, dunklen Holzschränken, Rückwand aus Schiefer, Elektrogeräten mit Frontblende, Betonboden, Kücheninsel und grauem Boden in Denver
Große Moderne Wohnküche mit Landhausspüle, flächenbündigen Schrankfronten, dunklen Holzschränken, Rückwand aus Schiefer, Elektrogeräten mit Frontblende, Betonboden, Kücheninsel und grauem Boden in Denver

Builder: John Kraemer & Sons | Photography: Landmark Photography
Kleine Moderne Küche mit flächenbündigen Schrankfronten, Kalkstein-Arbeitsplatte, Küchenrückwand in Beige, Küchengeräten aus Edelstahl, Betonboden, Kücheninsel und dunklen Holzschränken in Minneapolis
Kleine Moderne Küche mit flächenbündigen Schrankfronten, Kalkstein-Arbeitsplatte, Küchenrückwand in Beige, Küchengeräten aus Edelstahl, Betonboden, Kücheninsel und dunklen Holzschränken in Minneapolis

Große Mediterrane Küche in L-Form mit Unterbauwaschbecken, profilierten Schrankfronten, dunklen Holzschränken, Granit-Arbeitsplatte, Küchenrückwand in Beige, Küchengeräten aus Edelstahl und Kücheninsel in Kansas City

Einzeilige, Große Mid-Century Küche mit Unterbauwaschbecken, flächenbündigen Schrankfronten, orangefarbenen Schränken, Quarzwerkstein-Arbeitsplatte, bunter Rückwand, Rückwand aus Granit, Elektrogeräten mit Frontblende, Schieferboden, Kücheninsel, schwarzem Boden, weißer Arbeitsplatte und gewölbter Decke in Kansas City

Mia Rao Design created a classic modern kitchen for this Chicago suburban remodel. The dark stain on the rift cut oak, slab style cabinets adds warmth and contrast against the white Calacatta porcelain. The large island and built-in breakfast nook allow for plenty of seating options

Rustikale Küche in L-Form mit Elektrogeräten mit Frontblende, hellem Holzboden, freigelegten Dachbalken, gewölbter Decke, Holzdecke, Landhausspüle, profilierten Schrankfronten, dunklen Holzschränken, Küchenrückwand in Grün und Kücheninsel in Seattle

Open concept small but updated kitchen. With drawer refrigerator and freezer on island.
Zweizeilige, Kleine Mediterrane Küche mit Unterbauwaschbecken, Schrankfronten im Shaker-Stil, dunklen Holzschränken, Quarzwerkstein-Arbeitsplatte, bunter Rückwand, Rückwand aus Zementfliesen, Küchengeräten aus Edelstahl, Backsteinboden, Kücheninsel, beiger Arbeitsplatte und Holzdecke in Phoenix
Zweizeilige, Kleine Mediterrane Küche mit Unterbauwaschbecken, Schrankfronten im Shaker-Stil, dunklen Holzschränken, Quarzwerkstein-Arbeitsplatte, bunter Rückwand, Rückwand aus Zementfliesen, Küchengeräten aus Edelstahl, Backsteinboden, Kücheninsel, beiger Arbeitsplatte und Holzdecke in Phoenix

Irvin Serrano
Große Urige Küche in L-Form mit Unterbauwaschbecken, Schrankfronten im Shaker-Stil, dunklen Holzschränken, Elektrogeräten mit Frontblende, braunem Holzboden, Kücheninsel, Mineralwerkstoff-Arbeitsplatte und braunem Boden in Boston
Große Urige Küche in L-Form mit Unterbauwaschbecken, Schrankfronten im Shaker-Stil, dunklen Holzschränken, Elektrogeräten mit Frontblende, braunem Holzboden, Kücheninsel, Mineralwerkstoff-Arbeitsplatte und braunem Boden in Boston

Mittelgroße, Offene Moderne Küche mit flächenbündigen Schrankfronten, dunklen Holzschränken, Quarzit-Arbeitsplatte, Küchengeräten aus Edelstahl, Kücheninsel, integriertem Waschbecken und Betonboden in New York

Klassische Küche ohne Insel in U-Form mit Vorratsschrank, Schrankfronten im Shaker-Stil und dunklen Holzschränken in Nashville

Bader
Kleine Moderne Wohnküche in L-Form mit Waschbecken, flächenbündigen Schrankfronten, dunklen Holzschränken, Arbeitsplatte aus Holz, Küchenrückwand in Weiß, Rückwand aus Keramikfliesen, Küchengeräten aus Edelstahl, Linoleum und Kücheninsel in Milwaukee
Kleine Moderne Wohnküche in L-Form mit Waschbecken, flächenbündigen Schrankfronten, dunklen Holzschränken, Arbeitsplatte aus Holz, Küchenrückwand in Weiß, Rückwand aus Keramikfliesen, Küchengeräten aus Edelstahl, Linoleum und Kücheninsel in Milwaukee

Eklektische Küche mit Rückwand aus Mosaikfliesen, Marmor-Arbeitsplatte, bunter Rückwand und dunklen Holzschränken in Minneapolis

This 1920 Craftsman home was remodeled in the early 80’s where a large family room was added off the back of the home. This remodel utilized the existing back porch as part of the kitchen. The 1980’s remodel created two issues that were addressed in the current kitchen remodel:
1. The new family room (with 15’ ceilings) added a very contemporary feel to the home. As one walked from the dining room (complete with the original stained glass and built-ins with leaded glass fronts) through the kitchen, into the family room, one felt as if they were walking into an entirely different home.
2. The ceiling height change in the enlarged kitchen created an eyesore.
The designer addressed these 2 issues by creating a galley kitchen utilizing a mid-tone glazed finish on alder over an updated version of a shaker door. This door had wider styles and rails and a deep bevel framing the inset panel, thus incorporating the traditional look of the shaker door in a more contemporary setting. By having the crown molding stained with an espresso finish, the eye is drawn across the room rather than up, minimizing the different ceiling heights. The back of the bar (viewed from the dining room) further incorporates the same espresso finish as an accent to create a paneled effect (Photo #1). The designer specified an oiled natural maple butcher block as the counter for the eating bar. The lighting over the bar, from Rejuvenation Lighting, is a traditional shaker style, but finished in antique copper creating a new twist on an old theme.
To complete the traditional feel, the designer specified a porcelain farm sink with a traditional style bridge faucet with porcelain lever handles. For additional storage, a custom tall cabinet in a denim-blue washed finish was designed to store dishes and pantry items (Photo #2).
Since the homeowners are avid cooks, the counters along the wall at the cook top were made 30” deep. The counter on the right of the cook top is maple butcher block; the remainder of the countertops are Silver and Gold Granite. Recycling is very important to the homeowner, so the designer incorporated an insulated copper door in the backsplash to the right of the ovens, which allows the homeowner to put all recycling in a covered exterior location (Photo #3). The 4 X 8” slate subway tile is a modern play on a traditional theme found in Craftsman homes (Photo #4).
The new kitchen fits perfectly as a traditional transition when viewed from the dining, and as a contemporary transition when viewed from the family room.

Zweizeilige Moderne Küche mit Unterbauwaschbecken, flächenbündigen Schrankfronten, dunklen Holzschränken, Küchenrückwand in Weiß, Rückwand aus Stein, dunklem Holzboden, Halbinsel, braunem Boden und weißer Arbeitsplatte in Gold Coast - Tweed

Einzeilige, Große Retro Küche mit flächenbündigen Schrankfronten, orangefarbenen Schränken, Quarzwerkstein-Arbeitsplatte, bunter Rückwand, Rückwand aus Granit, Elektrogeräten mit Frontblende, Schieferboden, Kücheninsel, schwarzem Boden, schwarzer Arbeitsplatte und gewölbter Decke in Kansas City

Mid-Century Küche in U-Form mit Unterbauwaschbecken, flächenbündigen Schrankfronten, dunklen Holzschränken, Arbeitsplatte aus Terrazzo, Küchengeräten aus Edelstahl, Kücheninsel, grauem Boden und bunter Arbeitsplatte in Sonstige
Küchen mit orangefarbenen Schränken und dunklen Holzschränken Ideen und Design
1