Küchen mit orangefarbenen Schränken und Elektrogeräten mit Frontblende Ideen und Design
Suche verfeinern:
Budget
Sortieren nach:Heute beliebt
1 – 20 von 60 Fotos

Einzeilige, Große Mid-Century Küche mit Unterbauwaschbecken, flächenbündigen Schrankfronten, orangefarbenen Schränken, Quarzwerkstein-Arbeitsplatte, bunter Rückwand, Rückwand aus Granit, Elektrogeräten mit Frontblende, Schieferboden, Kücheninsel, schwarzem Boden, weißer Arbeitsplatte und gewölbter Decke in Kansas City

Offene Urige Küche ohne Insel in L-Form mit Landhausspüle, Schrankfronten im Shaker-Stil, orangefarbenen Schränken, Küchenrückwand in Weiß, Rückwand aus Metrofliesen, Elektrogeräten mit Frontblende, dunklem Holzboden, braunem Boden, beiger Arbeitsplatte, freigelegten Dachbalken, gewölbter Decke und Holzdecke in London
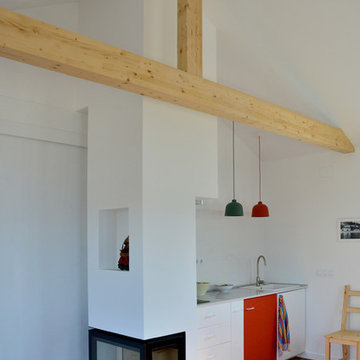
La chimenea queda en el centro de la vivienda para poder calentar todas las estancias, a la manera del "lar" o fuego de las casas tradicionales gallegas.
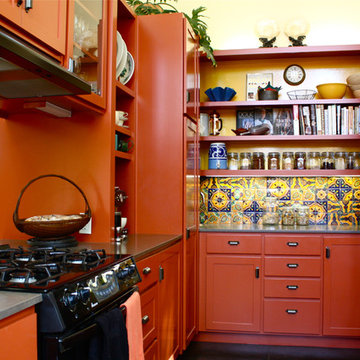
Design and Architecture by Kate Svoboda-Spanbock of HERE Design and Architecture
Shannon Malone © 2012 Houzz
Zweizeilige, Geschlossene Mediterrane Küche mit offenen Schränken, orangefarbenen Schränken, bunter Rückwand, Elektrogeräten mit Frontblende und Mauersteinen in Santa Barbara
Zweizeilige, Geschlossene Mediterrane Küche mit offenen Schränken, orangefarbenen Schränken, bunter Rückwand, Elektrogeräten mit Frontblende und Mauersteinen in Santa Barbara
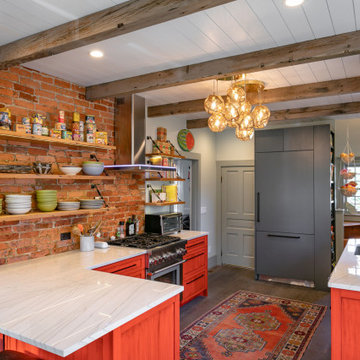
Landhausstil Küche in L-Form mit Unterbauwaschbecken, Schrankfronten im Shaker-Stil, orangefarbenen Schränken, Küchenrückwand in Rot, Rückwand aus Backstein, Elektrogeräten mit Frontblende, dunklem Holzboden, Halbinsel, braunem Boden, weißer Arbeitsplatte, freigelegten Dachbalken und Holzdielendecke in Sonstige
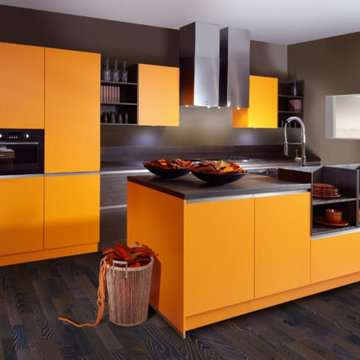
Color Wall orange, Sincrono Wall tobacco oak. A breathtaking effect. Where colour is concerned, good furnishing questions will always reflect an (under)statement. Even more so when a super-matt lacquered surface is combined with attractive wood shades. Balanced and well proportioned, the “Color Wall orange“ presents itself as a modern classic that delights day after day.
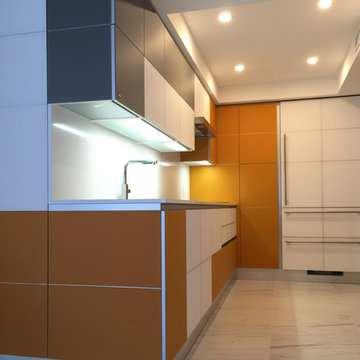
Mittelgroße Moderne Wohnküche ohne Insel in L-Form mit Waschbecken, Glasfronten, orangefarbenen Schränken, Quarzwerkstein-Arbeitsplatte, Küchenrückwand in Weiß, Elektrogeräten mit Frontblende und Porzellan-Bodenfliesen in Miami
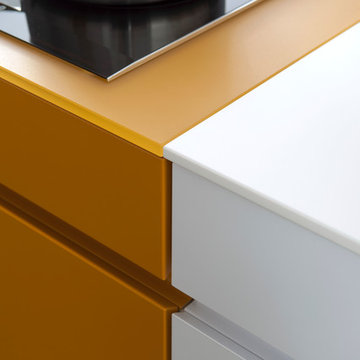
Light shelf unit instead of wall unit fronts. The shelves with integrated
LED-lights lock into the live vertical aluminium supports in
any chosen position. Thus the sophisticated AMBIENCE xtend-shelf
unit offers flexibility and freedom of design. It can also be used as a
room dividing architectural element.
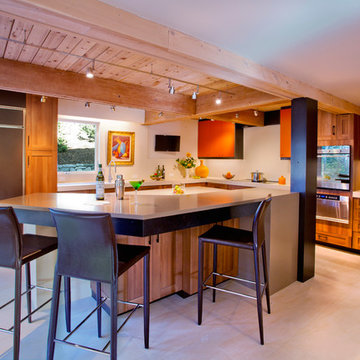
Modern 70's revival kitchen in laminate, solid surface, mahogany and steel.
Retro Küche in L-Form mit offenen Schränken, orangefarbenen Schränken, Quarzwerkstein-Arbeitsplatte, Küchenrückwand in Beige, Rückwand aus Stein und Elektrogeräten mit Frontblende in Portland
Retro Küche in L-Form mit offenen Schränken, orangefarbenen Schränken, Quarzwerkstein-Arbeitsplatte, Küchenrückwand in Beige, Rückwand aus Stein und Elektrogeräten mit Frontblende in Portland
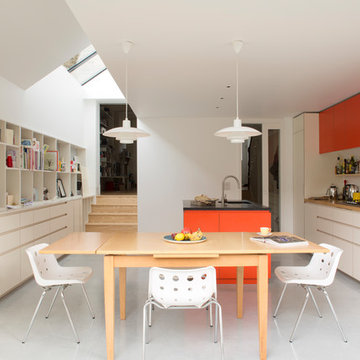
Adam Luszniak
Zweizeilige, Mittelgroße Wohnküche mit Unterbauwaschbecken, flächenbündigen Schrankfronten, orangefarbenen Schränken, Küchenrückwand in Grau, Elektrogeräten mit Frontblende, Betonboden, Kücheninsel und grauem Boden in London
Zweizeilige, Mittelgroße Wohnküche mit Unterbauwaschbecken, flächenbündigen Schrankfronten, orangefarbenen Schränken, Küchenrückwand in Grau, Elektrogeräten mit Frontblende, Betonboden, Kücheninsel und grauem Boden in London
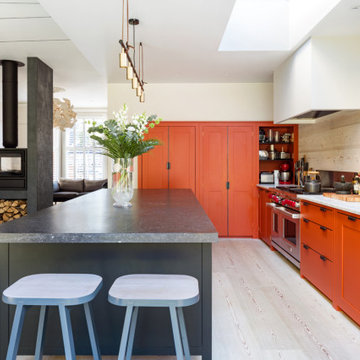
We are delighted to have completed the radical transformation of a tired detached property in South Croydon.
When they appointed Granit, our clients were living in the property which had previously been divided into a number of flats.
The historic sub-division had resulted in an extremely poor use of space with redundant staircases, kitchens and bathrooms throughout.
Our clients sought to reconfigure the property back into a single dwelling for his growing family.
Our client had an eye for design and was keen to balance contemporary design whilst maintaining as much of the character of the original house.
Maximising natural light, space and establishing a visual and physical connection were also key drivers for the design. Owing to the size of the property, it became apparent that reconfiguration rather than extension provided the solution to meet the brief.
A metal clad ‘intervention’ was introduced to the rear facade. This created a strong horizontal element creating a visual balance with the vertical nature of the three storey gable.
The metal cladding specified echoed the colour of the red brick string courses tying old with new. Slender frame sliding doors provide access and views of the large garden.
The central circulation space was transformed by the introduction of a double height glazed slot wrapping up the rear facade and onto the roof. This allows daylight to permeate into the heart of the otherwise dark deep floor plan. The staircase was reconfigured into a series of landings looking down over the main void space below and out towards the tree canopies at the rear of the garden.
The introduction of double pocket doors throughout the ground floor creates a series of interconnected spaces and the whitewashed Larch flooring flows seamlessly from room to room. A bold palette of colours and materials lends character and texture throughout the property.
The end result is a spacious yet cosy environment for the family to inhabit for years to come.
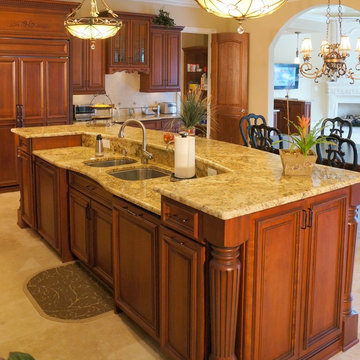
Photo by Milan Sokolovic
Große Klassische Wohnküche mit Doppelwaschbecken, profilierten Schrankfronten, orangefarbenen Schränken, Granit-Arbeitsplatte, Küchenrückwand in Beige, Rückwand aus Mosaikfliesen, Elektrogeräten mit Frontblende, Travertin, Kücheninsel und beigem Boden in Tampa
Große Klassische Wohnküche mit Doppelwaschbecken, profilierten Schrankfronten, orangefarbenen Schränken, Granit-Arbeitsplatte, Küchenrückwand in Beige, Rückwand aus Mosaikfliesen, Elektrogeräten mit Frontblende, Travertin, Kücheninsel und beigem Boden in Tampa
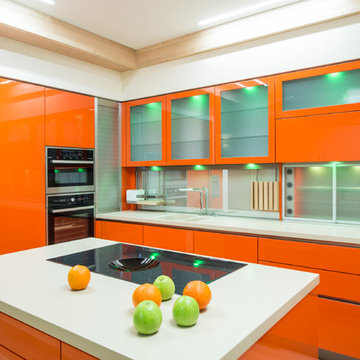
Moderne Küche in L-Form mit flächenbündigen Schrankfronten, orangefarbenen Schränken, Elektrogeräten mit Frontblende und Kücheninsel in Moskau
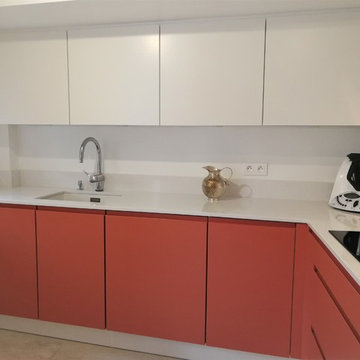
Sobriété des lignes, avec des placards hauts qui se font oublier et un évier encastré
Geschlossene, Mittelgroße Moderne Küche in L-Form mit Unterbauwaschbecken, flächenbündigen Schrankfronten, orangefarbenen Schränken, Quarzwerkstein-Arbeitsplatte, Küchenrückwand in Weiß, Elektrogeräten mit Frontblende, Keramikboden, beigem Boden, Rückwand aus Quarzwerkstein und weißer Arbeitsplatte in Paris
Geschlossene, Mittelgroße Moderne Küche in L-Form mit Unterbauwaschbecken, flächenbündigen Schrankfronten, orangefarbenen Schränken, Quarzwerkstein-Arbeitsplatte, Küchenrückwand in Weiß, Elektrogeräten mit Frontblende, Keramikboden, beigem Boden, Rückwand aus Quarzwerkstein und weißer Arbeitsplatte in Paris
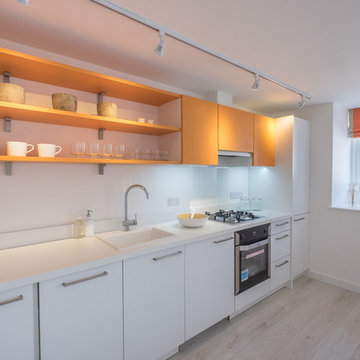
Offene, Einzeilige, Kleine Moderne Küche ohne Insel mit integriertem Waschbecken, flächenbündigen Schrankfronten, orangefarbenen Schränken, Mineralwerkstoff-Arbeitsplatte, Küchenrückwand in Weiß, Rückwand aus Glasfliesen, Elektrogeräten mit Frontblende und gebeiztem Holzboden in Hampshire
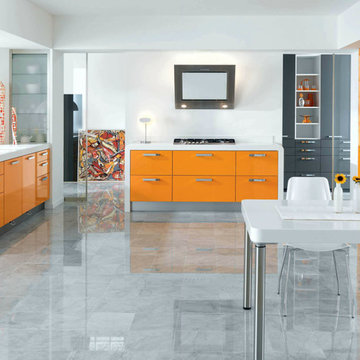
Offene, Mittelgroße Moderne Küche mit integriertem Waschbecken, flächenbündigen Schrankfronten, orangefarbenen Schränken, Quarzit-Arbeitsplatte, Elektrogeräten mit Frontblende, Keramikboden und zwei Kücheninseln in London
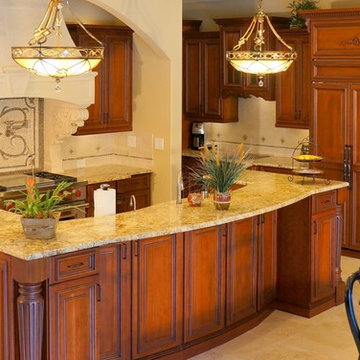
Photo by Milan Sokolovic
Große Klassische Wohnküche mit Doppelwaschbecken, profilierten Schrankfronten, orangefarbenen Schränken, Granit-Arbeitsplatte, Küchenrückwand in Beige, Rückwand aus Mosaikfliesen, Elektrogeräten mit Frontblende, Travertin, Kücheninsel und beigem Boden in Tampa
Große Klassische Wohnküche mit Doppelwaschbecken, profilierten Schrankfronten, orangefarbenen Schränken, Granit-Arbeitsplatte, Küchenrückwand in Beige, Rückwand aus Mosaikfliesen, Elektrogeräten mit Frontblende, Travertin, Kücheninsel und beigem Boden in Tampa
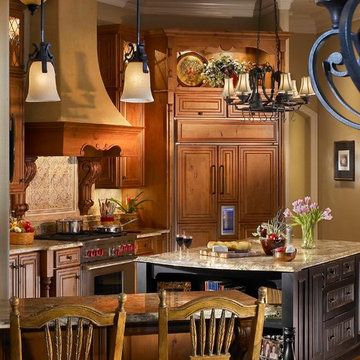
National Award Winning Kitchen in Windermere, FL. This kitchen uses knotty alder cabinetry and black painted maple. Carvings enhance the informal french decor. The antique glass is leaded in a traditional rhomboid pattern by Atlantis Glass Studios Orlando.
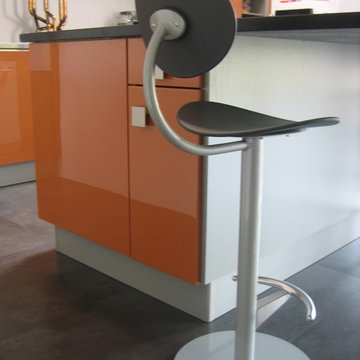
Architecture d'intérieur, Décoration d'Intérieur, suivi de chantier et coordination, www.homeattitudes.net
Crédit Photos Sylvie Grimal
Offene, Mittelgroße Moderne Küche in U-Form mit Unterbauwaschbecken, Kassettenfronten, orangefarbenen Schränken, Elektrogeräten mit Frontblende, Kücheninsel, grauem Boden, grauer Arbeitsplatte und Keramikboden in Paris
Offene, Mittelgroße Moderne Küche in U-Form mit Unterbauwaschbecken, Kassettenfronten, orangefarbenen Schränken, Elektrogeräten mit Frontblende, Kücheninsel, grauem Boden, grauer Arbeitsplatte und Keramikboden in Paris
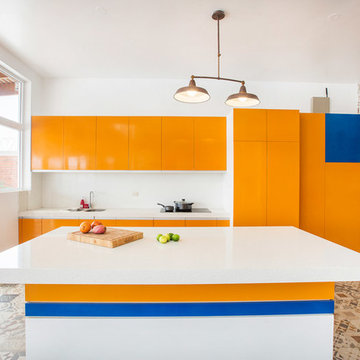
Rodolfo Sotelo
Zweizeilige Moderne Küche mit Unterbauwaschbecken, flächenbündigen Schrankfronten, orangefarbenen Schränken, Küchenrückwand in Weiß, Elektrogeräten mit Frontblende, Kücheninsel, buntem Boden und weißer Arbeitsplatte in Sonstige
Zweizeilige Moderne Küche mit Unterbauwaschbecken, flächenbündigen Schrankfronten, orangefarbenen Schränken, Küchenrückwand in Weiß, Elektrogeräten mit Frontblende, Kücheninsel, buntem Boden und weißer Arbeitsplatte in Sonstige
Küchen mit orangefarbenen Schränken und Elektrogeräten mit Frontblende Ideen und Design
1